Cloakroom with Beaded Cabinets and Light Hardwood Flooring Ideas and Designs
Refine by:
Budget
Sort by:Popular Today
61 - 80 of 132 photos
Item 1 of 3
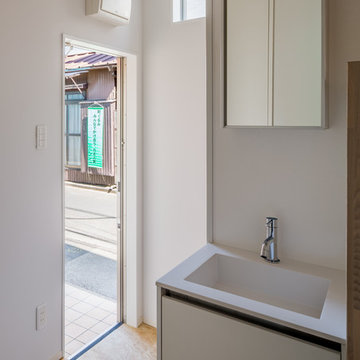
お子さんが、帰ってきた時に、直ぐ手洗いをする習慣づけにも。
新型コロナ予防の為にも。
家に入ったらすぐに手を洗える様に、玄関に洗面器をつけます。子供に家に入ったらすぐ手を洗わせたいと、子育て中のママさんは、考えます。
その為には、玄関に手洗いがあるのが一番です。
洗面器と一緒に、子供の学校グッズなどの荷物置き場を設えると、自分でお出かけの身支度をする習慣づけになり、自分の事は自分ですることを教える事ができます。
防疫と子育て、両方に効果のある玄関洗面器は、これからの住宅では、必要な設えかも知れません。
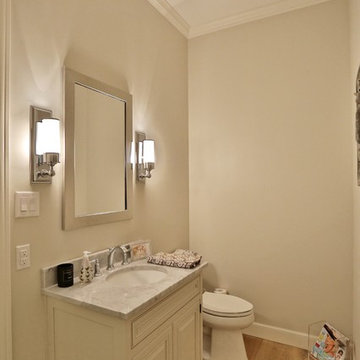
This is an example of a medium sized classic cloakroom in Austin with beaded cabinets, white cabinets, beige walls, light hardwood flooring, a submerged sink and marble worktops.
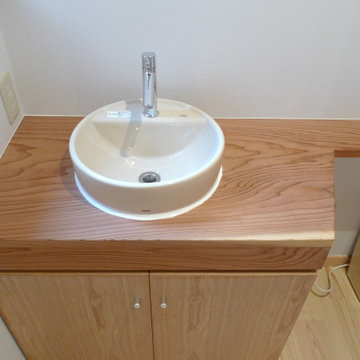
洗面台の板は、お寺の床下にあった大きな杉板を削って洗面台のカウンターに再利用しました。いい感じに仕上りました。床は木曾産赤松、壁はオガファーザー(ドイツ製壁紙)と自然素材で全て出来ています。
Design ideas for an expansive traditional cloakroom in Other with beaded cabinets, light wood cabinets, a one-piece toilet, white walls, light hardwood flooring, a vessel sink, wooden worktops, beige floors, a built in vanity unit, a wallpapered ceiling, brown worktops and wallpapered walls.
Design ideas for an expansive traditional cloakroom in Other with beaded cabinets, light wood cabinets, a one-piece toilet, white walls, light hardwood flooring, a vessel sink, wooden worktops, beige floors, a built in vanity unit, a wallpapered ceiling, brown worktops and wallpapered walls.
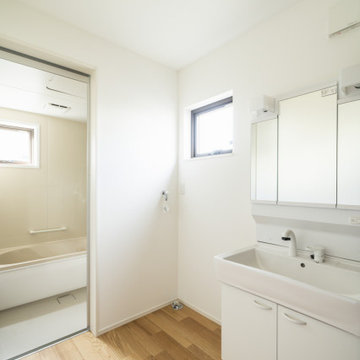
家族それぞれのプライバシーを守るような間取りにしたい。
長寿命の構造と温かい家がいいけど、コストは抑えたい。
そんなご家族の理想を取り入れた建築計画を考えました。
その家族のためだけの動線を考え、たったひとつ間取りにたどり着いた。
暮らしの中で光や風を取り入れ、心地よく通り抜ける。
家族の想いが、またひとつカタチになりました。
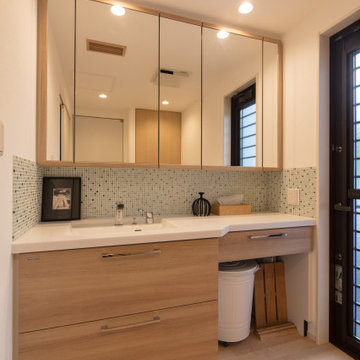
木製フレームの鏡などはすべてオーダーメイド。
Inspiration for a cloakroom in Tokyo with beaded cabinets, medium wood cabinets, green tiles, white walls, light hardwood flooring, wooden worktops, beige floors, white worktops, a freestanding vanity unit, a wallpapered ceiling and wallpapered walls.
Inspiration for a cloakroom in Tokyo with beaded cabinets, medium wood cabinets, green tiles, white walls, light hardwood flooring, wooden worktops, beige floors, white worktops, a freestanding vanity unit, a wallpapered ceiling and wallpapered walls.
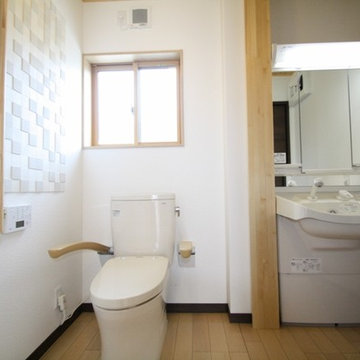
Design ideas for a modern cloakroom in Other with beaded cabinets, white cabinets, a one-piece toilet, white walls and light hardwood flooring.
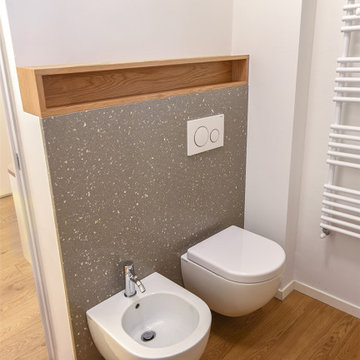
la parete dei sanitari è studiata al millimetro, con un vano a giorno dedicato, il tutto su misura
Design ideas for a small contemporary cloakroom in Milan with beaded cabinets, grey cabinets, a wall mounted toilet, white walls, light hardwood flooring, engineered stone worktops, grey worktops and a floating vanity unit.
Design ideas for a small contemporary cloakroom in Milan with beaded cabinets, grey cabinets, a wall mounted toilet, white walls, light hardwood flooring, engineered stone worktops, grey worktops and a floating vanity unit.
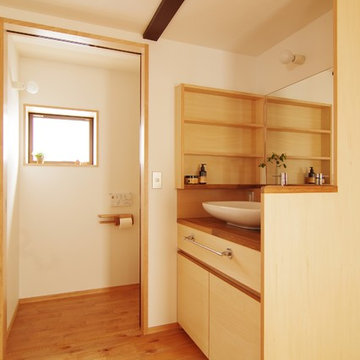
Design ideas for a world-inspired cloakroom in Other with beaded cabinets, light wood cabinets, a one-piece toilet, white walls, light hardwood flooring, a built-in sink and wooden worktops.
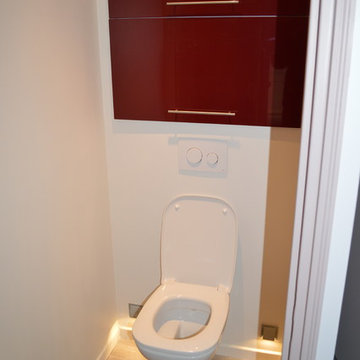
Antoine LEJEUNE
This is an example of a small contemporary cloakroom in Lille with beaded cabinets, red cabinets, a wall mounted toilet, white walls, light hardwood flooring and brown floors.
This is an example of a small contemporary cloakroom in Lille with beaded cabinets, red cabinets, a wall mounted toilet, white walls, light hardwood flooring and brown floors.
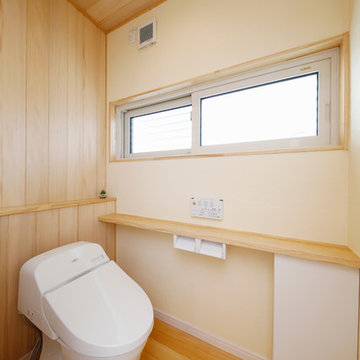
たかだの森モデルハウス
Design ideas for a medium sized contemporary cloakroom in Other with beaded cabinets, white cabinets, a one-piece toilet, white walls, light hardwood flooring and beige floors.
Design ideas for a medium sized contemporary cloakroom in Other with beaded cabinets, white cabinets, a one-piece toilet, white walls, light hardwood flooring and beige floors.
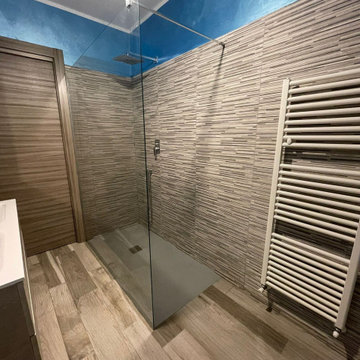
Design ideas for a medium sized beach style cloakroom in Milan with beaded cabinets, light wood cabinets, a wall mounted toilet, beige tiles, mosaic tiles, blue walls, light hardwood flooring, a built-in sink, beige floors, white worktops and a floating vanity unit.
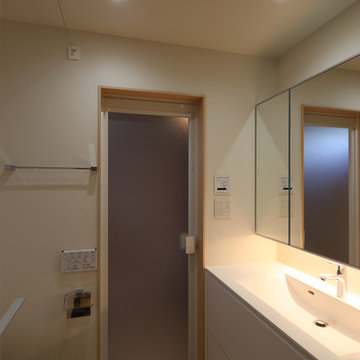
Medium sized modern cloakroom in Tokyo with beaded cabinets, white cabinets, a one-piece toilet, white tiles, ceramic tiles, white walls, light hardwood flooring, an integrated sink, solid surface worktops, beige floors and white worktops.

トイレは室内に手洗いカウンターを設置し、空間にゆとりを持たせています。
This is an example of a medium sized scandi cloakroom in Other with beaded cabinets, light wood cabinets, a two-piece toilet, beige tiles, porcelain tiles, light hardwood flooring, a submerged sink, granite worktops, beige floors, white worktops and white walls.
This is an example of a medium sized scandi cloakroom in Other with beaded cabinets, light wood cabinets, a two-piece toilet, beige tiles, porcelain tiles, light hardwood flooring, a submerged sink, granite worktops, beige floors, white worktops and white walls.
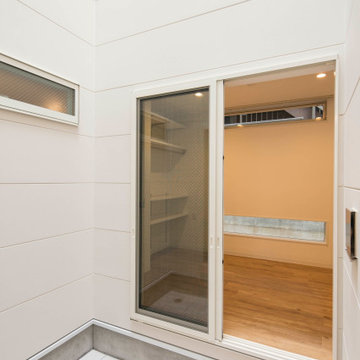
不動前の家
猫のトイレ置場と、猫様換気扇があるトイレと洗面所です。
猫グッズをしまう、棚、収納もたっぷり。
猫と住む、多頭飼いのお住まいです。
株式会社小木野貴光アトリエ一級建築士建築士事務所
https://www.ogino-a.com/
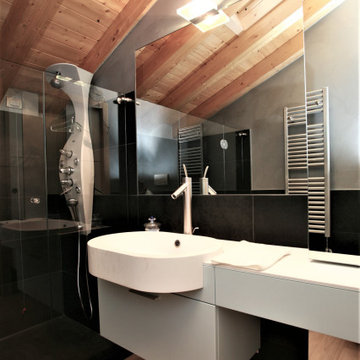
Photo of a small contemporary cloakroom in Milan with beaded cabinets, turquoise cabinets, a wall mounted toilet, black tiles, stone slabs, grey walls, light hardwood flooring, an integrated sink, engineered stone worktops, beige floors and white worktops.
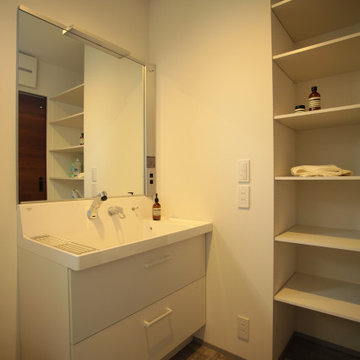
Inspiration for a modern cloakroom in Other with beaded cabinets, white cabinets, white walls, light hardwood flooring, beige floors, white worktops, a freestanding vanity unit, a wallpapered ceiling and wallpapered walls.
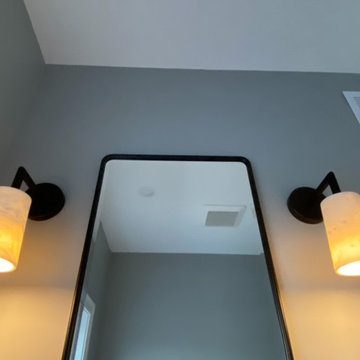
Two walls were taken down to open up the kitchen and to enlarge the dining room by adding the front hallway space to the main area. Powder room and coat closet were relocated from the center of the house to the garage wall. The door to the garage was shifted by 3 feet to extend uninterrupted wall space for kitchen cabinets and to allow for a bigger island.
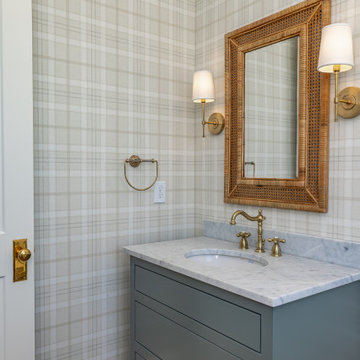
Upstairs powder room for guests.
Inspiration for a traditional cloakroom in Other with beaded cabinets, grey cabinets, a two-piece toilet, light hardwood flooring, an integrated sink, marble worktops, a freestanding vanity unit and wallpapered walls.
Inspiration for a traditional cloakroom in Other with beaded cabinets, grey cabinets, a two-piece toilet, light hardwood flooring, an integrated sink, marble worktops, a freestanding vanity unit and wallpapered walls.
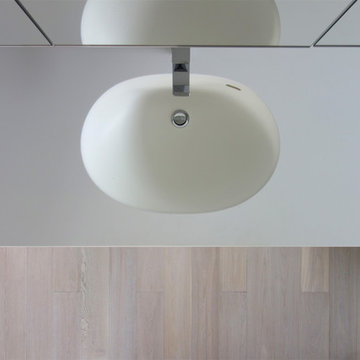
洗面カウンターはボウルと一体のコーリアンです。
右には使用済みのタオルを入れる穴があります。
村上建築設計 http://mu-ar.com/
This is an example of a modern cloakroom in Tokyo with beaded cabinets, white cabinets, white walls, light hardwood flooring, an integrated sink, solid surface worktops, white floors and white worktops.
This is an example of a modern cloakroom in Tokyo with beaded cabinets, white cabinets, white walls, light hardwood flooring, an integrated sink, solid surface worktops, white floors and white worktops.
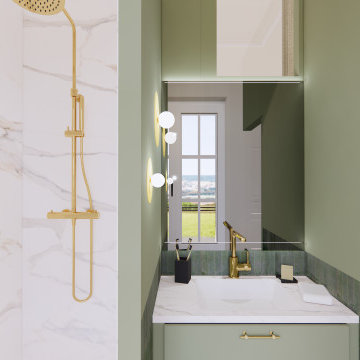
Nos équipes ont œuvré pour transformer cette appartement au style néo-haussmannien. Le projet consistait donc en plusieurs étapes : l’agencement sur mesure des différentes pièces, leur aménagement, le suivi des travaux, la décoration de chaque espace et la conception de la shopping liste.
La demande de notre client portait sur différentes pièces de son appartement. Ainsi, nous avons repensé le coin salon ; la suite parentale composée de la chambre, d’un espace bureau intégré ainsi qu’une salle de bain communicante ; une seconde salle de bain et un toilette. L’idée ici était d’apporter un coup de baguette magique pour chacune de ces pièces !Le style néo-Haussmannien va reposer sur l’association d’un style classique et contemporain. Dans le coin salon, on retrouvera le traditionnel parquet Haussmannien en point de Hongrie que nous avons conservé ainsi que les moulures au plafond. Également, pour rendre l’espace plus fonctionnel, nous avons créé des rangements encastrés dans le mur. Pour appuyer d’avantage le style Haussmannien une cheminée décorative motif marbre a été installée, en association avec la table basse.
Concernant la suite parentale, nous avons recréé des moulures aux murs, rappel du style architectural de cet appartement. L’association du papier peint et des trois peintures permet de décorer cette pièce tout en la rendant lumineuse. Un claustra a été également posé afin de limiter l’espace chambre et bureau tout en apportant une note décorative.
Pour les salles de bain et les toilettes nous avons associé différents tons et matériaux pour garder un esprit moderne et lumineux.
Cloakroom with Beaded Cabinets and Light Hardwood Flooring Ideas and Designs
4