Cloakroom with Beige Cabinets and a Vessel Sink Ideas and Designs
Refine by:
Budget
Sort by:Popular Today
121 - 140 of 259 photos
Item 1 of 3
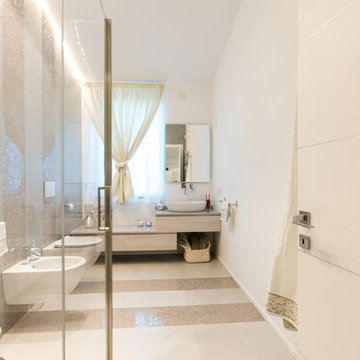
foto di Denis Zaghi - progetto pbda - piccola bottega di architettura
Large contemporary cloakroom in Bologna with flat-panel cabinets, beige cabinets, a wall mounted toilet, multi-coloured tiles, mosaic tiles, white walls, porcelain flooring, a vessel sink, engineered stone worktops, multi-coloured floors and grey worktops.
Large contemporary cloakroom in Bologna with flat-panel cabinets, beige cabinets, a wall mounted toilet, multi-coloured tiles, mosaic tiles, white walls, porcelain flooring, a vessel sink, engineered stone worktops, multi-coloured floors and grey worktops.
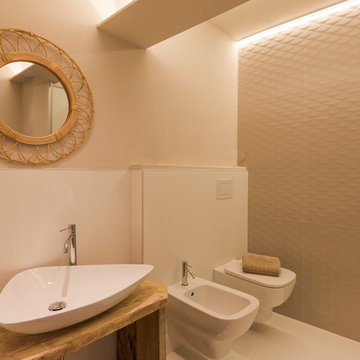
Vista del bagno. La pedana, realizzata per questioni di natura impiantistica, è stata valorizzata con la creazione di un rivestimento con la stessa finitura, a contrasto con la parete di fondo.
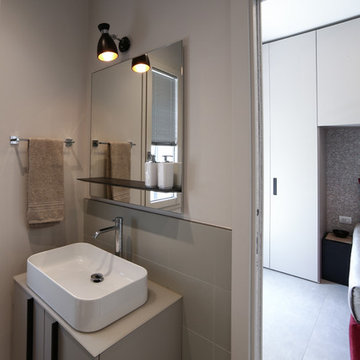
Contemporary cloakroom in Bologna with flat-panel cabinets, beige cabinets, green tiles, white walls, porcelain flooring, a vessel sink, glass worktops and grey floors.
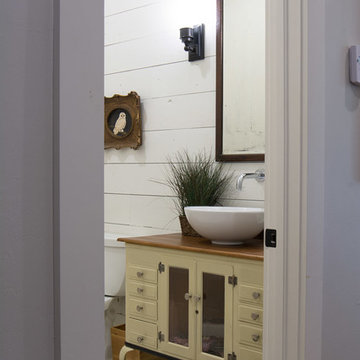
Photo of a medium sized rural cloakroom in Oklahoma City with freestanding cabinets, beige cabinets, a two-piece toilet, white walls, porcelain flooring, a vessel sink, wooden worktops and white floors.
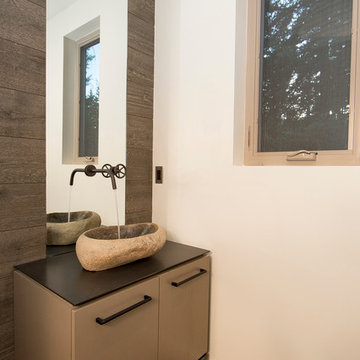
This is an example of a medium sized traditional cloakroom in Seattle with flat-panel cabinets, beige cabinets, white walls, a vessel sink, solid surface worktops, brown tiles, porcelain tiles and porcelain flooring.
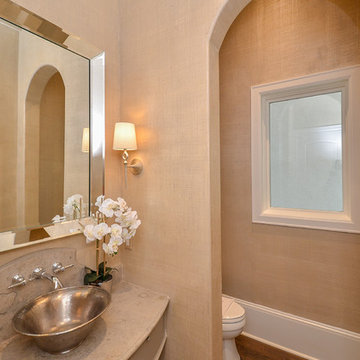
This is an example of a medium sized traditional cloakroom in Houston with freestanding cabinets, beige cabinets, a one-piece toilet, beige walls, dark hardwood flooring, a vessel sink, brown floors and multi-coloured worktops.
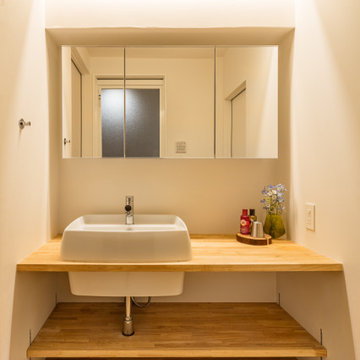
Photo of a small modern cloakroom in Yokohama with open cabinets, beige cabinets, white walls, medium hardwood flooring, a vessel sink, wooden worktops, beige floors, beige worktops, a built in vanity unit, a timber clad ceiling and tongue and groove walls.
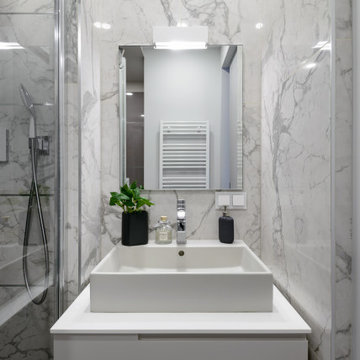
Photo of a small contemporary cloakroom in Novosibirsk with flat-panel cabinets, beige cabinets, white tiles, porcelain tiles, porcelain flooring, a vessel sink, solid surface worktops, grey floors and white worktops.
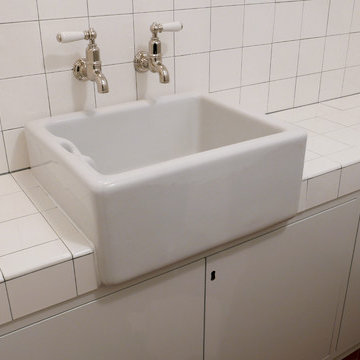
Inspiration for a retro cloakroom in Tokyo with flat-panel cabinets, beige cabinets, white tiles, ceramic tiles, white walls, terracotta flooring, a vessel sink, tiled worktops, brown floors and white worktops.
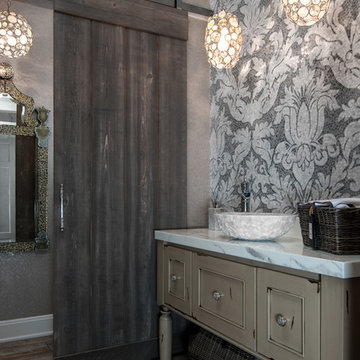
Dura Supreme Cabinetry, Silverton door, Maple, Heritage "F", Leg A
Photographer: Kate Benjamin
Inspiration for a medium sized romantic cloakroom in Detroit with a vessel sink, flat-panel cabinets, beige cabinets, porcelain tiles, grey walls and porcelain flooring.
Inspiration for a medium sized romantic cloakroom in Detroit with a vessel sink, flat-panel cabinets, beige cabinets, porcelain tiles, grey walls and porcelain flooring.
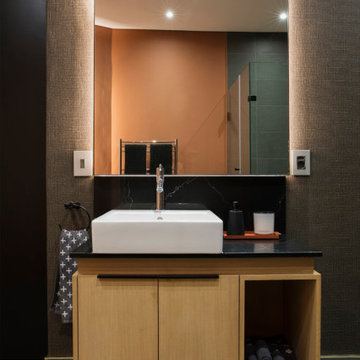
Medium sized contemporary cloakroom in Other with flat-panel cabinets, beige cabinets, grey walls, porcelain flooring, a vessel sink, grey floors, black worktops and a built in vanity unit.
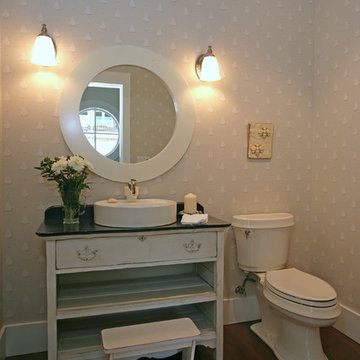
Design by: SunshineCoastHomeDesign.com
Design ideas for a nautical cloakroom in Vancouver with a vessel sink, freestanding cabinets, beige cabinets, soapstone worktops and a two-piece toilet.
Design ideas for a nautical cloakroom in Vancouver with a vessel sink, freestanding cabinets, beige cabinets, soapstone worktops and a two-piece toilet.
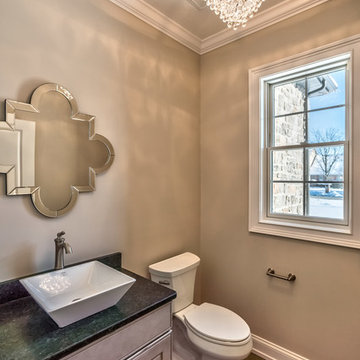
powder room
Photo of a medium sized classic cloakroom in Other with raised-panel cabinets, beige cabinets, a two-piece toilet, beige tiles, beige walls, medium hardwood flooring, a vessel sink, granite worktops and grey floors.
Photo of a medium sized classic cloakroom in Other with raised-panel cabinets, beige cabinets, a two-piece toilet, beige tiles, beige walls, medium hardwood flooring, a vessel sink, granite worktops and grey floors.
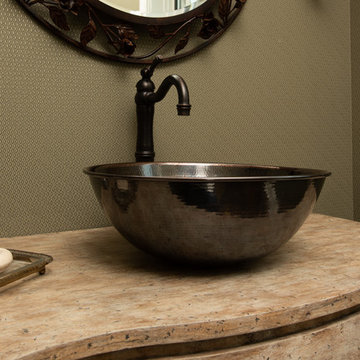
First floor powder room with a vessel sink and vintage cabinetry
Inspiration for a medium sized classic cloakroom in Chicago with beige cabinets, a one-piece toilet, green walls, dark hardwood flooring, a vessel sink, granite worktops, brown floors and beige worktops.
Inspiration for a medium sized classic cloakroom in Chicago with beige cabinets, a one-piece toilet, green walls, dark hardwood flooring, a vessel sink, granite worktops, brown floors and beige worktops.
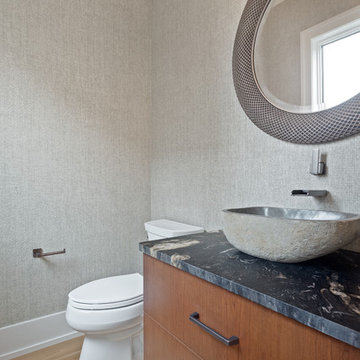
Rachel Gross
Design ideas for a classic cloakroom in Other with beige cabinets, a vessel sink and beige worktops.
Design ideas for a classic cloakroom in Other with beige cabinets, a vessel sink and beige worktops.
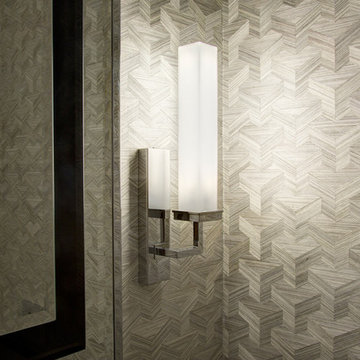
Kühnapfel Fotografie
Photo of a small classic cloakroom in Berlin with flat-panel cabinets, beige cabinets, a two-piece toilet, glass tiles, beige walls, limestone flooring, a vessel sink, concrete worktops and grey floors.
Photo of a small classic cloakroom in Berlin with flat-panel cabinets, beige cabinets, a two-piece toilet, glass tiles, beige walls, limestone flooring, a vessel sink, concrete worktops and grey floors.
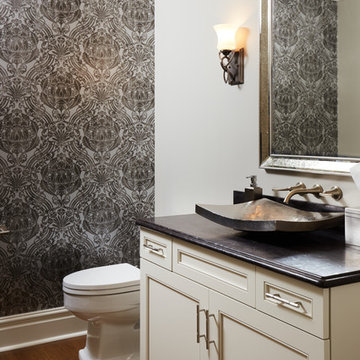
Ryan Patrick Kelly
Inspiration for a classic cloakroom in Edmonton with recessed-panel cabinets, beige cabinets, grey walls, medium hardwood flooring, a vessel sink, brown floors and black worktops.
Inspiration for a classic cloakroom in Edmonton with recessed-panel cabinets, beige cabinets, grey walls, medium hardwood flooring, a vessel sink, brown floors and black worktops.
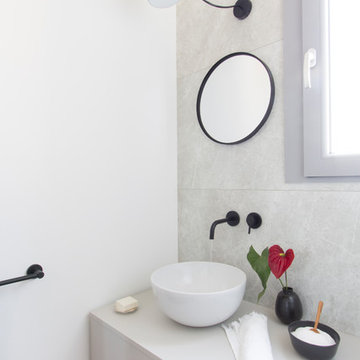
ph. in2 | Bagno di servizio, ma non per questo meno importante. Anzi! in previsione di utilizzare la zona giorno come studio, questo bagno sarebbe l'unico utilizzato dagli ospiti. Per questo lo abbiamo impreziosito con la lampada aim small di FLOS, il mobiletto su misura CERASA, lavabo da appoggio di ceramica GLOBO.
La rubinetteria nera di Paffoni, dona un tocco maschile e di carattere ad entrambi i bagni.
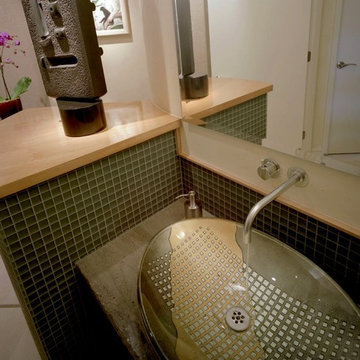
Powder Room
Marble countertops, ceramic tile at splash and at sculpture pedestal. Wood top on pedestal. Brass bars separate floor tiles.
Sculpture pedestal shields toilet from view, partially.
Construction by CG&S Design-Build
Interior finishes by Yellow Door Design.
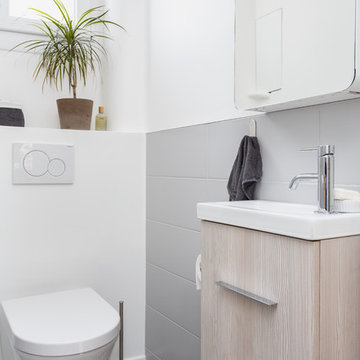
Les propriétaires souhaitaient décloisonner l’espace et ouvrir la cuisine sur le salon. Le choix des couleurs est audacieux et ajoute de la profondeur. On craque pour le canapé aux dimensions hors normes qui invitent à l’échange.
Cloakroom with Beige Cabinets and a Vessel Sink Ideas and Designs
7