Cloakroom with Beige Cabinets and Light Wood Cabinets Ideas and Designs
Refine by:
Budget
Sort by:Popular Today
121 - 140 of 3,390 photos
Item 1 of 3
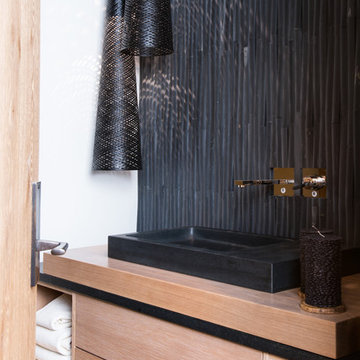
Photo of a contemporary cloakroom in Denver with a vessel sink, flat-panel cabinets, light wood cabinets and black walls.

Photo of a small contemporary cloakroom in Milan with light wood cabinets, grey tiles, stone slabs, blue walls, limestone flooring, a vessel sink, grey floors and a freestanding vanity unit.

This cloakroom had an awkward vaulted ceiling and there was not a lot of room. I knew I wanted to give my client a wow factor but retaining the traditional look she desired.
I designed the wall cladding to come higher as I dearly wanted to wallpaper the ceiling to give the vaulted ceiling structure. The taupe grey tones sit well with the warm brass tones and the rock basin added a subtle wow factor
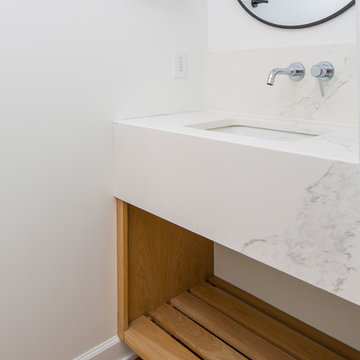
This renovation consisted of a complete kitchen and master bathroom remodel, powder room remodel, addition of secondary bathroom, laundry relocate, office and mudroom addition, fireplace surround, stairwell upgrade, floor refinish, and additional custom features throughout.
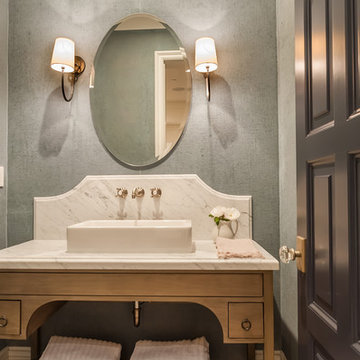
Farmhouse cloakroom in San Diego with freestanding cabinets, light wood cabinets, grey walls, light hardwood flooring, a vessel sink, white worktops and brown floors.
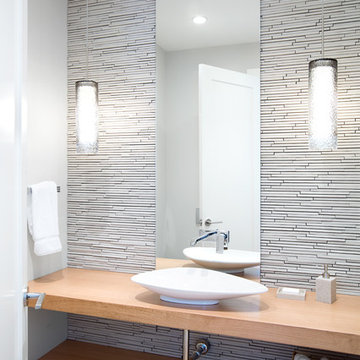
Ema Peter
This is an example of a contemporary cloakroom in Vancouver with a vessel sink, open cabinets, light wood cabinets, wooden worktops, white tiles, matchstick tiles, white walls and beige worktops.
This is an example of a contemporary cloakroom in Vancouver with a vessel sink, open cabinets, light wood cabinets, wooden worktops, white tiles, matchstick tiles, white walls and beige worktops.
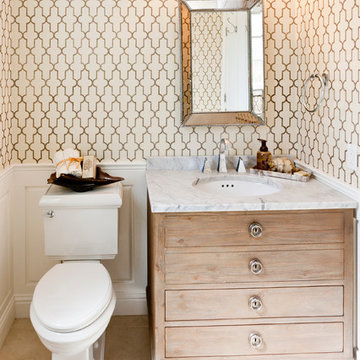
Interior design by Jennifer Loffer of Henry Rylan.
www.HenryRylan.com
Photo of a coastal cloakroom in San Francisco with flat-panel cabinets, light wood cabinets, marble worktops, a submerged sink, multi-coloured walls and a two-piece toilet.
Photo of a coastal cloakroom in San Francisco with flat-panel cabinets, light wood cabinets, marble worktops, a submerged sink, multi-coloured walls and a two-piece toilet.
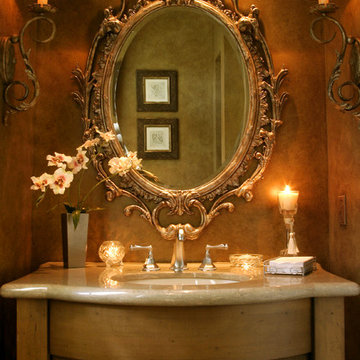
Interior Design and photo from Lawler Design Studio, Hattiesburg, MS and Winter Park, FL; Suzanna Lawler-Boney, ASID, NCIDQ.
Photo of a medium sized classic cloakroom in Tampa with a submerged sink, freestanding cabinets, light wood cabinets, brown walls, granite worktops and beige worktops.
Photo of a medium sized classic cloakroom in Tampa with a submerged sink, freestanding cabinets, light wood cabinets, brown walls, granite worktops and beige worktops.
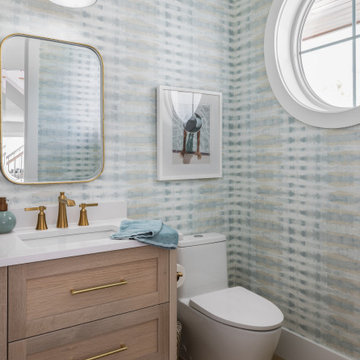
This is an example of a coastal cloakroom in Tampa with light wood cabinets, a one-piece toilet, white worktops, a freestanding vanity unit and a wallpapered ceiling.

Remodel and addition of a single-family rustic log cabin. This project was a fun challenge of preserving the original structure’s character while revitalizing the space and fusing it with new, more modern additions. Every surface in this house was attended to, creating a unified and contemporary, yet cozy, mountain aesthetic. This was accomplished through preserving and refurbishing the existing log architecture and exposed timber ceilings and blending new log veneer assemblies with the original log structure. Finish carpentry was paramount in handcrafting new floors, custom cabinetry, and decorative metal stairs to interact with the existing building. The centerpiece of the house is a two-story tall, custom stone and metal patinaed, double-sided fireplace that meets the ceiling and scribes around the intricate log purlin structure seamlessly above. Three sides of this house are surrounded by ponds and streams. Large wood decks and a cedar hot tub were constructed to soak in the Teton views. Particular effort was made to preserve and improve landscaping that is frequently enjoyed by moose, elk, and bears that also live in the area.

Stunning two tone powder room with a feature gold and black tiles and gorgeous gold and black feature wallpaper.
Photo of a medium sized contemporary cloakroom in Melbourne with flat-panel cabinets, light wood cabinets, mosaic tiles, ceramic flooring, a floating vanity unit and wallpapered walls.
Photo of a medium sized contemporary cloakroom in Melbourne with flat-panel cabinets, light wood cabinets, mosaic tiles, ceramic flooring, a floating vanity unit and wallpapered walls.

Photo of a medium sized contemporary cloakroom in Moscow with raised-panel cabinets, light wood cabinets, a wall mounted toilet, beige tiles, porcelain tiles, white walls, porcelain flooring, a submerged sink, engineered stone worktops, white floors, white worktops, feature lighting, a floating vanity unit and a drop ceiling.

Questo progetto comprendeva la ristrutturazione dei 3 bagni di una casa vacanza. In ogni bagno abbiamo utilizzato gli stessi materiali ed elementi per dare una continuità al nostro intervento: piastrelle smaltate a mano per i rivestimenti, mattonelle in cotto per i pavimenti, silestone per il piano, lampade da parete in ceramica e box doccia con scaffalatura in muratura. Per differenziali, abbiamo scelto un colore di smalto diverso per ogni bagno: beige per il bagno-lavanderia, verde acquamarina per il bagno della camera padronale e senape per il bagno invitati.

Photo of a small classic cloakroom in Salt Lake City with freestanding cabinets, light wood cabinets, brick flooring, engineered stone worktops, white worktops, a floating vanity unit, wallpapered walls, a submerged sink and a two-piece toilet.

Aseo para la habitación principal, un espacio "pequeño" adaptado ahora con un acabado más moderno y piezas sanitarias nuevas. Colores tierra que añaden calidez y la transición entre el cuarto , vestidor y habitación
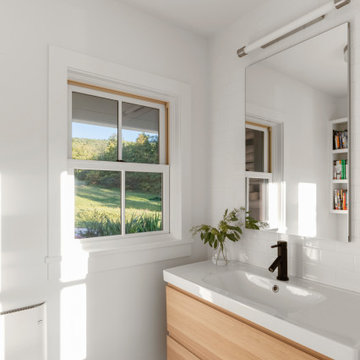
TEAM
Architect: LDa Architecture & Interiors
Builder: Lou Boxer Builder
Photographer: Greg Premru Photography
Small scandinavian cloakroom in Boston with flat-panel cabinets, light wood cabinets, white walls, mosaic tile flooring, an integrated sink, quartz worktops, white floors, white worktops and a floating vanity unit.
Small scandinavian cloakroom in Boston with flat-panel cabinets, light wood cabinets, white walls, mosaic tile flooring, an integrated sink, quartz worktops, white floors, white worktops and a floating vanity unit.

Perfection. Enough Said
This is an example of a medium sized contemporary cloakroom in Miami with flat-panel cabinets, beige cabinets, a one-piece toilet, beige tiles, slate tiles, beige walls, light hardwood flooring, a vessel sink, marble worktops, beige floors, white worktops, a floating vanity unit and wallpapered walls.
This is an example of a medium sized contemporary cloakroom in Miami with flat-panel cabinets, beige cabinets, a one-piece toilet, beige tiles, slate tiles, beige walls, light hardwood flooring, a vessel sink, marble worktops, beige floors, white worktops, a floating vanity unit and wallpapered walls.
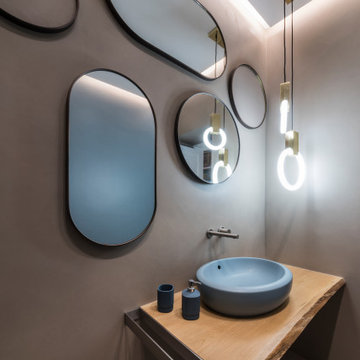
Medium sized contemporary cloakroom in Bari with light wood cabinets, a two-piece toilet, multi-coloured walls, wooden worktops, multi-coloured floors and a freestanding vanity unit.

Large contemporary cloakroom in Charlotte with flat-panel cabinets, light wood cabinets, white tiles, marble tiles, white walls, marble flooring, a vessel sink, wooden worktops, white floors and beige worktops.

Mike Hollman
Large contemporary cloakroom in Auckland with beige cabinets, a one-piece toilet, grey tiles, a vessel sink, flat-panel cabinets, black walls, medium hardwood flooring, tiled worktops and brown floors.
Large contemporary cloakroom in Auckland with beige cabinets, a one-piece toilet, grey tiles, a vessel sink, flat-panel cabinets, black walls, medium hardwood flooring, tiled worktops and brown floors.
Cloakroom with Beige Cabinets and Light Wood Cabinets Ideas and Designs
7