Cloakroom with Beige Cabinets and Travertine Flooring Ideas and Designs
Refine by:
Budget
Sort by:Popular Today
1 - 20 of 29 photos
Item 1 of 3

This amazing powder room features an elevated waterfall sink that overflows into a raised bowl. Ultramodern lighting and mirrors complete this striking minimalistic contemporary bathroom.

A deux pas du canal de l’Ourq dans le XIXè arrondissement de Paris, cet appartement était bien loin d’en être un. Surface vétuste et humide, corroborée par des problématiques structurelles importantes, le local ne présentait initialement aucun atout. Ce fut sans compter sur la faculté de projection des nouveaux acquéreurs et d’un travail important en amont du bureau d’étude Védia Ingéniérie, que cet appartement de 27m2 a pu se révéler. Avec sa forme rectangulaire et ses 3,00m de hauteur sous plafond, le potentiel de l’enveloppe architecturale offrait à l’équipe d’Ameo Concept un terrain de jeu bien prédisposé. Le challenge : créer un espace nuit indépendant et allier toutes les fonctionnalités d’un appartement d’une surface supérieure, le tout dans un esprit chaleureux reprenant les codes du « bohème chic ». Tout en travaillant les verticalités avec de nombreux rangements se déclinant jusqu’au faux plafond, une cuisine ouverte voit le jour avec son espace polyvalent dinatoire/bureau grâce à un plan de table rabattable, une pièce à vivre avec son canapé trois places, une chambre en second jour avec dressing, une salle d’eau attenante et un sanitaire séparé. Les surfaces en cannage se mêlent au travertin naturel, essences de chêne et zelliges aux nuances sables, pour un ensemble tout en douceur et caractère. Un projet clé en main pour cet appartement fonctionnel et décontracté destiné à la location.
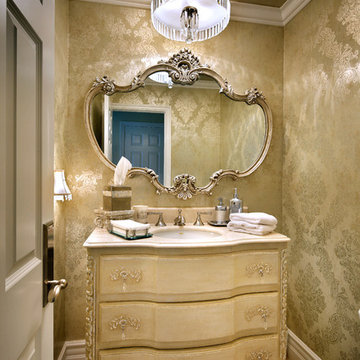
An easy and inexpensive update to this Orange Park Acres Powder Room included changing the faucet from brass to satin nickel; adding a luxurious brocade wallpaper with a metallic ceiling; removing the dome ceiling light fixture to make way for a spectacular crystal and linen chandelier; replacing the crackle effect on the vanity cabinet with a metallic wash and Modulo stencils; and eliminating the antique brass vanity hardware in favor of lovely satin nickel and crystal pulls. Photo by Anthony Gomez.
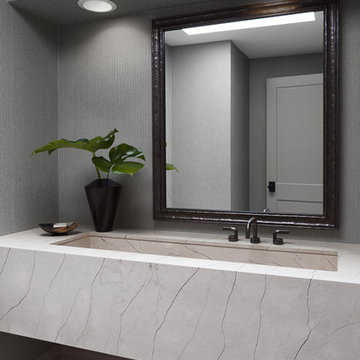
This powder room has a simple, clean, modern, unadorned feel and look. A floating stone vanity with a rectangular, integrated under mount sink offers a clean appeal. The faucet was off set in order to avoid moving the existing plumbing and the wallpaper was added for a nice but light textural feel and look. We kept the soffit and treated it as the wall to allow the height of the ceiling to show itself off.
Photo credit: Janet Mesic Mackie
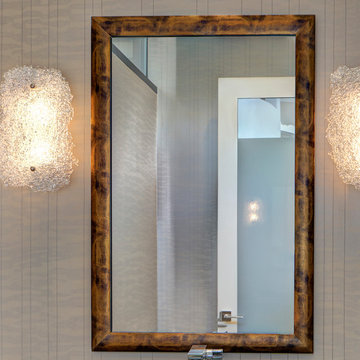
Contemporary Powder Room with vintage light fixtures and modern plumbing fixtures.
Inspiration for a medium sized contemporary cloakroom in Phoenix with open cabinets, beige cabinets, a one-piece toilet, beige walls, travertine flooring, quartz worktops, beige floors, brown worktops, a floating vanity unit and wallpapered walls.
Inspiration for a medium sized contemporary cloakroom in Phoenix with open cabinets, beige cabinets, a one-piece toilet, beige walls, travertine flooring, quartz worktops, beige floors, brown worktops, a floating vanity unit and wallpapered walls.
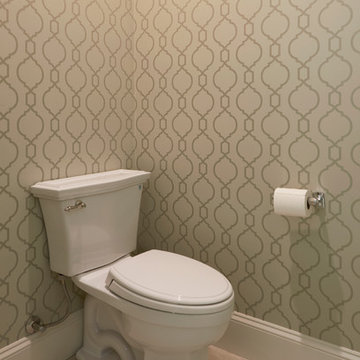
Dale Lang NW ARCHITECTURAL PHOTOGRAPHY
Photo of a medium sized classic cloakroom in Phoenix with beaded cabinets, beige cabinets, a two-piece toilet, travertine tiles, beige walls, travertine flooring, a submerged sink and marble worktops.
Photo of a medium sized classic cloakroom in Phoenix with beaded cabinets, beige cabinets, a two-piece toilet, travertine tiles, beige walls, travertine flooring, a submerged sink and marble worktops.
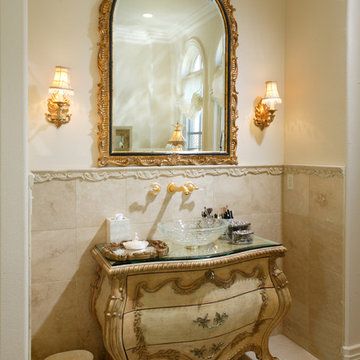
Design ideas for an expansive traditional cloakroom in Sacramento with freestanding cabinets, beige cabinets, beige tiles, ceramic tiles, beige walls, travertine flooring, a vessel sink and glass worktops.
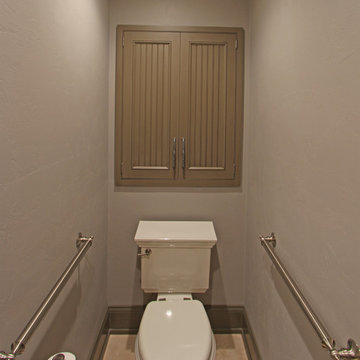
A water closet was added into the new footprint of the bathroom. A 24" deep cabinet was recessed into the wall behind the toilet to provide more storage. Decorative grab bars were added to both sides of the water closet for aging guests.
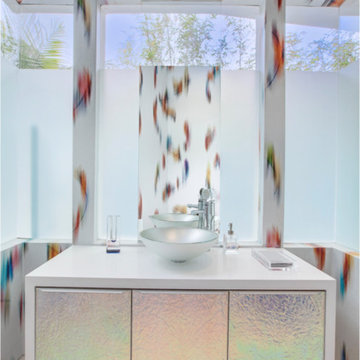
Unique bathroom interiors that feature boldly patterned wallpaper, mosaic tiling, and natural materials.
Each bathroom in this home takes on a different style, from bold and fabulous to neutral and elegant.
Home located in Beverly Hills, California. Designed by Florida-based interior design firm Crespo Design Group, who also serves Malibu, Tampa, New York City, the Caribbean, and other areas throughout the United States.
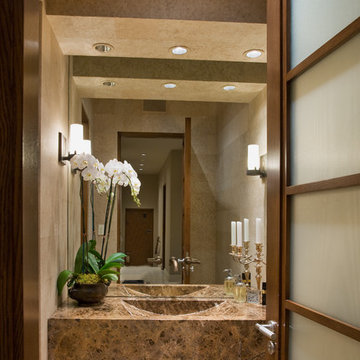
Powder Room - Remodel
Photo by Robert Hansen
This is an example of a medium sized contemporary cloakroom in Orange County with flat-panel cabinets, beige cabinets, beige tiles, travertine tiles, beige walls, travertine flooring, a trough sink, granite worktops and beige floors.
This is an example of a medium sized contemporary cloakroom in Orange County with flat-panel cabinets, beige cabinets, beige tiles, travertine tiles, beige walls, travertine flooring, a trough sink, granite worktops and beige floors.
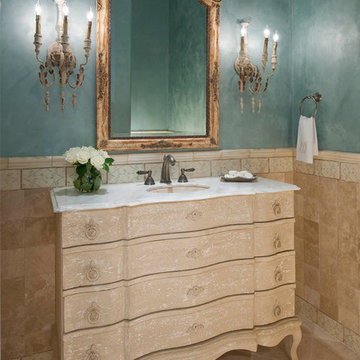
Inspiration for a medium sized cloakroom in Austin with freestanding cabinets, beige cabinets, beige tiles, travertine tiles, blue walls, travertine flooring, a submerged sink, marble worktops and beige floors.
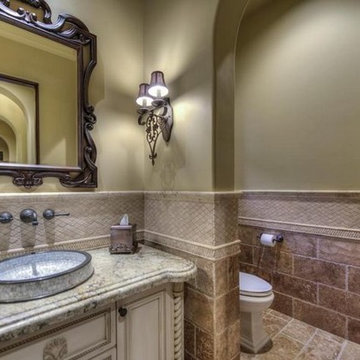
Luxury Powder Room inspirations by Fratantoni Design.
To see more inspirational photos, please follow us on Facebook, Twitter, Instagram and Pinterest!
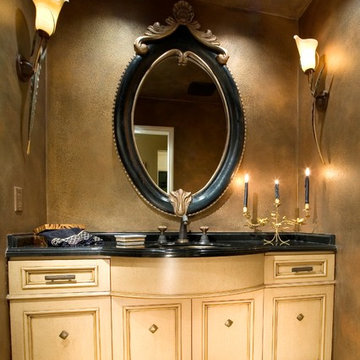
A classic and elegant Powder Bath with a custom vanity.
Photography: Jason Holmes
Inspiration for a small bohemian cloakroom in Orange County with freestanding cabinets, beige cabinets, brown walls, travertine flooring, a submerged sink, granite worktops and beige floors.
Inspiration for a small bohemian cloakroom in Orange County with freestanding cabinets, beige cabinets, brown walls, travertine flooring, a submerged sink, granite worktops and beige floors.
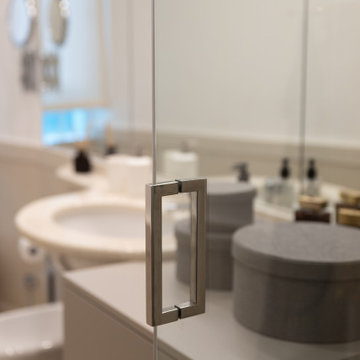
Design ideas for a contemporary cloakroom in Milan with flat-panel cabinets, beige cabinets, a two-piece toilet, beige tiles, travertine tiles, white walls, travertine flooring, a wall-mounted sink, travertine worktops, beige floors, beige worktops, a freestanding vanity unit and a drop ceiling.
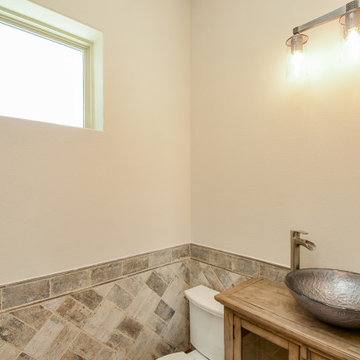
Large cloakroom in Houston with beige cabinets, a two-piece toilet, beige tiles, porcelain tiles, beige walls, travertine flooring, a vessel sink, wooden worktops, beige floors, beige worktops and a freestanding vanity unit.
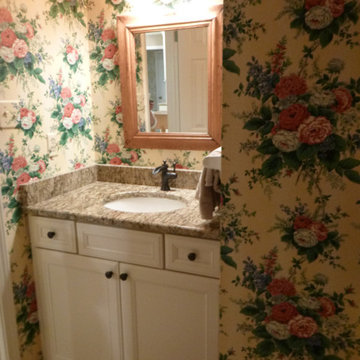
Kelly Clayton
Inspiration for a small traditional cloakroom in Other with a submerged sink, recessed-panel cabinets, beige cabinets, granite worktops and travertine flooring.
Inspiration for a small traditional cloakroom in Other with a submerged sink, recessed-panel cabinets, beige cabinets, granite worktops and travertine flooring.
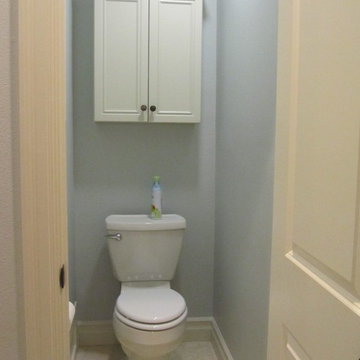
Toilet closet.
Design ideas for a medium sized contemporary cloakroom in Salt Lake City with a submerged sink, raised-panel cabinets, beige cabinets, granite worktops, a two-piece toilet, beige tiles, stone tiles, blue walls and travertine flooring.
Design ideas for a medium sized contemporary cloakroom in Salt Lake City with a submerged sink, raised-panel cabinets, beige cabinets, granite worktops, a two-piece toilet, beige tiles, stone tiles, blue walls and travertine flooring.
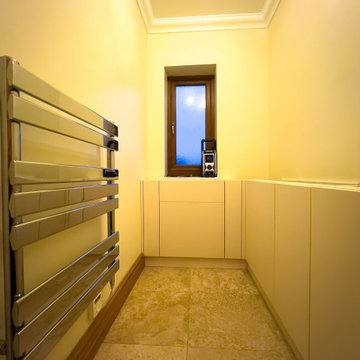
A smart compact cloakroom transformed from a cold space to a warm environment.
Design ideas for a small contemporary cloakroom in Cardiff with flat-panel cabinets, beige cabinets, a one-piece toilet, beige walls, travertine flooring, a vessel sink, solid surface worktops, beige floors, green worktops and a built in vanity unit.
Design ideas for a small contemporary cloakroom in Cardiff with flat-panel cabinets, beige cabinets, a one-piece toilet, beige walls, travertine flooring, a vessel sink, solid surface worktops, beige floors, green worktops and a built in vanity unit.
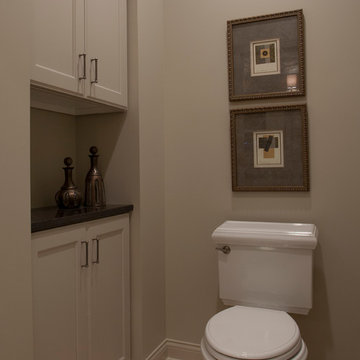
Owners Dave Kruse and Carrie Norris worked closely with the homeowner to design this custom home in growing city of Ankeny, Iowa. The finish project won several awards as a featured home in the Greater Des Moines Home Builders Association Home Show Expo in 2012.
Combining the stone wall with the countertop offers a unique blend of rough and sleek. The his and her sinks are set into smooth quartz countertop. The addition of the natural travertine flooring and the steam shower with matching natural travertine tile and metal accents, give the bathroom a spa like feel.
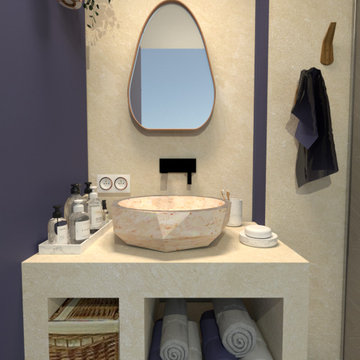
Vue 3 D de la conception de cette salle de bain. Meuble vasque en beton cellulaire recouvert de tadelakt beige.
Design ideas for a small world-inspired cloakroom in Saint-Etienne with open cabinets, beige cabinets, a wall mounted toilet, beige tiles, cement tiles, beige walls, travertine flooring, a trough sink, beige floors and beige worktops.
Design ideas for a small world-inspired cloakroom in Saint-Etienne with open cabinets, beige cabinets, a wall mounted toilet, beige tiles, cement tiles, beige walls, travertine flooring, a trough sink, beige floors and beige worktops.
Cloakroom with Beige Cabinets and Travertine Flooring Ideas and Designs
1