Cloakroom with Beige Cabinets and White Walls Ideas and Designs
Refine by:
Budget
Sort by:Popular Today
1 - 20 of 237 photos
Item 1 of 3

Designed by Tres McKinney Designs
Photos by Andrew McKenny
Design ideas for a medium sized traditional cloakroom in San Francisco with shaker cabinets, beige cabinets, white walls, a submerged sink, marble worktops and white worktops.
Design ideas for a medium sized traditional cloakroom in San Francisco with shaker cabinets, beige cabinets, white walls, a submerged sink, marble worktops and white worktops.

Kleines aber feines Gäste-WC. Clever integrierter Stauraum mit einem offenen Fach und mit Türen geschlossenen Stauraum. Hinter der oberen Fuge wird die Abluft abgezogen. Besonderes Highlight ist die Woodup-Decke - die Holzlamellen ebenfalls in Eiche sorgen für das I-Tüpfelchen auf kleinem Raum.

Старый бабушкин дом можно существенно преобразить с помощью простых дизайнерских решений. Не верите? Посмотрите на недавний проект Юрия Зименко.
Small scandinavian cloakroom in Other with raised-panel cabinets, beige cabinets, a wall mounted toilet, beige tiles, metro tiles, white walls, ceramic flooring, a wall-mounted sink, granite worktops, black floors, black worktops, a freestanding vanity unit, a coffered ceiling and tongue and groove walls.
Small scandinavian cloakroom in Other with raised-panel cabinets, beige cabinets, a wall mounted toilet, beige tiles, metro tiles, white walls, ceramic flooring, a wall-mounted sink, granite worktops, black floors, black worktops, a freestanding vanity unit, a coffered ceiling and tongue and groove walls.

A deux pas du canal de l’Ourq dans le XIXè arrondissement de Paris, cet appartement était bien loin d’en être un. Surface vétuste et humide, corroborée par des problématiques structurelles importantes, le local ne présentait initialement aucun atout. Ce fut sans compter sur la faculté de projection des nouveaux acquéreurs et d’un travail important en amont du bureau d’étude Védia Ingéniérie, que cet appartement de 27m2 a pu se révéler. Avec sa forme rectangulaire et ses 3,00m de hauteur sous plafond, le potentiel de l’enveloppe architecturale offrait à l’équipe d’Ameo Concept un terrain de jeu bien prédisposé. Le challenge : créer un espace nuit indépendant et allier toutes les fonctionnalités d’un appartement d’une surface supérieure, le tout dans un esprit chaleureux reprenant les codes du « bohème chic ». Tout en travaillant les verticalités avec de nombreux rangements se déclinant jusqu’au faux plafond, une cuisine ouverte voit le jour avec son espace polyvalent dinatoire/bureau grâce à un plan de table rabattable, une pièce à vivre avec son canapé trois places, une chambre en second jour avec dressing, une salle d’eau attenante et un sanitaire séparé. Les surfaces en cannage se mêlent au travertin naturel, essences de chêne et zelliges aux nuances sables, pour un ensemble tout en douceur et caractère. Un projet clé en main pour cet appartement fonctionnel et décontracté destiné à la location.
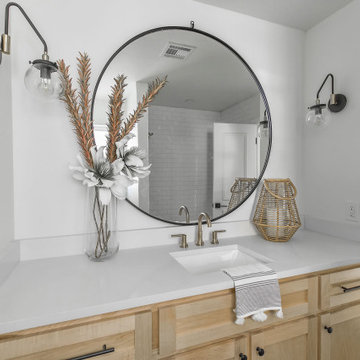
Design ideas for a medium sized classic cloakroom in Oklahoma City with shaker cabinets, beige cabinets, white walls, a submerged sink and white worktops.
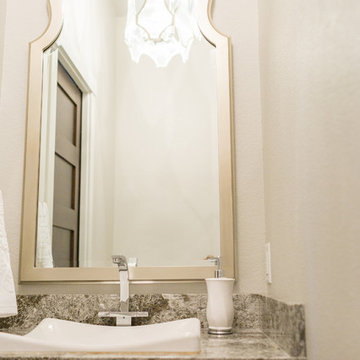
Cabinetry, Countertop, Plumbing Fixtures and Mirror purchased and installed by Bridget's Room.
Design ideas for a classic cloakroom in Other with raised-panel cabinets, beige cabinets, white walls and granite worktops.
Design ideas for a classic cloakroom in Other with raised-panel cabinets, beige cabinets, white walls and granite worktops.
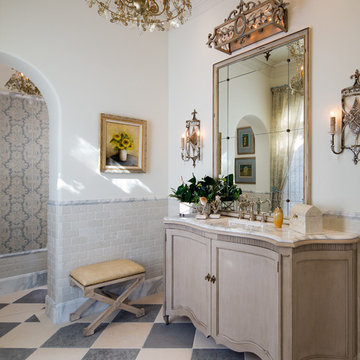
Design ideas for a medium sized mediterranean cloakroom in San Diego with freestanding cabinets, beige cabinets, a submerged sink, marble worktops and white walls.
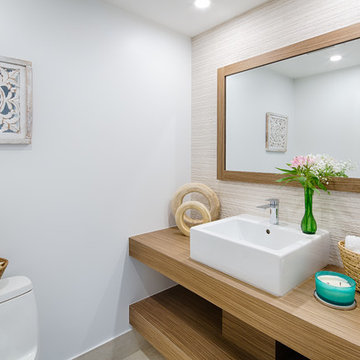
Photo of a nautical cloakroom in Miami with open cabinets, beige cabinets, a one-piece toilet, white walls, a vessel sink, wooden worktops and brown worktops.
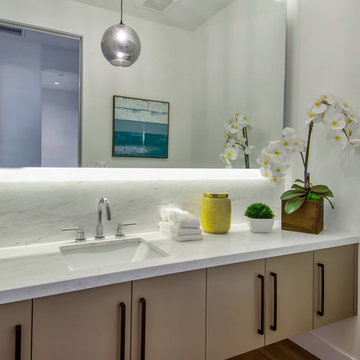
Photo of a contemporary cloakroom in Los Angeles with flat-panel cabinets, beige cabinets, a two-piece toilet, white walls, medium hardwood flooring, a submerged sink, brown floors and white worktops.

Design ideas for a large classic cloakroom in Phoenix with raised-panel cabinets, beige cabinets, a two-piece toilet, white tiles, marble tiles, white walls, marble flooring, a vessel sink, engineered stone worktops, white floors, white worktops, a built in vanity unit, a vaulted ceiling and wallpapered walls.
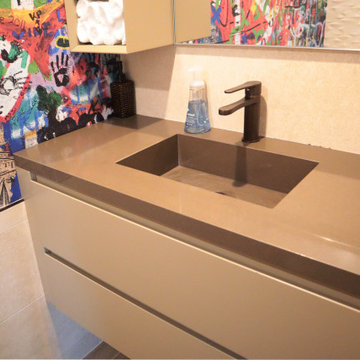
Design ideas for a small contemporary cloakroom in Los Angeles with flat-panel cabinets, beige cabinets, a one-piece toilet, beige tiles, porcelain tiles, white walls, porcelain flooring, an integrated sink, engineered stone worktops, brown floors, beige worktops and a floating vanity unit.

This is an example of a medium sized contemporary cloakroom in Other with flat-panel cabinets, beige cabinets, a one-piece toilet, beige tiles, white walls, medium hardwood flooring, a submerged sink, engineered stone worktops, beige floors, beige worktops, a floating vanity unit and wallpapered walls.
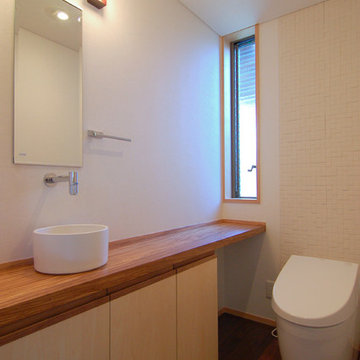
手洗いカウンターは、木目の面白さでゼブラウッドで造りたかったのですが見つかりませんでした。輸入材木屋を物色すると「シマダモ」の名でイメージにかなり近いものが見つかりました。
シンプルな手洗いボールに、ボール真上で蛇口を閉じることができる水栓を採用しています。無垢のカウンターに少しでも水をこぼさないための工夫です。
便器背面の壁は、消臭・調湿さ機能のあるタイルを目立たないよう色合わせをし質感だけ差をつけ素材感をアクセントとしています。
Photo by 今村智則

Design ideas for a medium sized classic cloakroom in Dallas with shaker cabinets, beige cabinets, white walls, a submerged sink, marble worktops, white worktops and grey floors.
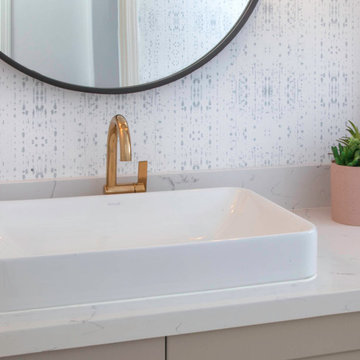
This is an example of a small beach style cloakroom in Denver with recessed-panel cabinets, beige cabinets, a one-piece toilet, white walls, marble flooring, a vessel sink, engineered stone worktops, white floors and white worktops.
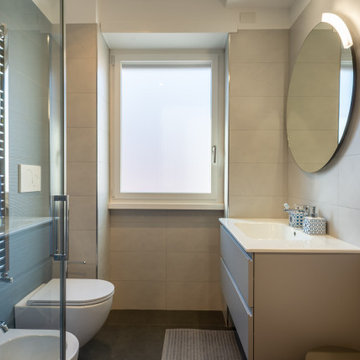
Nel bagno più piccolo si è optato per il colore, alternano lastre grandi a pavimento e mattonelle 20x75 color bianco e Avio per il rivestimento.
Inspiration for a small modern cloakroom in Rome with flat-panel cabinets, beige cabinets, a two-piece toilet, blue tiles, porcelain tiles, white walls, porcelain flooring, an integrated sink, grey floors, white worktops and a floating vanity unit.
Inspiration for a small modern cloakroom in Rome with flat-panel cabinets, beige cabinets, a two-piece toilet, blue tiles, porcelain tiles, white walls, porcelain flooring, an integrated sink, grey floors, white worktops and a floating vanity unit.
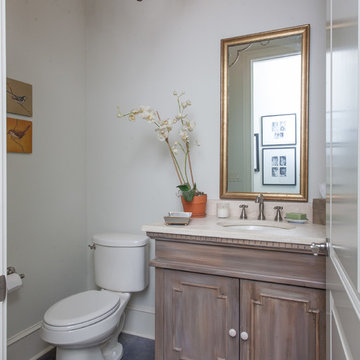
Custom home by Parkinson Building Group in Little Rock, AR.
Design ideas for a medium sized country cloakroom in Little Rock with freestanding cabinets, beige cabinets, a two-piece toilet, white walls, concrete flooring, a submerged sink, grey floors and white worktops.
Design ideas for a medium sized country cloakroom in Little Rock with freestanding cabinets, beige cabinets, a two-piece toilet, white walls, concrete flooring, a submerged sink, grey floors and white worktops.
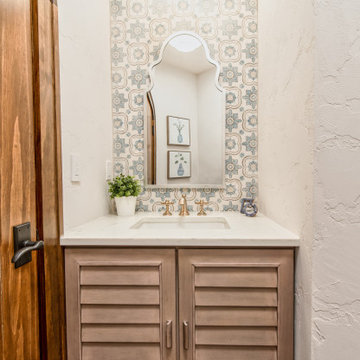
Inspiration for a small scandi cloakroom in Milwaukee with louvered cabinets, beige cabinets, a two-piece toilet, blue tiles, ceramic tiles, white walls, medium hardwood flooring, a submerged sink, engineered stone worktops, brown floors, white worktops and a freestanding vanity unit.
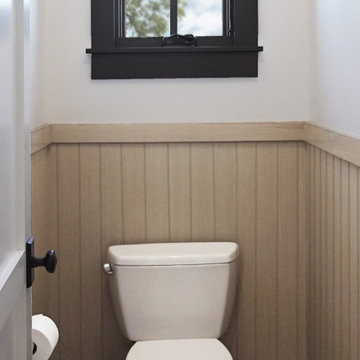
Heather Ryan, Interior Designer H.Ryan Studio - Scottsdale, AZ www.hryanstudio.com
Design ideas for a large classic cloakroom with freestanding cabinets, beige cabinets, white tiles, metro tiles, white walls, cement flooring, a submerged sink, engineered stone worktops, multi-coloured floors, grey worktops, a built in vanity unit and wood walls.
Design ideas for a large classic cloakroom with freestanding cabinets, beige cabinets, white tiles, metro tiles, white walls, cement flooring, a submerged sink, engineered stone worktops, multi-coloured floors, grey worktops, a built in vanity unit and wood walls.
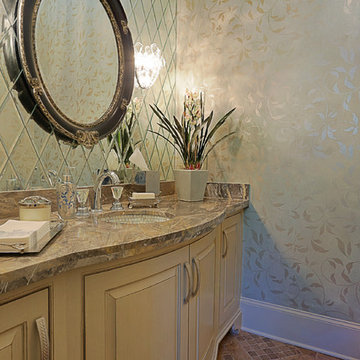
TK Images
Inspiration for a large traditional cloakroom in Houston with a submerged sink, freestanding cabinets, beige cabinets, granite worktops, white walls, marble flooring and mirror tiles.
Inspiration for a large traditional cloakroom in Houston with a submerged sink, freestanding cabinets, beige cabinets, granite worktops, white walls, marble flooring and mirror tiles.
Cloakroom with Beige Cabinets and White Walls Ideas and Designs
1