Cloakroom with Beige Floors and a Freestanding Vanity Unit Ideas and Designs
Refine by:
Budget
Sort by:Popular Today
81 - 100 of 447 photos
Item 1 of 3

Inspiration for a traditional cloakroom in Calgary with freestanding cabinets, brown cabinets, a wall mounted toilet, green walls, medium hardwood flooring, a submerged sink, quartz worktops, beige floors, black worktops, a freestanding vanity unit and exposed beams.
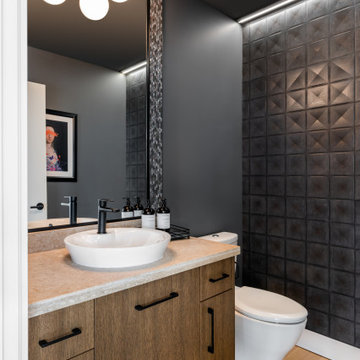
Medium sized contemporary cloakroom in Vancouver with shaker cabinets, beige cabinets, a one-piece toilet, grey tiles, mosaic tiles, light hardwood flooring, a vessel sink, granite worktops, beige floors, beige worktops and a freestanding vanity unit.
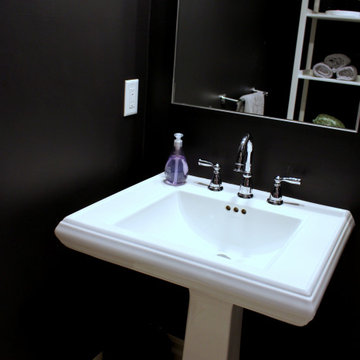
Just a quick update with black walls and a standing piece of furniture was all this powder room needed.
Photo of a medium sized cloakroom in Toronto with white cabinets, a two-piece toilet, black walls, marble flooring, a pedestal sink, beige floors and a freestanding vanity unit.
Photo of a medium sized cloakroom in Toronto with white cabinets, a two-piece toilet, black walls, marble flooring, a pedestal sink, beige floors and a freestanding vanity unit.
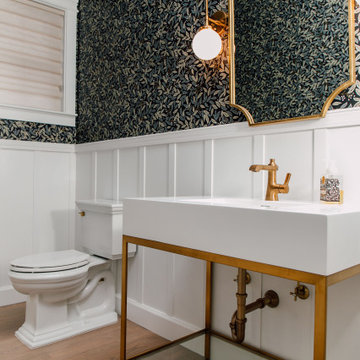
Adding white wainscoting and dark wallpaper to this powder room made all the difference! We also changed the layout...
Design ideas for a medium sized contemporary cloakroom in Seattle with a two-piece toilet, multi-coloured walls, light hardwood flooring, an integrated sink, beige floors, a freestanding vanity unit and wainscoting.
Design ideas for a medium sized contemporary cloakroom in Seattle with a two-piece toilet, multi-coloured walls, light hardwood flooring, an integrated sink, beige floors, a freestanding vanity unit and wainscoting.
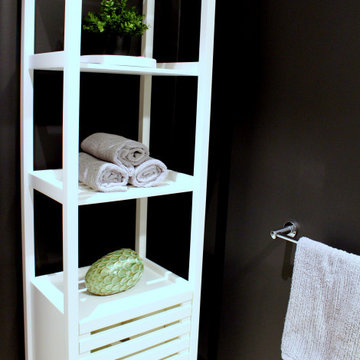
Just a quick update with black walls and a standing piece of furniture was all this powder room needed.
Inspiration for a medium sized cloakroom in Toronto with white cabinets, a two-piece toilet, black walls, marble flooring, a pedestal sink, beige floors and a freestanding vanity unit.
Inspiration for a medium sized cloakroom in Toronto with white cabinets, a two-piece toilet, black walls, marble flooring, a pedestal sink, beige floors and a freestanding vanity unit.

A stylish, mid-century, high gloss cabinet was converted to custom vanity with vessel sink add a much needed refresh to this tiny powder room under the stairs. Dramatic navy against warm gold create mood in this small, restricted space.

Transitional bathroom with classic dark wood, and updated lighting and fixtures.
Inspiration for a small classic cloakroom in Orange County with recessed-panel cabinets, brown cabinets, beige walls, marble flooring, a submerged sink, limestone worktops, beige floors, beige worktops, a freestanding vanity unit and wallpapered walls.
Inspiration for a small classic cloakroom in Orange County with recessed-panel cabinets, brown cabinets, beige walls, marble flooring, a submerged sink, limestone worktops, beige floors, beige worktops, a freestanding vanity unit and wallpapered walls.
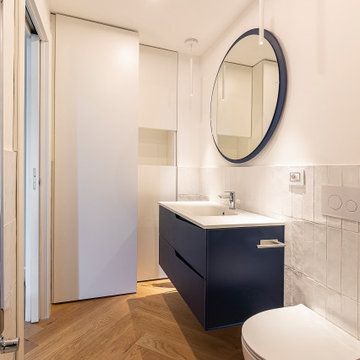
Design ideas for a small modern cloakroom in Milan with flat-panel cabinets, blue cabinets, a two-piece toilet, white tiles, ceramic tiles, yellow walls, light hardwood flooring, an integrated sink, limestone worktops, beige floors, white worktops and a freestanding vanity unit.
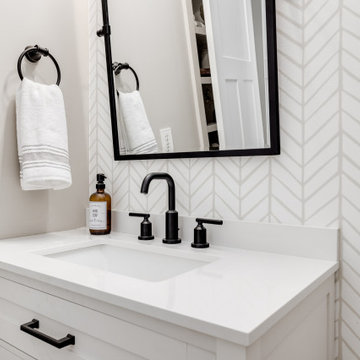
Once their basement remodel was finished they decided that wasn't stressful enough... they needed to tackle every square inch on the main floor. I joke, but this is not for the faint of heart. Being without a kitchen is a major inconvenience, especially with children.
The transformation is a completely different house. The new floors lighten and the kitchen layout is so much more function and spacious. The addition in built-ins with a coffee bar in the kitchen makes the space seem very high end.
The removal of the closet in the back entry and conversion into a built-in locker unit is one of our favorite and most widely done spaces, and for good reason.
The cute little powder is completely updated and is perfect for guests and the daily use of homeowners.
The homeowners did some work themselves, some with their subcontractors, and the rest with our general contractor, Tschida Construction.
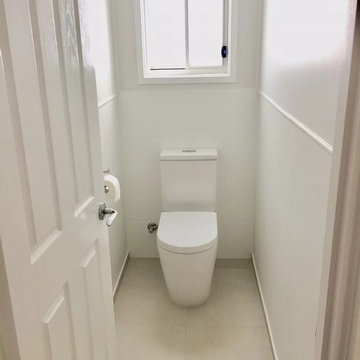
Budget bathroom renovation of the 1960s house. Vanity replacement, budget tapware, budget tiles etc..
Inspiration for a small victorian cloakroom in Gold Coast - Tweed with freestanding cabinets, white cabinets, a one-piece toilet, white tiles, porcelain tiles, white walls, porcelain flooring, an integrated sink, laminate worktops, beige floors, white worktops and a freestanding vanity unit.
Inspiration for a small victorian cloakroom in Gold Coast - Tweed with freestanding cabinets, white cabinets, a one-piece toilet, white tiles, porcelain tiles, white walls, porcelain flooring, an integrated sink, laminate worktops, beige floors, white worktops and a freestanding vanity unit.
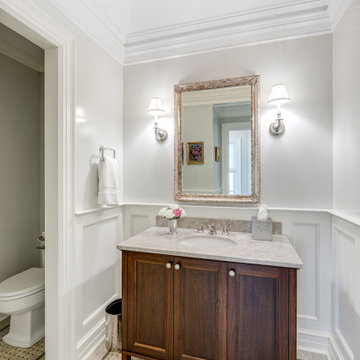
Formal powder room
Classic cloakroom in New York with recessed-panel cabinets, dark wood cabinets, white walls, a submerged sink, beige floors, grey worktops, a freestanding vanity unit and wainscoting.
Classic cloakroom in New York with recessed-panel cabinets, dark wood cabinets, white walls, a submerged sink, beige floors, grey worktops, a freestanding vanity unit and wainscoting.
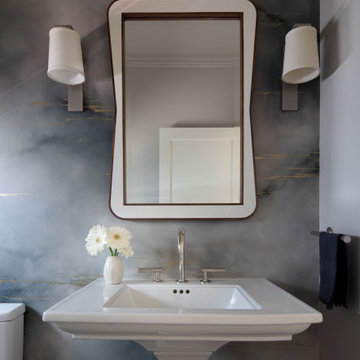
The "blue hour" is that magical time of day when sunlight scatters and the sky becomes a deep shade of blue. For this Mediterranean-style Sea Cliff home from the 1920s, we took our design inspiration from the twilight period that inspired artists and photographers. The living room features moody blues and neutral shades on the main floor. We selected contemporary furnishings and modern art for this active family of five. Upstairs are the bedrooms and a home office, while downstairs, a media room, and wine cellar provide a place for adults and young children to relax and play.
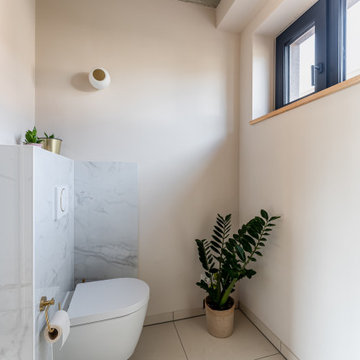
Design ideas for a small modern cloakroom in Frankfurt with open cabinets, medium wood cabinets, a wall mounted toilet, pink tiles, ceramic tiles, beige walls, ceramic flooring, a vessel sink, wooden worktops, beige floors, brown worktops and a freestanding vanity unit.
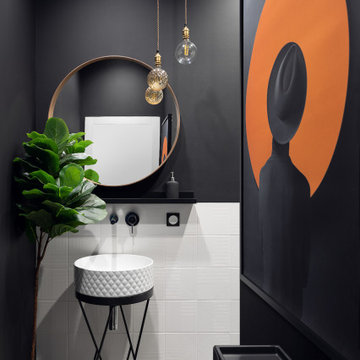
Гостевой сант узел. На постере репродукция работы Eiko Ojala "I found my silenсe".
Photo of a medium sized contemporary cloakroom in Moscow with freestanding cabinets, white tiles, porcelain tiles, black walls, a vessel sink, beige floors and a freestanding vanity unit.
Photo of a medium sized contemporary cloakroom in Moscow with freestanding cabinets, white tiles, porcelain tiles, black walls, a vessel sink, beige floors and a freestanding vanity unit.
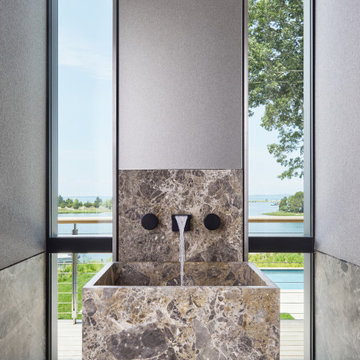
Floating invisible drain marble pedestal sink in powder room with flanking floor-to-ceiling windows and Dornbracht faucet.
Design ideas for a medium sized beach style cloakroom in New York with beige cabinets, a wall mounted toilet, beige tiles, marble tiles, beige walls, light hardwood flooring, an integrated sink, marble worktops, beige floors, beige worktops, a freestanding vanity unit and wallpapered walls.
Design ideas for a medium sized beach style cloakroom in New York with beige cabinets, a wall mounted toilet, beige tiles, marble tiles, beige walls, light hardwood flooring, an integrated sink, marble worktops, beige floors, beige worktops, a freestanding vanity unit and wallpapered walls.
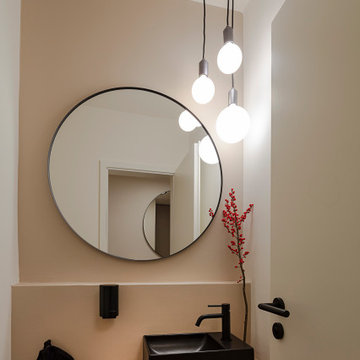
Der Blick in das kleine Gäste-WC wirkt nicht beengt, sondern bietet Chancen zum gemütlichen Gesamtkonzept.
Design ideas for a small modern cloakroom in Munich with a two-piece toilet, beige walls, light hardwood flooring, a vessel sink, wooden worktops, beige floors, brown worktops and a freestanding vanity unit.
Design ideas for a small modern cloakroom in Munich with a two-piece toilet, beige walls, light hardwood flooring, a vessel sink, wooden worktops, beige floors, brown worktops and a freestanding vanity unit.
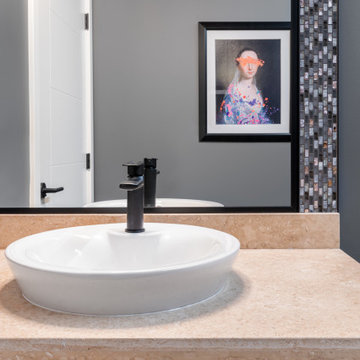
Medium sized contemporary cloakroom in Vancouver with shaker cabinets, beige cabinets, a one-piece toilet, grey tiles, mosaic tiles, light hardwood flooring, a vessel sink, granite worktops, beige floors, beige worktops and a freestanding vanity unit.
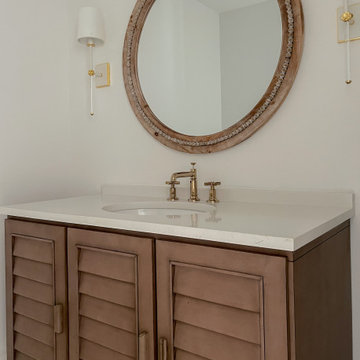
This is an example of a medium sized coastal cloakroom in Miami with louvered cabinets, white cabinets, porcelain tiles, white walls, marble flooring, a submerged sink, engineered stone worktops, beige floors, white worktops and a freestanding vanity unit.
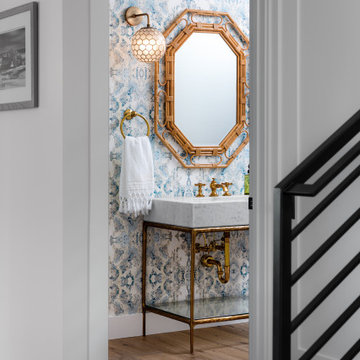
This wallpaper and combination of metals make this powder room pop.
This is an example of a medium sized coastal cloakroom in Other with white cabinets, a one-piece toilet, multi-coloured walls, medium hardwood flooring, a pedestal sink, marble worktops, beige floors, white worktops, a freestanding vanity unit and wallpapered walls.
This is an example of a medium sized coastal cloakroom in Other with white cabinets, a one-piece toilet, multi-coloured walls, medium hardwood flooring, a pedestal sink, marble worktops, beige floors, white worktops, a freestanding vanity unit and wallpapered walls.
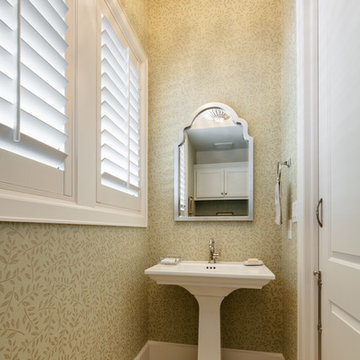
Inspiration for an expansive classic cloakroom in Houston with white walls, ceramic flooring, a pedestal sink, beige floors and a freestanding vanity unit.
Cloakroom with Beige Floors and a Freestanding Vanity Unit Ideas and Designs
5