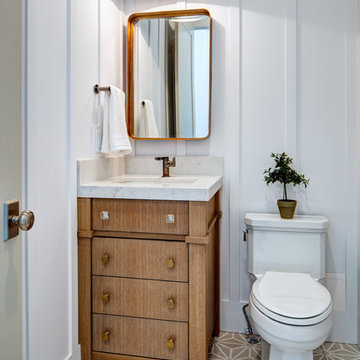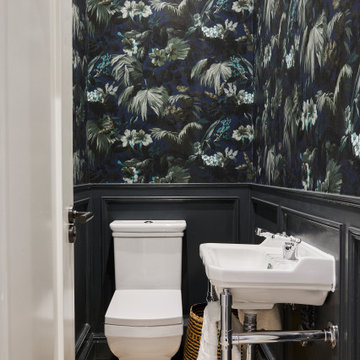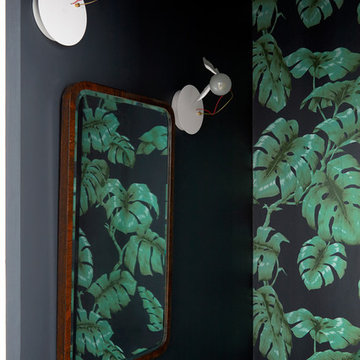Cloakroom with a One-piece Toilet and Beige Floors Ideas and Designs
Refine by:
Budget
Sort by:Popular Today
1 - 20 of 1,210 photos
Item 1 of 3

Photographer: Jenn Anibal
Small traditional cloakroom in Detroit with freestanding cabinets, a submerged sink, beige floors, white worktops, medium wood cabinets, a one-piece toilet, multi-coloured walls, porcelain flooring and marble worktops.
Small traditional cloakroom in Detroit with freestanding cabinets, a submerged sink, beige floors, white worktops, medium wood cabinets, a one-piece toilet, multi-coloured walls, porcelain flooring and marble worktops.

Design ideas for a small contemporary cloakroom in Other with shaker cabinets, white cabinets, a one-piece toilet, multi-coloured walls, light hardwood flooring, a vessel sink, granite worktops, beige floors, black worktops, a built in vanity unit and wallpapered walls.

Photo of a medium sized classic cloakroom in Los Angeles with a one-piece toilet, multi-coloured walls, medium hardwood flooring, a console sink, beige floors and grey worktops.

brass taps, cheshire, chevron flooring, dark gray, elegant, herringbone flooring, manchester, timeless design
Photo of a medium sized traditional cloakroom in London with a one-piece toilet, light hardwood flooring, limestone worktops, grey worktops, recessed-panel cabinets, grey cabinets, grey walls, a submerged sink and beige floors.
Photo of a medium sized traditional cloakroom in London with a one-piece toilet, light hardwood flooring, limestone worktops, grey worktops, recessed-panel cabinets, grey cabinets, grey walls, a submerged sink and beige floors.

The reclaimed mirror, wood furniture vanity and shiplap really give that farmhouse feel!
Large country cloakroom in Calgary with freestanding cabinets, dark wood cabinets, a one-piece toilet, white walls, light hardwood flooring, a vessel sink, wooden worktops, beige floors and brown worktops.
Large country cloakroom in Calgary with freestanding cabinets, dark wood cabinets, a one-piece toilet, white walls, light hardwood flooring, a vessel sink, wooden worktops, beige floors and brown worktops.

Updating of this Venice Beach bungalow home was a real treat. Timing was everything here since it was supposed to go on the market in 30day. (It took us 35days in total for a complete remodel).
The corner lot has a great front "beach bum" deck that was completely refinished and fenced for semi-private feel.
The entire house received a good refreshing paint including a new accent wall in the living room.
The kitchen was completely redo in a Modern vibe meets classical farmhouse with the labyrinth backsplash and reclaimed wood floating shelves.
Notice also the rugged concrete look quartz countertop.
A small new powder room was created from an old closet space, funky street art walls tiles and the gold fixtures with a blue vanity once again are a perfect example of modern meets farmhouse.

写真には写っていないが、人間用トイレの向かい側には収納があり、収納の下部空間に猫トイレが設置されている。
Inspiration for a medium sized scandinavian cloakroom in Other with a one-piece toilet, green tiles, porcelain tiles, blue walls, lino flooring, a vessel sink, wooden worktops, beige floors, open cabinets, medium wood cabinets, brown worktops, a built in vanity unit, a wallpapered ceiling and wallpapered walls.
Inspiration for a medium sized scandinavian cloakroom in Other with a one-piece toilet, green tiles, porcelain tiles, blue walls, lino flooring, a vessel sink, wooden worktops, beige floors, open cabinets, medium wood cabinets, brown worktops, a built in vanity unit, a wallpapered ceiling and wallpapered walls.

Small coastal cloakroom in Salt Lake City with freestanding cabinets, a one-piece toilet, a submerged sink, marble worktops, medium wood cabinets, white walls, beige floors and white worktops.

The powder room is dramatic update to the old and Corian vanity. The original mirror was cut and stacked vertically on stand-offs with new floor-to-ceiling back lighting. The custom 14K gold back splash adds and artistic quality. The figured walnut panel is actually a working drawer and the vanity floats off the wall.

Once their basement remodel was finished they decided that wasn't stressful enough... they needed to tackle every square inch on the main floor. I joke, but this is not for the faint of heart. Being without a kitchen is a major inconvenience, especially with children.
The transformation is a completely different house. The new floors lighten and the kitchen layout is so much more function and spacious. The addition in built-ins with a coffee bar in the kitchen makes the space seem very high end.
The removal of the closet in the back entry and conversion into a built-in locker unit is one of our favorite and most widely done spaces, and for good reason.
The cute little powder is completely updated and is perfect for guests and the daily use of homeowners.
The homeowners did some work themselves, some with their subcontractors, and the rest with our general contractor, Tschida Construction.

Inspiration for a small contemporary cloakroom in Los Angeles with flat-panel cabinets, brown cabinets, a one-piece toilet, grey tiles, mosaic tiles, brown walls, light hardwood flooring, a vessel sink, engineered stone worktops, beige floors, black worktops, feature lighting and a floating vanity unit.

Design ideas for a small contemporary cloakroom in Vancouver with white tiles, mosaic tiles, light hardwood flooring, a wall-mounted sink, wooden worktops, a floating vanity unit, a one-piece toilet, white walls, beige floors and brown worktops.

Small traditional cloakroom in Austin with flat-panel cabinets, a one-piece toilet, beige walls, limestone flooring, beige floors, white worktops, a floating vanity unit, a vaulted ceiling, a wallpapered ceiling, wallpapered walls, dark wood cabinets and a console sink.

Inspiration for a medium sized classic cloakroom in London with a one-piece toilet, multi-coloured walls, light hardwood flooring, a console sink, beige floors and tongue and groove walls.

Inspiration for a nautical cloakroom in Orange County with freestanding cabinets, light wood cabinets, a one-piece toilet, grey tiles, metro tiles, light hardwood flooring, a submerged sink, beige floors and white worktops.

Anna Stathaki
This is an example of a small scandinavian cloakroom in London with a one-piece toilet, blue walls, concrete flooring, a wall-mounted sink and beige floors.
This is an example of a small scandinavian cloakroom in London with a one-piece toilet, blue walls, concrete flooring, a wall-mounted sink and beige floors.

This is an example of a small contemporary cloakroom in Toronto with glass-front cabinets, grey cabinets, a one-piece toilet, grey walls, ceramic flooring, a submerged sink, solid surface worktops and beige floors.

Photography by Alyssa Rivas
Beach style cloakroom in Orange County with freestanding cabinets, grey cabinets, a one-piece toilet, blue walls, light hardwood flooring, beige floors, white worktops and marble worktops.
Beach style cloakroom in Orange County with freestanding cabinets, grey cabinets, a one-piece toilet, blue walls, light hardwood flooring, beige floors, white worktops and marble worktops.

This recreational cabin is a 2800 square foot bungalow and is an all-season retreat for its owners and a short term rental vacation property.
Modern cloakroom in Calgary with flat-panel cabinets, a one-piece toilet, grey walls, vinyl flooring, beige floors, grey worktops, light wood cabinets, a built in vanity unit, grey tiles, porcelain tiles, a submerged sink and engineered stone worktops.
Modern cloakroom in Calgary with flat-panel cabinets, a one-piece toilet, grey walls, vinyl flooring, beige floors, grey worktops, light wood cabinets, a built in vanity unit, grey tiles, porcelain tiles, a submerged sink and engineered stone worktops.

主寝室の手洗い器。
周囲は珪藻土仕上げでナチュラル感を出しました。
Design ideas for a small cloakroom in Other with distressed cabinets, a one-piece toilet, white walls, light hardwood flooring, a submerged sink, wooden worktops, beige floors and a built in vanity unit.
Design ideas for a small cloakroom in Other with distressed cabinets, a one-piece toilet, white walls, light hardwood flooring, a submerged sink, wooden worktops, beige floors and a built in vanity unit.
Cloakroom with a One-piece Toilet and Beige Floors Ideas and Designs
1