Cloakroom with Beige Floors and a Vaulted Ceiling Ideas and Designs
Refine by:
Budget
Sort by:Popular Today
21 - 26 of 26 photos
Item 1 of 3
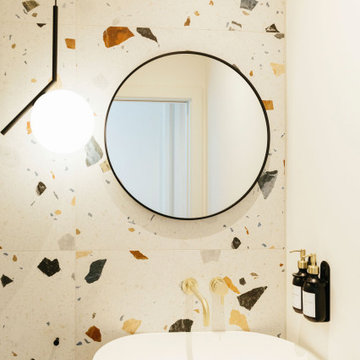
Tracy, one of our fabulous customers who last year undertook what can only be described as, a colossal home renovation!
With the help of her My Bespoke Room designer Milena, Tracy transformed her 1930's doer-upper into a truly jaw-dropping, modern family home. But don't take our word for it, see for yourself...
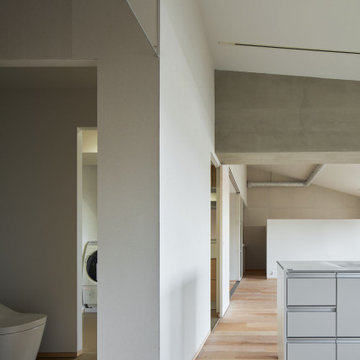
シュー&ウォークインクローゼットからトイレ、洗面、風呂へつながる動線があり、広間に入る前に完全に除菌できる。また洗面所とキッチン、洗濯室がコンパクトにまとまっており、家事動線に配慮したプランになっている。
This is an example of a medium sized scandi cloakroom in Other with flat-panel cabinets, white cabinets, grey tiles, grey walls, light hardwood flooring, a submerged sink, tiled worktops, beige floors, white worktops, a freestanding vanity unit, a vaulted ceiling and wood walls.
This is an example of a medium sized scandi cloakroom in Other with flat-panel cabinets, white cabinets, grey tiles, grey walls, light hardwood flooring, a submerged sink, tiled worktops, beige floors, white worktops, a freestanding vanity unit, a vaulted ceiling and wood walls.
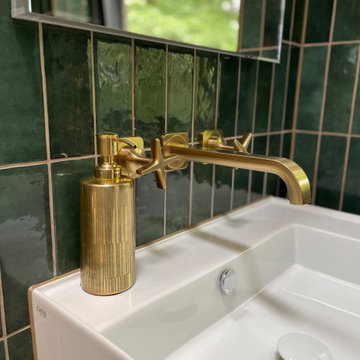
The gold fixtures contrast with the tiles and add warmth to the scheme.
This is an example of a medium sized contemporary cloakroom in Hertfordshire with flat-panel cabinets, a floating vanity unit, grey cabinets, a wall mounted toilet, green tiles, ceramic tiles, beige walls, vinyl flooring, a wall-mounted sink, beige floors and a vaulted ceiling.
This is an example of a medium sized contemporary cloakroom in Hertfordshire with flat-panel cabinets, a floating vanity unit, grey cabinets, a wall mounted toilet, green tiles, ceramic tiles, beige walls, vinyl flooring, a wall-mounted sink, beige floors and a vaulted ceiling.

We reformatted the entire Powder Room. We installed a Trueform Concrete vanity and introduced a brushed gold finish for the faucet and wall sconces.
Design ideas for a medium sized contemporary cloakroom in DC Metro with open cabinets, black cabinets, a two-piece toilet, grey tiles, marble tiles, brown walls, porcelain flooring, an integrated sink, beige floors, a freestanding vanity unit, a vaulted ceiling and wallpapered walls.
Design ideas for a medium sized contemporary cloakroom in DC Metro with open cabinets, black cabinets, a two-piece toilet, grey tiles, marble tiles, brown walls, porcelain flooring, an integrated sink, beige floors, a freestanding vanity unit, a vaulted ceiling and wallpapered walls.
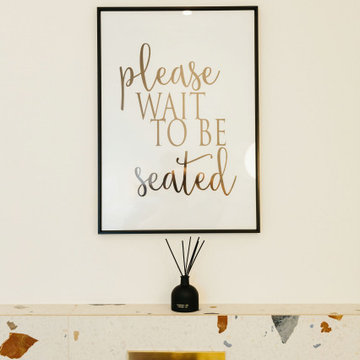
Tracy, one of our fabulous customers who last year undertook what can only be described as, a colossal home renovation!
With the help of her My Bespoke Room designer Milena, Tracy transformed her 1930's doer-upper into a truly jaw-dropping, modern family home. But don't take our word for it, see for yourself...
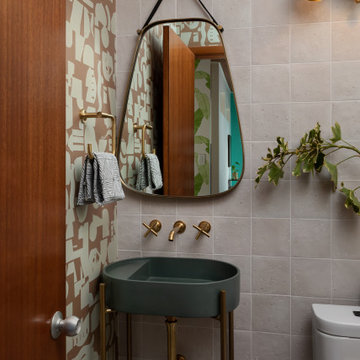
This classically designed mid-century modern home had a kitchen that had been updated in the1980’s and was ready for a makeover that would highlight its vintage charm.
The backsplash is a combination of cement-look quartz for ease of maintenance and a Japanese mosaic tile.
An expanded black aluminum window stacks open for more natural light as well as a way to engage with guests on the patio in warmer months.
A polished concrete floor is a surprising neutral in this airy kitchen and transitions well to flooring in adjacent spaces.
Cloakroom with Beige Floors and a Vaulted Ceiling Ideas and Designs
2