Cloakroom with Beige Floors and a Wood Ceiling Ideas and Designs
Refine by:
Budget
Sort by:Popular Today
1 - 20 of 43 photos
Item 1 of 3

Siguiendo con la línea escogemos tonos beis y grifos en blanco que crean una sensación de calma.
Introduciendo un mueble hecho a medida que esconde la lavadora secadora y se convierte en dos grandes cajones para almacenar.

外向き用の洗面所。キッチンとつながる動線。
This is an example of a world-inspired cloakroom in Kobe with flat-panel cabinets, light wood cabinets, a one-piece toilet, green tiles, porcelain tiles, beige walls, light hardwood flooring, a console sink, wooden worktops, beige floors, beige worktops, a built in vanity unit and a wood ceiling.
This is an example of a world-inspired cloakroom in Kobe with flat-panel cabinets, light wood cabinets, a one-piece toilet, green tiles, porcelain tiles, beige walls, light hardwood flooring, a console sink, wooden worktops, beige floors, beige worktops, a built in vanity unit and a wood ceiling.

Powder Room remodeled and designed by OSSI Design. One of our project at Tarzana, CA.
Contemporary cloakroom in Los Angeles with flat-panel cabinets, black cabinets, black walls, light hardwood flooring, an integrated sink, marble worktops, beige floors, black worktops, a floating vanity unit, a wood ceiling and wainscoting.
Contemporary cloakroom in Los Angeles with flat-panel cabinets, black cabinets, black walls, light hardwood flooring, an integrated sink, marble worktops, beige floors, black worktops, a floating vanity unit, a wood ceiling and wainscoting.
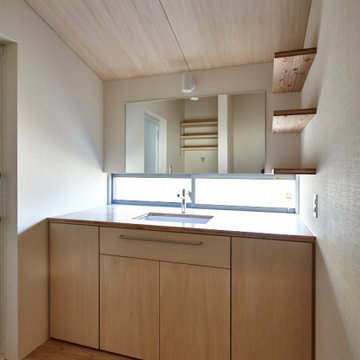
Inspiration for a medium sized contemporary cloakroom in Other with freestanding cabinets, medium wood cabinets, white walls, medium hardwood flooring, a submerged sink, wooden worktops, beige floors, beige worktops, feature lighting, a built in vanity unit, a wood ceiling and wallpapered walls.
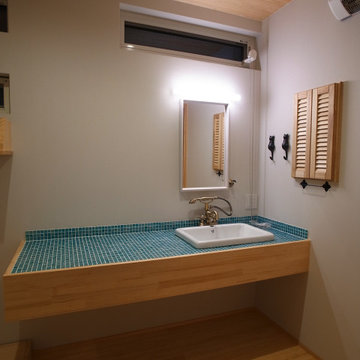
【TREE of LIFE】むくり屋根の家
・洗面所
天井は桧、床は竹のフローリングを使用しました。
洗面台は、ブルーのタイルで爽やかな印象になるようにご提案させていただきました。
Inspiration for a world-inspired cloakroom in Other with white cabinets, a one-piece toilet, white walls, light hardwood flooring, a built-in sink, tiled worktops, beige floors, blue worktops, a floating vanity unit, a wood ceiling and wallpapered walls.
Inspiration for a world-inspired cloakroom in Other with white cabinets, a one-piece toilet, white walls, light hardwood flooring, a built-in sink, tiled worktops, beige floors, blue worktops, a floating vanity unit, a wood ceiling and wallpapered walls.

Inspiration for a small modern cloakroom in Other with freestanding cabinets, light wood cabinets, a two-piece toilet, white tiles, metro tiles, white walls, medium hardwood flooring, a built-in sink, wooden worktops, beige floors, beige worktops, a built in vanity unit and a wood ceiling.

1階トイレの引戸に時代建具を使用。
格子戸にワーロン紙を施したもの。
トイレの中から明かりがもれ使用中か否かわかることも便利。真壁の無垢のスギの木の柱とも良く合う。
Design ideas for a small traditional cloakroom in Tokyo with a one-piece toilet, medium hardwood flooring, beige floors and a wood ceiling.
Design ideas for a small traditional cloakroom in Tokyo with a one-piece toilet, medium hardwood flooring, beige floors and a wood ceiling.
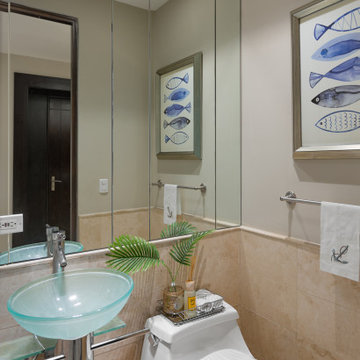
Photo of a small contemporary cloakroom in Other with open cabinets, turquoise cabinets, a one-piece toilet, beige tiles, marble tiles, beige walls, marble flooring, a vessel sink, glass worktops, beige floors, turquoise worktops, a floating vanity unit, a wood ceiling and wood walls.
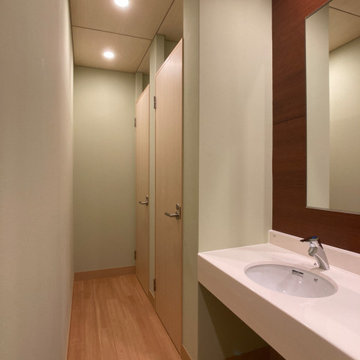
Design ideas for a world-inspired cloakroom with white cabinets, green walls, vinyl flooring, a submerged sink, solid surface worktops, beige floors, white worktops, a built in vanity unit and a wood ceiling.

Rustic cloakroom in Denver with open cabinets, black cabinets, a wall mounted toilet, porcelain flooring, a vessel sink, stainless steel worktops, beige floors, black worktops, a floating vanity unit and a wood ceiling.

■奥様お手製のステンドグラスを扉にはめ込みました。扉に表情がつきました。
Photo of a medium sized modern cloakroom in Other with beige walls, light hardwood flooring, beige floors, a wood ceiling and wood walls.
Photo of a medium sized modern cloakroom in Other with beige walls, light hardwood flooring, beige floors, a wood ceiling and wood walls.
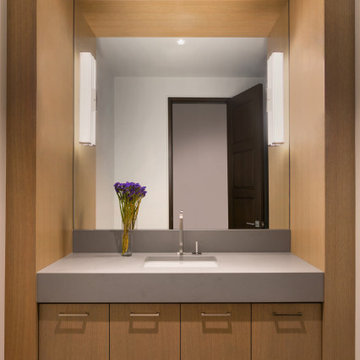
Inspiration for a midcentury cloakroom in Vancouver with flat-panel cabinets, brown cabinets, brown walls, cork flooring, an integrated sink, solid surface worktops, beige floors, grey worktops, a floating vanity unit, a wood ceiling and wood walls.
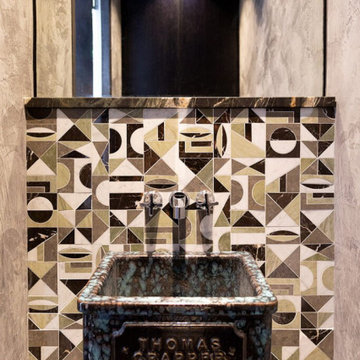
This cloakroom boasts a distinct and unique style, featuring a floating sink against a backdrop of glass tile walls. The design exudes cleanliness, with its sleek lines and modern aesthetics. The ambiance is exceptionally comforting, creating a tranquil space that seamlessly merges contemporary elegance with functionality.
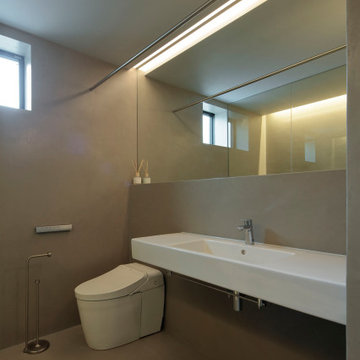
Design ideas for a small modern cloakroom in Tokyo with open cabinets, white cabinets, a one-piece toilet, beige walls, ceramic flooring, a wall-mounted sink, solid surface worktops, beige floors, feature lighting, a floating vanity unit, a wood ceiling and tongue and groove walls.
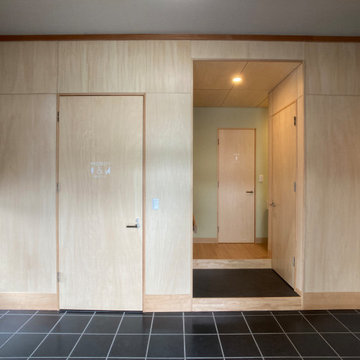
Inspiration for a world-inspired cloakroom with white cabinets, green walls, vinyl flooring, a submerged sink, solid surface worktops, beige floors, white worktops, a built in vanity unit and a wood ceiling.
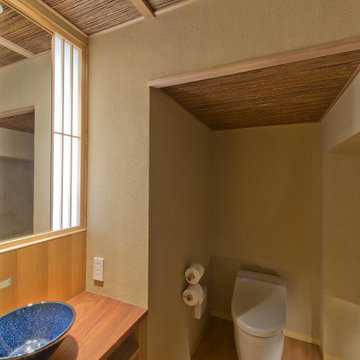
萩天井 樟の一枚板の床、竹とペーパーホルダーと和の要素を盛り込んだトイレ
This is an example of a medium sized traditional cloakroom in Tokyo with freestanding cabinets, distressed cabinets, a one-piece toilet, beige walls, a vessel sink, wooden worktops, beige floors, turquoise worktops, a built in vanity unit and a wood ceiling.
This is an example of a medium sized traditional cloakroom in Tokyo with freestanding cabinets, distressed cabinets, a one-piece toilet, beige walls, a vessel sink, wooden worktops, beige floors, turquoise worktops, a built in vanity unit and a wood ceiling.
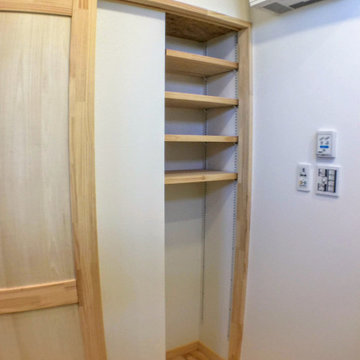
【TREE of LIFE】磐田市/O様邸
洗面所・洗面ボウル・造作台
オリジナルドア
天井の羽目板・フローリングは無塗装の無垢材
ドアを開けると、棚が隠れます。
施工:クリエイティブAG㈱
This is an example of a cloakroom in Other with open cabinets, light wood cabinets, white walls, light hardwood flooring, a built-in sink, wooden worktops, beige floors, beige worktops, a built in vanity unit, a wood ceiling and wallpapered walls.
This is an example of a cloakroom in Other with open cabinets, light wood cabinets, white walls, light hardwood flooring, a built-in sink, wooden worktops, beige floors, beige worktops, a built in vanity unit, a wood ceiling and wallpapered walls.
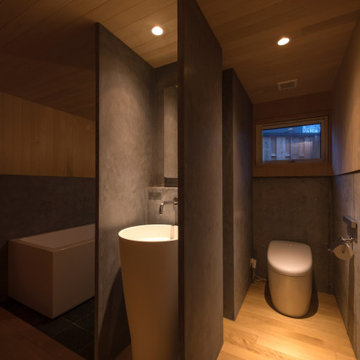
写真 新良太
Photo of a medium sized cloakroom in Other with open cabinets, white cabinets, a one-piece toilet, grey tiles, grey walls, light hardwood flooring, solid surface worktops, beige floors, grey worktops, a freestanding vanity unit, a wood ceiling and wainscoting.
Photo of a medium sized cloakroom in Other with open cabinets, white cabinets, a one-piece toilet, grey tiles, grey walls, light hardwood flooring, solid surface worktops, beige floors, grey worktops, a freestanding vanity unit, a wood ceiling and wainscoting.
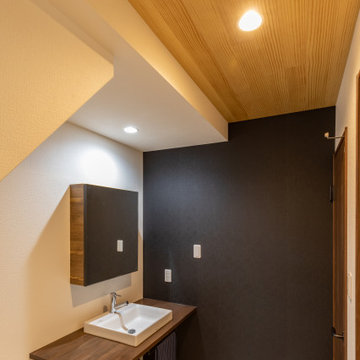
Design ideas for a world-inspired cloakroom in Osaka with beige cabinets, black walls, wooden worktops, beige floors, a feature wall, a wood ceiling and wallpapered walls.
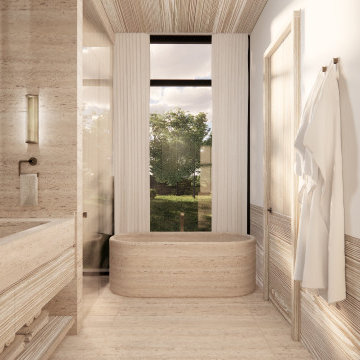
This is an example of a large modern cloakroom with beige cabinets, beige tiles, limestone tiles, beige walls, limestone flooring, an integrated sink, limestone worktops, beige floors, beige worktops, a floating vanity unit and a wood ceiling.
Cloakroom with Beige Floors and a Wood Ceiling Ideas and Designs
1