Cloakroom with Beige Floors and Green Worktops Ideas and Designs
Refine by:
Budget
Sort by:Popular Today
1 - 20 of 25 photos
Item 1 of 3

A main floor powder room vanity in a remodelled home outside of Denver by Doug Walter, Architect. Custom cabinetry with a bow front sink base helps create a focal point for this geneously sized powder. The w.c. is in a separate compartment adjacent. Construction by Cadre Construction, Englewood, CO. Cabinetry built by Genesis Innovations from architect's design. Photography by Emily Minton Redfield

This is an example of a small contemporary cloakroom in Sacramento with grey cabinets, a one-piece toilet, grey tiles, white walls, a submerged sink, engineered stone worktops, beige floors, green worktops, a floating vanity unit and exposed beams.
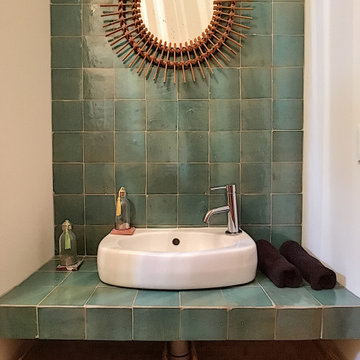
Photo of a contemporary cloakroom in Marseille with a wall mounted toilet, green tiles, terracotta tiles, white walls, ceramic flooring, a built-in sink, tiled worktops, beige floors and green worktops.
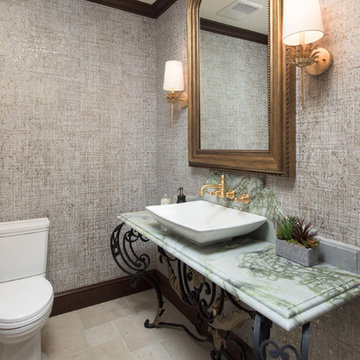
Inspiration for a cloakroom in Los Angeles with a one-piece toilet, brown walls, limestone flooring, a console sink, beige floors and green worktops.

Inspiration for a small contemporary cloakroom in London with flat-panel cabinets, white cabinets, a wall mounted toilet, green walls, ceramic flooring, a wall-mounted sink, glass worktops, beige floors, green worktops, a feature wall, a floating vanity unit, all types of ceiling and wallpapered walls.
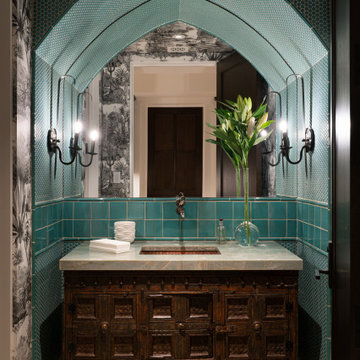
Photo of a mediterranean cloakroom in Phoenix with dark wood cabinets, blue tiles, multi-coloured walls, a submerged sink, beige floors, green worktops, a freestanding vanity unit and wallpapered walls.

Small contemporary cloakroom in Los Angeles with green cabinets, a one-piece toilet, green tiles, ceramic tiles, green walls, light hardwood flooring, an integrated sink, marble worktops, beige floors, green worktops, a feature wall and a built in vanity unit.

Inspiration for a small classic cloakroom in Dallas with a one-piece toilet, ceramic tiles, medium hardwood flooring, a submerged sink, quartz worktops, beige floors, green worktops, a floating vanity unit and wallpapered walls.
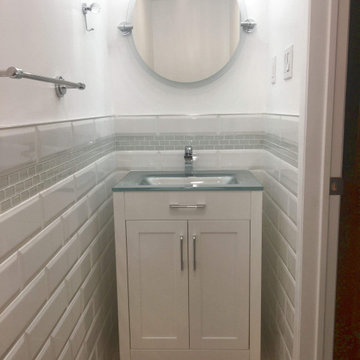
Replacement of wall tiles, toilet, vanity and accessories.
Photo of a small cloakroom in Toronto with recessed-panel cabinets, white cabinets, a one-piece toilet, white tiles, metro tiles, white walls, porcelain flooring, an integrated sink, glass worktops, beige floors, green worktops and a freestanding vanity unit.
Photo of a small cloakroom in Toronto with recessed-panel cabinets, white cabinets, a one-piece toilet, white tiles, metro tiles, white walls, porcelain flooring, an integrated sink, glass worktops, beige floors, green worktops and a freestanding vanity unit.
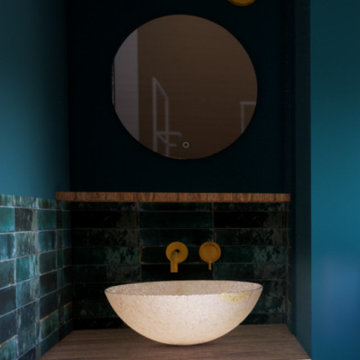
Vue de la salle de bain
Design ideas for a classic cloakroom in Paris with beaded cabinets, green cabinets, a wall mounted toilet, green tiles, ceramic tiles, green walls, concrete flooring, a vessel sink, wooden worktops, beige floors, green worktops and a built in vanity unit.
Design ideas for a classic cloakroom in Paris with beaded cabinets, green cabinets, a wall mounted toilet, green tiles, ceramic tiles, green walls, concrete flooring, a vessel sink, wooden worktops, beige floors, green worktops and a built in vanity unit.
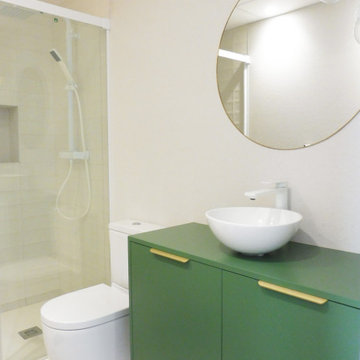
Diseño aseo, nueva distribución con zona de ducha, urinario y mueble de baño.
Design ideas for a medium sized modern cloakroom in Alicante-Costa Blanca with beige tiles, beige walls, porcelain flooring, a vessel sink, beige floors and green worktops.
Design ideas for a medium sized modern cloakroom in Alicante-Costa Blanca with beige tiles, beige walls, porcelain flooring, a vessel sink, beige floors and green worktops.
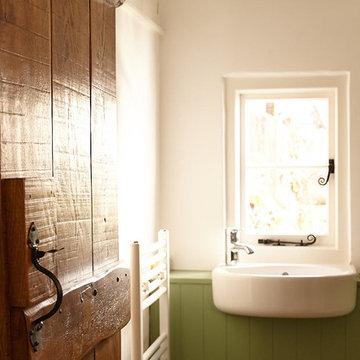
Eric Orme
Inspiration for a medium sized classic cloakroom in Other with beaded cabinets, green cabinets, a wall mounted toilet, white walls, limestone flooring, wooden worktops, beige floors and green worktops.
Inspiration for a medium sized classic cloakroom in Other with beaded cabinets, green cabinets, a wall mounted toilet, white walls, limestone flooring, wooden worktops, beige floors and green worktops.
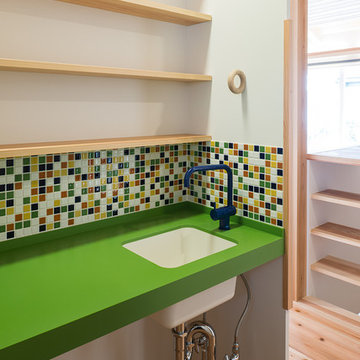
山田新治郎
Inspiration for a world-inspired cloakroom in Tokyo Suburbs with open cabinets, light wood cabinets, multi-coloured tiles, mosaic tiles, white walls, light hardwood flooring, a submerged sink, beige floors and green worktops.
Inspiration for a world-inspired cloakroom in Tokyo Suburbs with open cabinets, light wood cabinets, multi-coloured tiles, mosaic tiles, white walls, light hardwood flooring, a submerged sink, beige floors and green worktops.
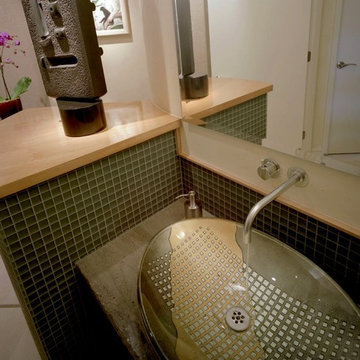
Powder Room
Marble countertops, ceramic tile at splash and at sculpture pedestal. Wood top on pedestal. Brass bars separate floor tiles.
Sculpture pedestal shields toilet from view, partially.
Construction by CG&S Design-Build
Interior finishes by Yellow Door Design.
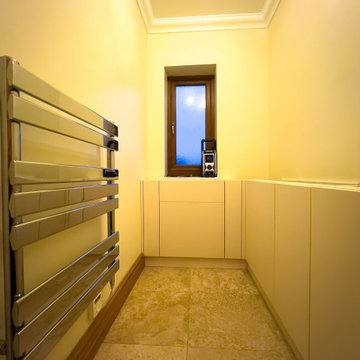
A smart compact cloakroom transformed from a cold space to a warm environment.
Design ideas for a small contemporary cloakroom in Cardiff with flat-panel cabinets, beige cabinets, a one-piece toilet, beige walls, travertine flooring, a vessel sink, solid surface worktops, beige floors, green worktops and a built in vanity unit.
Design ideas for a small contemporary cloakroom in Cardiff with flat-panel cabinets, beige cabinets, a one-piece toilet, beige walls, travertine flooring, a vessel sink, solid surface worktops, beige floors, green worktops and a built in vanity unit.
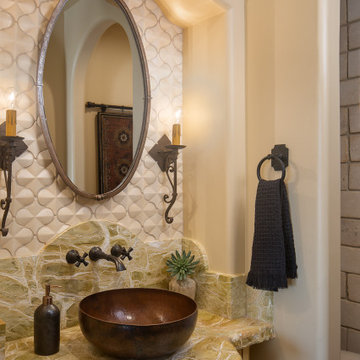
Small mediterranean cloakroom in San Diego with freestanding cabinets, green cabinets, a one-piece toilet, beige tiles, ceramic tiles, beige walls, limestone flooring, a vessel sink, marble worktops, beige floors, green worktops and a built in vanity unit.
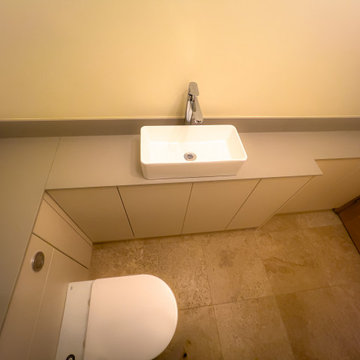
A smart compact cloakroom transformed from a cold space to a warm environment.
Inspiration for a small contemporary cloakroom in Cardiff with flat-panel cabinets, beige cabinets, a one-piece toilet, beige walls, travertine flooring, a vessel sink, solid surface worktops, beige floors, green worktops and a built in vanity unit.
Inspiration for a small contemporary cloakroom in Cardiff with flat-panel cabinets, beige cabinets, a one-piece toilet, beige walls, travertine flooring, a vessel sink, solid surface worktops, beige floors, green worktops and a built in vanity unit.
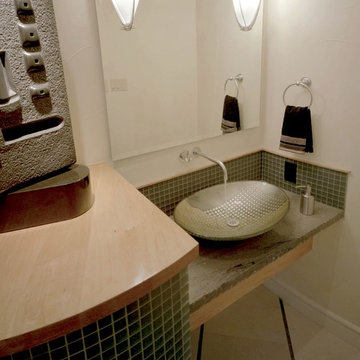
Powder Room
Marble countertops, ceramic tile at splash and at sculpture pedestal. Wood top on pedestal. Brass bars separate floor tiles.
Sculpture pedestal shields toilet from view, partially.
Construction by CG&S Design-Build
Interior finishes by Yellow Door Design.
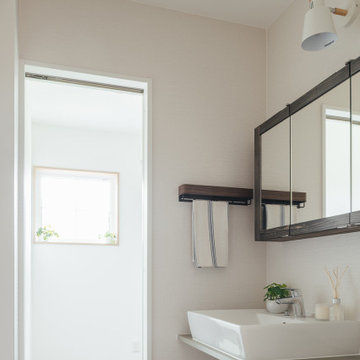
玄関から入ってすぐにある洗面台です。家から帰ってきたとき、トイレから出たとき、メイクするとき等色んな場面で使用するのにはとても良い場所にあります。洗面台も広めに造っているので、家族が渋滞することもありません。
洗面台の奥にはランドリールームがあります。
Inspiration for a medium sized cloakroom in Other with white cabinets, a one-piece toilet, white walls, light hardwood flooring, beige floors, green worktops, feature lighting, a built in vanity unit, a wallpapered ceiling and wallpapered walls.
Inspiration for a medium sized cloakroom in Other with white cabinets, a one-piece toilet, white walls, light hardwood flooring, beige floors, green worktops, feature lighting, a built in vanity unit, a wallpapered ceiling and wallpapered walls.

Photo of a small contemporary cloakroom in Sacramento with grey cabinets, a one-piece toilet, grey tiles, white walls, a submerged sink, engineered stone worktops, beige floors, green worktops, a floating vanity unit and exposed beams.
Cloakroom with Beige Floors and Green Worktops Ideas and Designs
1