Cloakroom with Beige Floors and Grey Floors Ideas and Designs
Refine by:
Budget
Sort by:Popular Today
161 - 180 of 11,714 photos
Item 1 of 3
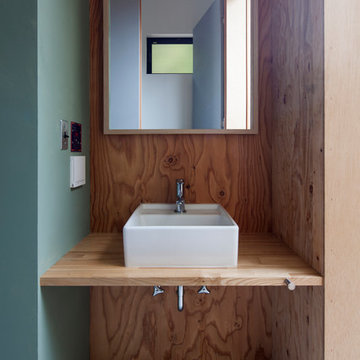
横浜の郊外に建つ、オフグリッドハウス photo by gen inoue
Inspiration for a small contemporary cloakroom in Yokohama with green walls, a vessel sink and grey floors.
Inspiration for a small contemporary cloakroom in Yokohama with green walls, a vessel sink and grey floors.

This home remodel is a celebration of curves and light. Starting from humble beginnings as a basic builder ranch style house, the design challenge was maximizing natural light throughout and providing the unique contemporary style the client’s craved.
The Entry offers a spectacular first impression and sets the tone with a large skylight and an illuminated curved wall covered in a wavy pattern Porcelanosa tile.
The chic entertaining kitchen was designed to celebrate a public lifestyle and plenty of entertaining. Celebrating height with a robust amount of interior architectural details, this dynamic kitchen still gives one that cozy feeling of home sweet home. The large “L” shaped island accommodates 7 for seating. Large pendants over the kitchen table and sink provide additional task lighting and whimsy. The Dekton “puzzle” countertop connection was designed to aid the transition between the two color countertops and is one of the homeowner’s favorite details. The built-in bistro table provides additional seating and flows easily into the Living Room.
A curved wall in the Living Room showcases a contemporary linear fireplace and tv which is tucked away in a niche. Placing the fireplace and furniture arrangement at an angle allowed for more natural walkway areas that communicated with the exterior doors and the kitchen working areas.
The dining room’s open plan is perfect for small groups and expands easily for larger events. Raising the ceiling created visual interest and bringing the pop of teal from the Kitchen cabinets ties the space together. A built-in buffet provides ample storage and display.
The Sitting Room (also called the Piano room for its previous life as such) is adjacent to the Kitchen and allows for easy conversation between chef and guests. It captures the homeowner’s chic sense of style and joie de vivre.

Cesar Rubio
This is an example of a medium sized contemporary cloakroom in San Francisco with multi-coloured walls, medium hardwood flooring, a wall-mounted sink, quartz worktops, beige floors and white worktops.
This is an example of a medium sized contemporary cloakroom in San Francisco with multi-coloured walls, medium hardwood flooring, a wall-mounted sink, quartz worktops, beige floors and white worktops.
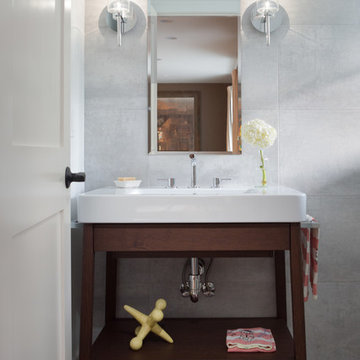
Brett Mountain Photography
Design ideas for a small modern cloakroom in Detroit with a vessel sink, open cabinets, dark wood cabinets, a one-piece toilet, grey tiles, ceramic tiles, grey walls, ceramic flooring and grey floors.
Design ideas for a small modern cloakroom in Detroit with a vessel sink, open cabinets, dark wood cabinets, a one-piece toilet, grey tiles, ceramic tiles, grey walls, ceramic flooring and grey floors.

This powder bathroom design was for Vicki Gunvalson of the Real Housewives of Orange County. The vanity came from Home Goods a few years ago and VG did not want to replace it, so I had Peter Bolton refinish it and give it new life through paint and a little added burlap to hide the interior of the open doors. The wall sconce light fixtures and Spanish hand painted mirror were another great antique store find here in San Diego.
Interior Design by Leanne Michael
Custom Wall & Vanity Finish by Peter Bolton
Photography by Gail Owens
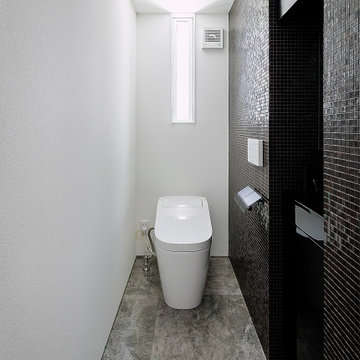
1階のトイレは高級感を出すために床にはリビングダイニングと同じ、リアルな大理石調の大形セラミックを採用、一面の壁には全面をブラック色の高級なガラスモザイクタイルを貼りました。手洗い器を壁内部にビルトインしブラック色に統一したので一体感がでました。
Photo of an expansive modern cloakroom in Kobe with flat-panel cabinets, black cabinets, a one-piece toilet, black tiles, glass tiles, black walls, ceramic flooring, an integrated sink, solid surface worktops, grey floors, black worktops, a feature wall, a built in vanity unit, a wallpapered ceiling and wallpapered walls.
Photo of an expansive modern cloakroom in Kobe with flat-panel cabinets, black cabinets, a one-piece toilet, black tiles, glass tiles, black walls, ceramic flooring, an integrated sink, solid surface worktops, grey floors, black worktops, a feature wall, a built in vanity unit, a wallpapered ceiling and wallpapered walls.
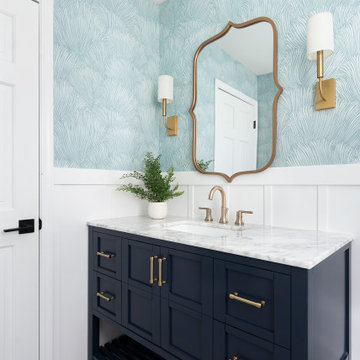
Design ideas for a medium sized classic cloakroom in Chicago with shaker cabinets, blue cabinets, blue walls, marble flooring, a submerged sink, marble worktops, grey floors, white worktops, a freestanding vanity unit and wallpapered walls.
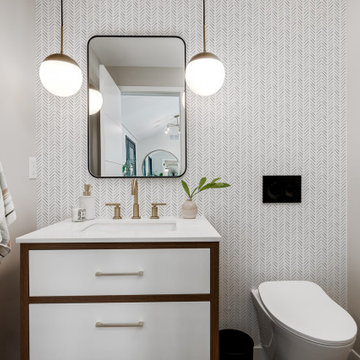
Midcentury modern powder bathroom with two-tone vanity, wallpaper, and pendant lighting to help create a great impression for guests.
Design ideas for a small retro cloakroom in Minneapolis with flat-panel cabinets, medium wood cabinets, a wall mounted toilet, white walls, light hardwood flooring, a submerged sink, engineered stone worktops, beige floors, white worktops, a freestanding vanity unit and wallpapered walls.
Design ideas for a small retro cloakroom in Minneapolis with flat-panel cabinets, medium wood cabinets, a wall mounted toilet, white walls, light hardwood flooring, a submerged sink, engineered stone worktops, beige floors, white worktops, a freestanding vanity unit and wallpapered walls.
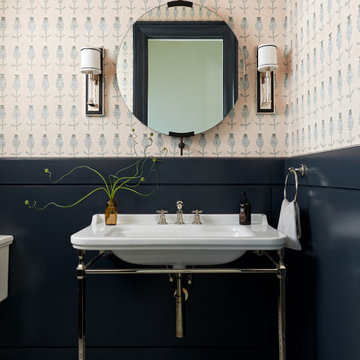
Photo of a traditional cloakroom in New York with beige walls, a console sink, grey floors, wainscoting and wallpapered walls.
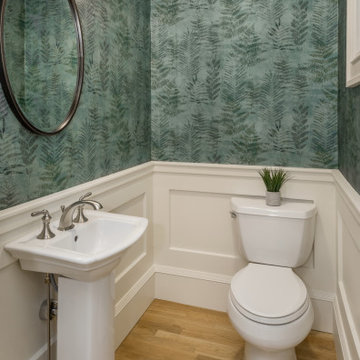
Photography by Aaron Usher III. Instagram: @redhousedesignbuild
Photo of a small classic cloakroom in Providence with white cabinets, a two-piece toilet, green walls, medium hardwood flooring, a pedestal sink, beige floors and wallpapered walls.
Photo of a small classic cloakroom in Providence with white cabinets, a two-piece toilet, green walls, medium hardwood flooring, a pedestal sink, beige floors and wallpapered walls.
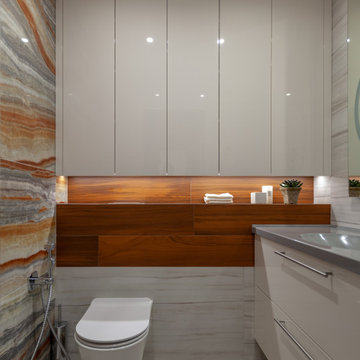
Площадь санузла всего 2,5 м2. Чтобы задействовать пространство максимально я использовала низкую инсталляцию для унитаза, с ней высота короба получилась 1м и сверху поместился шкаф глубиной 20 см. для бытовой химии. На зеркале сделана подсветка на лицо для удобного нанесения макияжа.
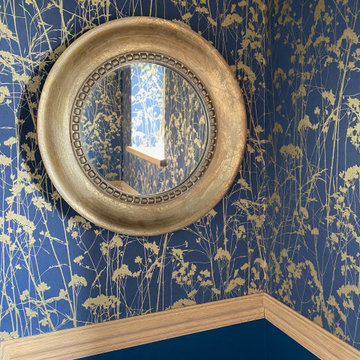
The toilet is tiny, but cosy. We wanted to make it stand out by putting some elaborate wallpaper on, with washable paint underneath. A brass old mirror, connects the old and new.

A small secondary guest loo was updated with wall panelling and a quirky and unexpected wallpaper from Cole & Son. This cloakroom always raises a smile.
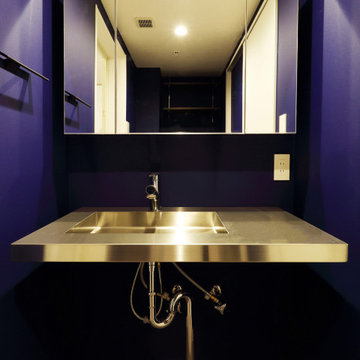
洗面台もこだわりのステンレスに。
Photo of a contemporary cloakroom in Tokyo with blue walls, ceramic flooring, a wall-mounted sink, stainless steel worktops, grey floors, a built in vanity unit, a wallpapered ceiling and wallpapered walls.
Photo of a contemporary cloakroom in Tokyo with blue walls, ceramic flooring, a wall-mounted sink, stainless steel worktops, grey floors, a built in vanity unit, a wallpapered ceiling and wallpapered walls.
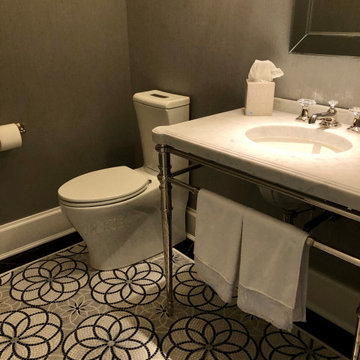
Design ideas for a small rural cloakroom in Chicago with a two-piece toilet, grey walls, mosaic tile flooring, a console sink, marble worktops, grey floors, white worktops, a freestanding vanity unit and wallpapered walls.
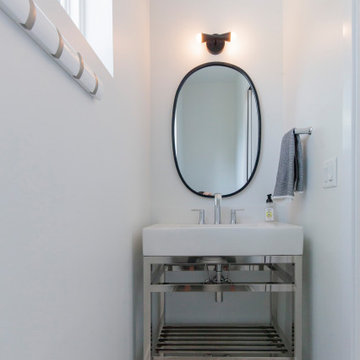
Small powder room big on style- Modern Farmstyle
Photos: Jody Kmetz
Design ideas for a large modern cloakroom in Chicago with white cabinets, white tiles, white walls, porcelain flooring, a vessel sink, stainless steel worktops, grey floors, white worktops and a freestanding vanity unit.
Design ideas for a large modern cloakroom in Chicago with white cabinets, white tiles, white walls, porcelain flooring, a vessel sink, stainless steel worktops, grey floors, white worktops and a freestanding vanity unit.
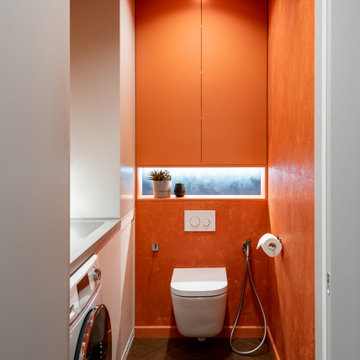
Photo of a small modern cloakroom in Yekaterinburg with flat-panel cabinets, orange cabinets, a wall mounted toilet, orange walls, vinyl flooring, a submerged sink, solid surface worktops, beige floors, grey worktops and a built in vanity unit.

Design ideas for a traditional cloakroom in Grand Rapids with open cabinets, dark wood cabinets, grey tiles, porcelain tiles, grey walls, porcelain flooring, an integrated sink, wooden worktops, grey floors, brown worktops and a floating vanity unit.

Photo of a small traditional cloakroom in Seattle with freestanding cabinets, blue cabinets, a one-piece toilet, white tiles, porcelain tiles, multi-coloured walls, porcelain flooring, a submerged sink, engineered stone worktops, grey floors, white worktops, a freestanding vanity unit and wallpapered walls.
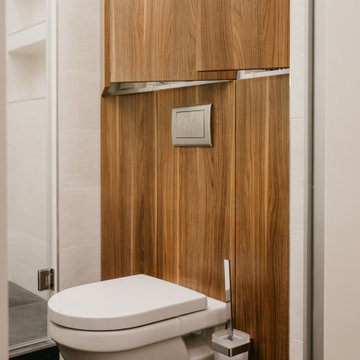
Photo of a small contemporary cloakroom in Other with flat-panel cabinets, medium wood cabinets, grey tiles, grey walls, porcelain flooring, a vessel sink, solid surface worktops, grey floors, black worktops, a freestanding vanity unit and wainscoting.
Cloakroom with Beige Floors and Grey Floors Ideas and Designs
9