Cloakroom with Beige Floors and Multi-coloured Worktops Ideas and Designs
Refine by:
Budget
Sort by:Popular Today
1 - 20 of 64 photos
Item 1 of 3

The image captures a minimalist and elegant cloakroom vanity area that blends functionality with design aesthetics. The vanity itself is a modern floating unit with clean lines and a combination of white and subtle gold finishes, creating a luxurious yet understated look. A unique pink basin sits atop the vanity, adding a pop of soft color that complements the neutral palette.
Above the basin, a sleek, gold tap emerges from the wall, mirroring the gold accents on the vanity and enhancing the sophisticated vibe of the space. A round mirror with a simple frame reflects the room, contributing to the area's spacious and airy feel. Adjacent to the mirror is a wall-mounted light fixture with a mid-century modern influence, featuring clear glass and brass elements that resonate with the room's fixtures.
The walls are adorned with a textured wallpaper in a muted pattern, providing depth and interest without overwhelming the space. A semi-sheer window treatment allows for natural light to filter through, illuminating the vanity area and highlighting the wallpaper's subtle texture.
This bathroom vanity design showcases attention to detail and a preference for refined simplicity, with every element carefully chosen to create a cohesive and serene environment.
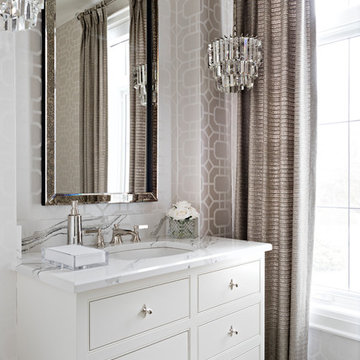
This powder room represent elegance through the use of neutral pattern wallpaper, quartz counter, and crystal chandeliers.
Design ideas for a medium sized classic cloakroom in Toronto with a submerged sink, freestanding cabinets, white cabinets, beige walls, ceramic flooring, engineered stone worktops, beige floors and multi-coloured worktops.
Design ideas for a medium sized classic cloakroom in Toronto with a submerged sink, freestanding cabinets, white cabinets, beige walls, ceramic flooring, engineered stone worktops, beige floors and multi-coloured worktops.

This full home mid-century remodel project is in an affluent community perched on the hills known for its spectacular views of Los Angeles. Our retired clients were returning to sunny Los Angeles from South Carolina. Amidst the pandemic, they embarked on a two-year-long remodel with us - a heartfelt journey to transform their residence into a personalized sanctuary.
Opting for a crisp white interior, we provided the perfect canvas to showcase the couple's legacy art pieces throughout the home. Carefully curating furnishings that complemented rather than competed with their remarkable collection. It's minimalistic and inviting. We created a space where every element resonated with their story, infusing warmth and character into their newly revitalized soulful home.
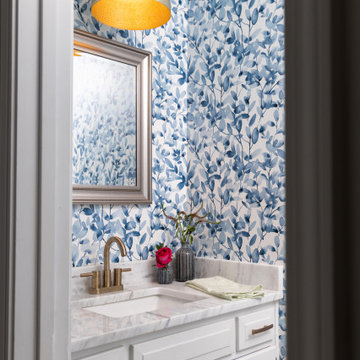
Photo of a traditional cloakroom in Kansas City with raised-panel cabinets, white cabinets, a one-piece toilet, multi-coloured walls, light hardwood flooring, a built-in sink, marble worktops, beige floors, multi-coloured worktops, a built in vanity unit and wallpapered walls.

Large West Chester PA Master Bath remodel with fantastic shower. These clients wanted a large walk in shower, so that drove the design of this new bathroom. We relocated everything to redesign this space. The shower is huge and open with no threshold to step over. The shower now has body sprays, shower head, and handheld; all being able to work at the same time or individually. The toilet was moved and a nice little niche was designed to hold the bidet seat remote control. Echelon cabinetry in the Rossiter door style in Espresso finish were used for the new vanity with plenty of storage and countertop space. The tile design is simple and sleek with a small pop of iridescent accent tiles that tie in nicely with the stunning granite wall caps and countertops. The clients are loving their new bathroom.
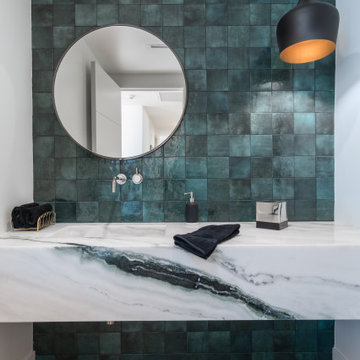
Photo of a retro cloakroom in Los Angeles with green tiles, white walls, light hardwood flooring, an integrated sink, beige floors and multi-coloured worktops.
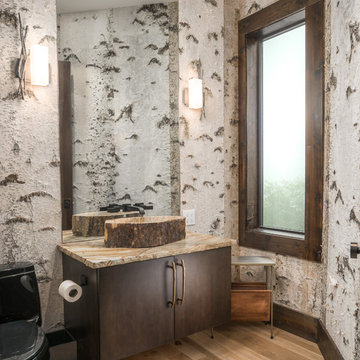
Inspiration for a rustic cloakroom in Charlotte with flat-panel cabinets, dark wood cabinets, a one-piece toilet, multi-coloured walls, light hardwood flooring, a vessel sink, beige floors and multi-coloured worktops.
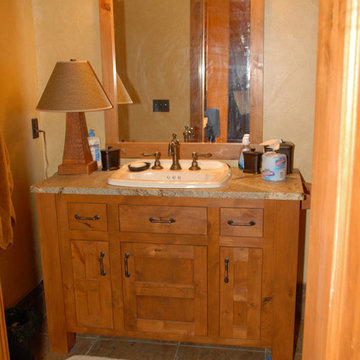
Custom bathroom vanity.
Design ideas for a small rustic cloakroom in Portland with shaker cabinets, medium wood cabinets, beige walls, ceramic flooring, a built-in sink, beige floors, multi-coloured worktops and a built in vanity unit.
Design ideas for a small rustic cloakroom in Portland with shaker cabinets, medium wood cabinets, beige walls, ceramic flooring, a built-in sink, beige floors, multi-coloured worktops and a built in vanity unit.
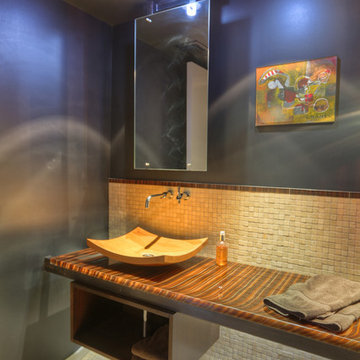
The mosaic tile floor of the powder room is wrapped up onto the steel-clad walls, creating the sense of a surface worn smooth by the passage of water [a primary function in a powder room]. A custom steel frame is used to float the entire vanity and cabinetry off the rear wall, leaving a gap to reinforce the curved wall cascading behind the vanity. [photo by : emoMedia]
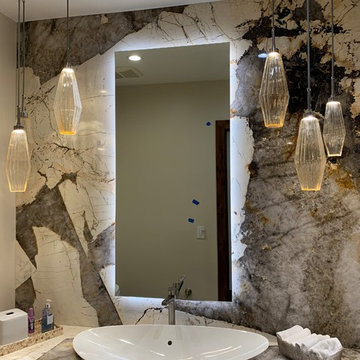
by Luxury Remodels Company
Inspiration for a medium sized traditional cloakroom in Phoenix with flat-panel cabinets, dark wood cabinets, beige walls, travertine flooring, a vessel sink, granite worktops, beige floors and multi-coloured worktops.
Inspiration for a medium sized traditional cloakroom in Phoenix with flat-panel cabinets, dark wood cabinets, beige walls, travertine flooring, a vessel sink, granite worktops, beige floors and multi-coloured worktops.
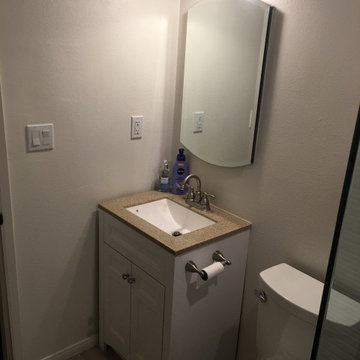
Inspiration for a small cloakroom in Los Angeles with shaker cabinets, white cabinets, a one-piece toilet, matchstick tiles, beige walls, light hardwood flooring, a built-in sink, engineered stone worktops, beige floors and multi-coloured worktops.
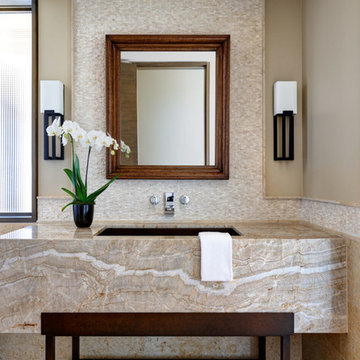
Photo of a cloakroom in Phoenix with beige tiles, multi-coloured tiles, beige walls, a submerged sink, beige floors and multi-coloured worktops.
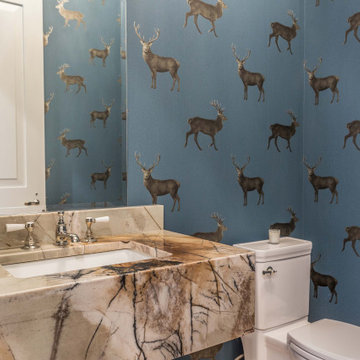
Design ideas for a medium sized traditional cloakroom in Other with brown cabinets, a one-piece toilet, blue walls, light hardwood flooring, a submerged sink, quartz worktops, beige floors, multi-coloured worktops, a floating vanity unit and wallpapered walls.
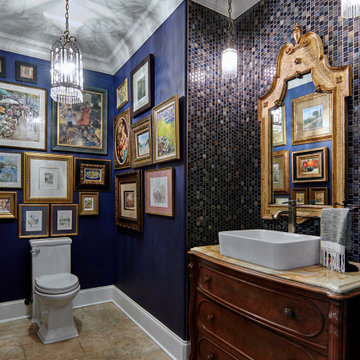
Inspiration for a medium sized classic cloakroom in New York with recessed-panel cabinets, brown cabinets, a one-piece toilet, grey tiles, marble tiles, blue walls, terrazzo flooring, a vessel sink, marble worktops, beige floors and multi-coloured worktops.
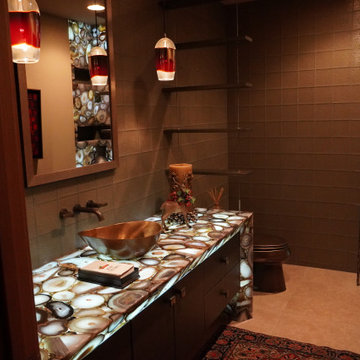
Powder Room with custom finishes. Leather wrapped cabinetry. Agate waterfall. Limestone Floors with glass tile walls. Nothing not to love in this powder room!

Floating powder bath cabinet with horizontal grain match and under cabinet LED lighting. Matching quartzite to the kitchen countertop. Similar tile/wood detail on the walls carry through into the powder bath, which include our custom walnut trim.
Photos: SpartaPhoto - Alex Rentzis
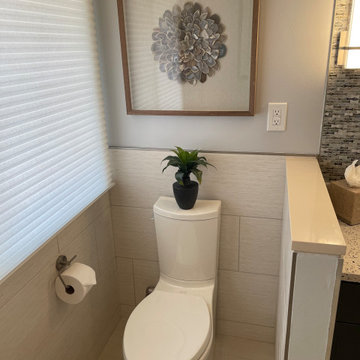
This wonderful renovation replaced an outdated (think - teal colored sinks, tub, etc.) hall bathroom into a new space that meets to needs of a multi-generational family and guests. Features include a curbless entry shower, dual vanities, no-slip matte porcelain flooring, a free standing tub, multiple layers of dimmable LED lighting, and a pocket door that eliminates door obstruction. Reinforced wall blocking was installed to allow for future additions of grab bars that might be needed. The warm beige palette features deep navy cabinetry, recycled glass countertops and shower bench seating and interesting mosaic tile accents framing the custom vanity mirrors.
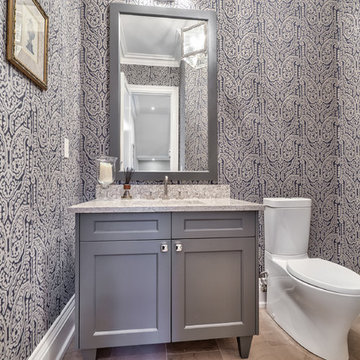
Photo of a medium sized classic cloakroom in Toronto with recessed-panel cabinets, grey cabinets, a one-piece toilet, multi-coloured walls, porcelain flooring, a submerged sink, granite worktops, beige floors and multi-coloured worktops.

Inspiration for a medium sized cloakroom in Houston with raised-panel cabinets, brown cabinets, a two-piece toilet, yellow tiles, porcelain tiles, blue walls, travertine flooring, a vessel sink, granite worktops, beige floors, multi-coloured worktops and a built in vanity unit.
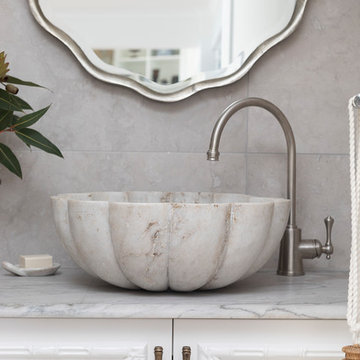
Inspiration for a medium sized world-inspired cloakroom in Sunshine Coast with shaker cabinets, white cabinets, a wall mounted toilet, beige tiles, ceramic tiles, ceramic flooring, a vessel sink, granite worktops, beige floors and multi-coloured worktops.
Cloakroom with Beige Floors and Multi-coloured Worktops Ideas and Designs
1