Cloakroom with Beige Floors and Purple Floors Ideas and Designs
Refine by:
Budget
Sort by:Popular Today
161 - 180 of 5,183 photos
Item 1 of 3
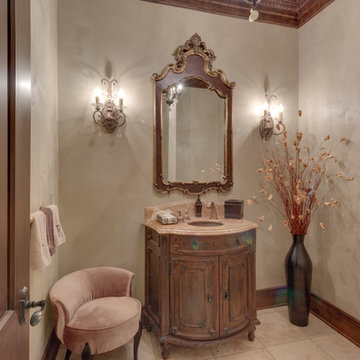
Design ideas for a medium sized classic cloakroom in Detroit with freestanding cabinets, medium wood cabinets, beige tiles, ceramic flooring, a submerged sink, marble worktops, beige walls and beige floors.

My clients were excited about their newly purchased home perched high in the hills over the south Bay Area, but since the house was built in the early 90s, the were desperate to update some of the spaces. Their main powder room at the entrance to this grand home was a letdown: bland, featureless, dark, and it left anyone using it with the feeling they had just spent some time in a prison cell.
These clients spent many years living on the east coast and brought with them a wonderful classical sense for their interiors—so I created a space that would give them that feeling of Old World tradition.
My idea was to transform the powder room into a destination by creating a garden room feeling. To disguise the size and shape of the room, I used a gloriously colorful wallcovering from Cole & Son featuring a pattern of trees and birds based on Chinoiserie wallcoverings from the nineteenth century. Sconces feature gold palm leaves curling around milk glass diffusers. The vanity mirror has the shape of an Edwardian greenhouse window, and the new travertine floors evoke a sense of pavers meandering through an arboreal path. With a vanity of midnight blue, and custom faucetry in chocolate bronze and polished nickel, this powder room is now a delightful garden in the shade.
Photo: Bernardo Grijalva

backlit onyx, Hawaiian Modern, white oak cabinets, white oak floors
This is an example of a classic cloakroom in San Diego with flat-panel cabinets, light wood cabinets, blue walls, a built-in sink, beige floors, beige worktops, a floating vanity unit, tongue and groove walls and wainscoting.
This is an example of a classic cloakroom in San Diego with flat-panel cabinets, light wood cabinets, blue walls, a built-in sink, beige floors, beige worktops, a floating vanity unit, tongue and groove walls and wainscoting.

Custom built by DCAM HOMES, one of Oakville’s most reputable builders. South of Lakeshore and steps to the lake, this newly built modern custom home features over 3,200 square feet of stylish living space in a prime location!
This stunning home provides large principal rooms that flow seamlessly from one another. The open concept design features soaring 24-foot ceilings with floor to ceiling windows flooding the space with natural light. A home office is located off the entrance foyer creating a private oasis away from the main living area. The double storey ceiling in the family room automatically draws your eyes towards the open riser wood staircase, an architectural delight. This space also features an extra wide, 74” fireplace for everyone to enjoy.
The thoughtfully designed chef’s kitchen was imported from Italy. An oversized island is the center focus of this room. Other highlights include top of the line built-in Miele appliances and gorgeous two-toned touch latch custom cabinetry.
With everyday convenience in mind - the mudroom, with access from the garage, is the perfect place for your family to “drop everything”. This space has built-in cabinets galore – providing endless storage.
Upstairs the master bedroom features a modern layout with open concept spa-like master ensuite features shower with body jets and steam shower stand-alone tub and stunning master vanity. This master suite also features beautiful corner windows and custom built-in wardrobes. The second and third bedroom also feature custom wardrobes and share a convenient jack-and-jill bathroom. Laundry is also found on this level.
Beautiful outdoor areas expand your living space – surrounded by mature trees and a private fence, this will be the perfect end of day retreat!
This home was designed with both style and function in mind to create both a warm and inviting living space.

Design ideas for a medium sized mediterranean cloakroom in Tampa with freestanding cabinets, beige cabinets, multi-coloured walls, porcelain flooring, a submerged sink, beige floors, grey worktops and a freestanding vanity unit.
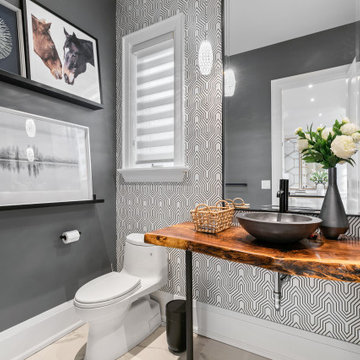
Photo of a classic cloakroom in Toronto with open cabinets, a one-piece toilet, grey walls, a vessel sink, wooden worktops, beige floors and brown worktops.
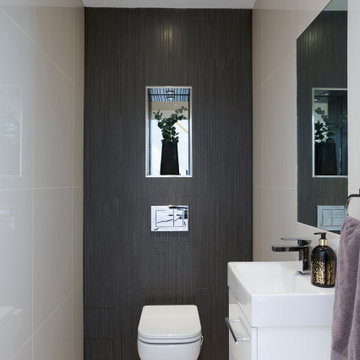
A compact cloakroom with wall hung unit. White bathroom suite with wall hung toilet and vanity unit.
Photo of a small contemporary cloakroom in London with flat-panel cabinets, white cabinets, a wall mounted toilet, brown tiles, ceramic tiles, beige walls, ceramic flooring, a wall-mounted sink, beige floors, white worktops and solid surface worktops.
Photo of a small contemporary cloakroom in London with flat-panel cabinets, white cabinets, a wall mounted toilet, brown tiles, ceramic tiles, beige walls, ceramic flooring, a wall-mounted sink, beige floors, white worktops and solid surface worktops.
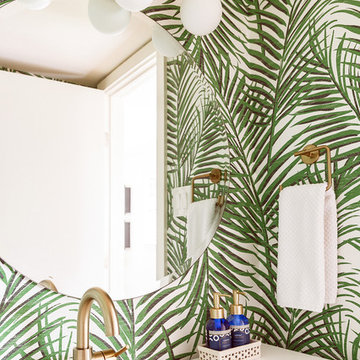
Midcentury powder room accented with textured palm springs style wallpaper. The sink cabinet is walnut with a solid surface top. Fixtures are brass.
Inspiration for a small retro cloakroom in Houston with freestanding cabinets, medium wood cabinets, green walls, travertine flooring, an integrated sink, solid surface worktops, beige floors and white worktops.
Inspiration for a small retro cloakroom in Houston with freestanding cabinets, medium wood cabinets, green walls, travertine flooring, an integrated sink, solid surface worktops, beige floors and white worktops.
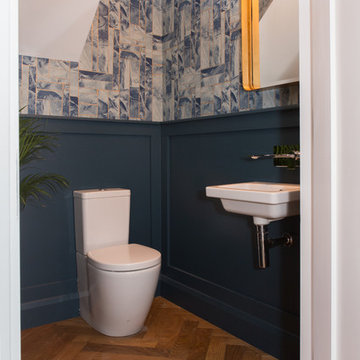
Lynn Nalty
Inspiration for a small contemporary cloakroom in Other with blue walls, medium hardwood flooring and beige floors.
Inspiration for a small contemporary cloakroom in Other with blue walls, medium hardwood flooring and beige floors.
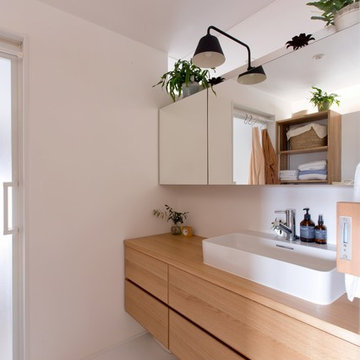
This is an example of a medium sized world-inspired cloakroom in Other with flat-panel cabinets, brown cabinets, white walls, a vessel sink, brown worktops, a two-piece toilet, white tiles, porcelain tiles, medium hardwood flooring, solid surface worktops and beige floors.
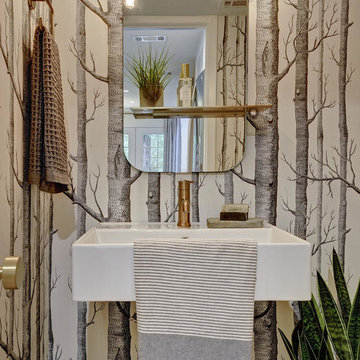
Photo of a small modern cloakroom in Austin with light hardwood flooring, a wall-mounted sink, multi-coloured walls, solid surface worktops and beige floors.

Photo of a small farmhouse cloakroom in St Louis with freestanding cabinets, green cabinets, a two-piece toilet, beige tiles, stone slabs, green walls, porcelain flooring, a vessel sink, granite worktops and beige floors.
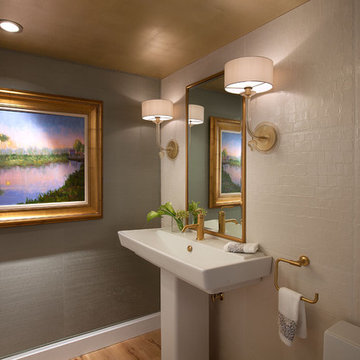
This is an example of a medium sized modern cloakroom in Miami with white walls, a pedestal sink and beige floors.
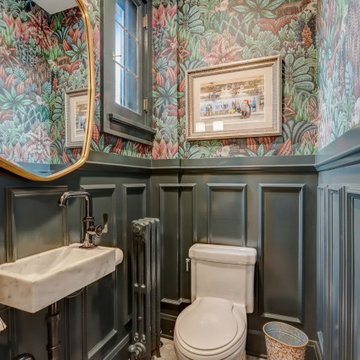
Photo of a small traditional cloakroom in Milwaukee with open cabinets, white cabinets, a one-piece toilet, mosaic tile flooring, a wall-mounted sink, marble worktops, beige floors, multi-coloured worktops, a floating vanity unit and wainscoting.

Continuing the relaxed beach theme through from the open plan kitchen, dining and living this powder room is light, airy and packed full of texture. The wall hung ribbed vanity, white textured tile and venetian plaster walls ooze tactility. A touch of warmth is brought into the space with the addition of the natural wicker wall sconces and reclaimed timber shelves which provide both storage and an ideal display area.
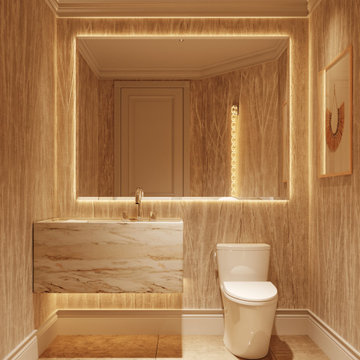
Full Decoration
Modern cloakroom in Other with a one-piece toilet, a wall-mounted sink, beige floors and wallpapered walls.
Modern cloakroom in Other with a one-piece toilet, a wall-mounted sink, beige floors and wallpapered walls.
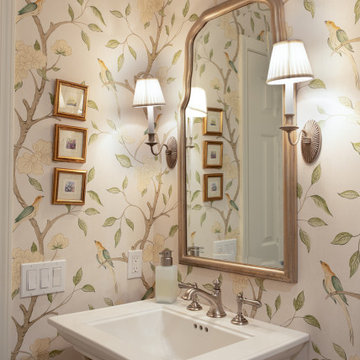
Photo of a medium sized traditional cloakroom in New York with white cabinets, a one-piece toilet, multi-coloured walls, porcelain flooring, a console sink, beige floors, white worktops, a freestanding vanity unit and wallpapered walls.

This is an example of a small modern cloakroom in Other with a one-piece toilet, white tiles, metro tiles, white walls, medium hardwood flooring, beige floors, a wallpapered ceiling and wallpapered walls.
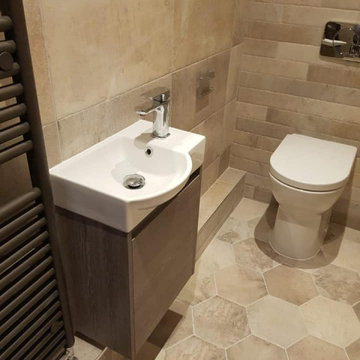
A narrow basin and vanity unit was needed and this Slim unit by Avila Dos fitted the bill perfectly. Available in 3 colour options and the bowl area of the basin is a nice size for a small unit.
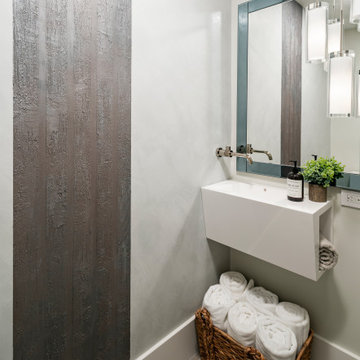
This is an example of a small farmhouse cloakroom in Salt Lake City with a one-piece toilet, white walls, limestone flooring, an integrated sink, engineered stone worktops, beige floors and white worktops.
Cloakroom with Beige Floors and Purple Floors Ideas and Designs
9