Cloakroom with Beige Floors and White Worktops Ideas and Designs
Refine by:
Budget
Sort by:Popular Today
1 - 20 of 1,244 photos
Item 1 of 3

photo by katsuya taira
Design ideas for a medium sized modern cloakroom in Kobe with beaded cabinets, white cabinets, green walls, vinyl flooring, a submerged sink, solid surface worktops, beige floors and white worktops.
Design ideas for a medium sized modern cloakroom in Kobe with beaded cabinets, white cabinets, green walls, vinyl flooring, a submerged sink, solid surface worktops, beige floors and white worktops.
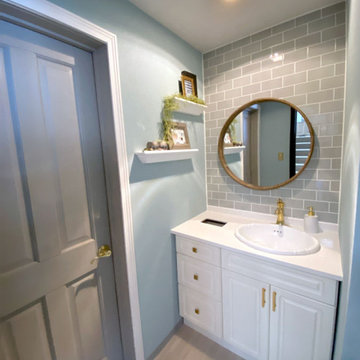
1945年設立のアメリカ老舗家具ブランド、アシュレイ社の日本国内フラッグシップとなる「アシュレイホームストア横浜」女性トイレをリフォーム。
デザインテーマは「She Likes…」。
洗面スペースは女性に人気のカラー水色をモチーフとし、爽やかで明るいイメージのデザイン。
トイレ内装には、世界中の人々に愛され続けているアメリカを代表する女優「マリリン・モンロー」のアートを加えてアメリカを感じる小物を織り交ぜています。
スタイリッシュな埋め込み型洗面ボウルと、伝統的でエレガントなラインとスマートなシルエットが特徴の「デボンシャー」シングルレバー水栓をコーディネート。
壁面にはグレーのサブウェイタイル「クラルテ」の上品な艶とクールなカラー、釉薬の自然な表情が心地よい素材感を醸し出しています。
デザイン:アシュレイ
施工:ボウクス

Inspiration for a contemporary cloakroom in Orange County with flat-panel cabinets, light wood cabinets, black tiles, white walls, light hardwood flooring, an integrated sink, beige floors, white worktops and a floating vanity unit.

Powder Room
Medium sized contemporary cloakroom in Miami with a one-piece toilet, multi-coloured tiles, stone slabs, white walls, medium hardwood flooring, a pedestal sink, solid surface worktops, beige floors and white worktops.
Medium sized contemporary cloakroom in Miami with a one-piece toilet, multi-coloured tiles, stone slabs, white walls, medium hardwood flooring, a pedestal sink, solid surface worktops, beige floors and white worktops.
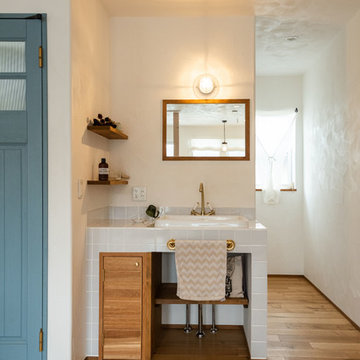
セカンドリビングとマッチした洗面
This is an example of a rural cloakroom in Other with white tiles, white walls, light hardwood flooring, tiled worktops, beige floors, white worktops, flat-panel cabinets, medium wood cabinets and a built-in sink.
This is an example of a rural cloakroom in Other with white tiles, white walls, light hardwood flooring, tiled worktops, beige floors, white worktops, flat-panel cabinets, medium wood cabinets and a built-in sink.

No strangers to remodeling, the new owners of this St. Paul tudor knew they could update this decrepit 1920 duplex into a single-family forever home.
A list of desired amenities was a catalyst for turning a bedroom into a large mudroom, an open kitchen space where their large family can gather, an additional exterior door for direct access to a patio, two home offices, an additional laundry room central to bedrooms, and a large master bathroom. To best understand the complexity of the floor plan changes, see the construction documents.
As for the aesthetic, this was inspired by a deep appreciation for the durability, colors, textures and simplicity of Norwegian design. The home’s light paint colors set a positive tone. An abundance of tile creates character. New lighting reflecting the home’s original design is mixed with simplistic modern lighting. To pay homage to the original character several light fixtures were reused, wallpaper was repurposed at a ceiling, the chimney was exposed, and a new coffered ceiling was created.
Overall, this eclectic design style was carefully thought out to create a cohesive design throughout the home.
Come see this project in person, September 29 – 30th on the 2018 Castle Home Tour.
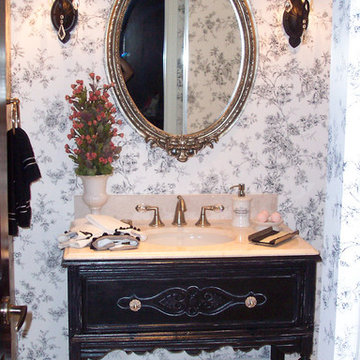
Photo of a small farmhouse cloakroom in Atlanta with freestanding cabinets, white walls, travertine flooring, a submerged sink, solid surface worktops, distressed cabinets, beige floors and white worktops.
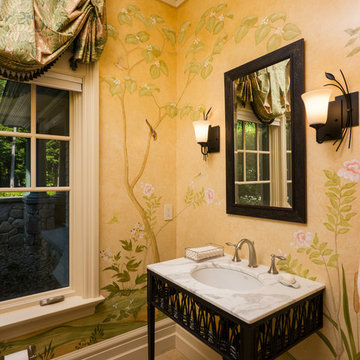
Leo McKillop Photography
Photo of a large classic cloakroom in Boston with a submerged sink, freestanding cabinets, black cabinets, yellow walls, travertine flooring, marble worktops, beige floors and white worktops.
Photo of a large classic cloakroom in Boston with a submerged sink, freestanding cabinets, black cabinets, yellow walls, travertine flooring, marble worktops, beige floors and white worktops.

Photo of a medium sized contemporary cloakroom in Toronto with flat-panel cabinets, black cabinets, a one-piece toilet, porcelain flooring, an integrated sink, solid surface worktops, beige floors, white worktops, a freestanding vanity unit and wallpapered walls.

Perfection. Enough Said
This is an example of a medium sized contemporary cloakroom in Miami with flat-panel cabinets, beige cabinets, a one-piece toilet, beige tiles, slate tiles, beige walls, light hardwood flooring, a vessel sink, marble worktops, beige floors, white worktops, a floating vanity unit and wallpapered walls.
This is an example of a medium sized contemporary cloakroom in Miami with flat-panel cabinets, beige cabinets, a one-piece toilet, beige tiles, slate tiles, beige walls, light hardwood flooring, a vessel sink, marble worktops, beige floors, white worktops, a floating vanity unit and wallpapered walls.

This is an example of a medium sized classic cloakroom in Austin with recessed-panel cabinets, white tiles, stone slabs, multi-coloured walls, a vessel sink, engineered stone worktops, white worktops, grey cabinets and beige floors.

Inspiration for a medium sized contemporary cloakroom in Bordeaux with beaded cabinets, dark wood cabinets, a wall mounted toilet, beige tiles, ceramic tiles, blue walls, a submerged sink, beige floors, white worktops and a floating vanity unit.

Continuing the relaxed beach theme through from the open plan kitchen, dining and living this powder room is light, airy and packed full of texture. The wall hung ribbed vanity, white textured tile and venetian plaster walls ooze tactility. A touch of warmth is brought into the space with the addition of the natural wicker wall sconces and reclaimed timber shelves which provide both storage and an ideal display area.

Inspiration for a small traditional cloakroom in Chicago with flat-panel cabinets, white cabinets, a one-piece toilet, porcelain flooring, a submerged sink, engineered stone worktops, beige floors, white worktops, a built in vanity unit and wallpapered walls.

This guest bathroom got an entirely updated look with the updated color palette, custom board and batten installation and all new decor - including a new vanity mirror, towel ring, wall hooks, art, and accent decor.

Modern guest bathroom with floor to ceiling tile and Porcelanosa vanity and sink. Equipped with Toto bidet and adjustable handheld shower. Shiny golden accent tile and niche help elevates the look.
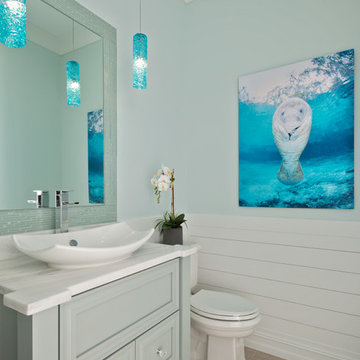
This is an example of a nautical cloakroom in Miami with recessed-panel cabinets, blue cabinets, blue walls, a vessel sink, beige floors and white worktops.

Photography by Alyssa Rivas
Beach style cloakroom in Orange County with freestanding cabinets, grey cabinets, a one-piece toilet, blue walls, light hardwood flooring, beige floors, white worktops and marble worktops.
Beach style cloakroom in Orange County with freestanding cabinets, grey cabinets, a one-piece toilet, blue walls, light hardwood flooring, beige floors, white worktops and marble worktops.
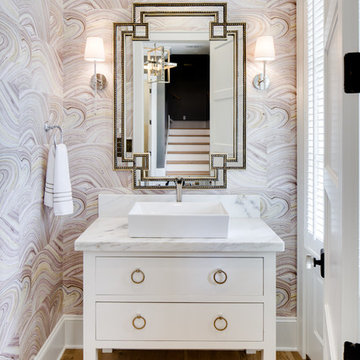
www.farmerpaynearchitects.com
Photo of a classic cloakroom in New Orleans with freestanding cabinets, white cabinets, multi-coloured walls, light hardwood flooring, a vessel sink, beige floors and white worktops.
Photo of a classic cloakroom in New Orleans with freestanding cabinets, white cabinets, multi-coloured walls, light hardwood flooring, a vessel sink, beige floors and white worktops.
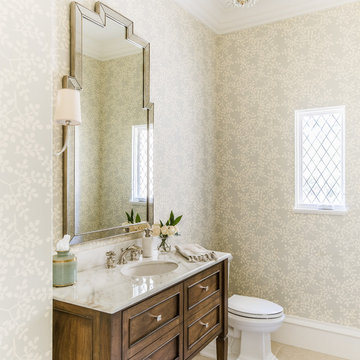
Inspiration for a cloakroom in Dallas with shaker cabinets, dark wood cabinets, a two-piece toilet, grey walls, a submerged sink, beige floors and white worktops.
Cloakroom with Beige Floors and White Worktops Ideas and Designs
1