Cloakroom with Beige Floors and Wood Walls Ideas and Designs
Refine by:
Budget
Sort by:Popular Today
1 - 20 of 53 photos
Item 1 of 3

Photo of a small traditional cloakroom in San Francisco with louvered cabinets, dark wood cabinets, a wall mounted toilet, white tiles, stone slabs, multi-coloured walls, marble flooring, a vessel sink, onyx worktops, beige floors, white worktops, a floating vanity unit and wood walls.

Photo of a scandinavian cloakroom in Vancouver with flat-panel cabinets, light wood cabinets, beige walls, light hardwood flooring, a vessel sink, beige floors, white worktops, a floating vanity unit and wood walls.
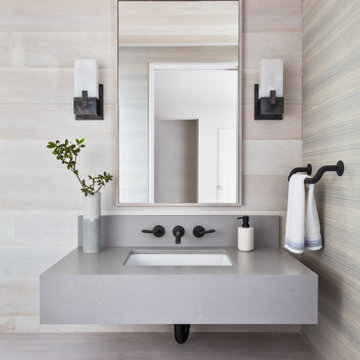
This is an example of a contemporary cloakroom in New York with light hardwood flooring, a submerged sink, beige floors, grey worktops and wood walls.

The dark tone of the shiplap walls in this powder room, are offset by light oak flooring and white vanity. The space is accented with brass plumbing fixtures, hardware, mirror and sconces.
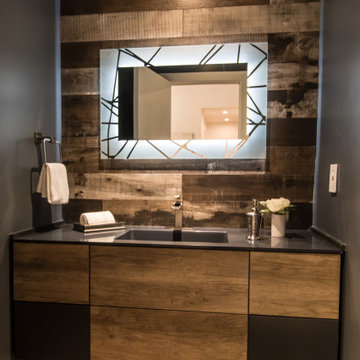
Modern powder room with flat panel floating vanity, chic mirror, and faucets.
Medium sized contemporary cloakroom in Los Angeles with flat-panel cabinets, medium wood cabinets, a one-piece toilet, black walls, light hardwood flooring, an integrated sink, engineered stone worktops, beige floors, black worktops, a floating vanity unit and wood walls.
Medium sized contemporary cloakroom in Los Angeles with flat-panel cabinets, medium wood cabinets, a one-piece toilet, black walls, light hardwood flooring, an integrated sink, engineered stone worktops, beige floors, black worktops, a floating vanity unit and wood walls.
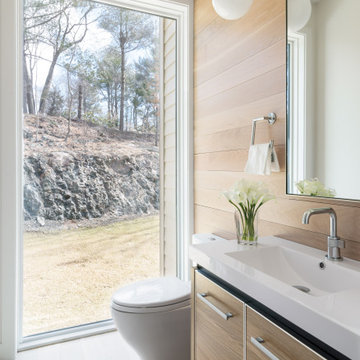
This is an example of a contemporary cloakroom in Boston with flat-panel cabinets, light wood cabinets, white walls, light hardwood flooring, an integrated sink, beige floors, white worktops, a freestanding vanity unit and wood walls.

Meuble avec leds intégrés. identique à la cuiisine, salon, salle à manger et salle de bain
Inspiration for a medium sized nautical cloakroom in Bordeaux with beaded cabinets, light wood cabinets, a wall mounted toilet, beige tiles, beige walls, light hardwood flooring, beige floors, a floating vanity unit, wood walls and wainscoting.
Inspiration for a medium sized nautical cloakroom in Bordeaux with beaded cabinets, light wood cabinets, a wall mounted toilet, beige tiles, beige walls, light hardwood flooring, beige floors, a floating vanity unit, wood walls and wainscoting.

SB apt is the result of a renovation of a 95 sqm apartment. Originally the house had narrow spaces, long narrow corridors and a very articulated living area. The request from the customers was to have a simple, large and bright house, easy to clean and organized.
Through our intervention it was possible to achieve a result of lightness and organization.
It was essential to define a living area free from partitions, a more reserved sleeping area and adequate services. The obtaining of new accessory spaces of the house made the client happy, together with the transformation of the bathroom-laundry into an independent guest bathroom, preceded by a hidden, capacious and functional laundry.
The palette of colors and materials chosen is very simple and constant in all rooms of the house.
Furniture, lighting and decorations were selected following a careful acquaintance with the clients, interpreting their personal tastes and enhancing the key points of the house.

Photo of a small traditional cloakroom in Moscow with flat-panel cabinets, beige cabinets, a wall mounted toilet, beige tiles, marble tiles, white walls, ceramic flooring, an integrated sink, marble worktops, beige floors, beige worktops, feature lighting, a floating vanity unit and wood walls.
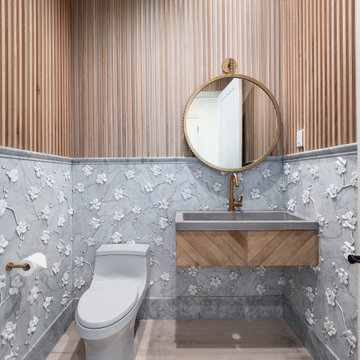
This is an example of a small contemporary cloakroom in Orange County with light wood cabinets, a one-piece toilet, grey tiles, mosaic tiles, white walls, light hardwood flooring, an integrated sink, concrete worktops, beige floors, grey worktops, a floating vanity unit and wood walls.
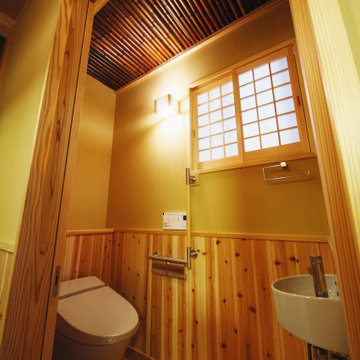
Small world-inspired cloakroom in Other with a one-piece toilet, light hardwood flooring, beige floors and wood walls.
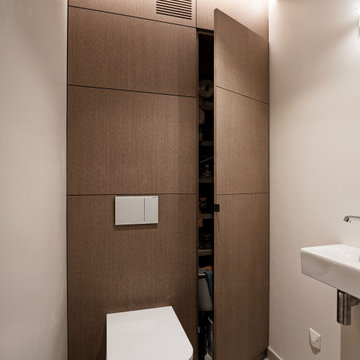
porte cachée
Inspiration for a large modern cloakroom in Paris with a wall mounted toilet, white walls, ceramic flooring, a wall-mounted sink, beige floors and wood walls.
Inspiration for a large modern cloakroom in Paris with a wall mounted toilet, white walls, ceramic flooring, a wall-mounted sink, beige floors and wood walls.
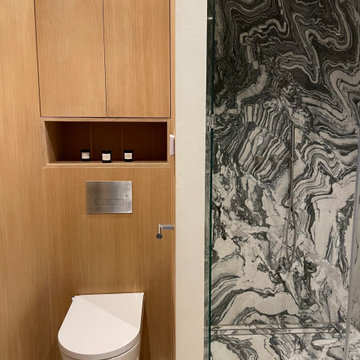
Salle de bain en marbre / chêne / béton ciré. La cabine de douche est faite en marbre sur toute la hauteur, le veinage du marbre se suit sur tous les côtés.
Pose d'un WC japonais avec rangements sur mesure.
Meuble vasque en marbre avec rangements en bois.
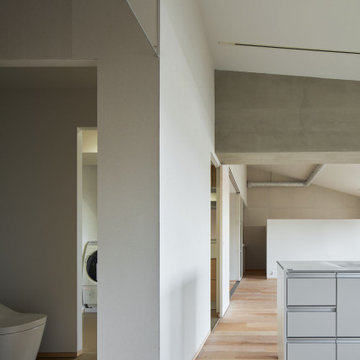
シュー&ウォークインクローゼットからトイレ、洗面、風呂へつながる動線があり、広間に入る前に完全に除菌できる。また洗面所とキッチン、洗濯室がコンパクトにまとまっており、家事動線に配慮したプランになっている。
This is an example of a medium sized scandi cloakroom in Other with flat-panel cabinets, white cabinets, grey tiles, grey walls, light hardwood flooring, a submerged sink, tiled worktops, beige floors, white worktops, a freestanding vanity unit, a vaulted ceiling and wood walls.
This is an example of a medium sized scandi cloakroom in Other with flat-panel cabinets, white cabinets, grey tiles, grey walls, light hardwood flooring, a submerged sink, tiled worktops, beige floors, white worktops, a freestanding vanity unit, a vaulted ceiling and wood walls.
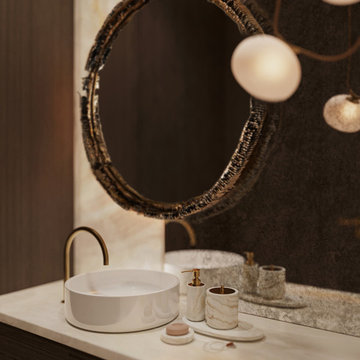
Small classic cloakroom in San Francisco with louvered cabinets, dark wood cabinets, a wall mounted toilet, white tiles, stone slabs, multi-coloured walls, marble flooring, a vessel sink, onyx worktops, beige floors, white worktops, a floating vanity unit and wood walls.
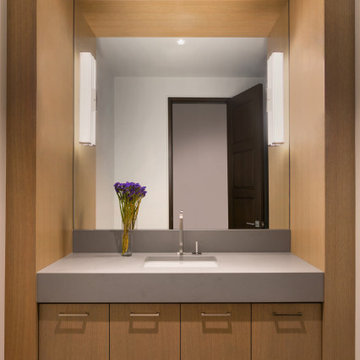
Inspiration for a midcentury cloakroom in Vancouver with flat-panel cabinets, brown cabinets, brown walls, cork flooring, an integrated sink, solid surface worktops, beige floors, grey worktops, a floating vanity unit, a wood ceiling and wood walls.
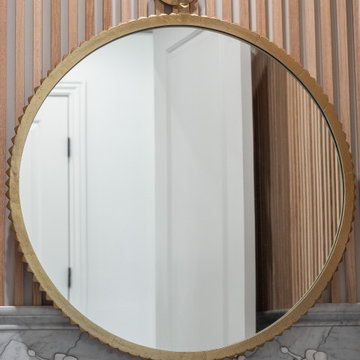
Inspiration for a small contemporary cloakroom in Orange County with light wood cabinets, a one-piece toilet, grey tiles, mosaic tiles, white walls, light hardwood flooring, an integrated sink, concrete worktops, beige floors, grey worktops, a floating vanity unit and wood walls.

■奥様お手製のステンドグラスを扉にはめ込みました。扉に表情がつきました。
Design ideas for a medium sized modern cloakroom in Other with beige walls, light hardwood flooring, beige floors, a wood ceiling and wood walls.
Design ideas for a medium sized modern cloakroom in Other with beige walls, light hardwood flooring, beige floors, a wood ceiling and wood walls.
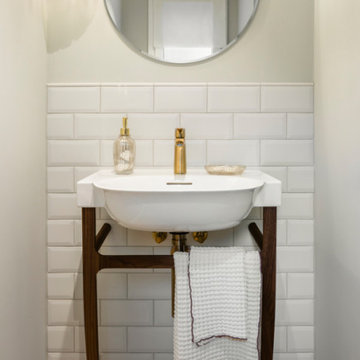
Photo of a small retro cloakroom in Other with open cabinets, beige cabinets, a two-piece toilet, beige tiles, ceramic tiles, beige walls, porcelain flooring, an integrated sink, wooden worktops, beige floors, beige worktops, a drop ceiling and wood walls.
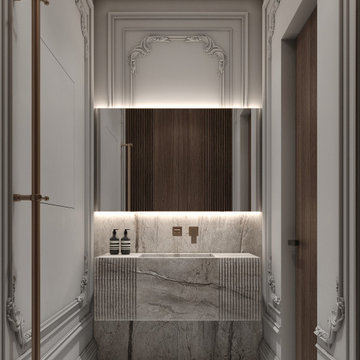
This is an example of a small traditional cloakroom in Moscow with flat-panel cabinets, beige cabinets, a wall mounted toilet, beige tiles, marble tiles, white walls, ceramic flooring, an integrated sink, marble worktops, beige floors, beige worktops, feature lighting, a floating vanity unit and wood walls.
Cloakroom with Beige Floors and Wood Walls Ideas and Designs
1