Cloakroom with Beige Tiles and a Built In Vanity Unit Ideas and Designs
Refine by:
Budget
Sort by:Popular Today
141 - 160 of 256 photos
Item 1 of 3
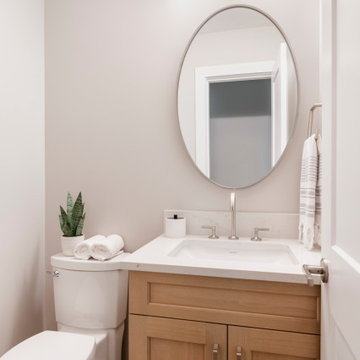
Photo of a small scandinavian cloakroom in Vancouver with shaker cabinets, white cabinets, a two-piece toilet, beige tiles, grey walls, vinyl flooring, a submerged sink, engineered stone worktops, beige floors, white worktops and a built in vanity unit.
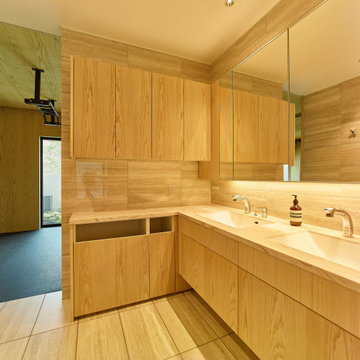
幅の広い洗面カウンターに2ボウル。鏡の裏は全面収納スペースに。洗濯物入れも専用のスペースを設け、外からは全く見えないようにすることで、常にすっきりとした空間を保つことができる。
Design ideas for a large world-inspired cloakroom in Kobe with beige cabinets, beige tiles, beige worktops and a built in vanity unit.
Design ideas for a large world-inspired cloakroom in Kobe with beige cabinets, beige tiles, beige worktops and a built in vanity unit.

左手に洗面所、玄関から廊下越しにリビングを見る。
Photo of a small modern cloakroom in Other with dark wood cabinets, beige tiles, beige walls, porcelain flooring, a built-in sink, wooden worktops, beige floors, white worktops, a built in vanity unit, a wallpapered ceiling and tongue and groove walls.
Photo of a small modern cloakroom in Other with dark wood cabinets, beige tiles, beige walls, porcelain flooring, a built-in sink, wooden worktops, beige floors, white worktops, a built in vanity unit, a wallpapered ceiling and tongue and groove walls.
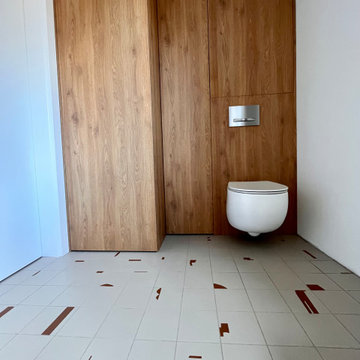
Inspiration for a contemporary cloakroom in Hanover with medium wood cabinets, a two-piece toilet, beige tiles, stone tiles, white walls, ceramic flooring, a wall-mounted sink, marble worktops, beige floors, white worktops and a built in vanity unit.
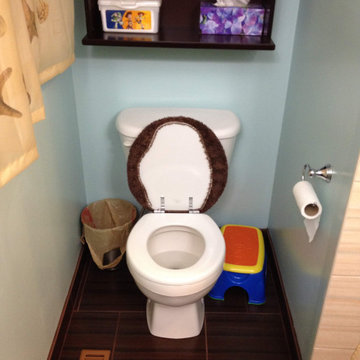
Two piece American Standard toilet with above cabinet
Design ideas for a medium sized cloakroom in Toronto with recessed-panel cabinets, brown cabinets, a two-piece toilet, beige tiles, mosaic tiles, blue walls, porcelain flooring, a vessel sink, granite worktops, brown floors, beige worktops and a built in vanity unit.
Design ideas for a medium sized cloakroom in Toronto with recessed-panel cabinets, brown cabinets, a two-piece toilet, beige tiles, mosaic tiles, blue walls, porcelain flooring, a vessel sink, granite worktops, brown floors, beige worktops and a built in vanity unit.
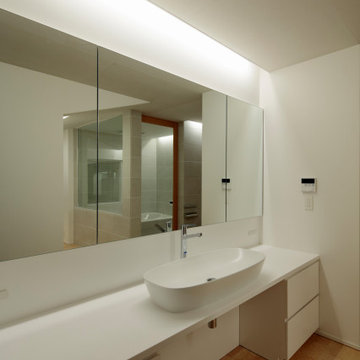
©︎鳥村鋼一
Modern cloakroom in Tokyo with flat-panel cabinets, white cabinets, a one-piece toilet, beige tiles, ceramic tiles, white walls, light hardwood flooring, a built-in sink, solid surface worktops, beige floors, white worktops, feature lighting, a built in vanity unit and a timber clad ceiling.
Modern cloakroom in Tokyo with flat-panel cabinets, white cabinets, a one-piece toilet, beige tiles, ceramic tiles, white walls, light hardwood flooring, a built-in sink, solid surface worktops, beige floors, white worktops, feature lighting, a built in vanity unit and a timber clad ceiling.
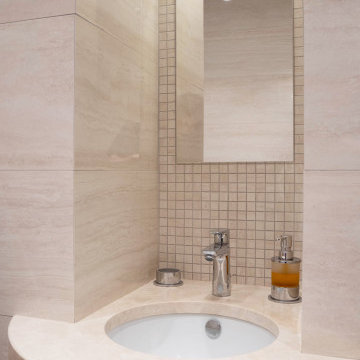
Общая пл. 170 м2. 28-й этаж.
В этой просторной, светлой современной квартире живёт семья из 4-х человек: родители, двое детей и кот. Совместная работа заказчиков и архитектора над этим объектом началась на этапе выбора конкретной квартиры в данном жилом комплексе и близлежащих домах. Данный объект привлёк своим расположением, достаточно вариативной планировкой и , главное, потрясающим видом из окна на Москву с высоты 28-го этажа.
Интерьер оформлен в современном стиле, в то же время, достаточно традиционно. Квартира получила чёткое зонирование на приватную и общую зоны. Части квартиры разделены между собой при помощи задвижной двери, которая, как и прилегающие стены, покрыта авторской росписью. При закрытой двери, рисунок служит украшением холла. Также на него ориентирована ось гостиной с обеденным столом. Парадность пространства подчёркивается также рисунком пола , потолка, подобранными светильниками.
Кухня и санузлы не изменили своих изначальных положений по плану БТИ. Особенно ценно то, что в кухню можно попасть и из холла и из гостиной. При желании, дверь гостиной закрывается и кухня становится полностью изолированной. Удобство планировки определяется ещё и наличием просторных гардеробных, дополнительных мест хранения. Для каждого члена семьи предусмотрено личное пространство, приспособленной для учёбы, работы или хобби. Санузлы в приватной зоне условно разделены на « взрослый» и « детский», что отражено в их оформлении. Также в парадной и приватных зонах отличаются двери . Мебель для квартиры изготавливалась в основном по эскизам архитектора, что позволило максимально полно использовать пространство и учесть нюансы планировки.
На протяжении всего процесса работы заказчики очень плотно и эффективно взаимодействовали с архитектором, что позволило максимально учесть пожелания и сделать очень индивидуальную квартиру именно для данной семьи.
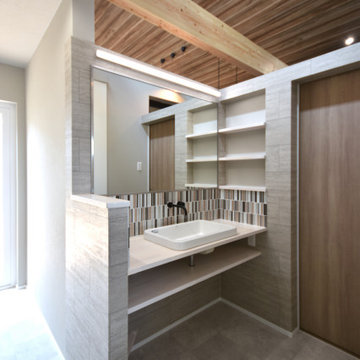
Design ideas for an urban cloakroom in Other with open cabinets, white cabinets, beige tiles, glass tiles, grey walls, vinyl flooring, a built-in sink, wooden worktops, grey floors, white worktops, a built in vanity unit, exposed beams and wallpapered walls.
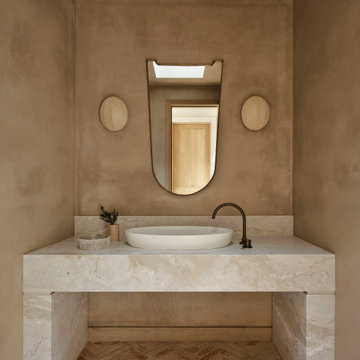
Inspiration for an expansive country cloakroom in Sydney with flat-panel cabinets, beige tiles, terracotta flooring, marble worktops, beige floors, multi-coloured worktops and a built in vanity unit.
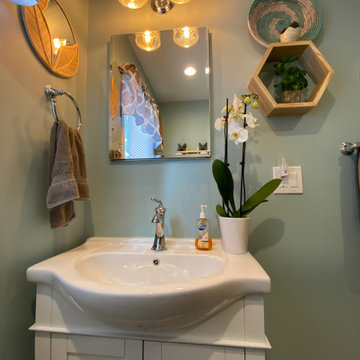
Design ideas for a small contemporary cloakroom in New York with shaker cabinets, white cabinets, a one-piece toilet, beige tiles, porcelain tiles, blue walls, porcelain flooring, an integrated sink, grey floors, white worktops and a built in vanity unit.
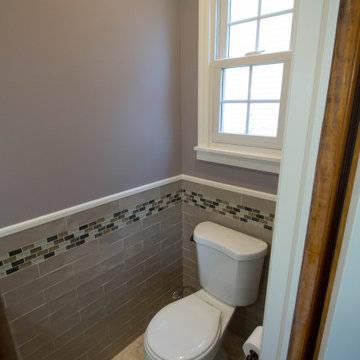
Small powder room off a family room was updated with all new plumbing and electric, and all new interior - vanity, flooring, wall tiles, toilet, lighting.
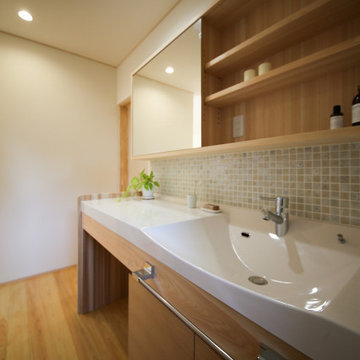
Inspiration for a cloakroom in Other with open cabinets, white cabinets, beige tiles, mosaic tiles, an integrated sink, white worktops and a built in vanity unit.
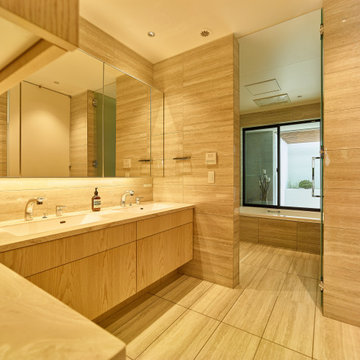
幅の広い洗面カウンターに2ボウル。鏡の裏は全面収納スペースに。洗濯物入れも専用のスペースを設け、外からは全く見えないようにすることで、常にすっきりとした空間を保つことができる。
Inspiration for a large world-inspired cloakroom in Kobe with beige cabinets, beige tiles, beige worktops and a built in vanity unit.
Inspiration for a large world-inspired cloakroom in Kobe with beige cabinets, beige tiles, beige worktops and a built in vanity unit.
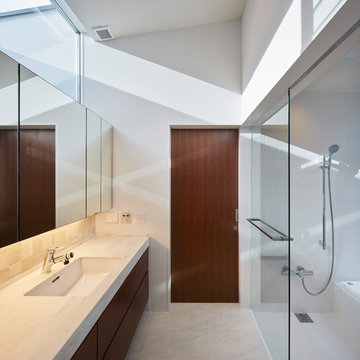
(C) Forward Stroke Inc.
Inspiration for a medium sized modern cloakroom in Other with flat-panel cabinets, dark wood cabinets, beige tiles, white walls, porcelain flooring, a submerged sink, solid surface worktops, white floors, white worktops and a built in vanity unit.
Inspiration for a medium sized modern cloakroom in Other with flat-panel cabinets, dark wood cabinets, beige tiles, white walls, porcelain flooring, a submerged sink, solid surface worktops, white floors, white worktops and a built in vanity unit.
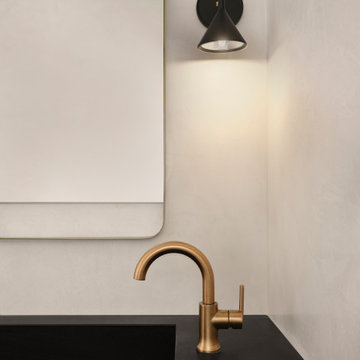
Design ideas for a modern cloakroom in Montreal with beige tiles, marble flooring, an integrated sink, granite worktops, multi-coloured floors, black worktops and a built in vanity unit.
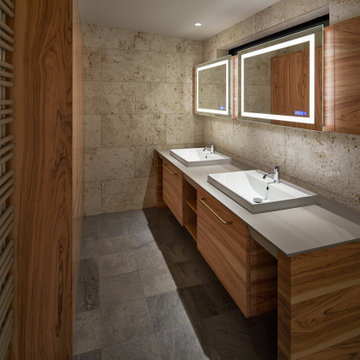
Photo of a large modern cloakroom in Osaka with beige tiles, beige walls, ceramic flooring, a vessel sink, grey floors, beige worktops, a built in vanity unit and a timber clad ceiling.
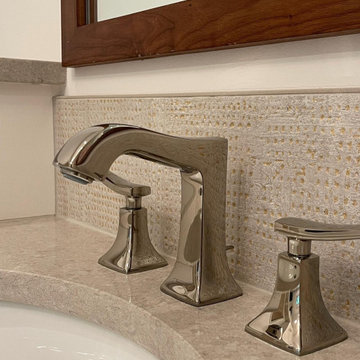
Elegant fixtures in Polished Nickel with a textural tile backsplash makes for a classy statement.
Large classic cloakroom in Portland with louvered cabinets, white cabinets, a bidet, beige tiles, porcelain tiles, white walls, porcelain flooring, a submerged sink, granite worktops, beige floors, beige worktops, a built in vanity unit and a vaulted ceiling.
Large classic cloakroom in Portland with louvered cabinets, white cabinets, a bidet, beige tiles, porcelain tiles, white walls, porcelain flooring, a submerged sink, granite worktops, beige floors, beige worktops, a built in vanity unit and a vaulted ceiling.
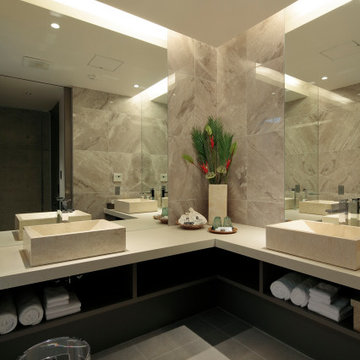
Photo of a medium sized modern cloakroom in Other with beige cabinets, beige tiles, ceramic tiles, beige walls, ceramic flooring, limestone worktops, grey floors, beige worktops, a built in vanity unit and a vessel sink.
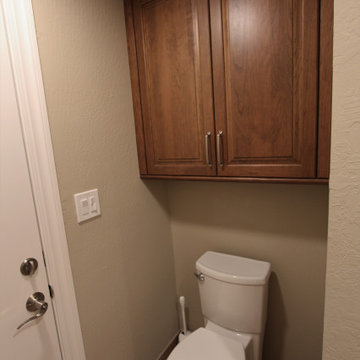
This project was a refresh to the bathrooms and laundry room in a home we had previously remodeled the kitchen, completing the whole house update. The primary bath has creamy soft tones and display the photography by the client, the hall bath is warm with wood tones and the powder bath is a fun eclectic space displaying more photography and treasures from their travels to Africa. The Laundry is a clean refresh that although it is not white, it is bright and inviting as opposed to the dark dated look before. (Photo credit; Shawn Lober Construction)
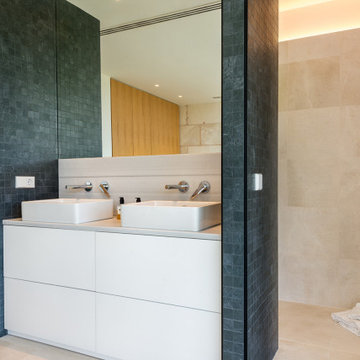
Vivienda unifamiliar aislada con piscina en Costa D’en Blanes. Consta de 4 dormitorios en suite, cocina, salón comedor, ascensor, sala de juegos y salas técnicas.
Intervención como Jefatura de obra.
Cloakroom with Beige Tiles and a Built In Vanity Unit Ideas and Designs
8