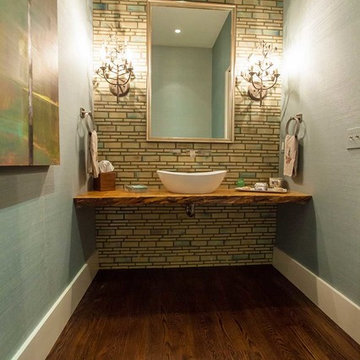Cloakroom with Beige Tiles and Brown Floors Ideas and Designs
Refine by:
Budget
Sort by:Popular Today
61 - 80 of 408 photos
Item 1 of 3
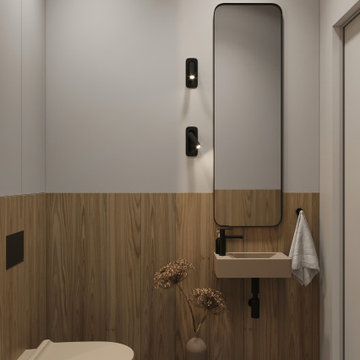
Design ideas for a small contemporary cloakroom in Moscow with a wall mounted toilet, beige tiles, porcelain tiles, beige walls, porcelain flooring, a wall-mounted sink, brown floors and feature lighting.
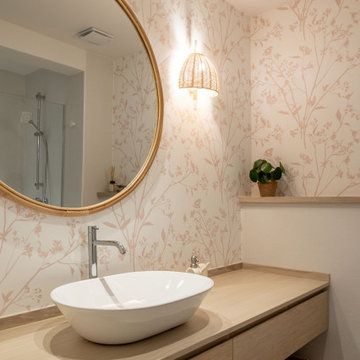
This is an example of a medium sized traditional cloakroom in Other with recessed-panel cabinets, white cabinets, a wall mounted toilet, beige tiles, porcelain tiles, pink walls, laminate floors, a vessel sink, engineered stone worktops, brown floors, white worktops, a built in vanity unit and wallpapered walls.
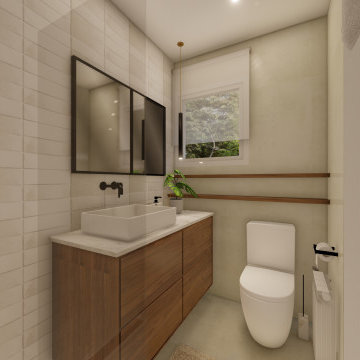
Aseo para la habitación principal, un espacio "pequeño" adaptado ahora con un acabado más moderno y piezas sanitarias nuevas. Colores tierra que añaden calidez y la transición entre el cuarto , vestidor y habitación
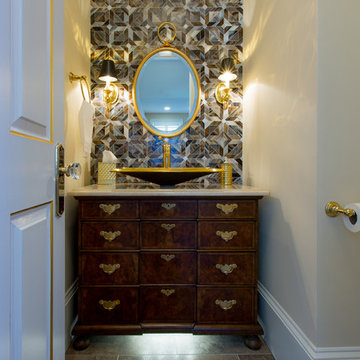
This is an example of a medium sized classic cloakroom in DC Metro with flat-panel cabinets, dark wood cabinets, beige tiles, brown tiles, grey tiles, multi-coloured tiles, white tiles, marble tiles, beige walls, a vessel sink and brown floors.
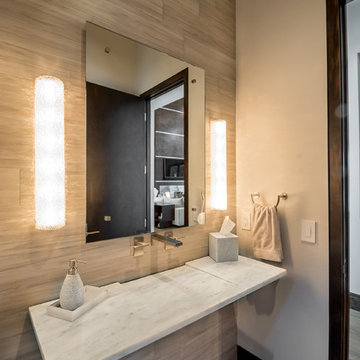
This powder bath features and marble washplain sink that appears to drain into the wall. Charles Loomis lighting
This is an example of a medium sized contemporary cloakroom in Orange County with beige tiles, porcelain tiles, beige walls, porcelain flooring, granite worktops and brown floors.
This is an example of a medium sized contemporary cloakroom in Orange County with beige tiles, porcelain tiles, beige walls, porcelain flooring, granite worktops and brown floors.
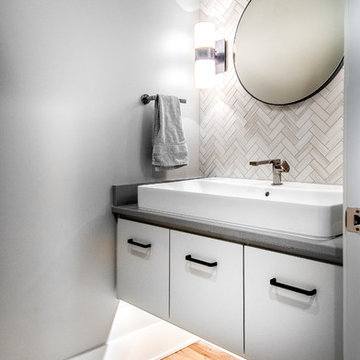
A fun Arts & Crafts design which is also very high tech with solar panels and low energy solutions. Their electricity car has a home in the garage!
Marvin Windows Thermatru Doors, Garage Door - Clopay Canyon Ridge, Electric Fireplace, Hickory Wood Floors, Sherwin Williams Anew Gray, SW7030, Aesthetic White SW7035, Cabinet - Custom Oyster Match, Kohler sink - Vox rectangle trough vessel, Floating Cabinet, Tile - Highland Herringbone Mosaic White
Jackson Studios
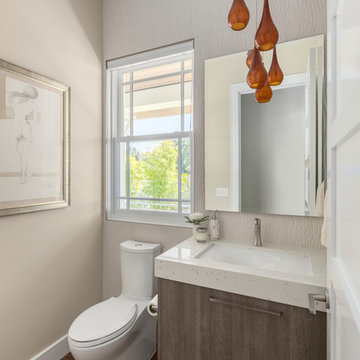
Ryan Gamma Photography
Inspiration for a small contemporary cloakroom in Tampa with flat-panel cabinets, medium wood cabinets, a two-piece toilet, beige tiles, porcelain tiles, beige walls, medium hardwood flooring, a submerged sink, engineered stone worktops and brown floors.
Inspiration for a small contemporary cloakroom in Tampa with flat-panel cabinets, medium wood cabinets, a two-piece toilet, beige tiles, porcelain tiles, beige walls, medium hardwood flooring, a submerged sink, engineered stone worktops and brown floors.
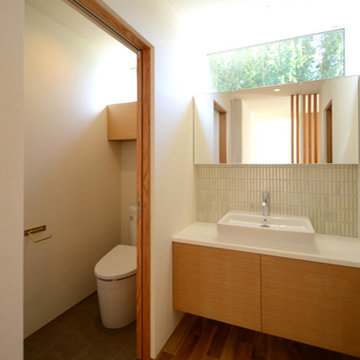
石巻平野町の家(豊橋市)洗面スペース+トイレ
Design ideas for a medium sized cloakroom with white walls, medium hardwood flooring, brown floors, a wallpapered ceiling, wallpapered walls, flat-panel cabinets, white cabinets, a two-piece toilet, beige tiles, mosaic tiles, a vessel sink, solid surface worktops, white worktops and a built in vanity unit.
Design ideas for a medium sized cloakroom with white walls, medium hardwood flooring, brown floors, a wallpapered ceiling, wallpapered walls, flat-panel cabinets, white cabinets, a two-piece toilet, beige tiles, mosaic tiles, a vessel sink, solid surface worktops, white worktops and a built in vanity unit.
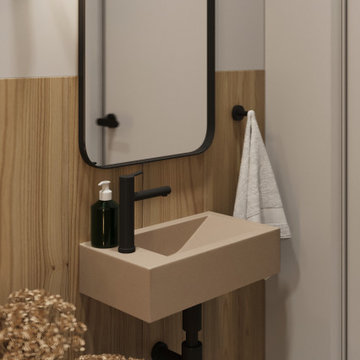
This is an example of a small contemporary cloakroom in Moscow with a wall mounted toilet, beige tiles, porcelain tiles, beige walls, porcelain flooring, a wall-mounted sink, brown floors and feature lighting.
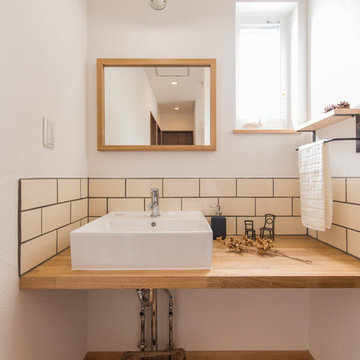
自然素材と、ゼロ・エネルギーの家
World-inspired cloakroom in Tokyo Suburbs with open cabinets, beige tiles, white walls, medium hardwood flooring, a vessel sink and brown floors.
World-inspired cloakroom in Tokyo Suburbs with open cabinets, beige tiles, white walls, medium hardwood flooring, a vessel sink and brown floors.
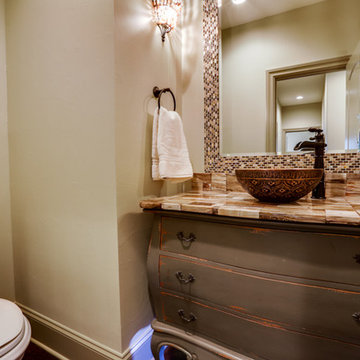
Inspiration for a small traditional cloakroom in Portland with freestanding cabinets, distressed cabinets, a two-piece toilet, beige tiles, brown tiles, white tiles, mosaic tiles, beige walls, dark hardwood flooring, a vessel sink, granite worktops and brown floors.

This gem of a house was built in the 1950s, when its neighborhood undoubtedly felt remote. The university footprint has expanded in the 70 years since, however, and today this home sits on prime real estate—easy biking and reasonable walking distance to campus.
When it went up for sale in 2017, it was largely unaltered. Our clients purchased it to renovate and resell, and while we all knew we'd need to add square footage to make it profitable, we also wanted to respect the neighborhood and the house’s own history. Swedes have a word that means “just the right amount”: lagom. It is a guiding philosophy for us at SYH, and especially applied in this renovation. Part of the soul of this house was about living in just the right amount of space. Super sizing wasn’t a thing in 1950s America. So, the solution emerged: keep the original rectangle, but add an L off the back.
With no owner to design with and for, SYH created a layout to appeal to the masses. All public spaces are the back of the home--the new addition that extends into the property’s expansive backyard. A den and four smallish bedrooms are atypically located in the front of the house, in the original 1500 square feet. Lagom is behind that choice: conserve space in the rooms where you spend most of your time with your eyes shut. Put money and square footage toward the spaces in which you mostly have your eyes open.
In the studio, we started calling this project the Mullet Ranch—business up front, party in the back. The front has a sleek but quiet effect, mimicking its original low-profile architecture street-side. It’s very Hoosier of us to keep appearances modest, we think. But get around to the back, and surprise! lofted ceilings and walls of windows. Gorgeous.
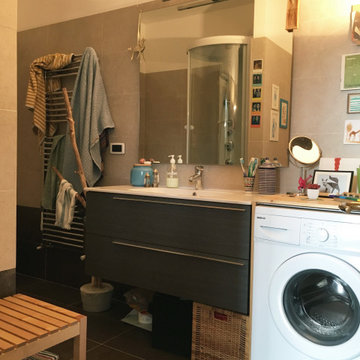
Medium sized modern cloakroom in Milan with flat-panel cabinets, grey cabinets, a two-piece toilet, beige tiles, porcelain tiles, white walls, porcelain flooring, a built-in sink, solid surface worktops, brown floors, white worktops, a floating vanity unit and a drop ceiling.
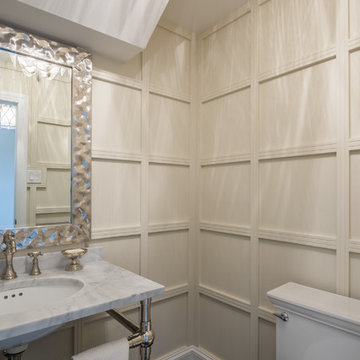
A blended family with 6 kids transforms a Villanova estate into a home for their modern-day Brady Bunch.
Photo by JMB Photoworks
Design ideas for a small classic cloakroom in Philadelphia with marble worktops, beige tiles, a one-piece toilet, beige walls, dark hardwood flooring, a submerged sink, brown floors and grey worktops.
Design ideas for a small classic cloakroom in Philadelphia with marble worktops, beige tiles, a one-piece toilet, beige walls, dark hardwood flooring, a submerged sink, brown floors and grey worktops.
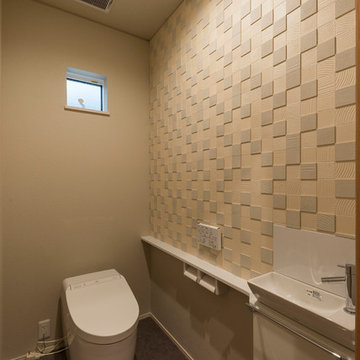
トイレ/壁の一部にタイルを貼って、ラグジュアリーな雰囲気を演出
Design ideas for a small modern cloakroom in Other with beige tiles, ceramic tiles, beige walls, vinyl flooring, brown floors and white worktops.
Design ideas for a small modern cloakroom in Other with beige tiles, ceramic tiles, beige walls, vinyl flooring, brown floors and white worktops.
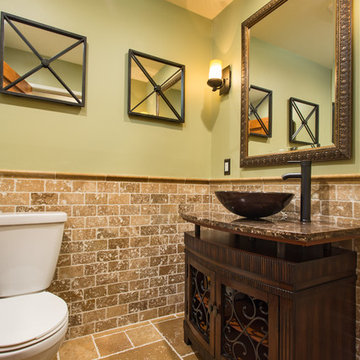
If the exterior of a house is its face the interior is its heart.
The house designed in the hacienda style was missing the matching interior.
We created a wonderful combination of Spanish color scheme and materials with amazing furniture style vanity and oil rubbed bronze fixture.
The floors are made of 4 different sized chiseled edge travertine and the wall tiles are 3"x6" notche travertine subway tiles with a chair rail finish on top.
the final touch to make this powder room feel bigger then it is are the mirrors hanging on the walls creating a fun effect of light bouncing from place to place.
Photography: R / G Photography
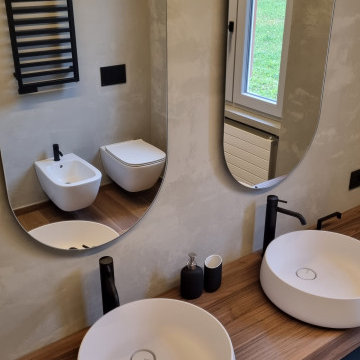
I mattoni hanno sempre un grande fascino, dando un effetto stile loft newyorkese.
Con questa soluzione, ci siamo posti l‘obbiettivo di rendere più accogliente e personale uno spazio che spesso viene un po’ trascurato rispetto ad altri ambienti della casa.
I colori chiari dei mattoncini e delle pareti, accostati al pavimento in gres effetto legno, danno sicuramente una sensazione di maggiore grandezza dell’ambiente.
Il contrasto con accessori neri e mattoncini bianchi, volutamente scelto, per creare dei contrasti che potessero mettere in risalto i dettagli.
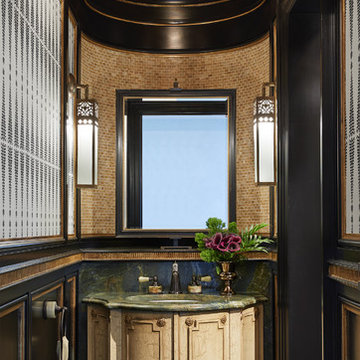
Builder: John Kraemer & Sons | Architect: Murphy & Co . Design | Interiors: Twist Interior Design | Landscaping: TOPO | Photographer: Corey Gaffer
Small mediterranean cloakroom in Minneapolis with freestanding cabinets, light wood cabinets, beige tiles, glass tiles, dark hardwood flooring, granite worktops and brown floors.
Small mediterranean cloakroom in Minneapolis with freestanding cabinets, light wood cabinets, beige tiles, glass tiles, dark hardwood flooring, granite worktops and brown floors.

Powder room. Photography by Lucas Henning.
Inspiration for a small retro cloakroom in Seattle with flat-panel cabinets, dark wood cabinets, a one-piece toilet, beige tiles, stone tiles, beige walls, medium hardwood flooring, a built-in sink, granite worktops, brown floors and grey worktops.
Inspiration for a small retro cloakroom in Seattle with flat-panel cabinets, dark wood cabinets, a one-piece toilet, beige tiles, stone tiles, beige walls, medium hardwood flooring, a built-in sink, granite worktops, brown floors and grey worktops.
Cloakroom with Beige Tiles and Brown Floors Ideas and Designs
4
