Cloakroom with Beige Tiles and Marble Worktops Ideas and Designs
Refine by:
Budget
Sort by:Popular Today
1 - 20 of 365 photos
Item 1 of 3

Photo of a small classic cloakroom in Minneapolis with grey walls, ceramic flooring, marble worktops, dark wood cabinets, a two-piece toilet, mirror tiles, a vessel sink, open cabinets, white tiles, beige tiles, black tiles, white floors and feature lighting.
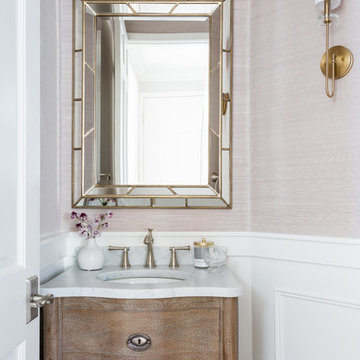
Transitional Powder Room
Photo Credit: Amy Bartlam
Design ideas for a small classic cloakroom in Los Angeles with freestanding cabinets, dark wood cabinets, beige tiles, beige walls, a submerged sink and marble worktops.
Design ideas for a small classic cloakroom in Los Angeles with freestanding cabinets, dark wood cabinets, beige tiles, beige walls, a submerged sink and marble worktops.

Perfection. Enough Said
This is an example of a medium sized contemporary cloakroom in Miami with flat-panel cabinets, beige cabinets, a one-piece toilet, beige tiles, slate tiles, beige walls, light hardwood flooring, a vessel sink, marble worktops, beige floors, white worktops, a floating vanity unit and wallpapered walls.
This is an example of a medium sized contemporary cloakroom in Miami with flat-panel cabinets, beige cabinets, a one-piece toilet, beige tiles, slate tiles, beige walls, light hardwood flooring, a vessel sink, marble worktops, beige floors, white worktops, a floating vanity unit and wallpapered walls.

Hand painted wall covering by Fromenthal, UK. Brass faucet from Waterworks.
Design ideas for a small contemporary cloakroom in Chicago with flat-panel cabinets, dark wood cabinets, a one-piece toilet, beige tiles, blue walls, limestone flooring, a submerged sink, marble worktops and beige floors.
Design ideas for a small contemporary cloakroom in Chicago with flat-panel cabinets, dark wood cabinets, a one-piece toilet, beige tiles, blue walls, limestone flooring, a submerged sink, marble worktops and beige floors.

Small rural cloakroom in Los Angeles with open cabinets, white cabinets, beige tiles, beige walls, light hardwood flooring, a vessel sink, marble worktops and white worktops.

Photo of a small traditional cloakroom in Moscow with flat-panel cabinets, beige cabinets, a wall mounted toilet, beige tiles, marble tiles, white walls, ceramic flooring, an integrated sink, marble worktops, beige floors, beige worktops, feature lighting, a floating vanity unit and wood walls.
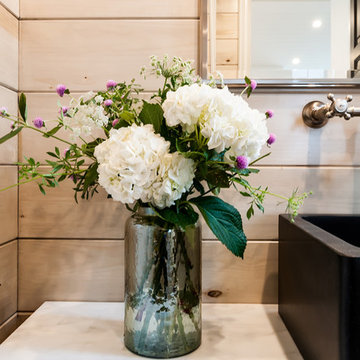
Small beach style cloakroom in San Diego with beige tiles, beige walls, a vessel sink, marble worktops and white worktops.
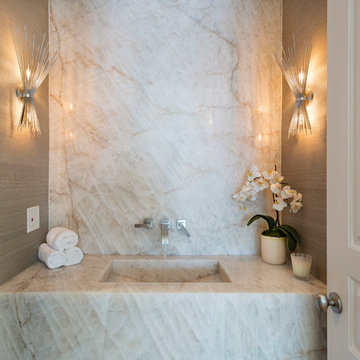
Powder Room
This is an example of a medium sized beach style cloakroom in Other with brown walls, an integrated sink, marble worktops, beige tiles, stone slabs and beige worktops.
This is an example of a medium sized beach style cloakroom in Other with brown walls, an integrated sink, marble worktops, beige tiles, stone slabs and beige worktops.
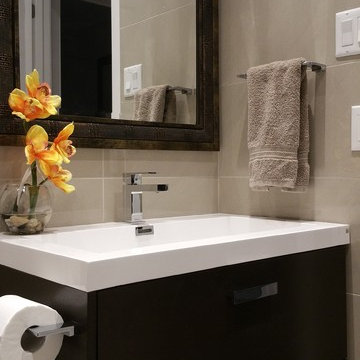
Bathroom renovated and designed by SCD Design & Construction. Make your bathroom more than just a bathroom with beautiful tiling and a timeless contemporary style! Take your lifestyle to new heights with SCD Design & Construction next time you renovate your home!
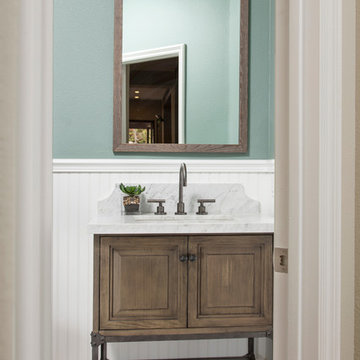
David Verdugo
This is an example of a medium sized traditional cloakroom in San Diego with raised-panel cabinets, beige tiles, green walls, a submerged sink, marble worktops, distressed cabinets and white worktops.
This is an example of a medium sized traditional cloakroom in San Diego with raised-panel cabinets, beige tiles, green walls, a submerged sink, marble worktops, distressed cabinets and white worktops.

Linda Oyama Bryan, photographer
Formal Powder Room with grey stained, raised panel, furniture style vanity and calcutta marble countertop. Chiara tumbled limestone tile floor in Versailles pattern.
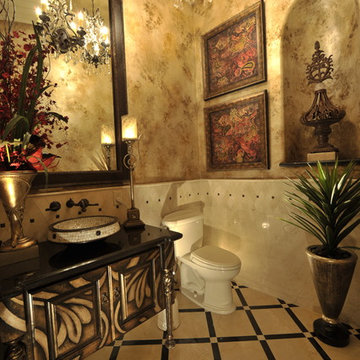
The Design Firm
Eclectic cloakroom in Houston with freestanding cabinets, marble worktops, beige tiles, stone tiles, multi-coloured walls and marble flooring.
Eclectic cloakroom in Houston with freestanding cabinets, marble worktops, beige tiles, stone tiles, multi-coloured walls and marble flooring.

When an international client moved from Brazil to Stamford, Connecticut, they reached out to Decor Aid, and asked for our help in modernizing a recently purchased suburban home. The client felt that the house was too “cookie-cutter,” and wanted to transform their space into a highly individualized home for their energetic family of four.
In addition to giving the house a more updated and modern feel, the client wanted to use the interior design as an opportunity to segment and demarcate each area of the home. They requested that the downstairs area be transformed into a media room, where the whole family could hang out together. Both of the parents work from home, and so their office spaces had to be sequestered from the rest of the house, but conceived without any disruptive design elements. And as the husband is a photographer, he wanted to put his own artwork on display. So the furniture that we sourced had to balance the more traditional elements of the house, while also feeling cohesive with the husband’s bold, graphic, contemporary style of photography.
The first step in transforming this house was repainting the interior and exterior, which were originally done in outdated beige and taupe colors. To set the tone for a classically modern design scheme, we painted the exterior a charcoal grey, with a white trim, and repainted the door a crimson red. The home offices were placed in a quiet corner of the house, and outfitted with a similar color palette: grey walls, a white trim, and red accents, for a seamless transition between work space and home life.
The house is situated on the edge of a Connecticut forest, with clusters of maple, birch, and hemlock trees lining the property. So we installed white window treatments, to accentuate the natural surroundings, and to highlight the angular architecture of the home.
In the entryway, a bold, graphic print, and a thick-pile sheepskin rug set the tone for this modern, yet comfortable home. While the formal room was conceived with a high-contrast neutral palette and angular, contemporary furniture, the downstairs media area includes a spiral staircase, comfortable furniture, and patterned accent pillows, which creates a more relaxed atmosphere. Equipped with a television, a fully-stocked bar, and a variety of table games, the downstairs media area has something for everyone in this energetic young family.
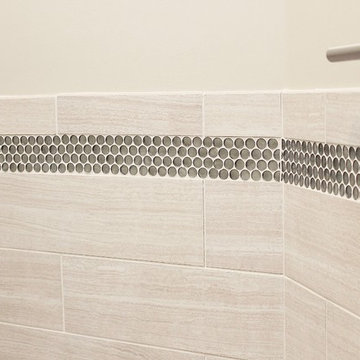
Design ideas for a medium sized contemporary cloakroom in Philadelphia with recessed-panel cabinets, brown cabinets, beige tiles, ceramic tiles, beige walls, a submerged sink and marble worktops.

Linda Hall
Small classic cloakroom in New York with a submerged sink, raised-panel cabinets, brown cabinets, marble worktops, a two-piece toilet, beige tiles, grey walls and limestone flooring.
Small classic cloakroom in New York with a submerged sink, raised-panel cabinets, brown cabinets, marble worktops, a two-piece toilet, beige tiles, grey walls and limestone flooring.
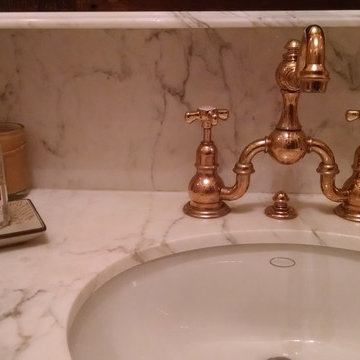
Photo Credit: N. Leonard
Photo of a medium sized classic cloakroom in New York with a submerged sink, freestanding cabinets, dark wood cabinets, marble worktops, a two-piece toilet, beige tiles, metro tiles, marble flooring, beige walls, multi-coloured floors and white worktops.
Photo of a medium sized classic cloakroom in New York with a submerged sink, freestanding cabinets, dark wood cabinets, marble worktops, a two-piece toilet, beige tiles, metro tiles, marble flooring, beige walls, multi-coloured floors and white worktops.
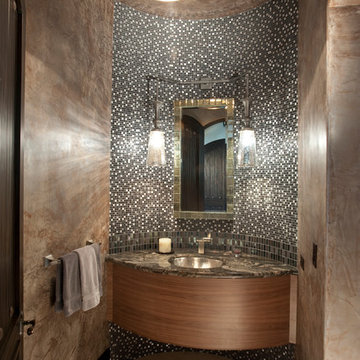
Powder Room, Tile,
Photo of a medium sized mediterranean cloakroom in San Francisco with a submerged sink, flat-panel cabinets, black and white tiles, beige tiles, mosaic tiles, grey walls, ceramic flooring, marble worktops and dark wood cabinets.
Photo of a medium sized mediterranean cloakroom in San Francisco with a submerged sink, flat-panel cabinets, black and white tiles, beige tiles, mosaic tiles, grey walls, ceramic flooring, marble worktops and dark wood cabinets.

Inspiration for a large classic cloakroom in Moscow with brown cabinets, a wall mounted toilet, beige tiles, marble tiles, marble flooring, a submerged sink, marble worktops, multi-coloured floors, brown worktops, a freestanding vanity unit and a coffered ceiling.
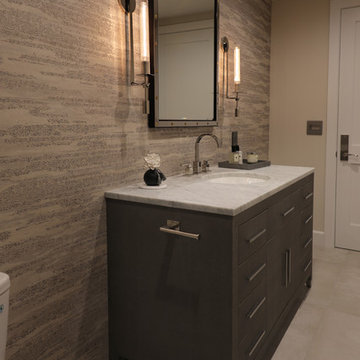
Design ideas for a medium sized contemporary cloakroom in Los Angeles with flat-panel cabinets, beige cabinets, a one-piece toilet, beige tiles, porcelain tiles, beige walls, porcelain flooring, a submerged sink, marble worktops, grey floors and white worktops.
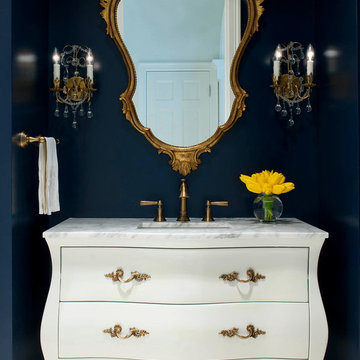
Photo of a classic cloakroom in Dallas with a submerged sink, freestanding cabinets, white cabinets, marble worktops, beige tiles and blue walls.
Cloakroom with Beige Tiles and Marble Worktops Ideas and Designs
1