Cloakroom with Beige Tiles and Porcelain Tiles Ideas and Designs
Refine by:
Budget
Sort by:Popular Today
41 - 60 of 758 photos
Item 1 of 3
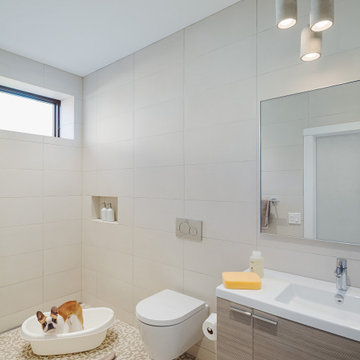
Photo of a medium sized industrial cloakroom in Philadelphia with flat-panel cabinets, medium wood cabinets, a wall mounted toilet, beige tiles, porcelain tiles, mosaic tile flooring, solid surface worktops, beige floors, white worktops and a floating vanity unit.
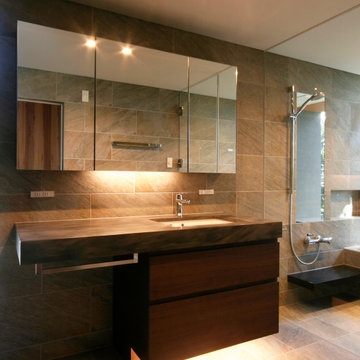
『森と暮らす家』
自然光が心地よく入り、森の景色の望める
洗面バスルーム
Photo of a medium sized modern cloakroom in Kobe with flat-panel cabinets, brown cabinets, beige tiles, porcelain tiles, beige walls, porcelain flooring, a submerged sink, solid surface worktops, beige floors, brown worktops, feature lighting and a freestanding vanity unit.
Photo of a medium sized modern cloakroom in Kobe with flat-panel cabinets, brown cabinets, beige tiles, porcelain tiles, beige walls, porcelain flooring, a submerged sink, solid surface worktops, beige floors, brown worktops, feature lighting and a freestanding vanity unit.
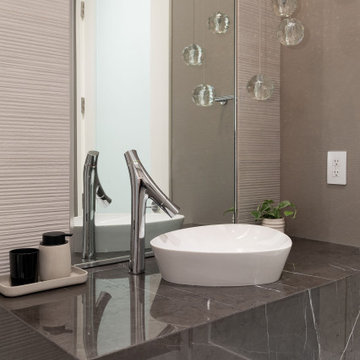
This is an example of a small contemporary cloakroom in Vancouver with brown cabinets, a one-piece toilet, beige tiles, porcelain tiles, beige walls, porcelain flooring, a vessel sink, marble worktops, brown floors, brown worktops and a built in vanity unit.
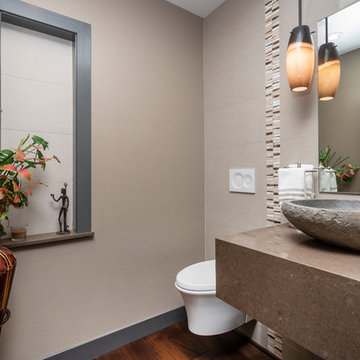
Ian Coleman
Inspiration for a small contemporary cloakroom in San Francisco with a wall mounted toilet, beige tiles, porcelain tiles, beige walls, dark hardwood flooring, a vessel sink, engineered stone worktops, brown floors and brown worktops.
Inspiration for a small contemporary cloakroom in San Francisco with a wall mounted toilet, beige tiles, porcelain tiles, beige walls, dark hardwood flooring, a vessel sink, engineered stone worktops, brown floors and brown worktops.

Powder room with table style vanity that was fabricated in our exclusive Bay Area cabinet shop. Ann Sacks Clodagh Shield tiled wall adds interest to this very small powder room that had previously been a hallway closet.

This gem of a house was built in the 1950s, when its neighborhood undoubtedly felt remote. The university footprint has expanded in the 70 years since, however, and today this home sits on prime real estate—easy biking and reasonable walking distance to campus.
When it went up for sale in 2017, it was largely unaltered. Our clients purchased it to renovate and resell, and while we all knew we'd need to add square footage to make it profitable, we also wanted to respect the neighborhood and the house’s own history. Swedes have a word that means “just the right amount”: lagom. It is a guiding philosophy for us at SYH, and especially applied in this renovation. Part of the soul of this house was about living in just the right amount of space. Super sizing wasn’t a thing in 1950s America. So, the solution emerged: keep the original rectangle, but add an L off the back.
With no owner to design with and for, SYH created a layout to appeal to the masses. All public spaces are the back of the home--the new addition that extends into the property’s expansive backyard. A den and four smallish bedrooms are atypically located in the front of the house, in the original 1500 square feet. Lagom is behind that choice: conserve space in the rooms where you spend most of your time with your eyes shut. Put money and square footage toward the spaces in which you mostly have your eyes open.
In the studio, we started calling this project the Mullet Ranch—business up front, party in the back. The front has a sleek but quiet effect, mimicking its original low-profile architecture street-side. It’s very Hoosier of us to keep appearances modest, we think. But get around to the back, and surprise! lofted ceilings and walls of windows. Gorgeous.
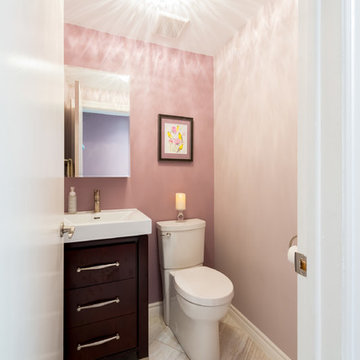
Blake Photography
This is an example of a small classic cloakroom in Ottawa with flat-panel cabinets, dark wood cabinets, a two-piece toilet, pink walls, ceramic flooring, a wall-mounted sink, beige tiles and porcelain tiles.
This is an example of a small classic cloakroom in Ottawa with flat-panel cabinets, dark wood cabinets, a two-piece toilet, pink walls, ceramic flooring, a wall-mounted sink, beige tiles and porcelain tiles.
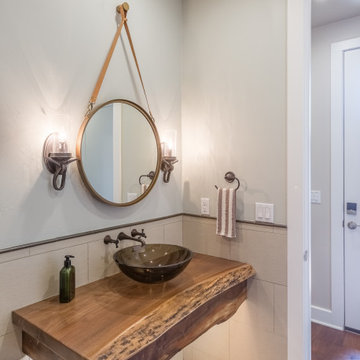
A great combination of rustic and modern come together in this unique Powder Bath with a live edge counter.
Design ideas for a medium sized traditional cloakroom in Austin with a one-piece toilet, beige tiles, porcelain tiles, porcelain flooring, a vessel sink, wooden worktops, grey floors, brown worktops, a floating vanity unit and wainscoting.
Design ideas for a medium sized traditional cloakroom in Austin with a one-piece toilet, beige tiles, porcelain tiles, porcelain flooring, a vessel sink, wooden worktops, grey floors, brown worktops, a floating vanity unit and wainscoting.
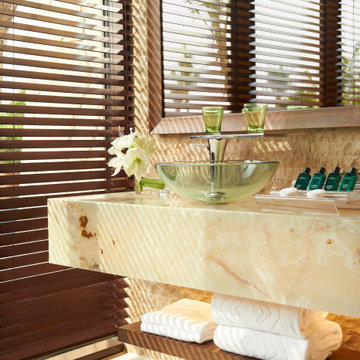
Resort Style powder room in a private beach villa in Dubai
This is an example of a medium sized world-inspired cloakroom in Other with beige tiles, porcelain tiles, beige walls, porcelain flooring, a vessel sink, marble worktops, white floors and beige worktops.
This is an example of a medium sized world-inspired cloakroom in Other with beige tiles, porcelain tiles, beige walls, porcelain flooring, a vessel sink, marble worktops, white floors and beige worktops.
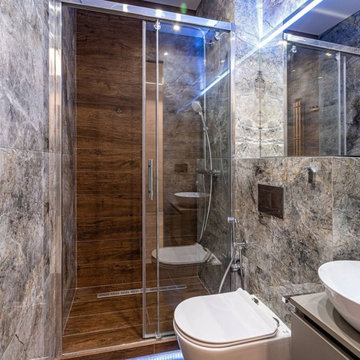
Санузел
This is an example of a small contemporary cloakroom in Moscow with flat-panel cabinets, beige cabinets, a wall mounted toilet, beige tiles, porcelain tiles, beige walls, porcelain flooring, a built-in sink, wooden worktops, blue floors, beige worktops, feature lighting and a floating vanity unit.
This is an example of a small contemporary cloakroom in Moscow with flat-panel cabinets, beige cabinets, a wall mounted toilet, beige tiles, porcelain tiles, beige walls, porcelain flooring, a built-in sink, wooden worktops, blue floors, beige worktops, feature lighting and a floating vanity unit.
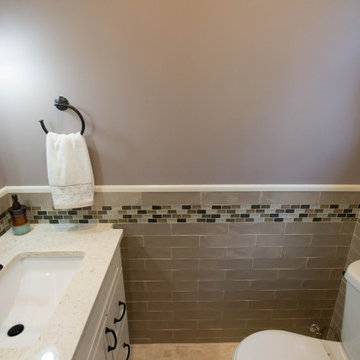
Small powder room off a family room was updated with all new plumbing and electric, and all new interior - vanity, flooring, wall tiles, toilet, lighting.
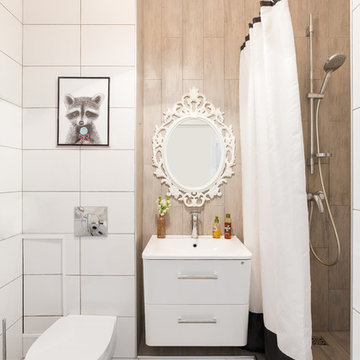
Фотографы: Екатерина Титенко, Анна Чернышова, дизайнер: Александра Сафронова
Small cloakroom in Saint Petersburg with flat-panel cabinets, white cabinets, a wall mounted toilet, beige tiles, porcelain tiles, white walls, ceramic flooring, a console sink, beige floors and white worktops.
Small cloakroom in Saint Petersburg with flat-panel cabinets, white cabinets, a wall mounted toilet, beige tiles, porcelain tiles, white walls, ceramic flooring, a console sink, beige floors and white worktops.
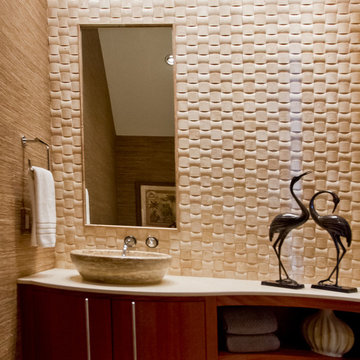
Houston, TX Bath remodel
Design ideas for a small modern cloakroom in Houston with a vessel sink, medium wood cabinets, engineered stone worktops, beige tiles, porcelain tiles, beige walls, porcelain flooring and flat-panel cabinets.
Design ideas for a small modern cloakroom in Houston with a vessel sink, medium wood cabinets, engineered stone worktops, beige tiles, porcelain tiles, beige walls, porcelain flooring and flat-panel cabinets.

Contemporary cloak room with floor to ceiling porcelain tiles
Inspiration for a small contemporary cloakroom in London with a console sink, flat-panel cabinets, dark wood cabinets, a wall mounted toilet, beige tiles, porcelain tiles, grey walls, porcelain flooring and grey floors.
Inspiration for a small contemporary cloakroom in London with a console sink, flat-panel cabinets, dark wood cabinets, a wall mounted toilet, beige tiles, porcelain tiles, grey walls, porcelain flooring and grey floors.
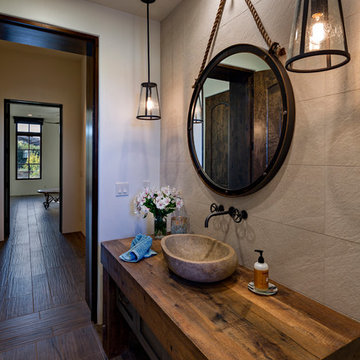
Thompson Photographic
Design ideas for a traditional cloakroom in Phoenix with raised-panel cabinets, grey cabinets, beige tiles, porcelain tiles, beige walls, porcelain flooring, a vessel sink, wooden worktops, brown floors and brown worktops.
Design ideas for a traditional cloakroom in Phoenix with raised-panel cabinets, grey cabinets, beige tiles, porcelain tiles, beige walls, porcelain flooring, a vessel sink, wooden worktops, brown floors and brown worktops.
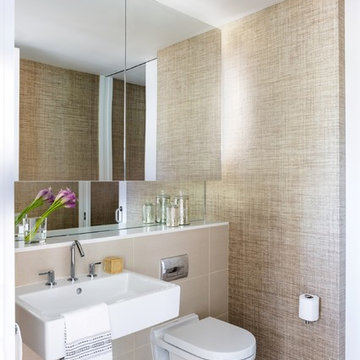
Angie Seckinger
Contemporary cloakroom in DC Metro with a wall mounted toilet, beige tiles, porcelain tiles, beige walls, porcelain flooring, a wall-mounted sink and beige floors.
Contemporary cloakroom in DC Metro with a wall mounted toilet, beige tiles, porcelain tiles, beige walls, porcelain flooring, a wall-mounted sink and beige floors.
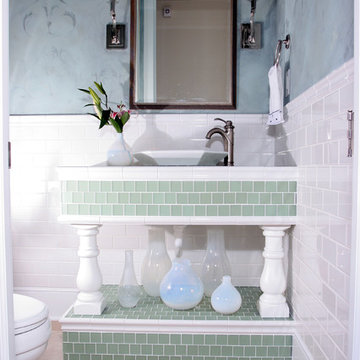
This is an example of a small classic cloakroom in Indianapolis with beige tiles, porcelain tiles, a two-piece toilet, a vessel sink, blue walls, porcelain flooring and tiled worktops.
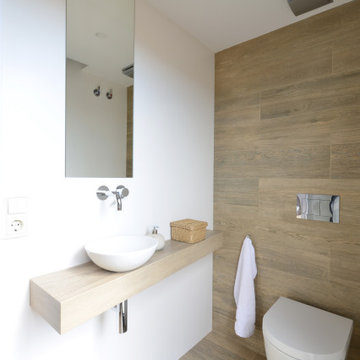
Photo of a medium sized contemporary cloakroom in Other with beige tiles, porcelain tiles, white walls, porcelain flooring, a vessel sink, wooden worktops, beige floors, beige worktops and a floating vanity unit.
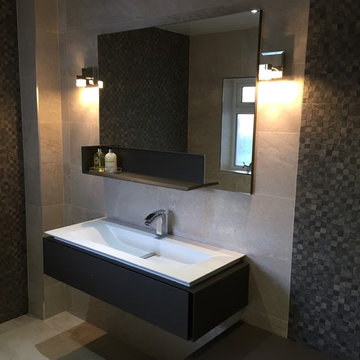
David Fairfull
Design ideas for a small modern cloakroom in Other with a two-piece toilet, beige tiles, grey tiles, porcelain tiles, porcelain flooring, beige walls and beige floors.
Design ideas for a small modern cloakroom in Other with a two-piece toilet, beige tiles, grey tiles, porcelain tiles, porcelain flooring, beige walls and beige floors.
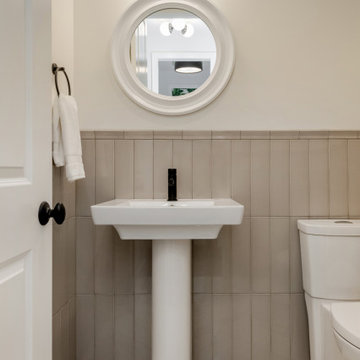
This is an example of a coastal cloakroom in Other with a two-piece toilet, beige tiles, porcelain tiles, white walls, ceramic flooring, a pedestal sink, beige floors and a freestanding vanity unit.
Cloakroom with Beige Tiles and Porcelain Tiles Ideas and Designs
3