Cloakroom with Beige Tiles and White Tiles Ideas and Designs
Sort by:Popular Today
81 - 100 of 9,353 photos
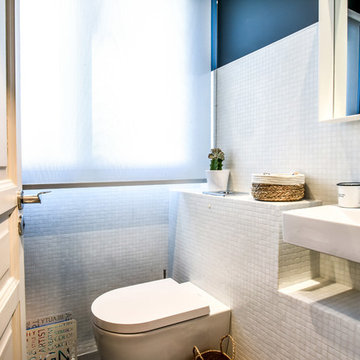
Inspiration for a contemporary cloakroom in Other with a wall mounted toilet, white tiles, mosaic tiles, blue walls and a wall-mounted sink.

ご夫婦二人で緑を楽しみながら、ゆったりとして上質な空間で生活するための住宅です
Inspiration for a small modern cloakroom in Fukuoka with dark wood cabinets, a one-piece toilet, beige tiles, marble tiles, beige walls, marble flooring, a submerged sink, marble worktops, beige floors and beige worktops.
Inspiration for a small modern cloakroom in Fukuoka with dark wood cabinets, a one-piece toilet, beige tiles, marble tiles, beige walls, marble flooring, a submerged sink, marble worktops, beige floors and beige worktops.
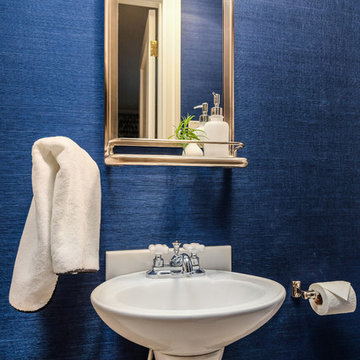
Stan Fadyukhin, Shutter Avenue Photography
Design ideas for a small classic cloakroom in San Francisco with white tiles, blue walls and a pedestal sink.
Design ideas for a small classic cloakroom in San Francisco with white tiles, blue walls and a pedestal sink.

This 1990s brick home had decent square footage and a massive front yard, but no way to enjoy it. Each room needed an update, so the entire house was renovated and remodeled, and an addition was put on over the existing garage to create a symmetrical front. The old brown brick was painted a distressed white.
The 500sf 2nd floor addition includes 2 new bedrooms for their teen children, and the 12'x30' front porch lanai with standing seam metal roof is a nod to the homeowners' love for the Islands. Each room is beautifully appointed with large windows, wood floors, white walls, white bead board ceilings, glass doors and knobs, and interior wood details reminiscent of Hawaiian plantation architecture.
The kitchen was remodeled to increase width and flow, and a new laundry / mudroom was added in the back of the existing garage. The master bath was completely remodeled. Every room is filled with books, and shelves, many made by the homeowner.
Project photography by Kmiecik Imagery.
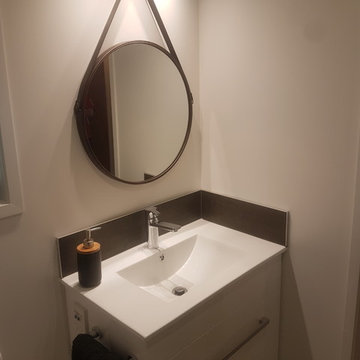
Inspiration for a small modern cloakroom in Hamilton with white cabinets, a one-piece toilet, white tiles, white walls, ceramic flooring, an integrated sink and grey floors.

This powder room was created from a small closet. It is 4' x 3'.
Design ideas for a small contemporary cloakroom in New York with a one-piece toilet, white tiles, porcelain tiles, grey walls, ceramic flooring and a wall-mounted sink.
Design ideas for a small contemporary cloakroom in New York with a one-piece toilet, white tiles, porcelain tiles, grey walls, ceramic flooring and a wall-mounted sink.
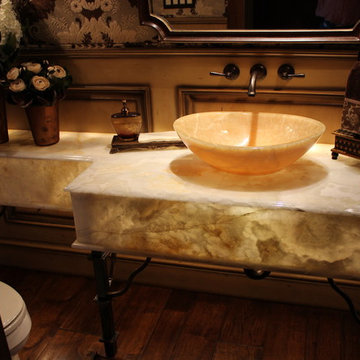
Back lit white onyx vanity top with onyx vessel sink featured in the Summit County Parade of Homes 2012.
Medium sized traditional cloakroom in Denver with a vessel sink, onyx worktops, white tiles, brown walls, dark hardwood flooring and beige worktops.
Medium sized traditional cloakroom in Denver with a vessel sink, onyx worktops, white tiles, brown walls, dark hardwood flooring and beige worktops.

Ken Vaughan - Vaughan Creative Media
Inspiration for a small country cloakroom in Dallas with a submerged sink, white cabinets, marble worktops, a two-piece toilet, grey walls, marble flooring, recessed-panel cabinets, grey floors, white worktops and white tiles.
Inspiration for a small country cloakroom in Dallas with a submerged sink, white cabinets, marble worktops, a two-piece toilet, grey walls, marble flooring, recessed-panel cabinets, grey floors, white worktops and white tiles.
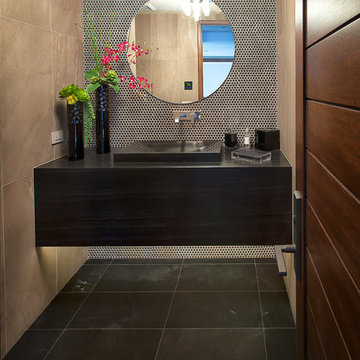
The second powder room in this home features a floating vanity and integrated sink composed of polished Smokey Black Vein Cut slabs. The accent wall was meant to create a dramatic, masculine feel which was accomplished by using a brushed metal three-dimensional mosaic. Sherpa Brown marble filed tile was used for the flooring to compliment the overall design.
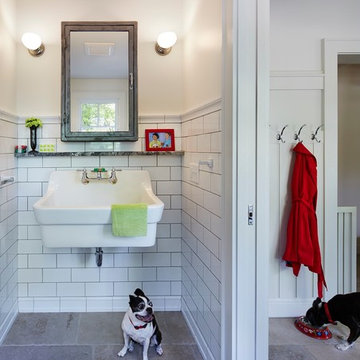
Photography by Corey Gaffer
Small classic cloakroom in Minneapolis with a wall-mounted sink, white tiles, white walls, limestone flooring and metro tiles.
Small classic cloakroom in Minneapolis with a wall-mounted sink, white tiles, white walls, limestone flooring and metro tiles.
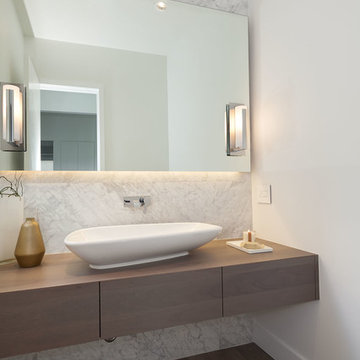
Kristen McGaughey
Photo of a medium sized contemporary cloakroom in Vancouver with a vessel sink, flat-panel cabinets, wooden worktops, white walls, dark hardwood flooring, white tiles, dark wood cabinets, marble tiles and brown worktops.
Photo of a medium sized contemporary cloakroom in Vancouver with a vessel sink, flat-panel cabinets, wooden worktops, white walls, dark hardwood flooring, white tiles, dark wood cabinets, marble tiles and brown worktops.
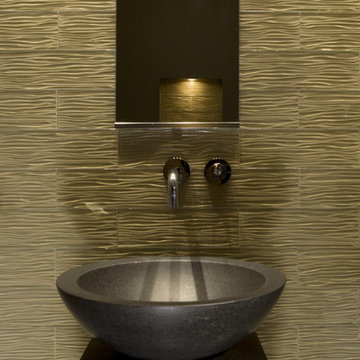
Small contemporary cloakroom in DC Metro with a vessel sink, beige tiles, porcelain tiles and beige walls.
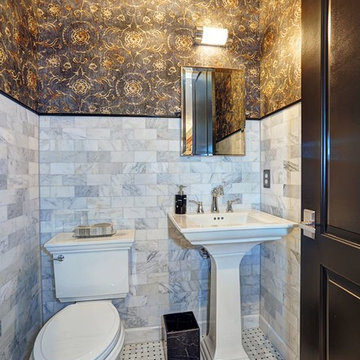
Kristina Helen Schmidt
This is an example of a traditional cloakroom in Other with a pedestal sink, a two-piece toilet, white tiles, multi-coloured walls and mosaic tile flooring.
This is an example of a traditional cloakroom in Other with a pedestal sink, a two-piece toilet, white tiles, multi-coloured walls and mosaic tile flooring.
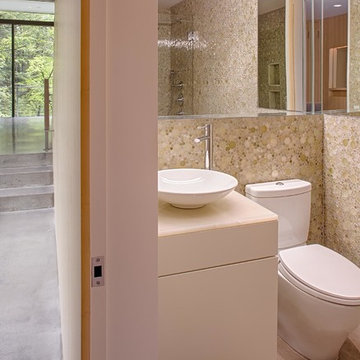
Inspiration for a small modern cloakroom in New York with flat-panel cabinets, marble worktops, a one-piece toilet, beige tiles, glass tiles and beige walls.
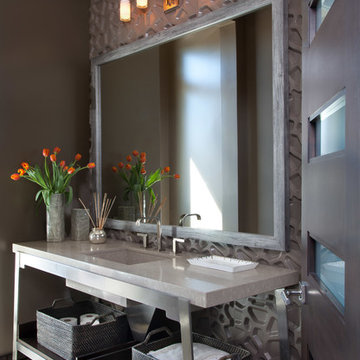
Emily Minton Redfield
This is an example of a contemporary cloakroom in Denver with a submerged sink, open cabinets, beige tiles and grey tiles.
This is an example of a contemporary cloakroom in Denver with a submerged sink, open cabinets, beige tiles and grey tiles.
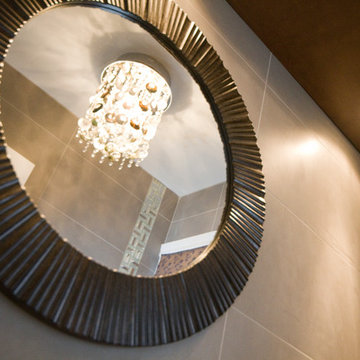
Powder Room - After Photo
Design ideas for a small contemporary cloakroom in Montreal with flat-panel cabinets, dark wood cabinets, a two-piece toilet, beige tiles, porcelain tiles, beige walls, porcelain flooring, an integrated sink and glass worktops.
Design ideas for a small contemporary cloakroom in Montreal with flat-panel cabinets, dark wood cabinets, a two-piece toilet, beige tiles, porcelain tiles, beige walls, porcelain flooring, an integrated sink and glass worktops.
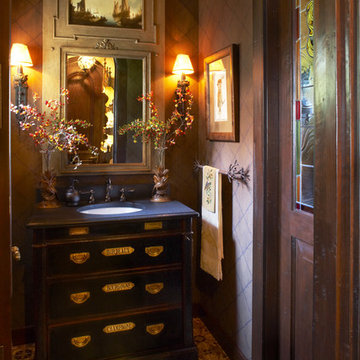
Photos taken by Jill Greer. http://www.greerphoto.com
Traditional cloakroom in Minneapolis with a submerged sink, freestanding cabinets, beige tiles and blue worktops.
Traditional cloakroom in Minneapolis with a submerged sink, freestanding cabinets, beige tiles and blue worktops.
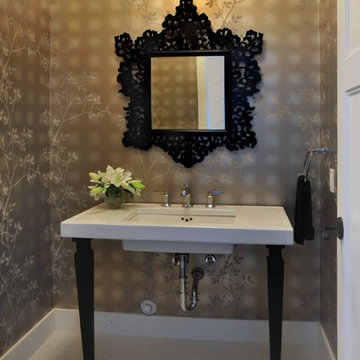
wanted to create a feeling of symmetry in this formal dining area, with a chandelier suspended centrally from the custom coffered ceiling, framed by matching glass detailed cabinets.
Photography by Vicky Tan

For this classic San Francisco William Wurster house, we complemented the iconic modernist architecture, urban landscape, and Bay views with contemporary silhouettes and a neutral color palette. We subtly incorporated the wife's love of all things equine and the husband's passion for sports into the interiors. The family enjoys entertaining, and the multi-level home features a gourmet kitchen, wine room, and ample areas for dining and relaxing. An elevator conveniently climbs to the top floor where a serene master suite awaits.

An impeccably designed bathroom vanity that exudes modern elegance and simplicity. Dominating the composition is a striking vessel sink crafted from dark stone, sitting atop a counter of richly veined dark quartz. This bold basin acts as a sculptural centerpiece, its organic curves and texture providing a stark contrast to the straight, clean lines that define the space.
Cloakroom with Beige Tiles and White Tiles Ideas and Designs
5