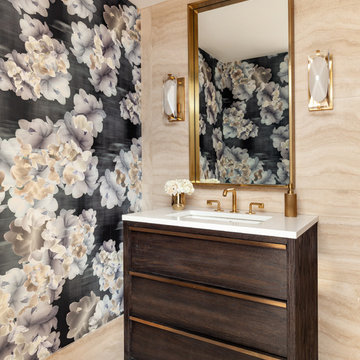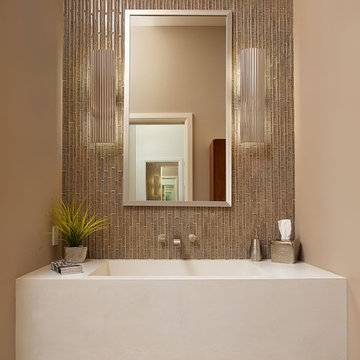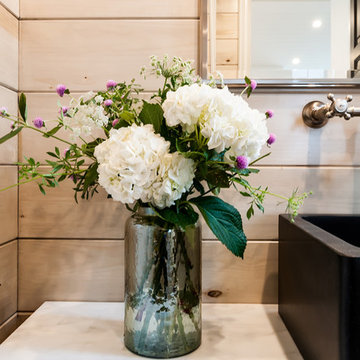Cloakroom with Beige Tiles and White Worktops Ideas and Designs
Refine by:
Budget
Sort by:Popular Today
1 - 20 of 549 photos
Item 1 of 3

Medium sized contemporary cloakroom in Moscow with raised-panel cabinets, light wood cabinets, a wall mounted toilet, beige tiles, porcelain tiles, white walls, porcelain flooring, a submerged sink, engineered stone worktops, white floors, white worktops, feature lighting, a floating vanity unit and a drop ceiling.

This is an example of a scandi cloakroom in New York with flat-panel cabinets, dark wood cabinets, beige tiles, multi-coloured walls, a submerged sink, beige floors and white worktops.

Holger Obenaus
Inspiration for a contemporary cloakroom in Atlanta with an integrated sink, beige tiles and white worktops.
Inspiration for a contemporary cloakroom in Atlanta with an integrated sink, beige tiles and white worktops.

This is an example of a small contemporary cloakroom in Miami with an integrated sink, white walls, light hardwood flooring, open cabinets, white cabinets, a two-piece toilet, beige tiles, stone tiles, quartz worktops, beige floors and white worktops.

Aseo para la habitación principal, un espacio "pequeño" adaptado ahora con un acabado más moderno y piezas sanitarias nuevas. Colores tierra que añaden calidez y la transición entre el cuarto , vestidor y habitación

Perfection. Enough Said
This is an example of a medium sized contemporary cloakroom in Miami with flat-panel cabinets, beige cabinets, a one-piece toilet, beige tiles, slate tiles, beige walls, light hardwood flooring, a vessel sink, marble worktops, beige floors, white worktops, a floating vanity unit and wallpapered walls.
This is an example of a medium sized contemporary cloakroom in Miami with flat-panel cabinets, beige cabinets, a one-piece toilet, beige tiles, slate tiles, beige walls, light hardwood flooring, a vessel sink, marble worktops, beige floors, white worktops, a floating vanity unit and wallpapered walls.

A cramped and dated kitchen was completely removed. New custom cabinets, built-in wine storage and shelves came from the same shop. Quartz waterfall counters were installed with all-new flooring, LED light fixtures, plumbing fixtures and appliances. A new sliding pocket door provides access from the dining room to the powder room as well as to the backyard. A new tankless toilet as well as new finishes on floor, walls and ceiling make a small powder room feel larger than it is in real life.
Photography:
Chris Gaede Photography
http://www.chrisgaede.com

Inspiration for a medium sized contemporary cloakroom in Bordeaux with beaded cabinets, dark wood cabinets, a wall mounted toilet, beige tiles, ceramic tiles, blue walls, a submerged sink, beige floors, white worktops and a floating vanity unit.

Modern guest bathroom with floor to ceiling tile and Porcelanosa vanity and sink. Equipped with Toto bidet and adjustable handheld shower. Shiny golden accent tile and niche help elevates the look.

This gem of a house was built in the 1950s, when its neighborhood undoubtedly felt remote. The university footprint has expanded in the 70 years since, however, and today this home sits on prime real estate—easy biking and reasonable walking distance to campus.
When it went up for sale in 2017, it was largely unaltered. Our clients purchased it to renovate and resell, and while we all knew we'd need to add square footage to make it profitable, we also wanted to respect the neighborhood and the house’s own history. Swedes have a word that means “just the right amount”: lagom. It is a guiding philosophy for us at SYH, and especially applied in this renovation. Part of the soul of this house was about living in just the right amount of space. Super sizing wasn’t a thing in 1950s America. So, the solution emerged: keep the original rectangle, but add an L off the back.
With no owner to design with and for, SYH created a layout to appeal to the masses. All public spaces are the back of the home--the new addition that extends into the property’s expansive backyard. A den and four smallish bedrooms are atypically located in the front of the house, in the original 1500 square feet. Lagom is behind that choice: conserve space in the rooms where you spend most of your time with your eyes shut. Put money and square footage toward the spaces in which you mostly have your eyes open.
In the studio, we started calling this project the Mullet Ranch—business up front, party in the back. The front has a sleek but quiet effect, mimicking its original low-profile architecture street-side. It’s very Hoosier of us to keep appearances modest, we think. But get around to the back, and surprise! lofted ceilings and walls of windows. Gorgeous.

BeachHaus is built on a previously developed site on Siesta Key. It sits directly on the bay but has Gulf views from the upper floor and roof deck.
The client loved the old Florida cracker beach houses that are harder and harder to find these days. They loved the exposed roof joists, ship lap ceilings, light colored surfaces and inviting and durable materials.
Given the risk of hurricanes, building those homes in these areas is not only disingenuous it is impossible. Instead, we focused on building the new era of beach houses; fully elevated to comfy with FEMA requirements, exposed concrete beams, long eaves to shade windows, coralina stone cladding, ship lap ceilings, and white oak and terrazzo flooring.
The home is Net Zero Energy with a HERS index of -25 making it one of the most energy efficient homes in the US. It is also certified NGBS Emerald.
Photos by Ryan Gamma Photography

Small rural cloakroom in Los Angeles with open cabinets, white cabinets, beige tiles, beige walls, light hardwood flooring, a vessel sink, marble worktops and white worktops.

This powder room received a complete remodel which involved a new, white oak vanity and a taupe tile backsplash. Then it was out with the old, black toilet and sink, and in with the new, white set to brighten up the room. Phillip Jefferies wallpaper was installed on all the walls, and new bathroom accessories were strategically added.

Medium sized contemporary cloakroom in Other with flat-panel cabinets, white cabinets, a wall mounted toilet, beige tiles, porcelain tiles, beige walls, porcelain flooring, a vessel sink, solid surface worktops, brown floors, white worktops and a floating vanity unit.

Photography: Ryan Garvin
Photo of a retro cloakroom in Phoenix with medium wood cabinets, white tiles, beige tiles, brown tiles, glass tiles, white walls, quartz worktops, flat-panel cabinets, a submerged sink and white worktops.
Photo of a retro cloakroom in Phoenix with medium wood cabinets, white tiles, beige tiles, brown tiles, glass tiles, white walls, quartz worktops, flat-panel cabinets, a submerged sink and white worktops.

Design ideas for a small modern cloakroom in Naples with light wood cabinets, a two-piece toilet, beige tiles, wood-effect tiles, blue walls, wood-effect flooring, an integrated sink, laminate worktops, brown floors, white worktops and a floating vanity unit.

Архитектор-дизайнер: Ирина Килина
Дизайнер: Екатерина Дудкина
This is an example of a small contemporary cloakroom in Saint Petersburg with brown cabinets, a wall mounted toilet, beige tiles, porcelain tiles, beige walls, porcelain flooring, an integrated sink, solid surface worktops, black floors, white worktops and a floating vanity unit.
This is an example of a small contemporary cloakroom in Saint Petersburg with brown cabinets, a wall mounted toilet, beige tiles, porcelain tiles, beige walls, porcelain flooring, an integrated sink, solid surface worktops, black floors, white worktops and a floating vanity unit.

Floating vanity with vessel sink. Genuine stone wall and wallpaper. Plumbing in polished nickel. Pendants hang from ceiling but additional light is Shulter mirror. Under Cabinet lighting reflects this beautiful marble floor and solid walnut cabinet.

Photo of a small rural cloakroom in Columbus with flat-panel cabinets, grey cabinets, a one-piece toilet, beige tiles, beige walls, medium hardwood flooring, a submerged sink, brown floors and white worktops.

Small beach style cloakroom in San Diego with beige tiles, beige walls, a vessel sink, marble worktops and white worktops.
Cloakroom with Beige Tiles and White Worktops Ideas and Designs
1