Cloakroom with Beige Walls and a Console Sink Ideas and Designs
Refine by:
Budget
Sort by:Popular Today
1 - 20 of 120 photos
Item 1 of 3

Small traditional cloakroom in Austin with flat-panel cabinets, a one-piece toilet, beige walls, limestone flooring, beige floors, white worktops, a floating vanity unit, a vaulted ceiling, a wallpapered ceiling, wallpapered walls, dark wood cabinets and a console sink.
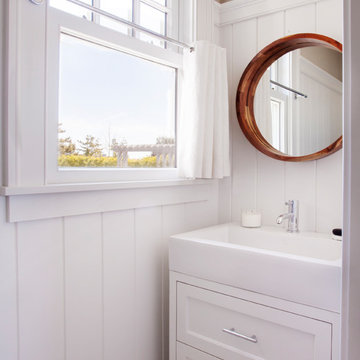
Jeffrey Allen Photography
This is an example of a coastal cloakroom in Boston with freestanding cabinets, white cabinets, beige walls, a console sink and grey floors.
This is an example of a coastal cloakroom in Boston with freestanding cabinets, white cabinets, beige walls, a console sink and grey floors.
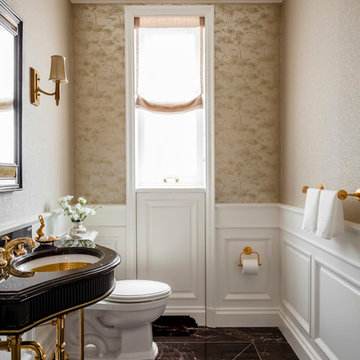
Park Avenue Penthouse - Powder Room
Photo by Kris Tamburello Photography
Inspiration for a medium sized traditional cloakroom in New York with freestanding cabinets, a two-piece toilet, beige walls and a console sink.
Inspiration for a medium sized traditional cloakroom in New York with freestanding cabinets, a two-piece toilet, beige walls and a console sink.

Vivian Johnson
Medium sized country cloakroom in San Francisco with open cabinets, cement flooring, medium wood cabinets, beige walls, a console sink and grey floors.
Medium sized country cloakroom in San Francisco with open cabinets, cement flooring, medium wood cabinets, beige walls, a console sink and grey floors.
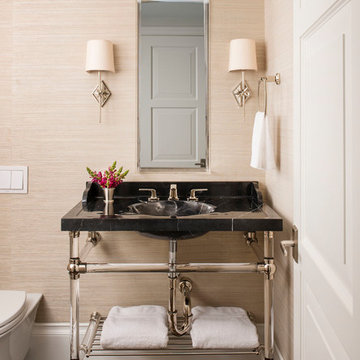
Suggested products do not represent the products used in this image. Design featured is proprietary and contains custom work.
(Dan Piassick, Photographer)
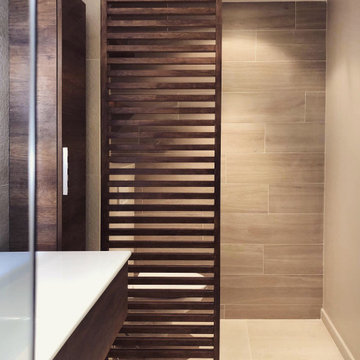
Inspiration for a medium sized contemporary cloakroom with a one-piece toilet, beige walls, ceramic flooring, a console sink and beige floors.
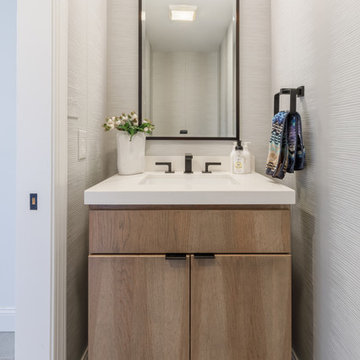
This colonial home in Penn Valley, PA, needed a complete interior renovation. Working closely with the owners, we renovated all three floors plus the basement. Now the house is bright and light, featuring open layouts, loads of natural light, and a clean design maximizing family living areas. Highlights include:
- creating a guest suite in the third floor/attic
- installing custom millwork and moulding in the curved staircase and foyer
- creating a stunning, contemporary kitchen, with marble counter tops, white subway tile back splash, and an eating nook.
RUDLOFF Custom Builders has won Best of Houzz for Customer Service in 2014, 2015 and 2016. We also were voted Best of Design in 2016, 2017 and 2018, which only 2% of professionals receive. Rudloff Custom Builders has been featured on Houzz in their Kitchen of the Week, What to Know About Using Reclaimed Wood in the Kitchen as well as included in their Bathroom WorkBook article. We are a full service, certified remodeling company that covers all of the Philadelphia suburban area. This business, like most others, developed from a friendship of young entrepreneurs who wanted to make a difference in their clients’ lives, one household at a time. This relationship between partners is much more than a friendship. Edward and Stephen Rudloff are brothers who have renovated and built custom homes together paying close attention to detail. They are carpenters by trade and understand concept and execution. RUDLOFF CUSTOM BUILDERS will provide services for you with the highest level of professionalism, quality, detail, punctuality and craftsmanship, every step of the way along our journey together.
Specializing in residential construction allows us to connect with our clients early on in the design phase to ensure that every detail is captured as you imagined. One stop shopping is essentially what you will receive with RUDLOFF CUSTOM BUILDERS from design of your project to the construction of your dreams, executed by on-site project managers and skilled craftsmen. Our concept, envision our client’s ideas and make them a reality. Our mission; CREATING LIFETIME RELATIONSHIPS BUILT ON TRUST AND INTEGRITY.
Photo credit: JMB Photoworks
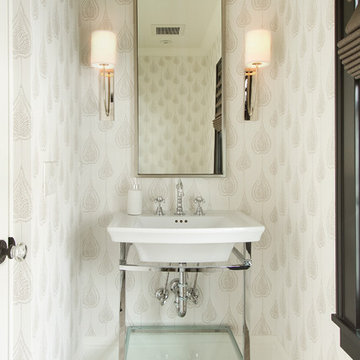
Seth Hannula
Inspiration for a classic cloakroom in Minneapolis with a console sink, beige walls, light hardwood flooring and beige floors.
Inspiration for a classic cloakroom in Minneapolis with a console sink, beige walls, light hardwood flooring and beige floors.
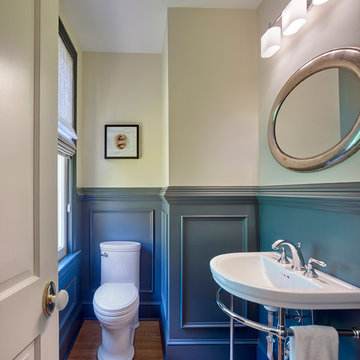
This charming powder room has a DXV Console bathroom sink and DXV one piece toilet. The detailed molding adds great character to this little space to add some visual impact.
Don Pearse Photographer

Cloakroom
This is an example of a small modern cloakroom in Cheshire with flat-panel cabinets, light wood cabinets, a wall mounted toilet, beige tiles, ceramic tiles, beige walls, laminate floors, a console sink, laminate worktops, multi-coloured floors, beige worktops, a feature wall and a freestanding vanity unit.
This is an example of a small modern cloakroom in Cheshire with flat-panel cabinets, light wood cabinets, a wall mounted toilet, beige tiles, ceramic tiles, beige walls, laminate floors, a console sink, laminate worktops, multi-coloured floors, beige worktops, a feature wall and a freestanding vanity unit.
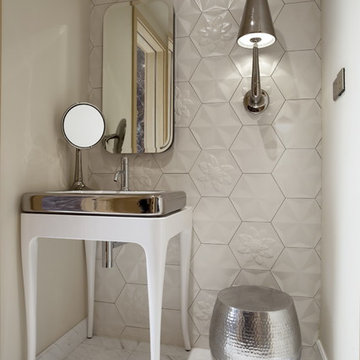
Sergio Mannino Studio
Inspiration for a contemporary cloakroom in New York with white tiles, beige walls, a console sink and white floors.
Inspiration for a contemporary cloakroom in New York with white tiles, beige walls, a console sink and white floors.
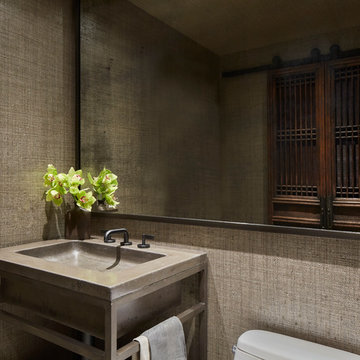
This is an example of a medium sized contemporary cloakroom in Chicago with beige walls, a console sink and concrete worktops.

外向き用の洗面所。キッチンとつながる動線。
This is an example of a world-inspired cloakroom in Kobe with flat-panel cabinets, light wood cabinets, a one-piece toilet, green tiles, porcelain tiles, beige walls, light hardwood flooring, a console sink, wooden worktops, beige floors, beige worktops, a built in vanity unit and a wood ceiling.
This is an example of a world-inspired cloakroom in Kobe with flat-panel cabinets, light wood cabinets, a one-piece toilet, green tiles, porcelain tiles, beige walls, light hardwood flooring, a console sink, wooden worktops, beige floors, beige worktops, a built in vanity unit and a wood ceiling.

This home was a complete gut, so it got a major face-lift in each room. In the powder and hall baths, we decided to try to make a huge impact in these smaller spaces, and so guests get a sense of "wow" when they need to wash up!
Powder Bath:
The freestanding sink basin is from Stone Forest, Harbor Basin with Carrara Marble and the console base is Palmer Industries Jamestown in satin brass with a glass shelf. The faucet is from Newport Brass and is their wall mount Jacobean in satin brass. With the small space, we installed the Toto Eco Supreme One-Piece round bowl, which was a huge floor space saver. Accessories are from the Newport Brass Aylesbury collection.
Hall Bath:
The vanity and floating shelves are from WW Woods Shiloh Cabinetry, Poplar wood with their Cadet stain which is a gorgeous blue-hued gray. Plumbing products - the faucet and shower fixtures - are from the Brizo Rook collection in chrome, with accessories to match. The commode is a Toto Drake II 2-piece. Toto was also used for the sink, which sits in a Caesarstone Pure White quartz countertop.
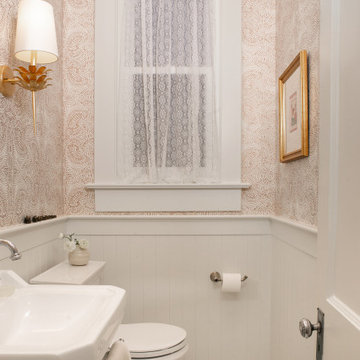
Inspiration for a classic cloakroom in Other with beige walls, mosaic tile flooring, a console sink, white floors, wainscoting and wallpapered walls.

Photo : Romain Ricard
This is an example of a small contemporary cloakroom in Paris with beaded cabinets, medium wood cabinets, a wall mounted toilet, beige tiles, ceramic tiles, beige walls, ceramic flooring, a console sink, quartz worktops, beige floors, black worktops and a floating vanity unit.
This is an example of a small contemporary cloakroom in Paris with beaded cabinets, medium wood cabinets, a wall mounted toilet, beige tiles, ceramic tiles, beige walls, ceramic flooring, a console sink, quartz worktops, beige floors, black worktops and a floating vanity unit.
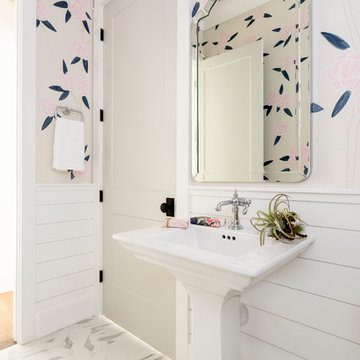
Large classic cloakroom in Denver with flat-panel cabinets, blue cabinets, a two-piece toilet, ceramic flooring, white floors, a console sink and beige walls.
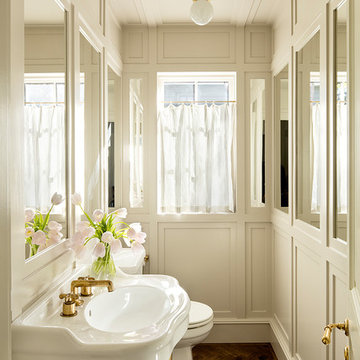
Photo of a traditional cloakroom in Portland with beige walls, dark hardwood flooring, a console sink and brown floors.
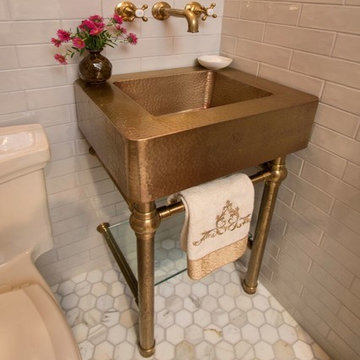
The powder room was relocated from the back of the house. it now resides tucked into little space created between the dining room and kitchen. The powder room sink is a real eye catcher and the splurge in un-laquered brass it will continue to turn and age with the color deepening to a dark brown over time with bright highlights. Water Works wall mounter faucet also in un-lauquered brass complete the look.

This beautifully appointed cottage is a peaceful refuge for a busy couple. From hosting family to offering a home away from home for Navy Midshipmen, this home is inviting, relaxing and comfortable. To meet their needs and those of their guests, the home owner’s request of us was to provide window treatments that would be functional while softening each room. In the bedrooms, this was achieved with traversing draperies and operable roman shades. Roman shades complete the office and also provide privacy in the kitchen. Plantation shutters softly filter the light while providing privacy in the living room.
Cloakroom with Beige Walls and a Console Sink Ideas and Designs
1