Cloakroom with Beige Walls and All Types of Wall Treatment Ideas and Designs
Refine by:
Budget
Sort by:Popular Today
1 - 20 of 421 photos
Item 1 of 3
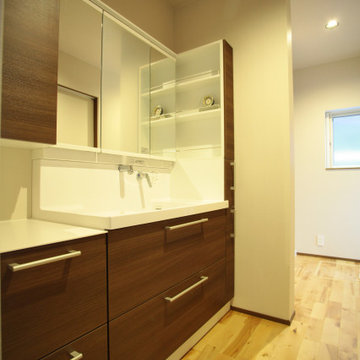
Design ideas for a modern cloakroom in Other with beige walls, light hardwood flooring, an integrated sink, beige floors, white worktops, a freestanding vanity unit, a wallpapered ceiling and wallpapered walls.
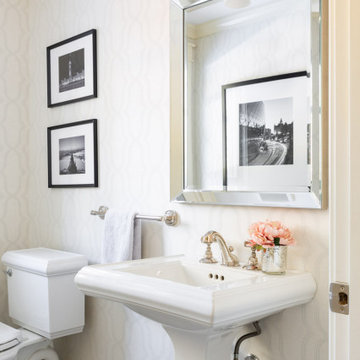
Photo of a small modern cloakroom in Calgary with a two-piece toilet, beige walls, porcelain flooring, a pedestal sink, grey floors and wallpapered walls.

Photo of a small rustic cloakroom in Denver with flat-panel cabinets, medium wood cabinets, a two-piece toilet, beige walls, slate flooring, an integrated sink, solid surface worktops, grey floors, white worktops, a floating vanity unit and wallpapered walls.

This power couple and their two young children adore beach life and spending time with family and friends. As repeat clients, they tasked us with an extensive remodel of their home’s top floor and a partial remodel of the lower level. From concept to installation, we incorporated their tastes and their home’s strong architectural style into a marriage of East Coast and West Coast style.
On the upper level, we designed a new layout with a spacious kitchen, dining room, and butler's pantry. Custom-designed transom windows add the characteristic Cape Cod vibe while white oak, quartzite waterfall countertops, and modern furnishings bring in relaxed, California freshness. Last but not least, bespoke transitional lighting becomes the gem of this captivating home.

Once their basement remodel was finished they decided that wasn't stressful enough... they needed to tackle every square inch on the main floor. I joke, but this is not for the faint of heart. Being without a kitchen is a major inconvenience, especially with children.
The transformation is a completely different house. The new floors lighten and the kitchen layout is so much more function and spacious. The addition in built-ins with a coffee bar in the kitchen makes the space seem very high end.
The removal of the closet in the back entry and conversion into a built-in locker unit is one of our favorite and most widely done spaces, and for good reason.
The cute little powder is completely updated and is perfect for guests and the daily use of homeowners.
The homeowners did some work themselves, some with their subcontractors, and the rest with our general contractor, Tschida Construction.

This project began with an entire penthouse floor of open raw space which the clients had the opportunity to section off the piece that suited them the best for their needs and desires. As the design firm on the space, LK Design was intricately involved in determining the borders of the space and the way the floor plan would be laid out. Taking advantage of the southwest corner of the floor, we were able to incorporate three large balconies, tremendous views, excellent light and a layout that was open and spacious. There is a large master suite with two large dressing rooms/closets, two additional bedrooms, one and a half additional bathrooms, an office space, hearth room and media room, as well as the large kitchen with oversized island, butler's pantry and large open living room. The clients are not traditional in their taste at all, but going completely modern with simple finishes and furnishings was not their style either. What was produced is a very contemporary space with a lot of visual excitement. Every room has its own distinct aura and yet the whole space flows seamlessly. From the arched cloud structure that floats over the dining room table to the cathedral type ceiling box over the kitchen island to the barrel ceiling in the master bedroom, LK Design created many features that are unique and help define each space. At the same time, the open living space is tied together with stone columns and built-in cabinetry which are repeated throughout that space. Comfort, luxury and beauty were the key factors in selecting furnishings for the clients. The goal was to provide furniture that complimented the space without fighting it.

Photo of a traditional cloakroom in Boston with flat-panel cabinets, blue cabinets, beige walls, a submerged sink, grey floors, white worktops, a freestanding vanity unit and wallpapered walls.

Small traditional cloakroom in Austin with flat-panel cabinets, a one-piece toilet, beige walls, limestone flooring, beige floors, white worktops, a floating vanity unit, a vaulted ceiling, a wallpapered ceiling, wallpapered walls, dark wood cabinets and a console sink.

Inspiration for a small classic cloakroom in Chicago with beige tiles, ceramic tiles, beige walls, a vessel sink, engineered stone worktops, beige worktops, a floating vanity unit and wallpapered walls.
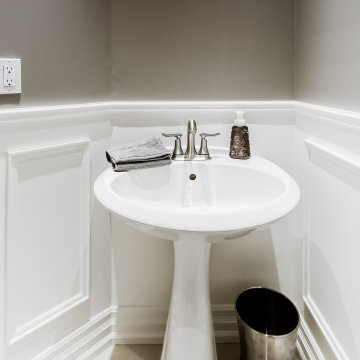
Design ideas for a classic cloakroom in Toronto with a one-piece toilet, beige walls, marble flooring, a pedestal sink and panelled walls.

Photo of a medium sized traditional cloakroom in Sydney with raised-panel cabinets, white cabinets, a one-piece toilet, beige walls, marble flooring, a built-in sink, engineered stone worktops, black floors, white worktops, a floating vanity unit and wallpapered walls.

Photo of a bohemian cloakroom in Philadelphia with medium wood cabinets, a two-piece toilet, beige walls, medium hardwood flooring, a vessel sink, engineered stone worktops, beige worktops, a floating vanity unit and wallpapered walls.
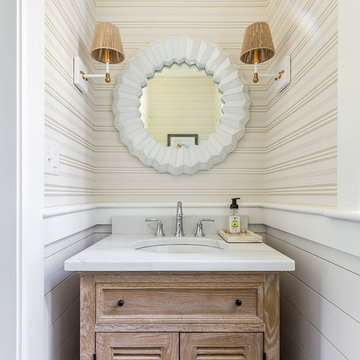
Happy to see this little gem recently be selected from around the world as one of the ‘50 Picture-Perfect Powder Rooms’ on Houzz.
•
Whole Home Renovation + Addition, 1879 Built Home
Wellesley, MA

Small country cloakroom in New York with flat-panel cabinets, medium wood cabinets, beige walls, marble worktops, white worktops, a built in vanity unit and wallpapered walls.

A historic Spanish colonial residence (circa 1929) in Kessler Park’s conservation district was completely revitalized with design that honored its original era as well as embraced modern conveniences. The small kitchen was extended into the built-in banquette in the living area to give these amateur chefs plenty of countertop workspace in the kitchen as well as a casual dining experience while they enjoy the amazing backyard view. The quartzite countertops adorn the kitchen and living room built-ins and are inspired by the beautiful tree line seen out the back windows of the home in a blooming spring & summer in Dallas. Each season truly takes on its own personality in this yard. The primary bath features a modern take on a timeless “plaid” pattern with mosaic glass and gold trim. The reeded front cabinets and slimline hardware maintain a minimalist presentation that allows the shower tile to remain the focal point. The guest bath’s jewel toned marble accent tile in a fun geometric pattern pops off the black marble background and adds lighthearted sophistication to this space. Original wood beams, cement walls and terracotta tile flooring and fireplace tile remain in the great room to pay homage to stay true to its original state. This project proves new materials can be masterfully incorporated into existing architecture and yield a timeless result!
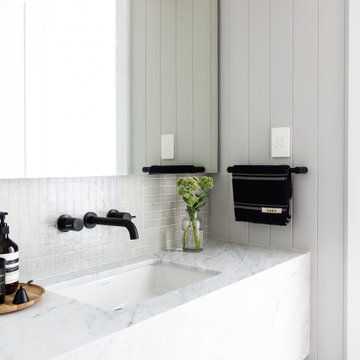
Coastal contemporary powder room bathroom with marble vanity
This is an example of a traditional cloakroom in Sydney with beige tiles, glass tiles, beige walls, mosaic tile flooring, a submerged sink, marble worktops, beige floors, a built in vanity unit and panelled walls.
This is an example of a traditional cloakroom in Sydney with beige tiles, glass tiles, beige walls, mosaic tile flooring, a submerged sink, marble worktops, beige floors, a built in vanity unit and panelled walls.

Inspiration for a small coastal cloakroom in Vancouver with shaker cabinets, white cabinets, a one-piece toilet, white tiles, beige walls, porcelain flooring, a vessel sink, quartz worktops, white floors, white worktops, a built in vanity unit and wallpapered walls.
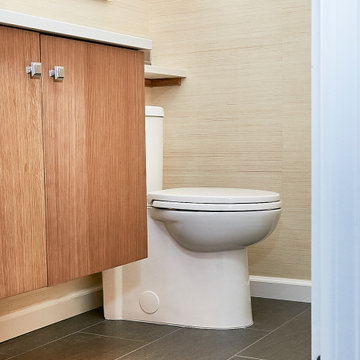
This powder room received a complete remodel which involved a new, white oak vanity and a taupe tile backsplash. Then it was out with the old, black toilet and sink, and in with the new, white set to brighten up the room. Phillip Jefferies wallpaper was installed on all the walls, and new bathroom accessories were strategically added.
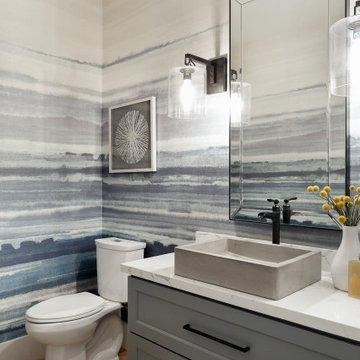
Design ideas for a medium sized classic cloakroom in San Francisco with shaker cabinets, grey cabinets, a two-piece toilet, beige walls, a vessel sink, white worktops, a floating vanity unit and wallpapered walls.

An elegant powder bathroom with a large format teal chevron wall tile on the vanity wall and the rest of the walls are covered in a shimmery natural mica wallpaper. On the countertop is an engineered quartz that is a combo of grey and white veining.
Cloakroom with Beige Walls and All Types of Wall Treatment Ideas and Designs
1