Cloakroom with Beige Walls and Beige Worktops Ideas and Designs
Refine by:
Budget
Sort by:Popular Today
141 - 160 of 456 photos
Item 1 of 3
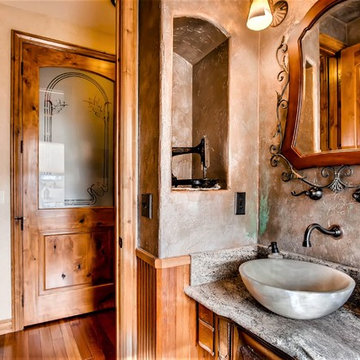
Virtuance
Inspiration for a medium sized classic cloakroom in Denver with freestanding cabinets, medium wood cabinets, beige tiles, stone slabs, beige walls, medium hardwood flooring, granite worktops, brown floors, a vessel sink, beige worktops, a freestanding vanity unit and wainscoting.
Inspiration for a medium sized classic cloakroom in Denver with freestanding cabinets, medium wood cabinets, beige tiles, stone slabs, beige walls, medium hardwood flooring, granite worktops, brown floors, a vessel sink, beige worktops, a freestanding vanity unit and wainscoting.
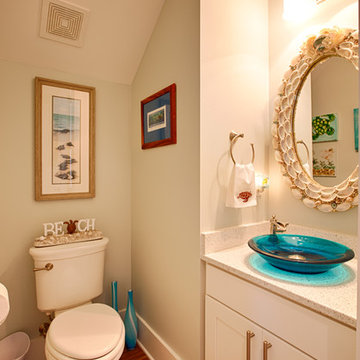
Photo of a small nautical cloakroom in Miami with shaker cabinets, white cabinets, a two-piece toilet, beige walls, medium hardwood flooring, a vessel sink, engineered stone worktops, brown floors and beige worktops.
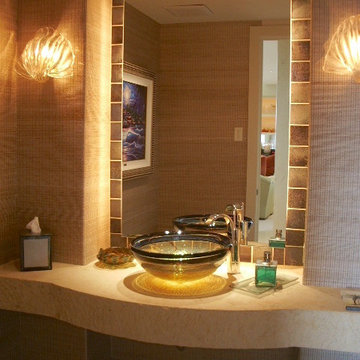
Photo of a medium sized contemporary cloakroom in Other with beige tiles, cement tiles, beige walls, ceramic flooring, a vessel sink, limestone worktops, beige floors and beige worktops.
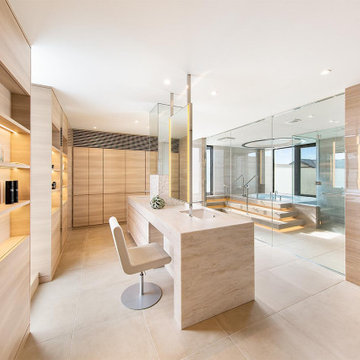
ドレッシングルームとバスルームはガラスで仕切ったホテルライクな空間。ライトアップされたディスプレイラックにはお気に入りのアメニティが並ぶ。
Inspiration for a modern cloakroom with flat-panel cabinets, beige cabinets, beige tiles, beige walls, beige floors, beige worktops and a freestanding vanity unit.
Inspiration for a modern cloakroom with flat-panel cabinets, beige cabinets, beige tiles, beige walls, beige floors, beige worktops and a freestanding vanity unit.
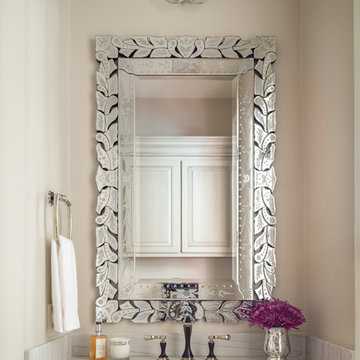
These clients retained MMI to assist with a full renovation of the 1st floor following the Harvey Flood. With 4 feet of water in their home, we worked tirelessly to put the home back in working order. While Harvey served our city lemons, we took the opportunity to make lemonade. The kitchen was expanded to accommodate seating at the island and a butler's pantry. A lovely free-standing tub replaced the former Jacuzzi drop-in and the shower was enlarged to take advantage of the expansive master bathroom. Finally, the fireplace was extended to the two-story ceiling to accommodate the TV over the mantel. While we were able to salvage much of the existing slate flooring, the overall color scheme was updated to reflect current trends and a desire for a fresh look and feel. As with our other Harvey projects, our proudest moments were seeing the family move back in to their beautifully renovated home.

Farmhouse Powder Room with oversized mirror and herringbone floor tile.
Just the Right Piece
Warren, NJ 07059
Inspiration for a medium sized farmhouse cloakroom in New York with freestanding cabinets, brown cabinets, a one-piece toilet, beige walls, ceramic flooring, a submerged sink, quartz worktops, grey floors, beige worktops and a freestanding vanity unit.
Inspiration for a medium sized farmhouse cloakroom in New York with freestanding cabinets, brown cabinets, a one-piece toilet, beige walls, ceramic flooring, a submerged sink, quartz worktops, grey floors, beige worktops and a freestanding vanity unit.
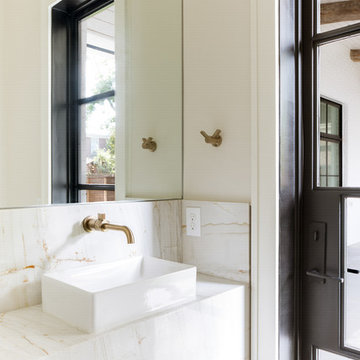
Costa Christ Media
Traditional cloakroom in Dallas with marble tiles, a vessel sink, marble worktops, beige tiles, beige walls and beige worktops.
Traditional cloakroom in Dallas with marble tiles, a vessel sink, marble worktops, beige tiles, beige walls and beige worktops.
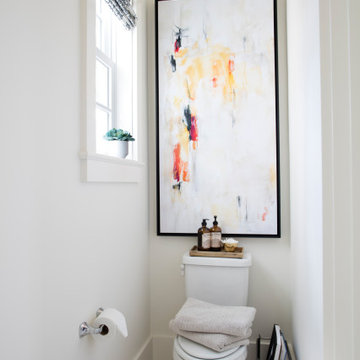
Inquire About Our Design Services
http://www.tiffanybrooksinteriors.com Inquire about our design services. Spaced designed by Tiffany Brooks
Photo 2019 Scripps Network, LLC.
The master bathroom offers the ultimate spa-like experience, featuring a soaking tub, walk-in shower and luxurious oversized closet.
A welcoming walk-in shower and a freestanding soaking tub are two of the key design features in this luxurious master bath equipped with the latest technology.
The master bath includes a tabletop magnifying mirror that lights up when approached, simulating natural light with full color variation for flawless makeup application. The open doorway to the right of the shower offers a view into the attached master closet.
The first floor laundry room off the master suite has a stackable washer and dryer with the latest steam technology, rich mocha counters and light cabinetry for storage of laundry essentials.
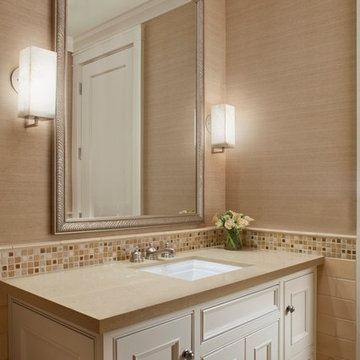
Rick Pharaoh
This is an example of a large country cloakroom in San Francisco with white cabinets, a one-piece toilet, beige tiles, stone tiles, beige walls, ceramic flooring, solid surface worktops, a submerged sink, recessed-panel cabinets, beige floors and beige worktops.
This is an example of a large country cloakroom in San Francisco with white cabinets, a one-piece toilet, beige tiles, stone tiles, beige walls, ceramic flooring, solid surface worktops, a submerged sink, recessed-panel cabinets, beige floors and beige worktops.
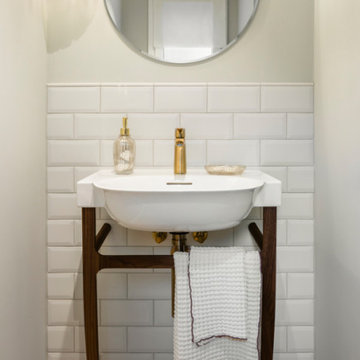
Photo of a small retro cloakroom in Other with open cabinets, beige cabinets, a two-piece toilet, beige tiles, ceramic tiles, beige walls, porcelain flooring, an integrated sink, wooden worktops, beige floors, beige worktops, a drop ceiling and wood walls.

Small traditional cloakroom in Denver with shaker cabinets, medium wood cabinets, a one-piece toilet, grey tiles, metro tiles, beige walls, medium hardwood flooring, a built-in sink, engineered stone worktops, brown floors and beige worktops.
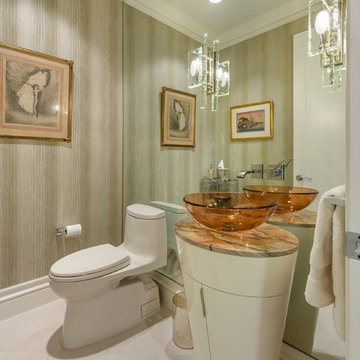
Jay Greene Photography
This is an example of a medium sized contemporary cloakroom in Other with freestanding cabinets, white cabinets, a two-piece toilet, beige walls, porcelain flooring, a vessel sink, limestone worktops, white floors and beige worktops.
This is an example of a medium sized contemporary cloakroom in Other with freestanding cabinets, white cabinets, a two-piece toilet, beige walls, porcelain flooring, a vessel sink, limestone worktops, white floors and beige worktops.
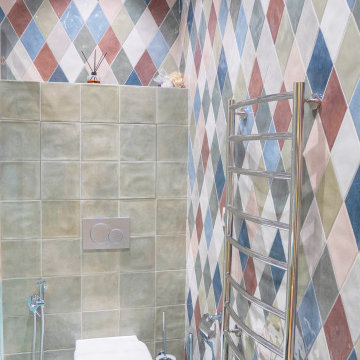
Общая пл. 170 м2. 28-й этаж.
В этой просторной, светлой современной квартире живёт семья из 4-х человек: родители, двое детей и кот. Совместная работа заказчиков и архитектора над этим объектом началась на этапе выбора конкретной квартиры в данном жилом комплексе и близлежащих домах. Данный объект привлёк своим расположением, достаточно вариативной планировкой и , главное, потрясающим видом из окна на Москву с высоты 28-го этажа.
Интерьер оформлен в современном стиле, в то же время, достаточно традиционно. Квартира получила чёткое зонирование на приватную и общую зоны. Части квартиры разделены между собой при помощи задвижной двери, которая, как и прилегающие стены, покрыта авторской росписью. При закрытой двери, рисунок служит украшением холла. Также на него ориентирована ось гостиной с обеденным столом. Парадность пространства подчёркивается также рисунком пола , потолка, подобранными светильниками.
Кухня и санузлы не изменили своих изначальных положений по плану БТИ. Особенно ценно то, что в кухню можно попасть и из холла и из гостиной. При желании, дверь гостиной закрывается и кухня становится полностью изолированной. Удобство планировки определяется ещё и наличием просторных гардеробных, дополнительных мест хранения. Для каждого члена семьи предусмотрено личное пространство, приспособленной для учёбы, работы или хобби. Санузлы в приватной зоне условно разделены на « взрослый» и « детский», что отражено в их оформлении. Также в парадной и приватных зонах отличаются двери . Мебель для квартиры изготавливалась в основном по эскизам архитектора, что позволило максимально полно использовать пространство и учесть нюансы планировки.
На протяжении всего процесса работы заказчики очень плотно и эффективно взаимодействовали с архитектором, что позволило максимально учесть пожелания и сделать очень индивидуальную квартиру именно для данной семьи.
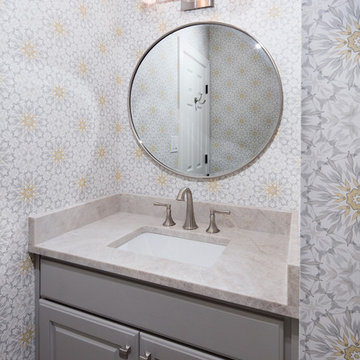
Design ideas for a small classic cloakroom in Austin with raised-panel cabinets, grey cabinets, a one-piece toilet, dark hardwood flooring, a submerged sink, brown floors, beige walls, engineered stone worktops and beige worktops.
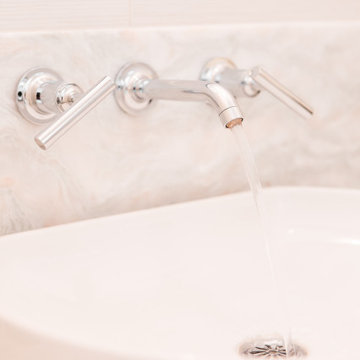
Design ideas for a small coastal cloakroom in Boston with shaker cabinets, dark wood cabinets, a two-piece toilet, beige tiles, porcelain tiles, beige walls, light hardwood flooring, a vessel sink, marble worktops, beige worktops and a floating vanity unit.
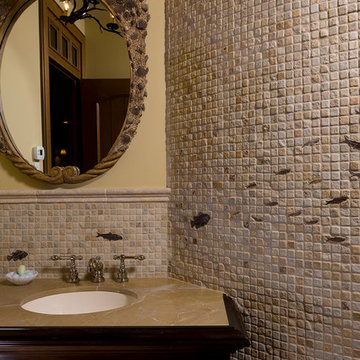
PHOTO: BRYANT PHOTOGRAPHICS
Inspiration for a medium sized traditional cloakroom in Other with freestanding cabinets, dark wood cabinets, beige tiles, travertine tiles, beige walls, a submerged sink and beige worktops.
Inspiration for a medium sized traditional cloakroom in Other with freestanding cabinets, dark wood cabinets, beige tiles, travertine tiles, beige walls, a submerged sink and beige worktops.
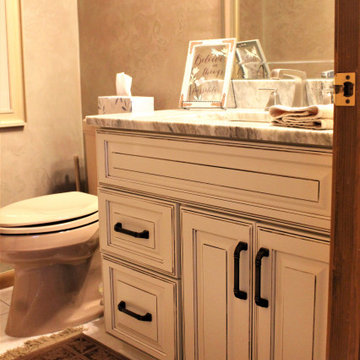
Manufacturer: Starmark
Style: Maple Ridgeville
Finish: (Perimeter & Powder Room) Ivory Cream w/ Chocolate Glaze; (Island/Hood) Butterscotch w/ Chocolate Glaze
Countertop: Solid Surface Unlimited – Fantasy Brown Quartzite
Sink: (Kitchen) Stainless Single-bowl/Under-mount Farm Sink; (Powder) Kohler Caxton Under-mount in Sandbar
Hardware: Hardware Resources – Ella Pulls in Oil Rubbed Bronze
Backsplash Tile: Virginia Tile – Marlow Glossy 3x12/3x6 in Earth
Designer: Devon Moore
Contractor: Larry Davis
Tile Installation: Sterling Tile (Mike Shumard)
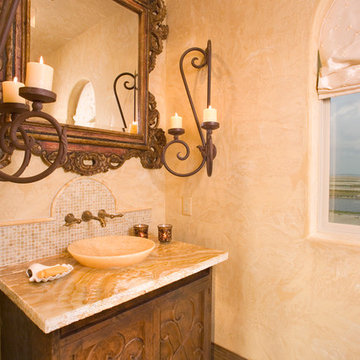
Photo of a small mediterranean cloakroom in Houston with freestanding cabinets, medium wood cabinets, onyx worktops, beige tiles, a one-piece toilet, a vessel sink, beige walls, travertine flooring, mosaic tiles and beige worktops.
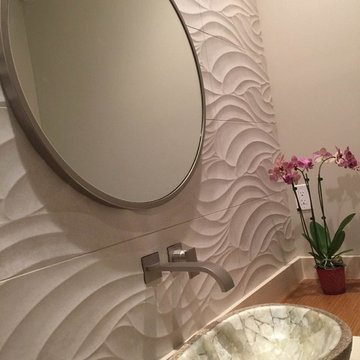
An Asian influenced modern powder room with organic shapes and a natural pallette.
Design ideas for a medium sized contemporary cloakroom in Hawaii with flat-panel cabinets, medium wood cabinets, a one-piece toilet, grey tiles, porcelain tiles, beige walls, porcelain flooring, a vessel sink, engineered stone worktops, beige floors and beige worktops.
Design ideas for a medium sized contemporary cloakroom in Hawaii with flat-panel cabinets, medium wood cabinets, a one-piece toilet, grey tiles, porcelain tiles, beige walls, porcelain flooring, a vessel sink, engineered stone worktops, beige floors and beige worktops.
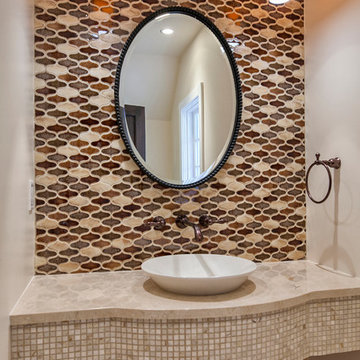
Powder Room with floating countertop and tiled back wall.
Inspiration for a medium sized contemporary cloakroom in Phoenix with marble worktops, multi-coloured tiles, mosaic tiles, beige walls, a vessel sink and beige worktops.
Inspiration for a medium sized contemporary cloakroom in Phoenix with marble worktops, multi-coloured tiles, mosaic tiles, beige walls, a vessel sink and beige worktops.
Cloakroom with Beige Walls and Beige Worktops Ideas and Designs
8