Cloakroom with Beige Walls and Engineered Stone Worktops Ideas and Designs
Refine by:
Budget
Sort by:Popular Today
161 - 180 of 649 photos
Item 1 of 3
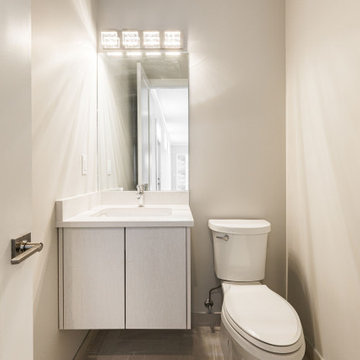
Small modern cloakroom in Chicago with recessed-panel cabinets, light wood cabinets, a two-piece toilet, beige walls, porcelain flooring, a submerged sink, engineered stone worktops, brown floors, white worktops and a floating vanity unit.
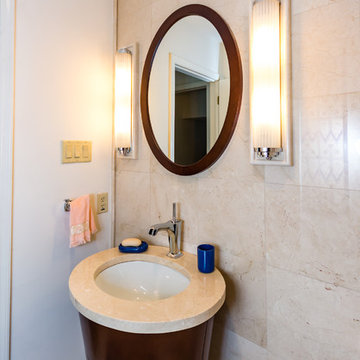
Design ideas for a medium sized world-inspired cloakroom in Other with flat-panel cabinets, dark wood cabinets, a one-piece toilet, beige tiles, porcelain tiles, beige walls, porcelain flooring, a pedestal sink, engineered stone worktops, beige floors and beige worktops.
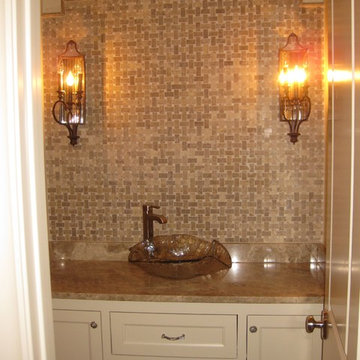
DeCavitte Properties
Design ideas for a small traditional cloakroom in Dallas with beaded cabinets, white cabinets, beige tiles, porcelain tiles, beige walls, a vessel sink and engineered stone worktops.
Design ideas for a small traditional cloakroom in Dallas with beaded cabinets, white cabinets, beige tiles, porcelain tiles, beige walls, a vessel sink and engineered stone worktops.
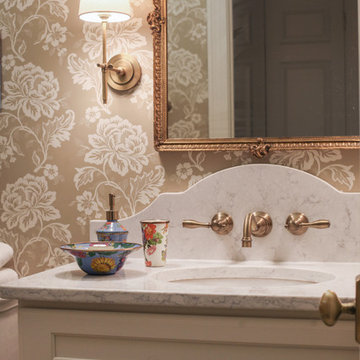
S. Photography
Design ideas for a small classic cloakroom in Other with recessed-panel cabinets, white cabinets, beige walls, a submerged sink and engineered stone worktops.
Design ideas for a small classic cloakroom in Other with recessed-panel cabinets, white cabinets, beige walls, a submerged sink and engineered stone worktops.
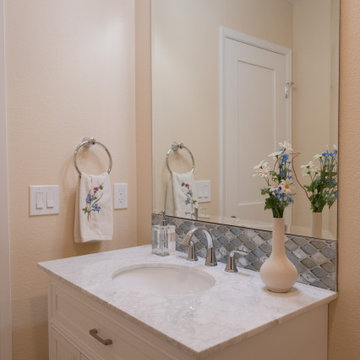
Design ideas for a small traditional cloakroom in San Diego with shaker cabinets, white cabinets, multi-coloured tiles, glass tiles, beige walls, vinyl flooring, a submerged sink, engineered stone worktops, brown floors, multi-coloured worktops and a built in vanity unit.
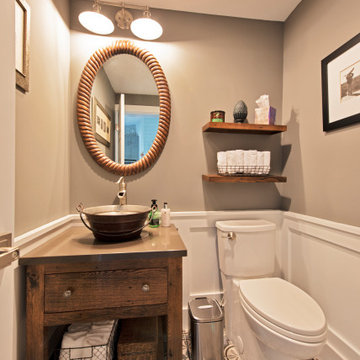
Design ideas for a small beach style cloakroom in Tampa with flat-panel cabinets, medium wood cabinets, a one-piece toilet, beige walls, mosaic tile flooring, a vessel sink, engineered stone worktops, multi-coloured floors, brown worktops and a freestanding vanity unit.
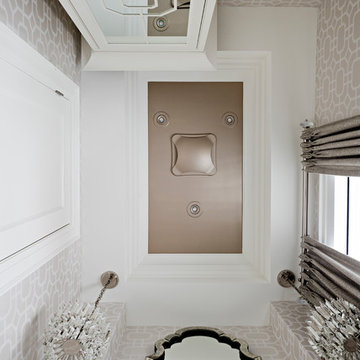
This powder room represent elegance through the use of neutral pattern wallpaper, quartz counter, and crystal chandeliers.
Photo of a medium sized traditional cloakroom in Toronto with freestanding cabinets, white cabinets, beige walls, ceramic flooring, a submerged sink, engineered stone worktops, beige floors and multi-coloured worktops.
Photo of a medium sized traditional cloakroom in Toronto with freestanding cabinets, white cabinets, beige walls, ceramic flooring, a submerged sink, engineered stone worktops, beige floors and multi-coloured worktops.
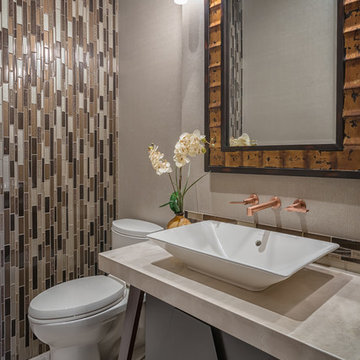
Inspiration for a small world-inspired cloakroom in San Diego with open cabinets, dark wood cabinets, a two-piece toilet, beige tiles, glass tiles, beige walls, travertine flooring, a vessel sink and engineered stone worktops.
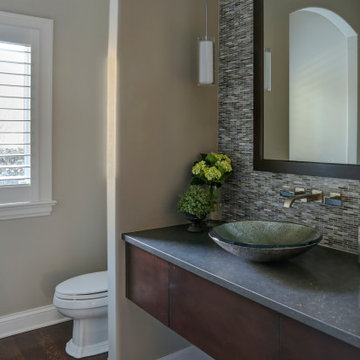
Inspiration for a large classic cloakroom in Chicago with flat-panel cabinets, dark wood cabinets, a two-piece toilet, multi-coloured tiles, glass tiles, beige walls, dark hardwood flooring, a vessel sink, engineered stone worktops, brown floors, grey worktops and a floating vanity unit.
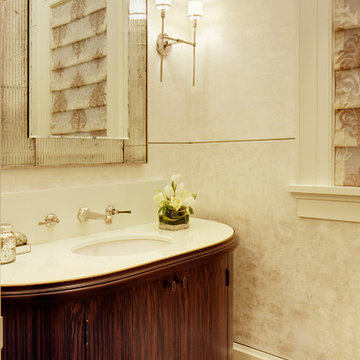
The clean, calm, restful interiors of this heart-of-the-city home are an antidote to urban living, and busy professional lives. As well, they’re an ode to enduring style that will accommodate the changing needs of the young family who lives here.
Photos by June Suthigoseeya
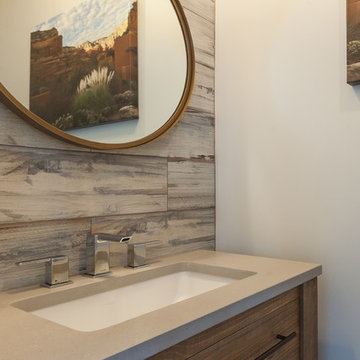
We took this ordinary master bath/bedroom and turned it into a more functional, eye-candy, and updated retreat. From the faux brick wall in the master bath, floating bedside table from Wheatland Cabinets, sliding barn door into the master bath, free-standing tub, Restoration Hardware light fixtures, and custom vanity. All right in the heart of the Chicago suburbs.
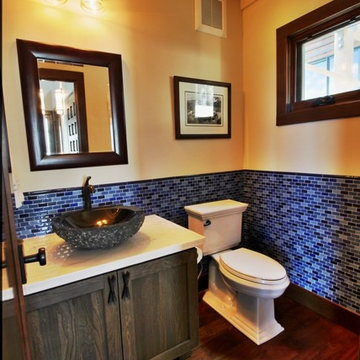
This is an example of a small classic cloakroom in Sacramento with recessed-panel cabinets, dark wood cabinets, a two-piece toilet, blue tiles, mosaic tiles, beige walls, dark hardwood flooring, a vessel sink, engineered stone worktops, brown floors and white worktops.
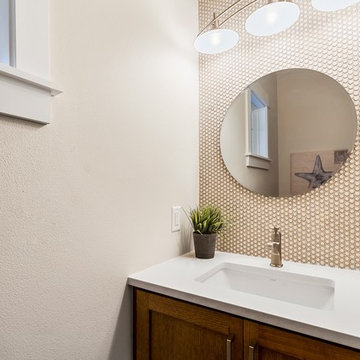
Medium sized classic cloakroom in Austin with recessed-panel cabinets, dark wood cabinets, beige tiles, white tiles, beige walls, a submerged sink and engineered stone worktops.
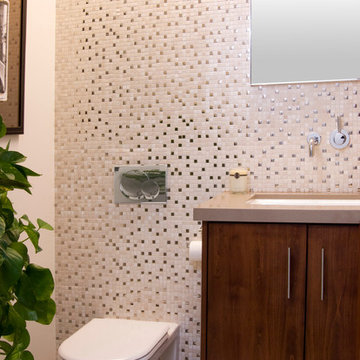
Modern bathroom remodel
Custom Design & Construction
This is an example of a medium sized modern cloakroom in Los Angeles with flat-panel cabinets, dark wood cabinets, a wall mounted toilet, beige tiles, mosaic tiles, beige walls, concrete flooring, a vessel sink and engineered stone worktops.
This is an example of a medium sized modern cloakroom in Los Angeles with flat-panel cabinets, dark wood cabinets, a wall mounted toilet, beige tiles, mosaic tiles, beige walls, concrete flooring, a vessel sink and engineered stone worktops.
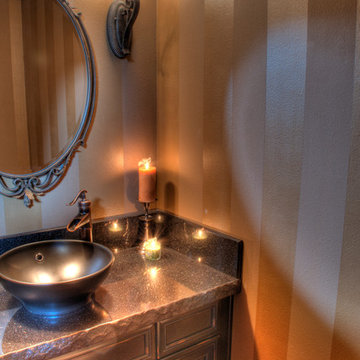
Design ideas for a medium sized classic cloakroom in Seattle with raised-panel cabinets, distressed cabinets, a two-piece toilet, beige walls, a vessel sink and engineered stone worktops.
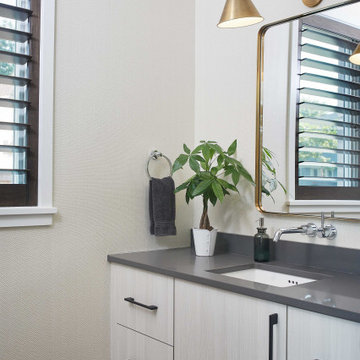
As a conceptual urban infill project, the Wexley is designed for a narrow lot in the center of a city block. The 26’x48’ floor plan is divided into thirds from front to back and from left to right. In plan, the left third is reserved for circulation spaces and is reflected in elevation by a monolithic block wall in three shades of gray. Punching through this block wall, in three distinct parts, are the main levels windows for the stair tower, bathroom, and patio. The right two-thirds of the main level are reserved for the living room, kitchen, and dining room. At 16’ long, front to back, these three rooms align perfectly with the three-part block wall façade. It’s this interplay between plan and elevation that creates cohesion between each façade, no matter where it’s viewed. Given that this project would have neighbors on either side, great care was taken in crafting desirable vistas for the living, dining, and master bedroom. Upstairs, with a view to the street, the master bedroom has a pair of closets and a skillfully planned bathroom complete with soaker tub and separate tiled shower. Main level cabinetry and built-ins serve as dividing elements between rooms and framing elements for views outside.
Architect: Visbeen Architects
Builder: J. Peterson Homes
Photographer: Ashley Avila Photography
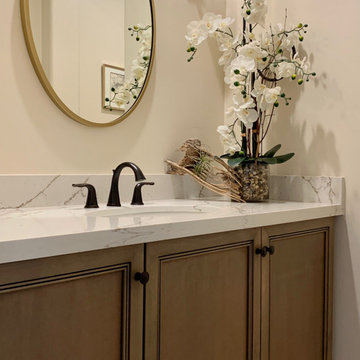
Medium sized classic cloakroom in Phoenix with beaded cabinets, brown cabinets, beige walls, engineered stone worktops, brown floors, white worktops and a built in vanity unit.

Photo by:Satoshi Shigeta
Photo of a large contemporary cloakroom in Yokohama with freestanding cabinets, brown cabinets, beige walls, marble flooring, a vessel sink, engineered stone worktops, brown floors and black worktops.
Photo of a large contemporary cloakroom in Yokohama with freestanding cabinets, brown cabinets, beige walls, marble flooring, a vessel sink, engineered stone worktops, brown floors and black worktops.

Pool half bath, Paint Color: SW Drift Mist
Photo of a medium sized classic cloakroom in Dallas with recessed-panel cabinets, white cabinets, a one-piece toilet, multi-coloured tiles, mosaic tiles, beige walls, ceramic flooring, a submerged sink, engineered stone worktops, beige floors, white worktops and a built in vanity unit.
Photo of a medium sized classic cloakroom in Dallas with recessed-panel cabinets, white cabinets, a one-piece toilet, multi-coloured tiles, mosaic tiles, beige walls, ceramic flooring, a submerged sink, engineered stone worktops, beige floors, white worktops and a built in vanity unit.
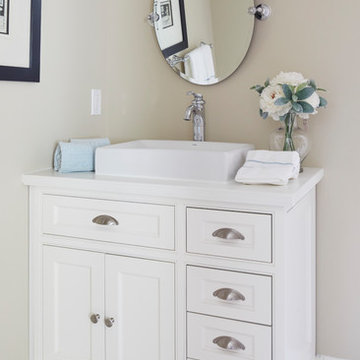
Photo of a small classic cloakroom in Toronto with recessed-panel cabinets, white cabinets, beige walls, porcelain flooring, a vessel sink, engineered stone worktops, grey floors and white worktops.
Cloakroom with Beige Walls and Engineered Stone Worktops Ideas and Designs
9