Cloakroom with Beige Walls and Marble Worktops Ideas and Designs
Refine by:
Budget
Sort by:Popular Today
1 - 20 of 660 photos
Item 1 of 3

A complete remodel of this beautiful home, featuring stunning navy blue cabinets and elegant gold fixtures that perfectly complement the brightness of the marble countertops. The ceramic tile walls add a unique texture to the design, while the porcelain hexagon flooring adds an element of sophistication that perfectly completes the whole look.

Wall hung vanity in Walnut with Tech Light pendants. Stone wall in ledgestone marble.
Photo of a large modern cloakroom in Seattle with flat-panel cabinets, dark wood cabinets, a two-piece toilet, black and white tiles, stone tiles, beige walls, porcelain flooring, a built-in sink, marble worktops, grey floors and black worktops.
Photo of a large modern cloakroom in Seattle with flat-panel cabinets, dark wood cabinets, a two-piece toilet, black and white tiles, stone tiles, beige walls, porcelain flooring, a built-in sink, marble worktops, grey floors and black worktops.
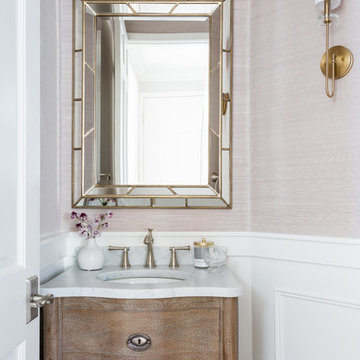
Transitional Powder Room
Photo Credit: Amy Bartlam
Design ideas for a small classic cloakroom in Los Angeles with freestanding cabinets, dark wood cabinets, beige tiles, beige walls, a submerged sink and marble worktops.
Design ideas for a small classic cloakroom in Los Angeles with freestanding cabinets, dark wood cabinets, beige tiles, beige walls, a submerged sink and marble worktops.
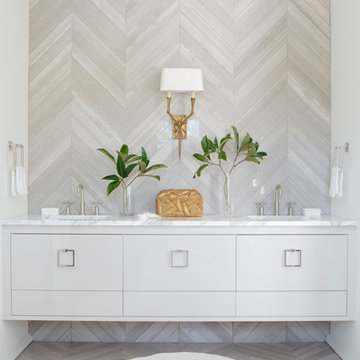
Mali Azima
Photo of a contemporary cloakroom in Atlanta with a submerged sink, marble worktops and beige walls.
Photo of a contemporary cloakroom in Atlanta with a submerged sink, marble worktops and beige walls.

Perfection. Enough Said
This is an example of a medium sized contemporary cloakroom in Miami with flat-panel cabinets, beige cabinets, a one-piece toilet, beige tiles, slate tiles, beige walls, light hardwood flooring, a vessel sink, marble worktops, beige floors, white worktops, a floating vanity unit and wallpapered walls.
This is an example of a medium sized contemporary cloakroom in Miami with flat-panel cabinets, beige cabinets, a one-piece toilet, beige tiles, slate tiles, beige walls, light hardwood flooring, a vessel sink, marble worktops, beige floors, white worktops, a floating vanity unit and wallpapered walls.
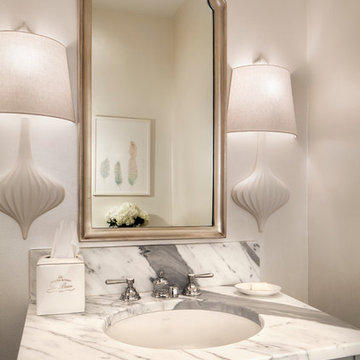
Fox Point, WI Powder Room
Sazama Design Build Remodel LLC
Photo of a traditional cloakroom in Milwaukee with a submerged sink, grey cabinets, beige walls, marble worktops and white worktops.
Photo of a traditional cloakroom in Milwaukee with a submerged sink, grey cabinets, beige walls, marble worktops and white worktops.

Small rural cloakroom in Los Angeles with open cabinets, white cabinets, beige tiles, beige walls, light hardwood flooring, a vessel sink, marble worktops and white worktops.
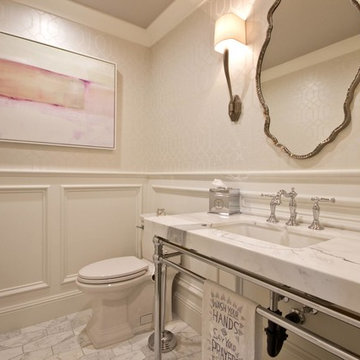
Medium sized traditional cloakroom in Phoenix with a two-piece toilet, beige walls, marble flooring, a submerged sink, marble worktops and grey floors.

Mike Maloney
Photo of a small rustic cloakroom in Other with freestanding cabinets, dark wood cabinets, a two-piece toilet, beige walls, a vessel sink, marble worktops, medium hardwood flooring, brown floors and black worktops.
Photo of a small rustic cloakroom in Other with freestanding cabinets, dark wood cabinets, a two-piece toilet, beige walls, a vessel sink, marble worktops, medium hardwood flooring, brown floors and black worktops.

940sf interior and exterior remodel of the rear unit of a duplex. By reorganizing on-site parking and re-positioning openings a greater sense of privacy was created for both units. In addition it provided a new entryway for the rear unit. A modified first floor layout improves natural daylight and connections to new outdoor patios.
(c) Eric Staudenmaier

Please visit my website directly by copying and pasting this link directly into your browser: http://www.berensinteriors.com/ to learn more about this project and how we may work together!
This alluring powder bathroom is like a tiny gem with the handpainted wallpaper. Robert Naik Photography.

Spacecrafting Photography
Traditional cloakroom in Minneapolis with beige walls, a submerged sink, grey worktops, black cabinets, marble worktops, wallpapered walls, freestanding cabinets and a freestanding vanity unit.
Traditional cloakroom in Minneapolis with beige walls, a submerged sink, grey worktops, black cabinets, marble worktops, wallpapered walls, freestanding cabinets and a freestanding vanity unit.
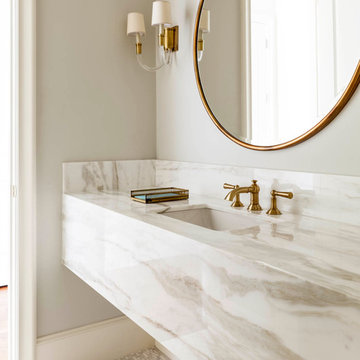
Nathan Schroder Photography
BK Design Studio
Photo of a large classic cloakroom in Dallas with a submerged sink, marble worktops, beige walls, white tiles and white worktops.
Photo of a large classic cloakroom in Dallas with a submerged sink, marble worktops, beige walls, white tiles and white worktops.

Photo Credit: Unlimited Style Real Estate Photography
Architect: Nadav Rokach
Interior Design: Eliana Rokach
Contractor: Building Solutions and Design, Inc
Staging: Carolyn Grecco/ Meredit Baer
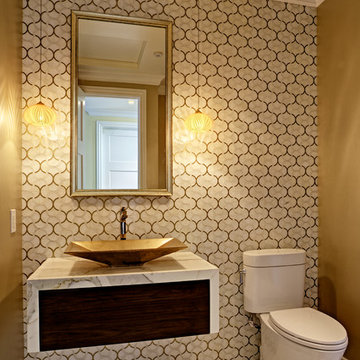
Photo of a small contemporary cloakroom in San Francisco with a vessel sink, marble worktops, marble flooring, a two-piece toilet, beige walls and white worktops.

Small country cloakroom in New York with flat-panel cabinets, medium wood cabinets, beige walls, marble worktops, white worktops, a built in vanity unit and wallpapered walls.

Photo of a small country cloakroom in Dallas with raised-panel cabinets, white cabinets, a one-piece toilet, beige walls, ceramic flooring, a console sink, marble worktops, beige floors, beige worktops and a built in vanity unit.

This beautifully appointed cottage is a peaceful refuge for a busy couple. From hosting family to offering a home away from home for Navy Midshipmen, this home is inviting, relaxing and comfortable. To meet their needs and those of their guests, the home owner’s request of us was to provide window treatments that would be functional while softening each room. In the bedrooms, this was achieved with traversing draperies and operable roman shades. Roman shades complete the office and also provide privacy in the kitchen. Plantation shutters softly filter the light while providing privacy in the living room.

This power couple and their two young children adore beach life and spending time with family and friends. As repeat clients, they tasked us with an extensive remodel of their home’s top floor and a partial remodel of the lower level. From concept to installation, we incorporated their tastes and their home’s strong architectural style into a marriage of East Coast and West Coast style.
On the upper level, we designed a new layout with a spacious kitchen, dining room, and butler's pantry. Custom-designed transom windows add the characteristic Cape Cod vibe while white oak, quartzite waterfall countertops, and modern furnishings bring in relaxed, California freshness. Last but not least, bespoke transitional lighting becomes the gem of this captivating home.
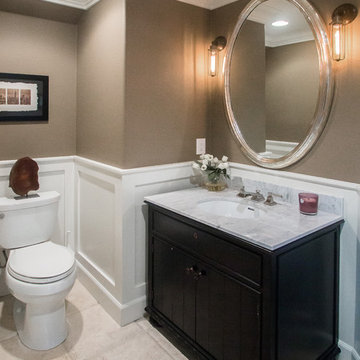
Design ideas for a medium sized traditional cloakroom in Orange County with shaker cabinets, black cabinets, a two-piece toilet, travertine flooring, a submerged sink, marble worktops, beige walls and white worktops.
Cloakroom with Beige Walls and Marble Worktops Ideas and Designs
1