Cloakroom with Beige Walls and Orange Walls Ideas and Designs
Refine by:
Budget
Sort by:Popular Today
41 - 60 of 6,630 photos
Item 1 of 3

リビングと共通のキャビネットを用いたトイレは間接照明を活かし、浮遊感のある仕上がり。
Photo of a cloakroom with light wood cabinets, a one-piece toilet, brown tiles, beige walls, a vessel sink, grey floors and black worktops.
Photo of a cloakroom with light wood cabinets, a one-piece toilet, brown tiles, beige walls, a vessel sink, grey floors and black worktops.

Modern guest bathroom with floor to ceiling tile and Porcelanosa vanity and sink. Equipped with Toto bidet and adjustable handheld shower. Shiny golden accent tile and niche help elevates the look.

Design ideas for a contemporary cloakroom in Other with flat-panel cabinets, light wood cabinets, a wall mounted toilet, orange walls, concrete flooring, a vessel sink, wooden worktops, grey floors, beige worktops and a feature wall.

Rikki Snyder
Photo of a rustic cloakroom in Burlington with freestanding cabinets, medium wood cabinets, orange walls, a vessel sink, wooden worktops, grey floors and brown worktops.
Photo of a rustic cloakroom in Burlington with freestanding cabinets, medium wood cabinets, orange walls, a vessel sink, wooden worktops, grey floors and brown worktops.
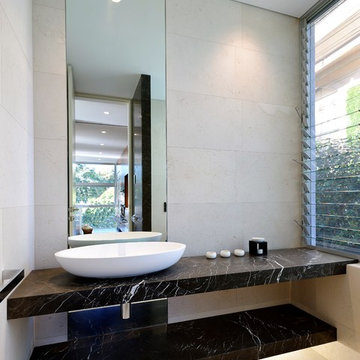
Design ideas for a contemporary cloakroom in Sydney with beige walls, a vessel sink and beige floors.
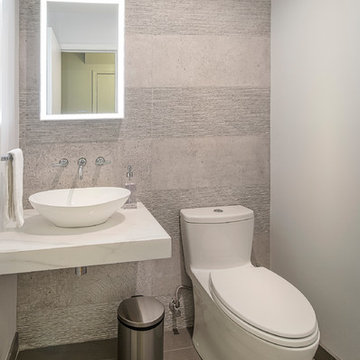
This is an example of a small contemporary cloakroom in DC Metro with a one-piece toilet, beige tiles, cement tiles, beige walls, laminate floors, a vessel sink, marble worktops, beige floors and white worktops.

Photo by David Duncan Livingston
Photo of a classic cloakroom in San Francisco with flat-panel cabinets, grey cabinets, a wall mounted toilet, grey tiles, porcelain tiles, beige walls, a wall-mounted sink and grey floors.
Photo of a classic cloakroom in San Francisco with flat-panel cabinets, grey cabinets, a wall mounted toilet, grey tiles, porcelain tiles, beige walls, a wall-mounted sink and grey floors.
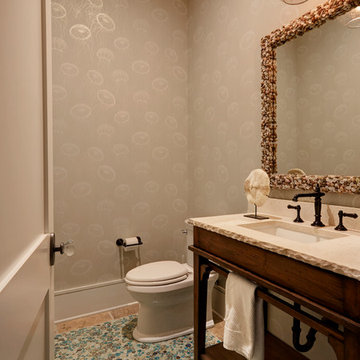
Mike Kaskel Retirement home designed for extended family! I loved this couple! They decided to build their retirement dream home before retirement so that they could enjoy entertaining their grown children and their newly started families. A bar area with 2 beer taps, space for air hockey, a large balcony, a first floor kitchen with a large island opening to a fabulous pool and the ocean are just a few things designed with the kids in mind. The color palette is casual beach with pops of aqua and turquoise that add to the relaxed feel of the home.

Ann Parris
Photo of a small traditional cloakroom in Salt Lake City with recessed-panel cabinets, a two-piece toilet, multi-coloured tiles, porcelain tiles, beige walls, porcelain flooring, a submerged sink, granite worktops and distressed cabinets.
Photo of a small traditional cloakroom in Salt Lake City with recessed-panel cabinets, a two-piece toilet, multi-coloured tiles, porcelain tiles, beige walls, porcelain flooring, a submerged sink, granite worktops and distressed cabinets.

This is an example of a medium sized contemporary cloakroom in Detroit with a wall mounted toilet, stone tiles, a vessel sink, flat-panel cabinets, brown cabinets, beige tiles, beige walls, medium hardwood flooring and brown floors.
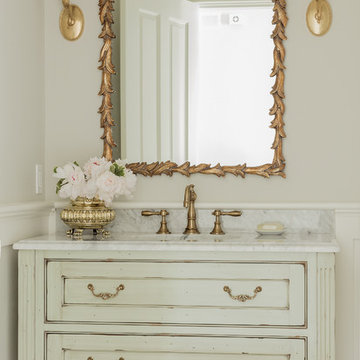
Traditional cloakroom in Boston with freestanding cabinets, beige walls and green cabinets.
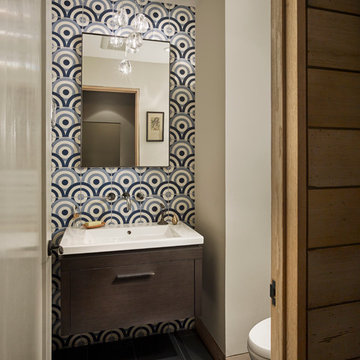
Halkin Mason Photography
Contemporary cloakroom in Philadelphia with an integrated sink, flat-panel cabinets, dark wood cabinets, multi-coloured tiles and beige walls.
Contemporary cloakroom in Philadelphia with an integrated sink, flat-panel cabinets, dark wood cabinets, multi-coloured tiles and beige walls.
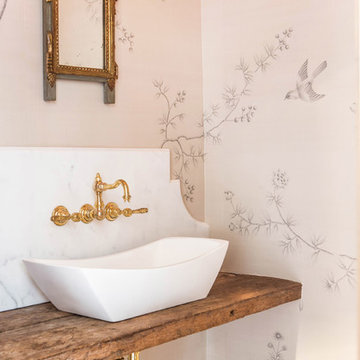
Erika Bierman Photography
This is an example of a victorian cloakroom in Los Angeles with a vessel sink, wooden worktops, beige walls and brown worktops.
This is an example of a victorian cloakroom in Los Angeles with a vessel sink, wooden worktops, beige walls and brown worktops.

Doug Hill Photography
Photo of a small traditional cloakroom in Los Angeles with a two-piece toilet, beige walls, medium hardwood flooring, a submerged sink, engineered stone worktops, white cabinets and open cabinets.
Photo of a small traditional cloakroom in Los Angeles with a two-piece toilet, beige walls, medium hardwood flooring, a submerged sink, engineered stone worktops, white cabinets and open cabinets.
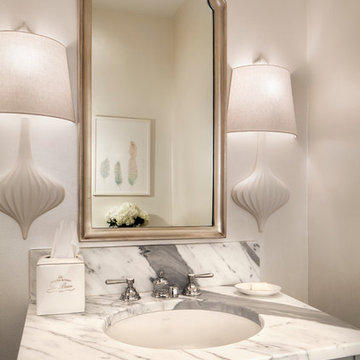
Fox Point, WI Powder Room
Sazama Design Build Remodel LLC
Photo of a traditional cloakroom in Milwaukee with a submerged sink, grey cabinets, beige walls, marble worktops and white worktops.
Photo of a traditional cloakroom in Milwaukee with a submerged sink, grey cabinets, beige walls, marble worktops and white worktops.
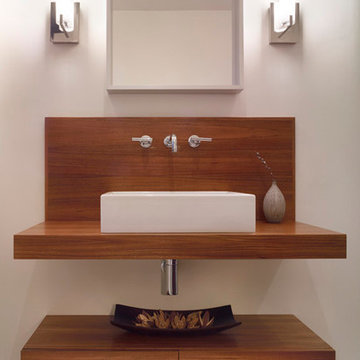
Benny Chan
Photo of a small modern cloakroom in Los Angeles with a vessel sink, medium wood cabinets, wooden worktops, beige walls and flat-panel cabinets.
Photo of a small modern cloakroom in Los Angeles with a vessel sink, medium wood cabinets, wooden worktops, beige walls and flat-panel cabinets.
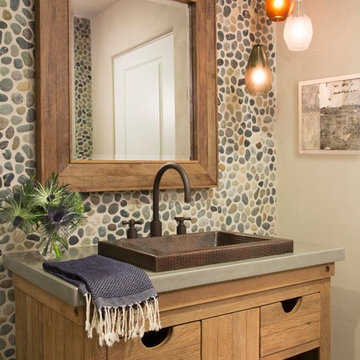
This spa-like powder room is organic, textural, and practical.
Design ideas for a bohemian cloakroom in Denver with a built-in sink, open cabinets, concrete worktops and beige walls.
Design ideas for a bohemian cloakroom in Denver with a built-in sink, open cabinets, concrete worktops and beige walls.
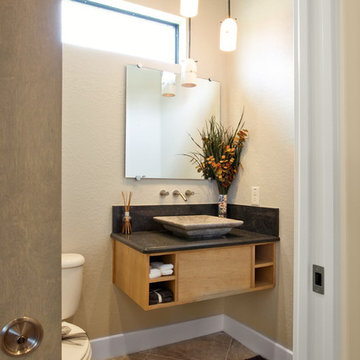
Johnston Photography Gainesville, FL
Photo of a small contemporary cloakroom in Orlando with flat-panel cabinets, light wood cabinets, a two-piece toilet, beige walls, travertine flooring, a vessel sink, granite worktops and beige floors.
Photo of a small contemporary cloakroom in Orlando with flat-panel cabinets, light wood cabinets, a two-piece toilet, beige walls, travertine flooring, a vessel sink, granite worktops and beige floors.
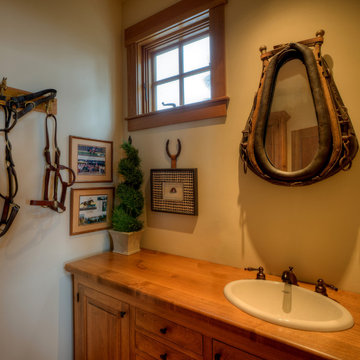
Guest Powder Room.
Photography by Lucas Henning.
This is an example of a small country cloakroom in Seattle with wooden worktops, brown worktops, raised-panel cabinets, beige walls and a built-in sink.
This is an example of a small country cloakroom in Seattle with wooden worktops, brown worktops, raised-panel cabinets, beige walls and a built-in sink.
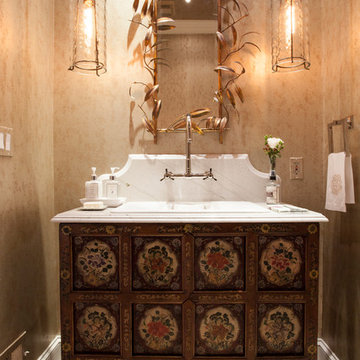
Elegant Villanova powder room with a custom refurbished sink, pendant lighting, and tile floor.
Photos by Alicia's Art, LLC
RUDLOFF Custom Builders, is a residential construction company that connects with clients early in the design phase to ensure every detail of your project is captured just as you imagined. RUDLOFF Custom Builders will create the project of your dreams that is executed by on-site project managers and skilled craftsman, while creating lifetime client relationships that are build on trust and integrity.
We are a full service, certified remodeling company that covers all of the Philadelphia suburban area including West Chester, Gladwynne, Malvern, Wayne, Haverford and more.
As a 6 time Best of Houzz winner, we look forward to working with you on your next project.
Cloakroom with Beige Walls and Orange Walls Ideas and Designs
3