Cloakroom with Beige Walls and Quartz Worktops Ideas and Designs
Refine by:
Budget
Sort by:Popular Today
1 - 20 of 272 photos
Item 1 of 3

This powder room is decorated in unusual dark colors that evoke a feeling of comfort and warmth. Despite the abundance of dark surfaces, the room does not seem dull and cramped thanks to the large window, stylish mirror, and sparkling tile surfaces that perfectly reflect the rays of daylight. Our interior designers placed here only the most necessary furniture pieces so as not to clutter up this powder room.
Don’t miss the chance to elevate your powder interior design as well together with the top Grandeur Hills Group interior designers!

Erika Bierman Photography
www.erikabiermanphotgraphy.com
Design ideas for a small classic cloakroom in Los Angeles with shaker cabinets, beige cabinets, a one-piece toilet, multi-coloured tiles, glass tiles, beige walls, a built-in sink and quartz worktops.
Design ideas for a small classic cloakroom in Los Angeles with shaker cabinets, beige cabinets, a one-piece toilet, multi-coloured tiles, glass tiles, beige walls, a built-in sink and quartz worktops.
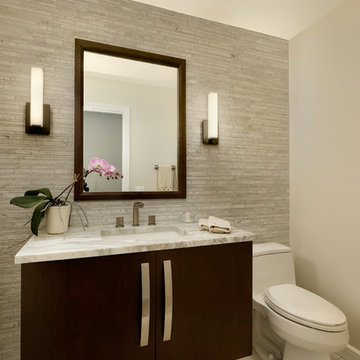
Dark cabinetry offers a strong contrast against light countertops and walls. The floating powder room cabinetry is a slab door in the Brookhaven frameless cabinetry line manufactured by Wood-Mode in a dark stain. The countertop is Luce de Luna Quartzite.

This project began with an entire penthouse floor of open raw space which the clients had the opportunity to section off the piece that suited them the best for their needs and desires. As the design firm on the space, LK Design was intricately involved in determining the borders of the space and the way the floor plan would be laid out. Taking advantage of the southwest corner of the floor, we were able to incorporate three large balconies, tremendous views, excellent light and a layout that was open and spacious. There is a large master suite with two large dressing rooms/closets, two additional bedrooms, one and a half additional bathrooms, an office space, hearth room and media room, as well as the large kitchen with oversized island, butler's pantry and large open living room. The clients are not traditional in their taste at all, but going completely modern with simple finishes and furnishings was not their style either. What was produced is a very contemporary space with a lot of visual excitement. Every room has its own distinct aura and yet the whole space flows seamlessly. From the arched cloud structure that floats over the dining room table to the cathedral type ceiling box over the kitchen island to the barrel ceiling in the master bedroom, LK Design created many features that are unique and help define each space. At the same time, the open living space is tied together with stone columns and built-in cabinetry which are repeated throughout that space. Comfort, luxury and beauty were the key factors in selecting furnishings for the clients. The goal was to provide furniture that complimented the space without fighting it.

Quick Pic Tours
Inspiration for a small traditional cloakroom in Salt Lake City with shaker cabinets, grey cabinets, a two-piece toilet, beige tiles, metro tiles, beige walls, light hardwood flooring, a submerged sink, quartz worktops, brown floors and white worktops.
Inspiration for a small traditional cloakroom in Salt Lake City with shaker cabinets, grey cabinets, a two-piece toilet, beige tiles, metro tiles, beige walls, light hardwood flooring, a submerged sink, quartz worktops, brown floors and white worktops.

This is an example of a large contemporary cloakroom in Detroit with recessed-panel cabinets, white cabinets, beige walls, dark hardwood flooring, a wall-mounted sink, quartz worktops, brown floors and white worktops.

Inspiration for a small coastal cloakroom in Vancouver with shaker cabinets, white cabinets, a one-piece toilet, white tiles, beige walls, porcelain flooring, a vessel sink, quartz worktops, white floors, white worktops, a built in vanity unit and wallpapered walls.

Dan Cutrona Photography
Medium sized traditional cloakroom in Boston with a submerged sink, dark wood cabinets, quartz worktops, beige walls and shaker cabinets.
Medium sized traditional cloakroom in Boston with a submerged sink, dark wood cabinets, quartz worktops, beige walls and shaker cabinets.

Farmhouse Powder Room with oversized mirror and herringbone floor tile.
Just the Right Piece
Warren, NJ 07059
Inspiration for a medium sized farmhouse cloakroom in New York with freestanding cabinets, brown cabinets, a one-piece toilet, beige walls, ceramic flooring, a submerged sink, quartz worktops, grey floors, beige worktops and a freestanding vanity unit.
Inspiration for a medium sized farmhouse cloakroom in New York with freestanding cabinets, brown cabinets, a one-piece toilet, beige walls, ceramic flooring, a submerged sink, quartz worktops, grey floors, beige worktops and a freestanding vanity unit.

belvedere Marble, and crocodile wallpaper
Expansive shabby-chic style cloakroom in New York with freestanding cabinets, black cabinets, a wall mounted toilet, black tiles, marble tiles, beige walls, marble flooring, a wall-mounted sink, quartz worktops, black floors, black worktops and a floating vanity unit.
Expansive shabby-chic style cloakroom in New York with freestanding cabinets, black cabinets, a wall mounted toilet, black tiles, marble tiles, beige walls, marble flooring, a wall-mounted sink, quartz worktops, black floors, black worktops and a floating vanity unit.

For the floating vanity in this textural powder room, we chose a quartzite countertop in the same colors as the travertine split-face tile wall. Illumination comes from the bronze and amber glass sconces flanking the mirror as well as the under-lighted vanity, which imparts nighttime ambience.
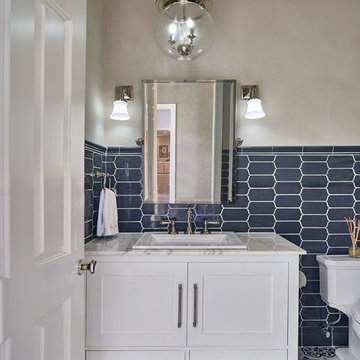
This small powder room, was part of a whole house remodel by TVCI. The small size allows the ceramic "Encaustic" tiles to emphasis the modern flare, without overwhelming the senses. The furniture like vanity was a custom made cabinet, designed and built by TVCI to fit the space. The hardware is polished nickel. The mirror has a tilt-able feature. Photo by: Vaughan Creative Media
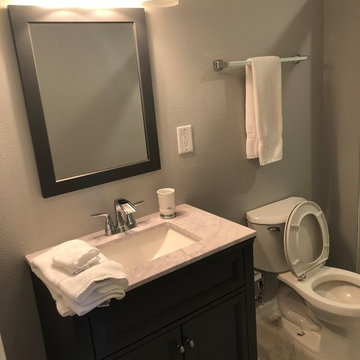
This is an example of a small classic cloakroom in Orlando with shaker cabinets, dark wood cabinets, a two-piece toilet, beige walls, marble flooring, a submerged sink, quartz worktops, white floors and beige worktops.
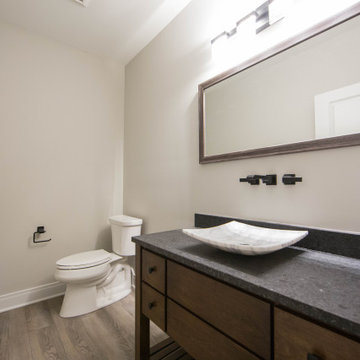
A second powder room featuring a vessel sink and wall mounted faucet.
Design ideas for a small contemporary cloakroom in Indianapolis with flat-panel cabinets, brown cabinets, a two-piece toilet, beige walls, medium hardwood flooring, a vessel sink, quartz worktops, brown floors, grey worktops and a freestanding vanity unit.
Design ideas for a small contemporary cloakroom in Indianapolis with flat-panel cabinets, brown cabinets, a two-piece toilet, beige walls, medium hardwood flooring, a vessel sink, quartz worktops, brown floors, grey worktops and a freestanding vanity unit.
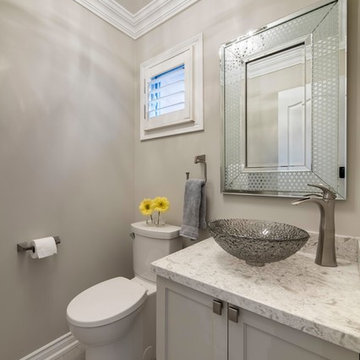
Small classic cloakroom in Toronto with recessed-panel cabinets, white cabinets, a two-piece toilet, beige walls, porcelain flooring, a vessel sink, quartz worktops, beige floors and beige worktops.
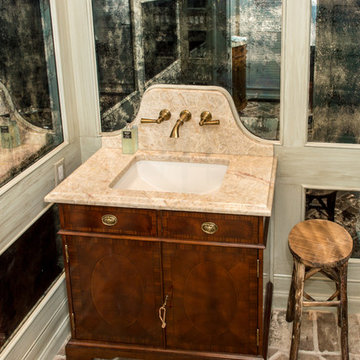
Countertop for the vanity in the powder room is a Tajmahal polished quartzite in a milky brown color and an Ogee edged detail enhancement. The owner chose antique mirrors to go from floor to ceiling for an interesting feature. The faucets go through the wall to allow for more counter space. The scalloped backsplash is a nice detail. The floor is a traditional Savannah red brick installed in a herringbone pattern.
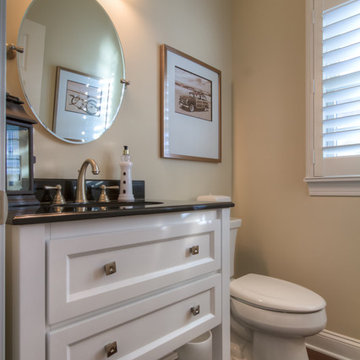
Jim Rambo Photography
This is an example of a small beach style cloakroom in Philadelphia with recessed-panel cabinets, white cabinets, a two-piece toilet, beige walls, medium hardwood flooring, a submerged sink, quartz worktops and black worktops.
This is an example of a small beach style cloakroom in Philadelphia with recessed-panel cabinets, white cabinets, a two-piece toilet, beige walls, medium hardwood flooring, a submerged sink, quartz worktops and black worktops.
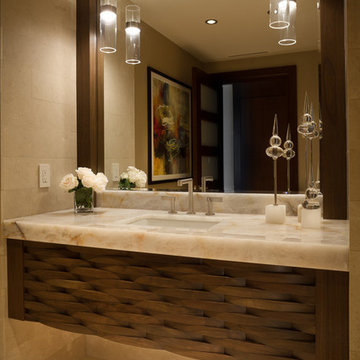
This is an example of a medium sized contemporary cloakroom in Miami with brown cabinets, beige tiles, limestone tiles, beige walls, limestone flooring, a submerged sink, quartz worktops and beige floors.

Photo of a large traditional cloakroom in Houston with shaker cabinets, beige cabinets, a two-piece toilet, grey tiles, white tiles, ceramic tiles, beige walls, porcelain flooring, a submerged sink and quartz worktops.
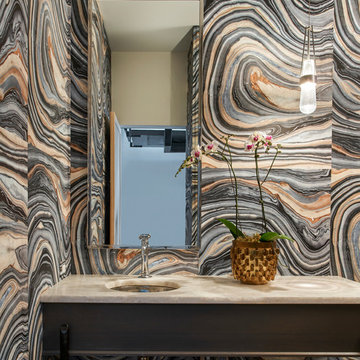
Medium sized classic cloakroom in Chicago with flat-panel cabinets, grey cabinets, quartz worktops, multi-coloured tiles, beige walls, a submerged sink and beige worktops.
Cloakroom with Beige Walls and Quartz Worktops Ideas and Designs
1