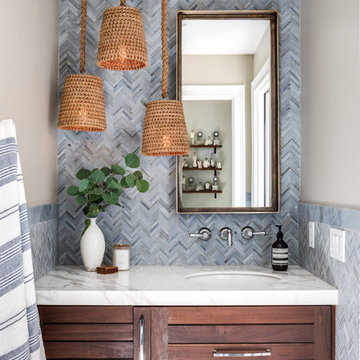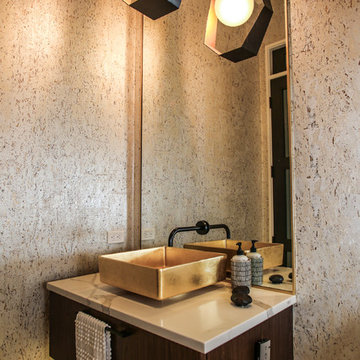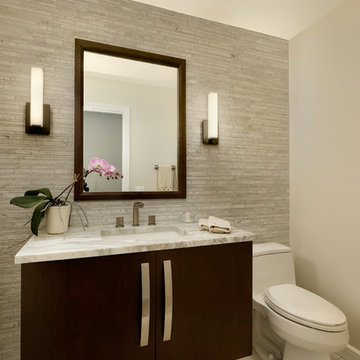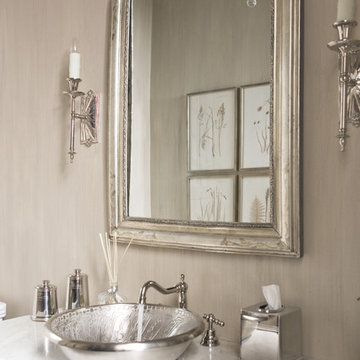Cloakroom with Beige Walls and White Worktops Ideas and Designs
Refine by:
Budget
Sort by:Popular Today
1 - 20 of 888 photos
Item 1 of 3

Angle Eye Photography
This is an example of a large classic cloakroom in Philadelphia with a submerged sink, marble worktops, beige walls and white worktops.
This is an example of a large classic cloakroom in Philadelphia with a submerged sink, marble worktops, beige walls and white worktops.

A referral from an awesome client lead to this project that we paired with Tschida Construction.
We did a complete gut and remodel of the kitchen and powder bathroom and the change was so impactful.
We knew we couldn't leave the outdated fireplace and built-in area in the family room adjacent to the kitchen so we painted the golden oak cabinetry and updated the hardware and mantle.
The staircase to the second floor was also an area the homeowners wanted to address so we removed the landing and turn and just made it a straight shoot with metal spindles and new flooring.
The whole main floor got new flooring, paint, and lighting.

Inspiration for a traditional cloakroom in Orange County with shaker cabinets, dark wood cabinets, beige walls, a submerged sink and white worktops.

This powder room is decorated in unusual dark colors that evoke a feeling of comfort and warmth. Despite the abundance of dark surfaces, the room does not seem dull and cramped thanks to the large window, stylish mirror, and sparkling tile surfaces that perfectly reflect the rays of daylight. Our interior designers placed here only the most necessary furniture pieces so as not to clutter up this powder room.
Don’t miss the chance to elevate your powder interior design as well together with the top Grandeur Hills Group interior designers!

Design ideas for a contemporary cloakroom in Miami with flat-panel cabinets, dark wood cabinets, beige walls, a vessel sink, white floors and white worktops.

Dark cabinetry offers a strong contrast against light countertops and walls. The floating powder room cabinetry is a slab door in the Brookhaven frameless cabinetry line manufactured by Wood-Mode in a dark stain. The countertop is Luce de Luna Quartzite.

Photo of a traditional cloakroom in Boston with flat-panel cabinets, blue cabinets, beige walls, a submerged sink, grey floors, white worktops, a freestanding vanity unit and wallpapered walls.

Small traditional cloakroom in Austin with flat-panel cabinets, a one-piece toilet, beige walls, limestone flooring, beige floors, white worktops, a floating vanity unit, a vaulted ceiling, a wallpapered ceiling, wallpapered walls, dark wood cabinets and a console sink.

Quick Pic Tours
Inspiration for a small traditional cloakroom in Salt Lake City with shaker cabinets, grey cabinets, a two-piece toilet, beige tiles, metro tiles, beige walls, light hardwood flooring, a submerged sink, quartz worktops, brown floors and white worktops.
Inspiration for a small traditional cloakroom in Salt Lake City with shaker cabinets, grey cabinets, a two-piece toilet, beige tiles, metro tiles, beige walls, light hardwood flooring, a submerged sink, quartz worktops, brown floors and white worktops.

Inspiration for a small classic cloakroom in Toronto with freestanding cabinets, black cabinets, a wall mounted toilet, beige walls, porcelain flooring, a vessel sink, marble worktops, multi-coloured floors and white worktops.

Photographer: Melanie Giolitti
Design ideas for a medium sized traditional cloakroom in San Luis Obispo with recessed-panel cabinets, distressed cabinets, marble tiles, beige walls, limestone flooring, a vessel sink, marble worktops, beige floors and white worktops.
Design ideas for a medium sized traditional cloakroom in San Luis Obispo with recessed-panel cabinets, distressed cabinets, marble tiles, beige walls, limestone flooring, a vessel sink, marble worktops, beige floors and white worktops.

Rachael Boling Photography
This is an example of a large classic cloakroom in Other with a vessel sink, marble worktops, beige walls and white worktops.
This is an example of a large classic cloakroom in Other with a vessel sink, marble worktops, beige walls and white worktops.

After purchasing this Sunnyvale home several years ago, it was finally time to create the home of their dreams for this young family. With a wholly reimagined floorplan and primary suite addition, this home now serves as headquarters for this busy family.
The wall between the kitchen, dining, and family room was removed, allowing for an open concept plan, perfect for when kids are playing in the family room, doing homework at the dining table, or when the family is cooking. The new kitchen features tons of storage, a wet bar, and a large island. The family room conceals a small office and features custom built-ins, which allows visibility from the front entry through to the backyard without sacrificing any separation of space.
The primary suite addition is spacious and feels luxurious. The bathroom hosts a large shower, freestanding soaking tub, and a double vanity with plenty of storage. The kid's bathrooms are playful while still being guests to use. Blues, greens, and neutral tones are featured throughout the home, creating a consistent color story. Playful, calm, and cheerful tones are in each defining area, making this the perfect family house.

The main goal to reawaken the beauty of this outdated kitchen was to create more storage and make it a more functional space. This husband and wife love to host their large extended family of kids and grandkids. The JRP design team tweaked the floor plan by reducing the size of an unnecessarily large powder bath. Since storage was key this allowed us to turn a small pantry closet into a larger walk-in pantry.
Keeping with the Mediterranean style of the house but adding a contemporary flair, the design features two-tone cabinets. Walnut island and base cabinets mixed with off white full height and uppers create a warm, welcoming environment. With the removal of the dated soffit, the cabinets were extended to the ceiling. This allowed for a second row of upper cabinets featuring a walnut interior and lighting for display. Choosing the right countertop and backsplash such as this marble-like quartz and arabesque tile is key to tying this whole look together.
The new pantry layout features crisp off-white open shelving with a contrasting walnut base cabinet. The combined open shelving and specialty drawers offer greater storage while at the same time being visually appealing.
The hood with its dark metal finish accented with antique brass is the focal point. It anchors the room above a new 60” Wolf range providing ample space to cook large family meals. The massive island features storage on all sides and seating on two for easy conversation making this kitchen the true hub of the home.

Architect: Peterssen Keller Architecture | Builder: Elevation Homes | Photographer: Spacecrafting
This is an example of a contemporary cloakroom in Minneapolis with flat-panel cabinets, dark wood cabinets, beige walls, medium hardwood flooring, an integrated sink, brown floors and white worktops.
This is an example of a contemporary cloakroom in Minneapolis with flat-panel cabinets, dark wood cabinets, beige walls, medium hardwood flooring, an integrated sink, brown floors and white worktops.

Photo of a medium sized classic cloakroom in Miami with a vessel sink, freestanding cabinets, black cabinets, beige walls, travertine flooring, marble worktops, beige floors and white worktops.

Photo Credit: Unlimited Style Real Estate Photography
Architect: Nadav Rokach
Interior Design: Eliana Rokach
Contractor: Building Solutions and Design, Inc
Staging: Carolyn Grecco/ Meredit Baer

浴室と洗面・トイレの間仕切り壁をガラス間仕切りと引き戸に変更し、狭い空間を広く感じる部屋に。洗面台はTOTOのオクターブの天板だけ使い、椅子が入れるよう手前の収納とつなげて家具作りにしました。
トイレの便器のそばにタオルウォーマーを設置して、夏でも寒い避暑地を快適に過ごせるよう、床暖房もタイル下に埋設しています。

Photo of a medium sized traditional cloakroom in Sydney with raised-panel cabinets, white cabinets, a one-piece toilet, beige walls, marble flooring, a built-in sink, engineered stone worktops, black floors, white worktops, a floating vanity unit and wallpapered walls.

This is an example of a traditional cloakroom in Los Angeles with flat-panel cabinets, dark wood cabinets, beige walls, a vessel sink, beige floors, white worktops, a floating vanity unit and wallpapered walls.
Cloakroom with Beige Walls and White Worktops Ideas and Designs
1