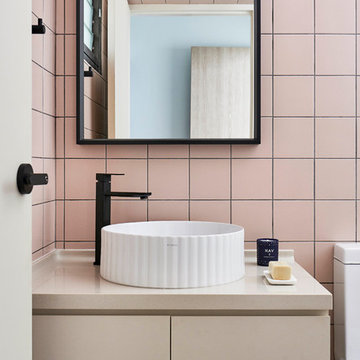Cloakroom with Beige Worktops and Pink Worktops Ideas and Designs
Refine by:
Budget
Sort by:Popular Today
221 - 240 of 1,819 photos
Item 1 of 3
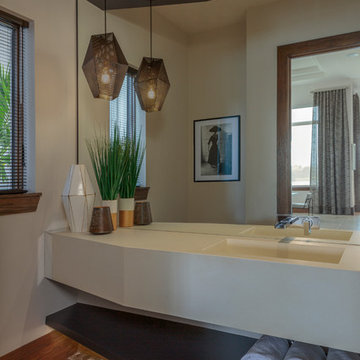
Inspiration for a medium sized modern cloakroom in Miami with grey tiles, beige walls, an integrated sink, brown floors and beige worktops.

Mike Schwartz
Photo of a small contemporary cloakroom in Chicago with dark wood cabinets, multi-coloured tiles, multi-coloured walls, a submerged sink, open cabinets, stone slabs, marble worktops and beige worktops.
Photo of a small contemporary cloakroom in Chicago with dark wood cabinets, multi-coloured tiles, multi-coloured walls, a submerged sink, open cabinets, stone slabs, marble worktops and beige worktops.
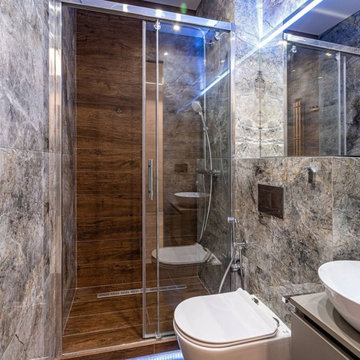
Санузел
This is an example of a small contemporary cloakroom in Moscow with flat-panel cabinets, beige cabinets, a wall mounted toilet, beige tiles, porcelain tiles, beige walls, porcelain flooring, a built-in sink, wooden worktops, blue floors, beige worktops, feature lighting and a floating vanity unit.
This is an example of a small contemporary cloakroom in Moscow with flat-panel cabinets, beige cabinets, a wall mounted toilet, beige tiles, porcelain tiles, beige walls, porcelain flooring, a built-in sink, wooden worktops, blue floors, beige worktops, feature lighting and a floating vanity unit.

Chic powder bath includes sleek grey wall-covering as the foundation for an asymmetric design. The organic mirror, single brass pendant, and matte faucet all offset each other, allowing the eye flow throughout the space. It's simplistic in its design elements but intentional in its beauty.
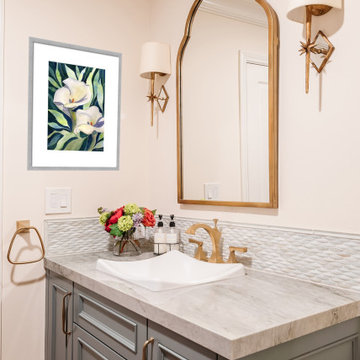
An elegant powder room with subtle grays and gold accents.
Photo of a medium sized classic cloakroom in Los Angeles with beaded cabinets, green cabinets, a one-piece toilet, beige tiles, glass tiles, beige walls, dark hardwood flooring, a vessel sink, engineered stone worktops, brown floors, beige worktops and a built in vanity unit.
Photo of a medium sized classic cloakroom in Los Angeles with beaded cabinets, green cabinets, a one-piece toilet, beige tiles, glass tiles, beige walls, dark hardwood flooring, a vessel sink, engineered stone worktops, brown floors, beige worktops and a built in vanity unit.
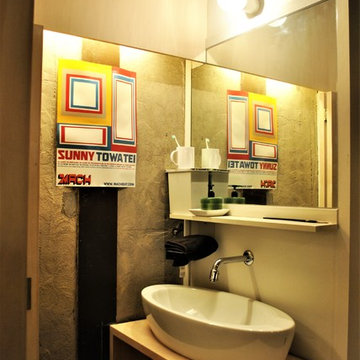
大人の部室(リノベーション)
Inspiration for a small retro cloakroom in Other with open cabinets, light wood cabinets, white walls, dark hardwood flooring, wooden worktops, brown floors, beige worktops and a vessel sink.
Inspiration for a small retro cloakroom in Other with open cabinets, light wood cabinets, white walls, dark hardwood flooring, wooden worktops, brown floors, beige worktops and a vessel sink.

This 5 bedrooms, 3.4 baths, 3,359 sq. ft. Contemporary home with stunning floor-to-ceiling glass throughout, wows with abundant natural light. The open concept is built for entertaining, and the counter-to-ceiling kitchen backsplashes provide a multi-textured visual effect that works playfully with the monolithic linear fireplace. The spa-like master bath also intrigues with a 3-dimensional tile and free standing tub. Photos by Etherdox Photography.
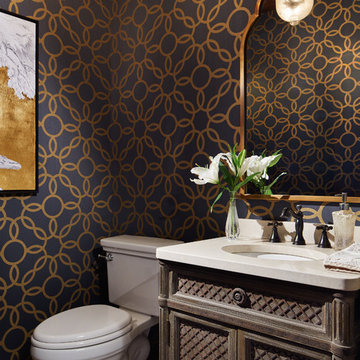
This is an example of a classic cloakroom in Minneapolis with freestanding cabinets, dark wood cabinets, black walls, a submerged sink, beige floors and beige worktops.
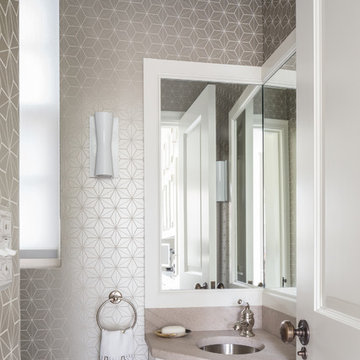
Evan Joseph Studios
Inspiration for a traditional cloakroom in New York with a submerged sink, recessed-panel cabinets, white cabinets and beige worktops.
Inspiration for a traditional cloakroom in New York with a submerged sink, recessed-panel cabinets, white cabinets and beige worktops.

Kleines aber feines Gäste-WC. Clever integrierter Stauraum mit einem offenen Fach und mit Türen geschlossenen Stauraum. Hinter der oberen Fuge wird die Abluft abgezogen. Besonderes Highlight ist die Woodup-Decke - die Holzlamellen ebenfalls in Eiche sorgen für das I-Tüpfelchen auf kleinem Raum.
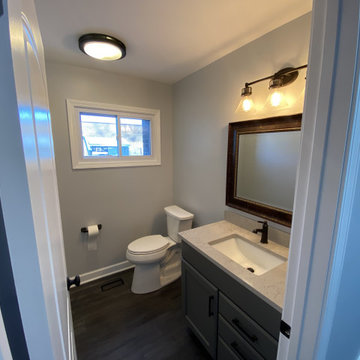
Photo of a small modern cloakroom in Chicago with recessed-panel cabinets, grey cabinets, a two-piece toilet, grey walls, vinyl flooring, a submerged sink, quartz worktops, grey floors, beige worktops and a freestanding vanity unit.
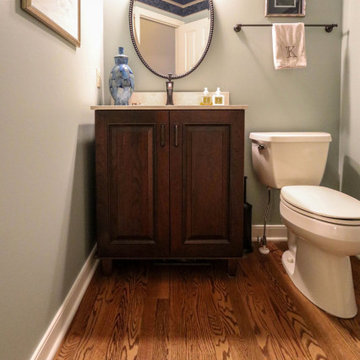
This powder room was updated with a Medallion Cherry Devonshire Vanity with French Roast glaze. The countertop is Venetian Cream quartz with Moen Wynford faucet and Moen Brantford vanity light.
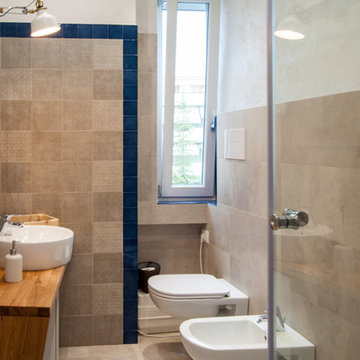
Abbiamo ristruttato questo immobile con l'obbiettivo di massimizzare il rientro concentrandoci su affitti più o meno brevi.
La flessibilià degli spazi progetatti permette oggi agli osptiti di condividere un immobile ma godere di spazi e servizi in ottima privacy, e domani avere una disposizione degli ambienti molto flessibile per futuri utilizzi.

オーナールームトイレ。
正面のアクセントタイルと、間接照明、カウンター上のモザイクタイルがアクセントとなったトイレの空間。奥行き方向いっぱいに貼ったミラーが、室内を広く見せます。
Photo by 海老原一己/Grass Eye Inc
Medium sized modern cloakroom in Tokyo with freestanding cabinets, light wood cabinets, a one-piece toilet, black tiles, porcelain tiles, white walls, porcelain flooring, a built-in sink, laminate worktops, grey floors and beige worktops.
Medium sized modern cloakroom in Tokyo with freestanding cabinets, light wood cabinets, a one-piece toilet, black tiles, porcelain tiles, white walls, porcelain flooring, a built-in sink, laminate worktops, grey floors and beige worktops.
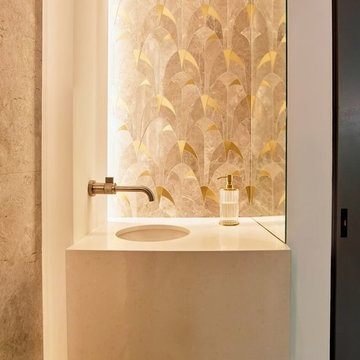
Instead of a mirror in front of the sink that displays one’s own image, an intricate mosaic tile takes the spotlight and the mirror is angled to the right, allowing a quick peek to check one’s hair or makeup.

This 5 bedrooms, 3.4 baths, 3,359 sq. ft. Contemporary home with stunning floor-to-ceiling glass throughout, wows with abundant natural light. The open concept is built for entertaining, and the counter-to-ceiling kitchen backsplashes provide a multi-textured visual effect that works playfully with the monolithic linear fireplace. The spa-like master bath also intrigues with a 3-dimensional tile and free standing tub. Photos by Etherdox Photography.

Design ideas for a traditional cloakroom in Salt Lake City with recessed-panel cabinets, dark wood cabinets, a two-piece toilet, multi-coloured walls, a vessel sink, beige floors and beige worktops.

Jeff Herr
This is an example of a classic cloakroom in Atlanta with recessed-panel cabinets, green walls, a submerged sink, white cabinets and beige worktops.
This is an example of a classic cloakroom in Atlanta with recessed-panel cabinets, green walls, a submerged sink, white cabinets and beige worktops.
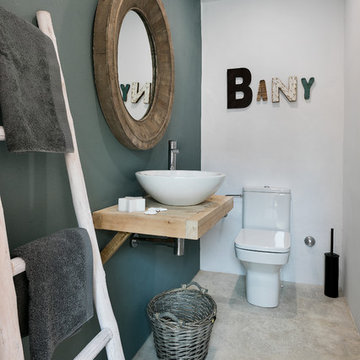
Design ideas for a small rustic cloakroom in Barcelona with multi-coloured walls, concrete flooring, a vessel sink, wooden worktops, grey floors and beige worktops.
Cloakroom with Beige Worktops and Pink Worktops Ideas and Designs
12
