Cloakroom with Beige Worktops and Purple Worktops Ideas and Designs
Sort by:Popular Today
1 - 20 of 1,795 photos

Powder Room
Small mediterranean cloakroom in Los Angeles with open cabinets, distressed cabinets, a one-piece toilet, white tiles, mosaic tiles, beige walls, dark hardwood flooring, a submerged sink, limestone worktops, brown floors and beige worktops.
Small mediterranean cloakroom in Los Angeles with open cabinets, distressed cabinets, a one-piece toilet, white tiles, mosaic tiles, beige walls, dark hardwood flooring, a submerged sink, limestone worktops, brown floors and beige worktops.
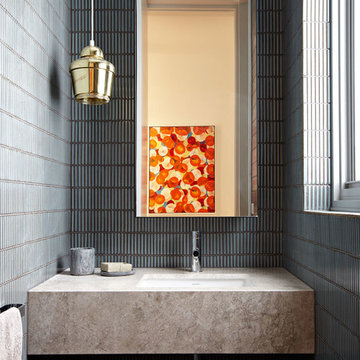
Photo by Michael Downes
Small contemporary cloakroom in Melbourne with granite worktops, blue tiles, ceramic tiles, a submerged sink and beige worktops.
Small contemporary cloakroom in Melbourne with granite worktops, blue tiles, ceramic tiles, a submerged sink and beige worktops.

Please visit my website directly by copying and pasting this link directly into your browser: http://www.berensinteriors.com/ to learn more about this project and how we may work together!
This alluring powder bathroom is like a tiny gem with the handpainted wallpaper. Robert Naik Photography.

Cloakroom Bathroom in Storrington, West Sussex
Plenty of stylish elements combine in this compact cloakroom, which utilises a unique tile choice and designer wallpaper option.
The Brief
This client wanted to create a unique theme in their downstairs cloakroom, which previously utilised a classic but unmemorable design.
Naturally the cloakroom was to incorporate all usual amenities, but with a design that was a little out of the ordinary.
Design Elements
Utilising some of our more unique options for a renovation, bathroom designer Martin conjured a design to tick all the requirements of this brief.
The design utilises textured neutral tiles up to half height, with the client’s own William Morris designer wallpaper then used up to the ceiling coving. Black accents are used throughout the room, like for the basin and mixer, and flush plate.
To hold hand towels and heat the small space, a compact full-height radiator has been fitted in the corner of the room.
Project Highlight
A lighter but neutral tile is used for the rear wall, which has been designed to minimise view of the toilet and other necessities.
A simple shelf area gives the client somewhere to store a decorative item or two.
The End Result
The end result is a compact cloakroom that is certainly memorable, as the client required.
With only a small amount of space our bathroom designer Martin has managed to conjure an impressive and functional theme for this Storrington client.
Discover how our expert designers can transform your own bathroom with a free design appointment and quotation. Arrange a free appointment in showroom or online.

Small contemporary cloakroom in Austin with flat-panel cabinets, orange cabinets, beige walls, a built-in sink, marble worktops, beige worktops and a built in vanity unit.

Inspiration for a medium sized modern cloakroom in Miami with a one-piece toilet, black tiles, white walls, marble flooring, a vessel sink, wooden worktops, white floors and beige worktops.
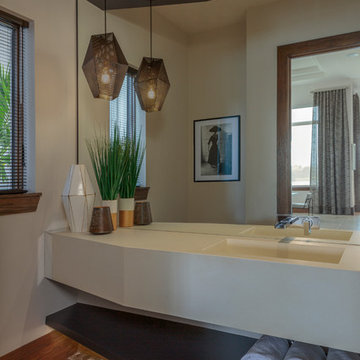
Inspiration for a medium sized modern cloakroom in Miami with grey tiles, beige walls, an integrated sink, brown floors and beige worktops.
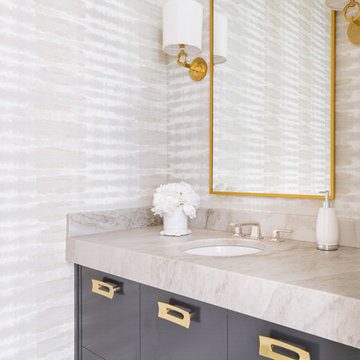
Costa Christ Media
Design ideas for a classic cloakroom in Dallas with flat-panel cabinets, grey cabinets, multi-coloured walls, a submerged sink and beige worktops.
Design ideas for a classic cloakroom in Dallas with flat-panel cabinets, grey cabinets, multi-coloured walls, a submerged sink and beige worktops.

Ron Rosenzweig
Photo of a medium sized modern cloakroom in Miami with flat-panel cabinets, beige cabinets, beige tiles, beige walls, a submerged sink, grey floors and beige worktops.
Photo of a medium sized modern cloakroom in Miami with flat-panel cabinets, beige cabinets, beige tiles, beige walls, a submerged sink, grey floors and beige worktops.
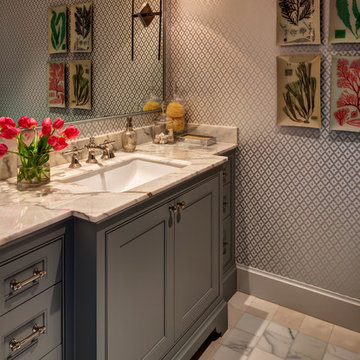
River Oaks, 2014 - Remodel and Additions
This is an example of a traditional cloakroom in Houston with grey cabinets, grey walls, a submerged sink, grey floors, beige worktops, recessed-panel cabinets and marble worktops.
This is an example of a traditional cloakroom in Houston with grey cabinets, grey walls, a submerged sink, grey floors, beige worktops, recessed-panel cabinets and marble worktops.
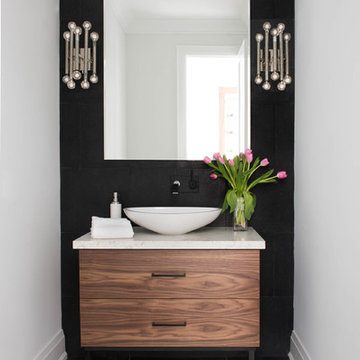
Stephani Buchman
Inspiration for a contemporary cloakroom in Toronto with flat-panel cabinets, medium wood cabinets, a vessel sink, marble worktops, black walls and beige worktops.
Inspiration for a contemporary cloakroom in Toronto with flat-panel cabinets, medium wood cabinets, a vessel sink, marble worktops, black walls and beige worktops.
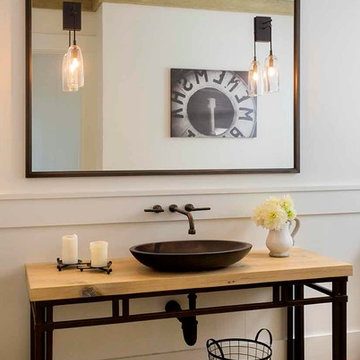
Eric Roth Photography
Nautical cloakroom in Boston with a vessel sink, white walls, light hardwood flooring, wooden worktops and beige worktops.
Nautical cloakroom in Boston with a vessel sink, white walls, light hardwood flooring, wooden worktops and beige worktops.

A modern contemporary powder room with travertine tile floor, pencil tile backsplash, hammered finish stainless steel designer vessel sink & matching faucet, large rectangular vanity mirror, modern wall sconces and light fixture, crown moulding, oil rubbed bronze door handles and heavy bathroom trim.
Custom Home Builder and General Contractor for this Home:
Leinster Construction, Inc., Chicago, IL
www.leinsterconstruction.com
Miller + Miller Architectural Photography
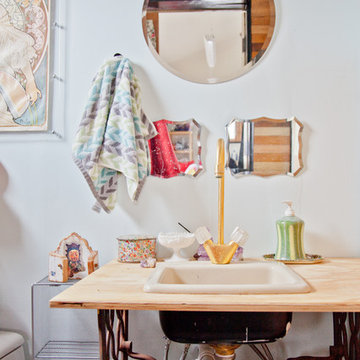
Photo: Sarah Moore © 2013 Houzz
Design ideas for an eclectic cloakroom in Austin with a built-in sink, wooden worktops and beige worktops.
Design ideas for an eclectic cloakroom in Austin with a built-in sink, wooden worktops and beige worktops.

Powder Bathroom
This is an example of a medium sized beach style cloakroom in Other with freestanding cabinets, blue cabinets, white walls, a submerged sink, beige worktops, a two-piece toilet, medium hardwood flooring and brown floors.
This is an example of a medium sized beach style cloakroom in Other with freestanding cabinets, blue cabinets, white walls, a submerged sink, beige worktops, a two-piece toilet, medium hardwood flooring and brown floors.

Design ideas for a classic cloakroom in Dallas with recessed-panel cabinets, dark wood cabinets, ceramic tiles, dark hardwood flooring, marble worktops, brown walls, a vessel sink, brown floors and beige worktops.

In 2014, we were approached by a couple to achieve a dream space within their existing home. They wanted to expand their existing bar, wine, and cigar storage into a new one-of-a-kind room. Proud of their Italian heritage, they also wanted to bring an “old-world” feel into this project to be reminded of the unique character they experienced in Italian cellars. The dramatic tone of the space revolves around the signature piece of the project; a custom milled stone spiral stair that provides access from the first floor to the entry of the room. This stair tower features stone walls, custom iron handrails and spindles, and dry-laid milled stone treads and riser blocks. Once down the staircase, the entry to the cellar is through a French door assembly. The interior of the room is clad with stone veneer on the walls and a brick barrel vault ceiling. The natural stone and brick color bring in the cellar feel the client was looking for, while the rustic alder beams, flooring, and cabinetry help provide warmth. The entry door sequence is repeated along both walls in the room to provide rhythm in each ceiling barrel vault. These French doors also act as wine and cigar storage. To allow for ample cigar storage, a fully custom walk-in humidor was designed opposite the entry doors. The room is controlled by a fully concealed, state-of-the-art HVAC smoke eater system that allows for cigar enjoyment without any odor.

Kleines aber feines Gäste-WC. Clever integrierter Stauraum mit einem offenen Fach und mit Türen geschlossenen Stauraum. Hinter der oberen Fuge wird die Abluft abgezogen. Besonderes Highlight ist die Woodup-Decke - die Holzlamellen ebenfalls in Eiche sorgen für das I-Tüpfelchen auf kleinem Raum.

Guest Bathroom
Inspiration for a small retro cloakroom in Other with beaded cabinets, blue cabinets, orange walls, a submerged sink, quartz worktops, beige worktops, a floating vanity unit and wallpapered walls.
Inspiration for a small retro cloakroom in Other with beaded cabinets, blue cabinets, orange walls, a submerged sink, quartz worktops, beige worktops, a floating vanity unit and wallpapered walls.
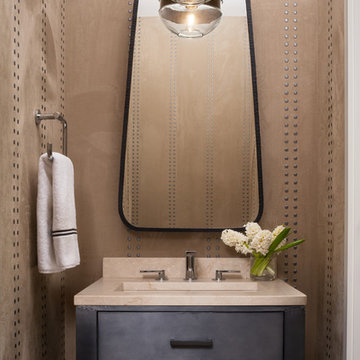
This otherwise small and easily missed water closet was given a life with this faux suede Phillip Jeffries wallcovering. Emily Minton Redfield
This is an example of a small bohemian cloakroom in Denver with flat-panel cabinets, grey cabinets, beige walls, medium hardwood flooring, a built-in sink, solid surface worktops, beige floors and beige worktops.
This is an example of a small bohemian cloakroom in Denver with flat-panel cabinets, grey cabinets, beige walls, medium hardwood flooring, a built-in sink, solid surface worktops, beige floors and beige worktops.
Cloakroom with Beige Worktops and Purple Worktops Ideas and Designs
1