Cloakroom with Black and White Tiles and Stone Tiles Ideas and Designs
Refine by:
Budget
Sort by:Popular Today
1 - 20 of 27 photos
Item 1 of 3

Wall hung vanity in Walnut with Tech Light pendants. Stone wall in ledgestone marble.
Photo of a large modern cloakroom in Seattle with flat-panel cabinets, dark wood cabinets, a two-piece toilet, black and white tiles, stone tiles, beige walls, porcelain flooring, a built-in sink, marble worktops, grey floors and black worktops.
Photo of a large modern cloakroom in Seattle with flat-panel cabinets, dark wood cabinets, a two-piece toilet, black and white tiles, stone tiles, beige walls, porcelain flooring, a built-in sink, marble worktops, grey floors and black worktops.
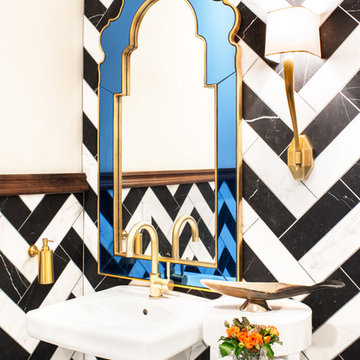
Drew Kelly
Design ideas for a medium sized bohemian cloakroom in San Francisco with a wall-mounted sink, stone tiles and black and white tiles.
Design ideas for a medium sized bohemian cloakroom in San Francisco with a wall-mounted sink, stone tiles and black and white tiles.
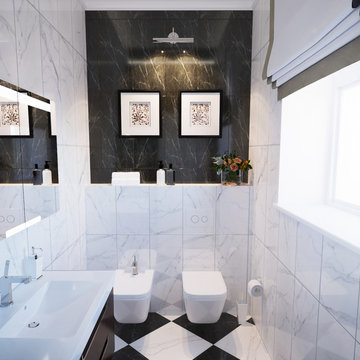
Inspiration for a small traditional cloakroom in Frankfurt with dark wood cabinets, black and white tiles, marble flooring, stone tiles, a built-in sink, a bidet and multi-coloured floors.
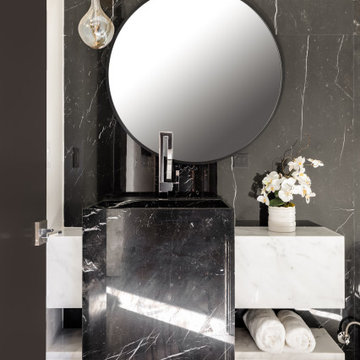
Dramatic Monochromatic Powder Room with Carrara and Nero Marquina Marble Custom-Made Vanity with an Over-sized Built-In Sink and Floating Counter and Shelves. Featuring a Black Marquina Oversized Tiled Back Wall, Custom Over-sized Pendant Lights, Unique Modern Plumbing, and an Over-sized Round Mirror.
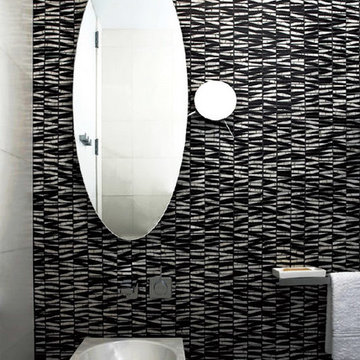
A 1920's Modernist black and white bath enlivens this upper east side apartment. The stark white tiles on all the walls except for the back wall and floor create a strong and dramatic contrast to the black and white marble zig-zag tiles. An oval mirror and satelllite make-up side element add to the fun.

One of three powder baths in this exceptional home. This guest bath is elegant yet simple. Freestanding vanity, tile wainscot and eye catching laser cut marble tile accent wall.
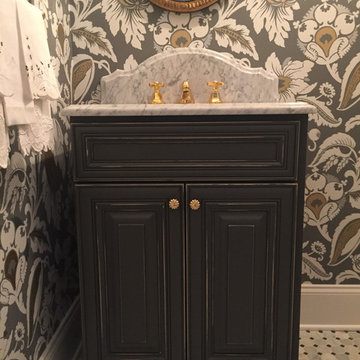
This traditional powder room design brings a touch of glamor to the home. The distressed finish vanity cabinet is topped with a Carrara countertop, and accented with polished brass hardware and faucets. This is complemented by the wallpaper color scheme and the classic marble tile floor design. These elements come together to create a one-of-a-kind space for guests to freshen up.
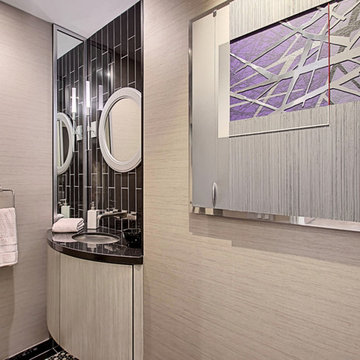
Peak Photography
Small contemporary cloakroom in Los Angeles with flat-panel cabinets, grey cabinets, a two-piece toilet, black and white tiles, stone tiles, grey walls, mosaic tile flooring, a submerged sink and granite worktops.
Small contemporary cloakroom in Los Angeles with flat-panel cabinets, grey cabinets, a two-piece toilet, black and white tiles, stone tiles, grey walls, mosaic tile flooring, a submerged sink and granite worktops.

Small classic cloakroom in San Francisco with raised-panel cabinets, brown cabinets, a one-piece toilet, black and white tiles, stone tiles, grey walls, dark hardwood flooring, a submerged sink, engineered stone worktops, brown floors, grey worktops, a built in vanity unit and wallpapered walls.
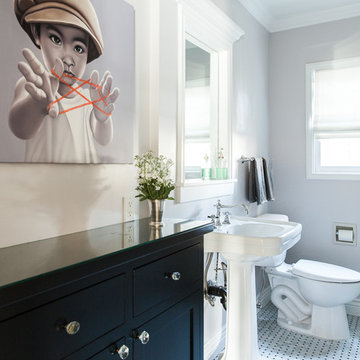
Rich navy cabinets and contrasting tile floors complement neutral walls.
Inspiration for a medium sized traditional cloakroom in Sacramento with recessed-panel cabinets, white cabinets, a two-piece toilet, black and white tiles, stone tiles, grey walls, marble flooring, a pedestal sink, wooden worktops and multi-coloured floors.
Inspiration for a medium sized traditional cloakroom in Sacramento with recessed-panel cabinets, white cabinets, a two-piece toilet, black and white tiles, stone tiles, grey walls, marble flooring, a pedestal sink, wooden worktops and multi-coloured floors.
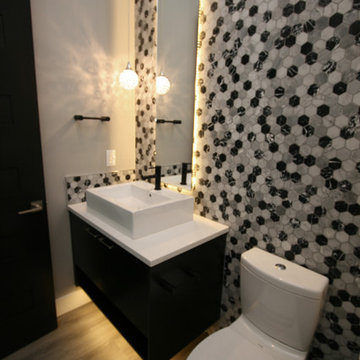
This is an example of a medium sized contemporary cloakroom in Seattle with flat-panel cabinets, black cabinets, a one-piece toilet, black and white tiles, stone tiles, grey walls, vinyl flooring, a vessel sink, engineered stone worktops, grey floors and white worktops.
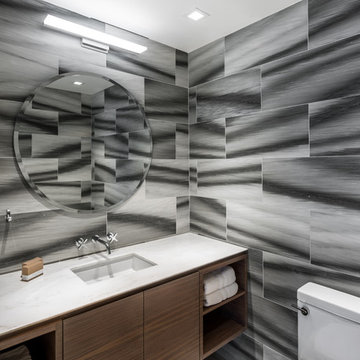
View of the redesigned powder room off of the foyer with floor-to-ceiling stone tile, stone tile floor, custom floating walnut vanity, custom circular mirror, and wall-mounted Lefroy Brooks faucet and accessories.
Photo credit: Alan Tansey
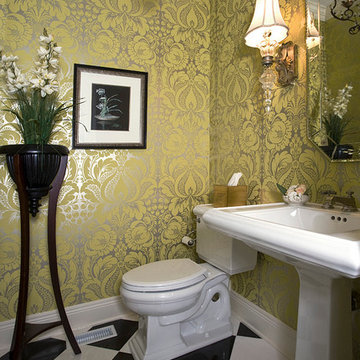
http://www.pickellbuilders.com. Photography by Linda Oyama Bryan. Black Absolute polished 12x12 checker-boarded with M420 Thasos White 12x12 in a 45 degree pattern. Pedestal sink and two piece toilet.
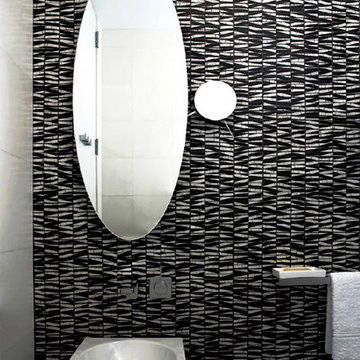
Design ideas for a small modern cloakroom in New York with a one-piece toilet, black and white tiles, stone tiles, black walls, marble flooring and a pedestal sink.
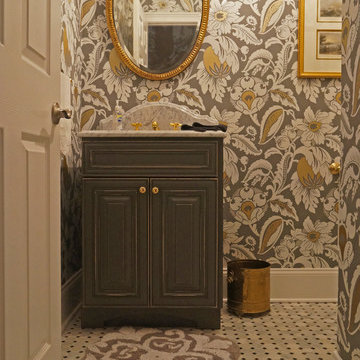
This traditional powder room design brings a touch of glamor to the home. The distressed finish vanity cabinet is topped with a Carrara countertop, and accented with polished brass hardware and faucets. This is complemented by the wallpaper color scheme and the classic marble tile floor design. These elements come together to create a one-of-a-kind space for guests to freshen up.
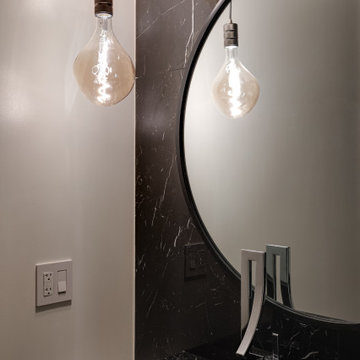
Dramatic Monochromatic Powder Room with Carrara and Nero Marquina Marble Custom-Made Vanity with an Over-sized Built-In Sink and Floating Counter and Shelves. Featuring a Black Marquina Oversized Tiled Back Wall, Custom Over-sized Pendant Lights, Unique Modern Plumbing, and an Over-sized Round Mirror.
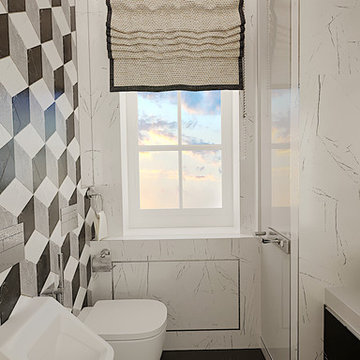
Small contemporary cloakroom in Other with flat-panel cabinets, dark wood cabinets, an urinal, black and white tiles, stone tiles, white walls, porcelain flooring, a built-in sink, solid surface worktops, black floors and white worktops.
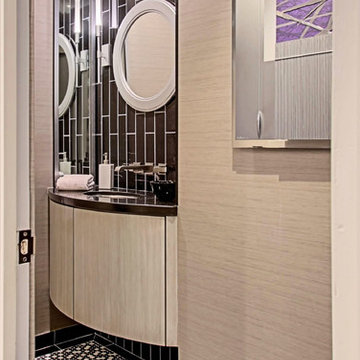
Peak Photography
Design ideas for a small contemporary cloakroom in Los Angeles with flat-panel cabinets, grey cabinets, a two-piece toilet, black and white tiles, stone tiles, grey walls, mosaic tile flooring, a submerged sink and granite worktops.
Design ideas for a small contemporary cloakroom in Los Angeles with flat-panel cabinets, grey cabinets, a two-piece toilet, black and white tiles, stone tiles, grey walls, mosaic tile flooring, a submerged sink and granite worktops.
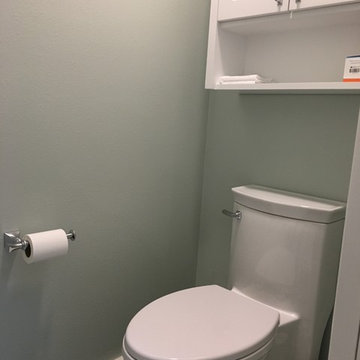
Design ideas for a large classic cloakroom in Seattle with shaker cabinets, white cabinets, a one-piece toilet, black and white tiles, stone tiles, grey walls, porcelain flooring, a submerged sink and engineered stone worktops.
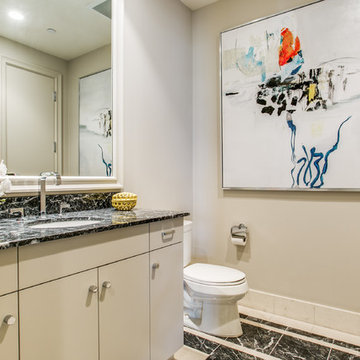
Shoot 2 Sell
Medium sized contemporary cloakroom in Dallas with flat-panel cabinets, beige cabinets, black and white tiles, stone tiles, marble flooring and granite worktops.
Medium sized contemporary cloakroom in Dallas with flat-panel cabinets, beige cabinets, black and white tiles, stone tiles, marble flooring and granite worktops.
Cloakroom with Black and White Tiles and Stone Tiles Ideas and Designs
1