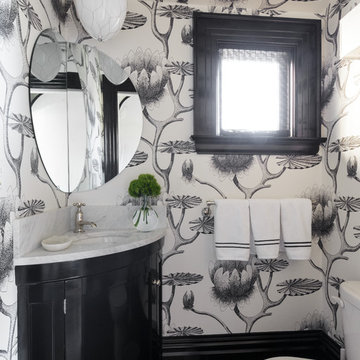Cloakroom with Black Cabinets and a Submerged Sink Ideas and Designs
Refine by:
Budget
Sort by:Popular Today
1 - 20 of 722 photos
Item 1 of 3

This antique dresser was transformed into a bathroom vanity by mounting the mirror to the wall and surrounding it with beautiful backsplash tile, adding a slab countertop, and installing a sink into the countertop.

Small traditional cloakroom in Austin with flat-panel cabinets, black cabinets, wood-effect flooring, a submerged sink, marble worktops, brown floors, white worktops, a freestanding vanity unit and wallpapered walls.
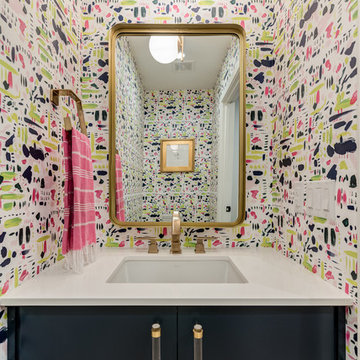
Places + Faces
Inspiration for a contemporary cloakroom in Austin with flat-panel cabinets, black cabinets, a submerged sink and white worktops.
Inspiration for a contemporary cloakroom in Austin with flat-panel cabinets, black cabinets, a submerged sink and white worktops.
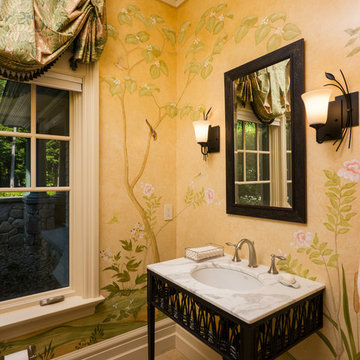
Leo McKillop Photography
Photo of a large classic cloakroom in Boston with a submerged sink, freestanding cabinets, black cabinets, yellow walls, travertine flooring, marble worktops, beige floors and white worktops.
Photo of a large classic cloakroom in Boston with a submerged sink, freestanding cabinets, black cabinets, yellow walls, travertine flooring, marble worktops, beige floors and white worktops.

Photo of a small classic cloakroom in Houston with shaker cabinets, black cabinets, medium hardwood flooring, a submerged sink, engineered stone worktops, brown floors, black worktops, a built in vanity unit and wallpapered walls.

Suzanna Scott Photography
Photo of a medium sized scandinavian cloakroom in Los Angeles with freestanding cabinets, black cabinets, a one-piece toilet, white tiles, white walls, light hardwood flooring, a submerged sink, engineered stone worktops and black worktops.
Photo of a medium sized scandinavian cloakroom in Los Angeles with freestanding cabinets, black cabinets, a one-piece toilet, white tiles, white walls, light hardwood flooring, a submerged sink, engineered stone worktops and black worktops.

Inspiration for a small modern cloakroom in Omaha with freestanding cabinets, black cabinets, a one-piece toilet, yellow tiles, stone slabs, green walls, light hardwood flooring, a submerged sink, engineered stone worktops, brown floors and white worktops.
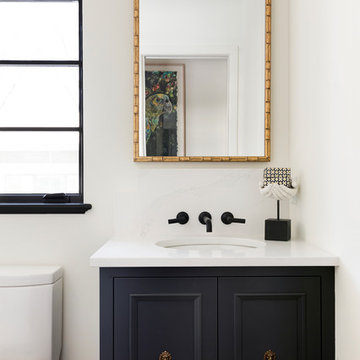
Photo of a small mediterranean cloakroom in Minneapolis with black cabinets, white walls, engineered stone worktops, white worktops, recessed-panel cabinets, a one-piece toilet and a submerged sink.
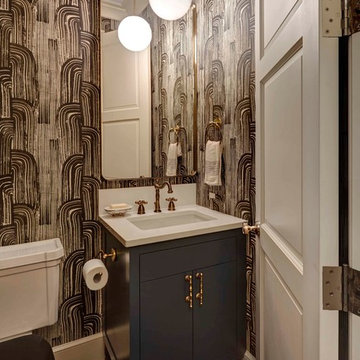
This is an example of a small bohemian cloakroom in Chicago with flat-panel cabinets, black cabinets, brown walls, medium hardwood flooring, a submerged sink, solid surface worktops and a two-piece toilet.
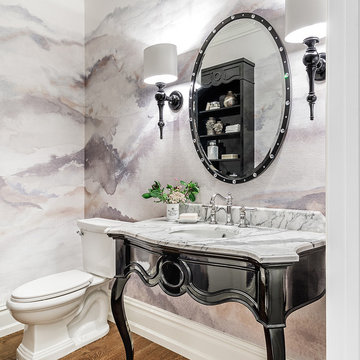
Joe Kwon Photography
Design ideas for a medium sized classic cloakroom in Chicago with black cabinets, purple walls, medium hardwood flooring, a submerged sink, quartz worktops and brown floors.
Design ideas for a medium sized classic cloakroom in Chicago with black cabinets, purple walls, medium hardwood flooring, a submerged sink, quartz worktops and brown floors.

A clean, transitional home design. This home focuses on ample and open living spaces for the family, as well as impressive areas for hosting family and friends. The quality of materials chosen, combined with simple and understated lines throughout, creates a perfect canvas for this family’s life. Contrasting whites, blacks, and greys create a dramatic backdrop for an active and loving lifestyle.

Spacecrafting Photography
Traditional cloakroom in Minneapolis with beige walls, a submerged sink, grey worktops, black cabinets, marble worktops, wallpapered walls, freestanding cabinets and a freestanding vanity unit.
Traditional cloakroom in Minneapolis with beige walls, a submerged sink, grey worktops, black cabinets, marble worktops, wallpapered walls, freestanding cabinets and a freestanding vanity unit.
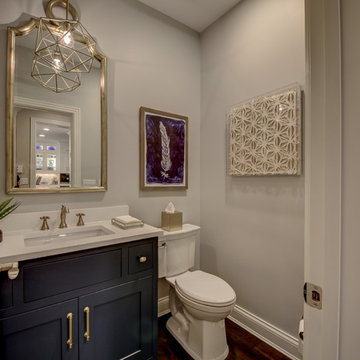
This is an example of a medium sized traditional cloakroom in Dallas with shaker cabinets, black cabinets, a two-piece toilet, grey walls, dark hardwood flooring, a submerged sink, engineered stone worktops, brown floors and white worktops.
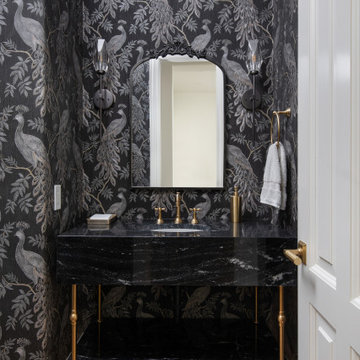
Design ideas for a traditional cloakroom in Austin with open cabinets, black cabinets, black walls, dark hardwood flooring, a submerged sink, brown floors, black worktops, a freestanding vanity unit and wallpapered walls.

Mosaic tile flooring, a marble wainscot and dramatic black and white floral wallpaper create a stunning powder bath.
Small contemporary cloakroom in Phoenix with freestanding cabinets, black cabinets, a one-piece toilet, black and white tiles, marble tiles, multi-coloured walls, marble flooring, a submerged sink, marble worktops, multi-coloured floors, black worktops, a freestanding vanity unit and wallpapered walls.
Small contemporary cloakroom in Phoenix with freestanding cabinets, black cabinets, a one-piece toilet, black and white tiles, marble tiles, multi-coloured walls, marble flooring, a submerged sink, marble worktops, multi-coloured floors, black worktops, a freestanding vanity unit and wallpapered walls.
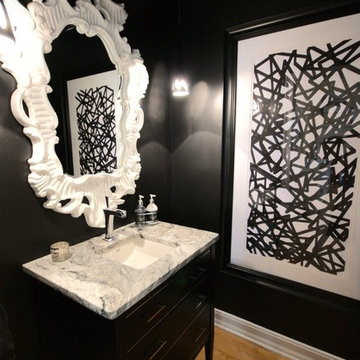
This is an example of a medium sized contemporary cloakroom in Atlanta with raised-panel cabinets, black cabinets, marble worktops, black walls, light hardwood flooring, a submerged sink, beige floors and grey worktops.
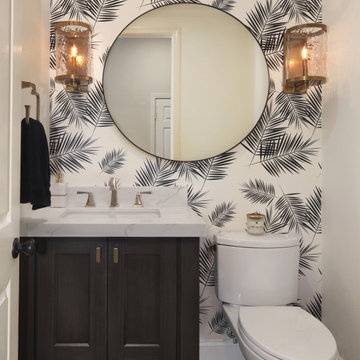
Traditional cloakroom in Los Angeles with shaker cabinets, black cabinets, a two-piece toilet, white walls, medium hardwood flooring, a submerged sink, marble worktops, brown floors and multi-coloured worktops.
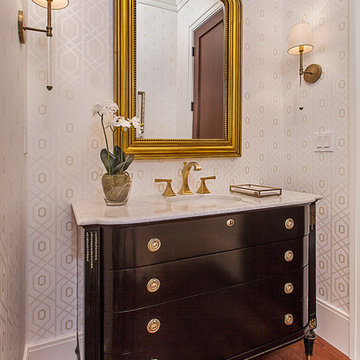
Formal Powder room with a custom furniture vanity.
Inspiration for a medium sized traditional cloakroom in Detroit with freestanding cabinets, black cabinets, a one-piece toilet, white walls, dark hardwood flooring, a submerged sink, marble worktops, brown floors and white worktops.
Inspiration for a medium sized traditional cloakroom in Detroit with freestanding cabinets, black cabinets, a one-piece toilet, white walls, dark hardwood flooring, a submerged sink, marble worktops, brown floors and white worktops.

Design ideas for a classic cloakroom in Detroit with open cabinets, black cabinets, multi-coloured walls, a submerged sink, black floors, black worktops and a freestanding vanity unit.
Cloakroom with Black Cabinets and a Submerged Sink Ideas and Designs
1
