Cloakroom with Black Cabinets and Blue Cabinets Ideas and Designs
Refine by:
Budget
Sort by:Popular Today
121 - 140 of 3,609 photos
Item 1 of 3

Feature in: Luxe Magazine Miami & South Florida Luxury Magazine
If visitors to Robyn and Allan Webb’s one-bedroom Miami apartment expect the typical all-white Miami aesthetic, they’ll be pleasantly surprised upon stepping inside. There, bold theatrical colors, like a black textured wallcovering and bright teal sofa, mix with funky patterns,
such as a black-and-white striped chair, to create a space that exudes charm. In fact, it’s the wife’s style that initially inspired the design for the home on the 20th floor of a Brickell Key high-rise. “As soon as I saw her with a green leather jacket draped across her shoulders, I knew we would be doing something chic that was nothing like the typical all- white modern Miami aesthetic,” says designer Maite Granda of Robyn’s ensemble the first time they met. The Webbs, who often vacation in Paris, also had a clear vision for their new Miami digs: They wanted it to exude their own modern interpretation of French decor.
“We wanted a home that was luxurious and beautiful,”
says Robyn, noting they were downsizing from a four-story residence in Alexandria, Virginia. “But it also had to be functional.”
To read more visit: https:
https://maitegranda.com/wp-content/uploads/2018/01/LX_MIA18_HOM_MaiteGranda_10.pdf
Rolando Diaz
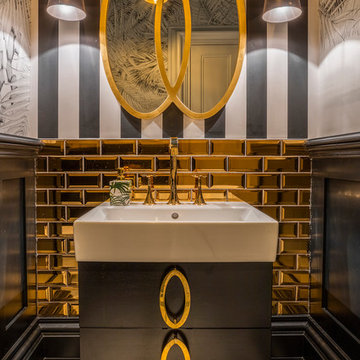
Daragh Muldowney
Inspiration for a classic cloakroom in Dublin with freestanding cabinets, black cabinets, black tiles, metro tiles, multi-coloured walls and multi-coloured floors.
Inspiration for a classic cloakroom in Dublin with freestanding cabinets, black cabinets, black tiles, metro tiles, multi-coloured walls and multi-coloured floors.

Alexandra Conn
Design ideas for a small beach style cloakroom in Philadelphia with recessed-panel cabinets, blue cabinets, white walls, medium hardwood flooring and quartz worktops.
Design ideas for a small beach style cloakroom in Philadelphia with recessed-panel cabinets, blue cabinets, white walls, medium hardwood flooring and quartz worktops.
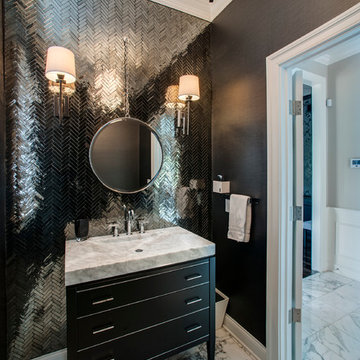
Photo of a traditional cloakroom in Philadelphia with flat-panel cabinets, black cabinets, black walls, an integrated sink, multi-coloured floors, black tiles and grey worktops.

Photo of a medium sized traditional cloakroom in Chicago with shaker cabinets, blue cabinets, blue walls, limestone flooring, a submerged sink, marble worktops, beige floors, white worktops, a freestanding vanity unit and wallpapered walls.
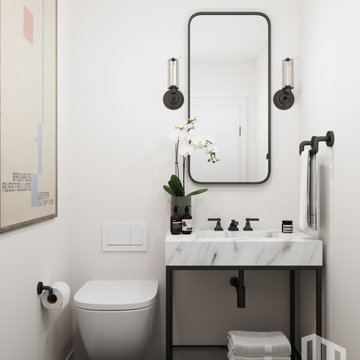
Santa Barbara - Classically Chic. This collection blends natural stones and elements to create a space that is airy and bright.
This is an example of a small urban cloakroom in Los Angeles with open cabinets, black cabinets, a wall mounted toilet, white tiles, a vessel sink, marble worktops, white worktops and a freestanding vanity unit.
This is an example of a small urban cloakroom in Los Angeles with open cabinets, black cabinets, a wall mounted toilet, white tiles, a vessel sink, marble worktops, white worktops and a freestanding vanity unit.

This traditional home in Villanova features Carrera marble and wood accents throughout, giving it a classic European feel. We completely renovated this house, updating the exterior, five bathrooms, kitchen, foyer, and great room. We really enjoyed creating a wine and cellar and building a separate home office, in-law apartment, and pool house.
Rudloff Custom Builders has won Best of Houzz for Customer Service in 2014, 2015 2016, 2017 and 2019. We also were voted Best of Design in 2016, 2017, 2018, 2019 which only 2% of professionals receive. Rudloff Custom Builders has been featured on Houzz in their Kitchen of the Week, What to Know About Using Reclaimed Wood in the Kitchen as well as included in their Bathroom WorkBook article. We are a full service, certified remodeling company that covers all of the Philadelphia suburban area. This business, like most others, developed from a friendship of young entrepreneurs who wanted to make a difference in their clients’ lives, one household at a time. This relationship between partners is much more than a friendship. Edward and Stephen Rudloff are brothers who have renovated and built custom homes together paying close attention to detail. They are carpenters by trade and understand concept and execution. Rudloff Custom Builders will provide services for you with the highest level of professionalism, quality, detail, punctuality and craftsmanship, every step of the way along our journey together.
Specializing in residential construction allows us to connect with our clients early in the design phase to ensure that every detail is captured as you imagined. One stop shopping is essentially what you will receive with Rudloff Custom Builders from design of your project to the construction of your dreams, executed by on-site project managers and skilled craftsmen. Our concept: envision our client’s ideas and make them a reality. Our mission: CREATING LIFETIME RELATIONSHIPS BUILT ON TRUST AND INTEGRITY.
Photo Credit: Jon Friedrich Photography
Design Credit: PS & Daughters
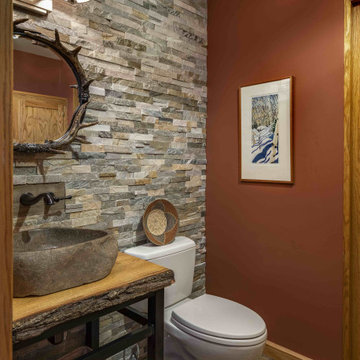
Project designed by Franconia interior designer Randy Trainor. She also serves the New Hampshire Ski Country, Lake Regions and Coast, including Lincoln, North Conway, and Bartlett.
For more about Randy Trainor, click here: https://crtinteriors.com/
To learn more about this project, click here: https://crtinteriors.com/loon-mountain-ski-house/
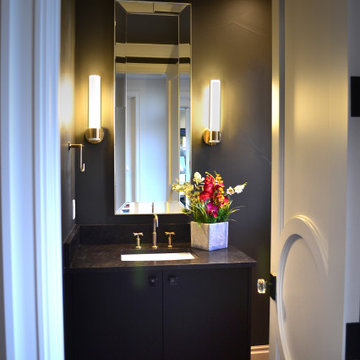
Classic transitional home in Cherry Creek North
Photo of a large classic cloakroom in Denver with flat-panel cabinets, black cabinets, grey walls, medium hardwood flooring, a submerged sink, granite worktops, brown floors and black worktops.
Photo of a large classic cloakroom in Denver with flat-panel cabinets, black cabinets, grey walls, medium hardwood flooring, a submerged sink, granite worktops, brown floors and black worktops.
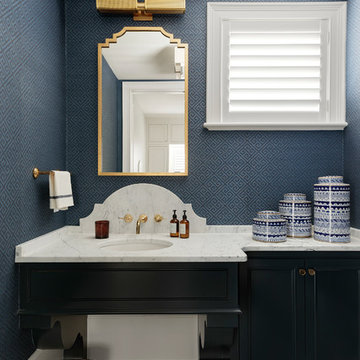
Photo of a classic cloakroom in Minneapolis with blue cabinets, a submerged sink, marble worktops, white worktops, porcelain flooring, grey floors, recessed-panel cabinets and blue walls.

Powder room at the Beach
Ed Gohlich
Inspiration for a small beach style cloakroom in San Diego with shaker cabinets, blue cabinets, a two-piece toilet, white tiles, blue walls, light hardwood flooring, a submerged sink, engineered stone worktops, grey floors and multi-coloured worktops.
Inspiration for a small beach style cloakroom in San Diego with shaker cabinets, blue cabinets, a two-piece toilet, white tiles, blue walls, light hardwood flooring, a submerged sink, engineered stone worktops, grey floors and multi-coloured worktops.
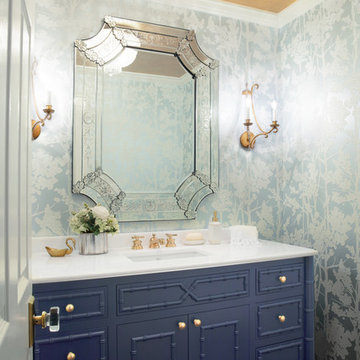
Capped with white marble countertops, a rich blue vanity with faux bamboo detailing is the centerpiece of this bejeweled powder room. Gold detailing abounds from the hand painted ceiling to the gleaming faucet and cabinet hardware. Continuing the gold theme, a pair of antiqued brass sconces flank an elegant Venetian mirror. A glass beaded light fixture sparkles from above, illuminating the shimmering metallics of the aqua tree patterned wallpaper while a rug in shades of deep teal covers the walnut stained floor.
Carter Tippins Photography

Clay Cox, Kitchen Designer; Giovanni Photography
Inspiration for a medium sized traditional cloakroom in Miami with recessed-panel cabinets, black cabinets, a two-piece toilet, black walls, ceramic flooring, a vessel sink, engineered stone worktops and multi-coloured floors.
Inspiration for a medium sized traditional cloakroom in Miami with recessed-panel cabinets, black cabinets, a two-piece toilet, black walls, ceramic flooring, a vessel sink, engineered stone worktops and multi-coloured floors.
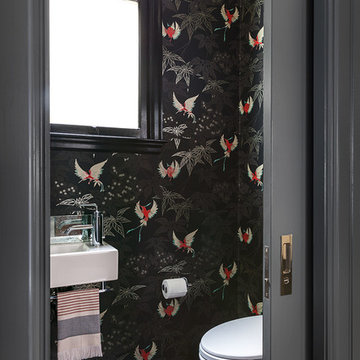
Michele Lee Willson
Inspiration for a cloakroom in San Francisco with black cabinets, a wall mounted toilet, black tiles and a submerged sink.
Inspiration for a cloakroom in San Francisco with black cabinets, a wall mounted toilet, black tiles and a submerged sink.

This is an example of a small contemporary cloakroom in Minneapolis with freestanding cabinets, black cabinets, multi-coloured walls, medium hardwood flooring, a vessel sink, granite worktops, brown floors and multi-coloured worktops.
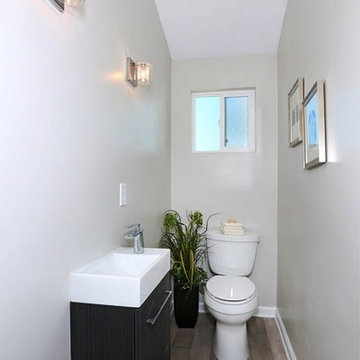
SURTERRE PROPERTIES
Inspiration for a small beach style cloakroom in Orange County with flat-panel cabinets, black cabinets, a one-piece toilet, white tiles, stone slabs, grey walls, dark hardwood flooring, a built-in sink and solid surface worktops.
Inspiration for a small beach style cloakroom in Orange County with flat-panel cabinets, black cabinets, a one-piece toilet, white tiles, stone slabs, grey walls, dark hardwood flooring, a built-in sink and solid surface worktops.
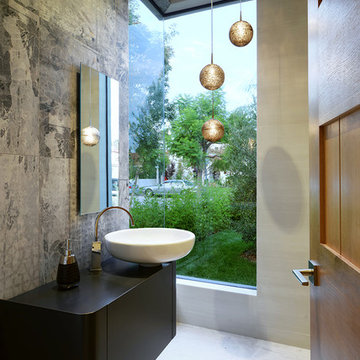
adeet madan
Inspiration for a medium sized contemporary cloakroom in Los Angeles with a vessel sink, grey tiles, grey walls, flat-panel cabinets, black cabinets, cement tiles and solid surface worktops.
Inspiration for a medium sized contemporary cloakroom in Los Angeles with a vessel sink, grey tiles, grey walls, flat-panel cabinets, black cabinets, cement tiles and solid surface worktops.

Designed by Sarah Nardi of Elsie Interior | Photography by Susan Gilmore
Design ideas for a traditional cloakroom in Minneapolis with a submerged sink, recessed-panel cabinets, black cabinets and white worktops.
Design ideas for a traditional cloakroom in Minneapolis with a submerged sink, recessed-panel cabinets, black cabinets and white worktops.
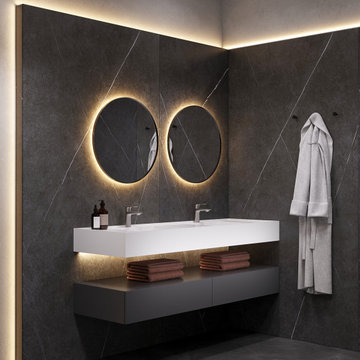
Photo of a medium sized contemporary cloakroom in Other with flat-panel cabinets, black cabinets, a wall mounted toilet, black tiles, porcelain tiles, black walls, porcelain flooring, a trough sink, engineered stone worktops, black floors, white worktops, feature lighting, a floating vanity unit, a wallpapered ceiling and wainscoting.

Classic cloakroom in Dallas with black cabinets, a two-piece toilet, multi-coloured walls, mosaic tile flooring, a submerged sink, engineered stone worktops, multi-coloured floors, white worktops, a built in vanity unit and wallpapered walls.
Cloakroom with Black Cabinets and Blue Cabinets Ideas and Designs
7