Cloakroom with Black Cabinets and Blue Tiles Ideas and Designs
Refine by:
Budget
Sort by:Popular Today
1 - 20 of 29 photos
Item 1 of 3
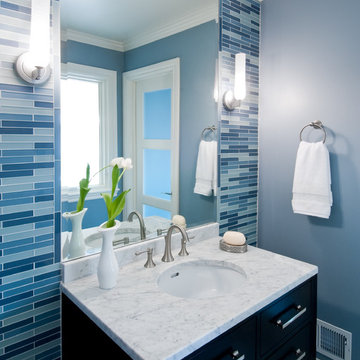
Hillsborough home
Powder room
Glass tile wall
Marble countertop
Interior Design: RKI Interior Design
Architect: Stewart & Associates
Photo: Dean Birinyi

Glossy Teal Powder Room with a silver foil ceiling and lots of marble.
Design ideas for a small contemporary cloakroom in Chicago with recessed-panel cabinets, black cabinets, a one-piece toilet, blue tiles, marble tiles, blue walls, marble flooring, a submerged sink, marble worktops, multi-coloured floors, white worktops, a freestanding vanity unit and a wallpapered ceiling.
Design ideas for a small contemporary cloakroom in Chicago with recessed-panel cabinets, black cabinets, a one-piece toilet, blue tiles, marble tiles, blue walls, marble flooring, a submerged sink, marble worktops, multi-coloured floors, white worktops, a freestanding vanity unit and a wallpapered ceiling.
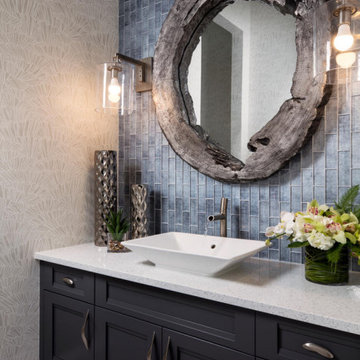
Design ideas for a nautical cloakroom in Miami with recessed-panel cabinets, black cabinets, blue tiles, grey walls, a vessel sink, grey floors and white worktops.
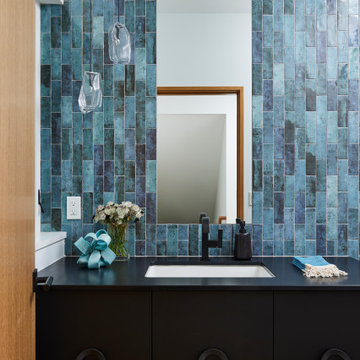
Design ideas for a contemporary cloakroom in Minneapolis with flat-panel cabinets, black cabinets, blue tiles, medium hardwood flooring, a submerged sink, brown floors and black worktops.
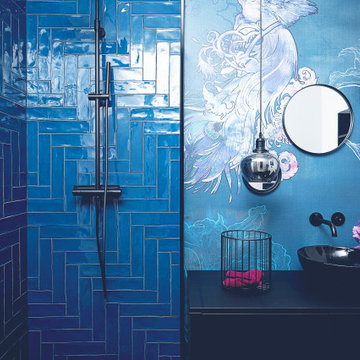
Die Kostümbildnerin Edith Head wurde 35 mal zu ihren Lebzeiten für den Oscar „Best Costume Design“ nominiert, den sie auch acht mal gewinnen konnte. Mit ihrer Erfahrung in der Verwendung von Farben und deren Wirkung stand sie besonders der Farbe Blau kritisch gegenüber und verwies darauf, dass es bei dieser Farbe besonders auf die Nuance ankommt, da unterschiedliche Blautöne sich schnell untereinander beißen können. So forderte besonders dieses Farbkonzept größte Genauigkeit und Mut in der Umsetzung.
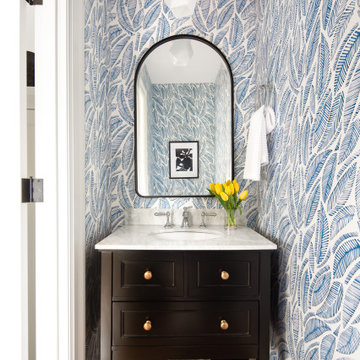
Inspiration for a classic cloakroom in Seattle with raised-panel cabinets, black cabinets, blue tiles, white worktops, a freestanding vanity unit, wallpapered walls and onyx worktops.

This powder room was designed to make a statement when guest are visiting. The Caesarstone counter top in White Attica was used as a splashback to keep the design sleek. A gold A330 pendant light references the gold tap ware supplier by Reece.

This antique dresser was transformed into a bathroom vanity by mounting the mirror to the wall and surrounding it with beautiful backsplash tile, adding a slab countertop, and installing a sink into the countertop.
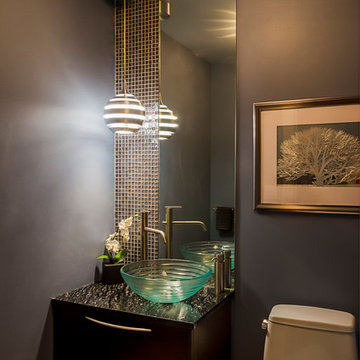
Our final powder room design featured a Lapia Silver granite vanity top, a to-the-ceiling wall of pearlized glass tile and mirror, and modern pendant lighting.
Photo By: Rolfe Hokanson Photograpy
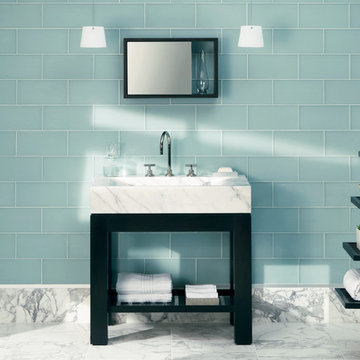
This is an example of a medium sized contemporary cloakroom in Denver with open cabinets, black cabinets, blue tiles, glass tiles, marble flooring, an integrated sink and marble worktops.
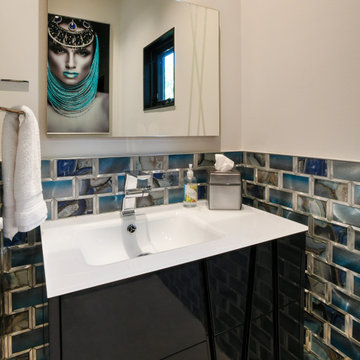
Inspiration for a medium sized contemporary cloakroom in Wilmington with flat-panel cabinets, black cabinets, all types of toilet, blue tiles, glass tiles, white walls, an integrated sink, glass worktops, white worktops, a floating vanity unit and all types of wall treatment.
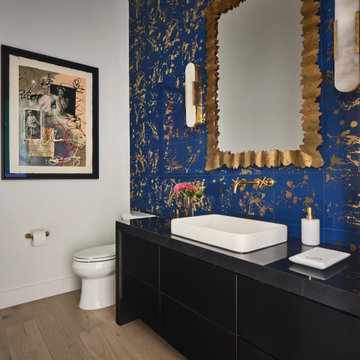
Photo of a cloakroom in Austin with flat-panel cabinets, black cabinets, blue tiles, white walls, light hardwood flooring, black worktops and a freestanding vanity unit.

Pattern play with hex floor tiles and a hatched wallpaper design by Jacquelyn & Co.
Inspiration for a small bohemian cloakroom in New York with black cabinets, a one-piece toilet, blue tiles, porcelain tiles, blue walls, cement flooring, a pedestal sink, blue floors, a freestanding vanity unit and wallpapered walls.
Inspiration for a small bohemian cloakroom in New York with black cabinets, a one-piece toilet, blue tiles, porcelain tiles, blue walls, cement flooring, a pedestal sink, blue floors, a freestanding vanity unit and wallpapered walls.
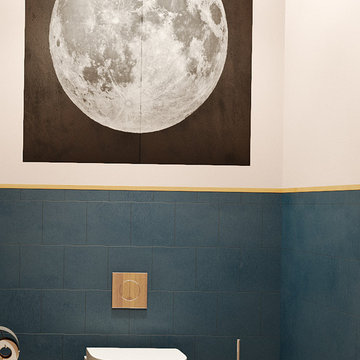
В туалете сделана перегородка и за инсталляцией подвесного туалета выводятся фильтры и счетчики, вверху разместятся полки для хранения, а справа вывод под водогрей 80 литров.
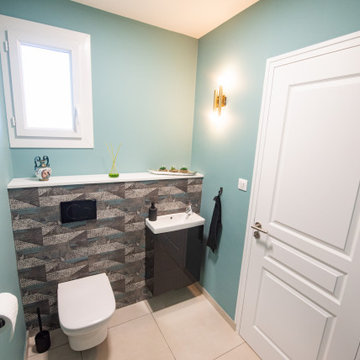
Photo of a large contemporary cloakroom in Angers with black cabinets, a wall mounted toilet, blue tiles, ceramic tiles, blue walls, ceramic flooring, a wall-mounted sink, beige floors and a floating vanity unit.
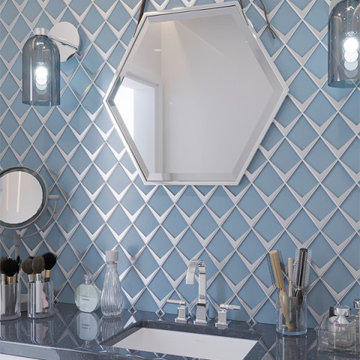
A powder room remodel with our ever-stunning St. Tropez Art Deco tiles as the backsplash. Paired with lighting sconces and a hexagon hanging mirror, this space is the ultimate in fashionable appeal.

In this transitional farmhouse in West Chester, PA, we renovated the kitchen and family room, and installed new flooring and custom millwork throughout the entire first floor. This chic tuxedo kitchen has white cabinetry, white quartz counters, a black island, soft gold/honed gold pulls and a French door wall oven. The family room’s built in shelving provides extra storage. The shiplap accent wall creates a focal point around the white Carrera marble surround fireplace. The first floor features 8-in reclaimed white oak flooring (which matches the open shelving in the kitchen!) that ties the main living areas together.
Rudloff Custom Builders has won Best of Houzz for Customer Service in 2014, 2015 2016 and 2017. We also were voted Best of Design in 2016, 2017 and 2018, which only 2% of professionals receive. Rudloff Custom Builders has been featured on Houzz in their Kitchen of the Week, What to Know About Using Reclaimed Wood in the Kitchen as well as included in their Bathroom WorkBook article. We are a full service, certified remodeling company that covers all of the Philadelphia suburban area. This business, like most others, developed from a friendship of young entrepreneurs who wanted to make a difference in their clients’ lives, one household at a time. This relationship between partners is much more than a friendship. Edward and Stephen Rudloff are brothers who have renovated and built custom homes together paying close attention to detail. They are carpenters by trade and understand concept and execution. Rudloff Custom Builders will provide services for you with the highest level of professionalism, quality, detail, punctuality and craftsmanship, every step of the way along our journey together.
Specializing in residential construction allows us to connect with our clients early in the design phase to ensure that every detail is captured as you imagined. One stop shopping is essentially what you will receive with Rudloff Custom Builders from design of your project to the construction of your dreams, executed by on-site project managers and skilled craftsmen. Our concept: envision our client’s ideas and make them a reality. Our mission: CREATING LIFETIME RELATIONSHIPS BUILT ON TRUST AND INTEGRITY.
Photo Credit: JMB Photoworks
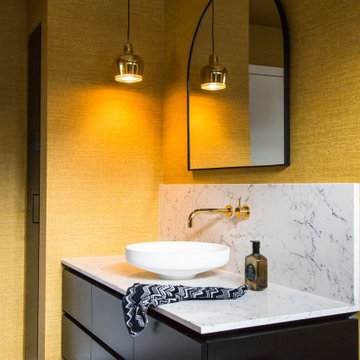
This powder room was designed to make a statement when guest are visiting. The Caesarstone counter top in White Attica was used as a splashback to keep the design sleek. A gold A330 pendant light references the gold tap ware supplier by Reece.
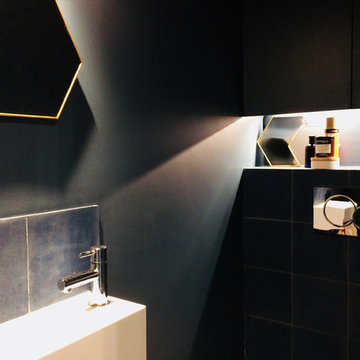
Jeux de contraste, de lignes et de géométrie pour ces toilettes conçus comme un boudoir aux murs sombres (Farrow and Ball Stiffkey Blue) et carreaux de ciment bleu nuit.
Une vasque suspendue en solid surface rappelle la rectitude de la crédence carrelée, et les miroirs en laiton hexagonaux font écho au sol pavé de carreaux de ciment hexagonaux eux aussi.
Crédits : Agence MIND
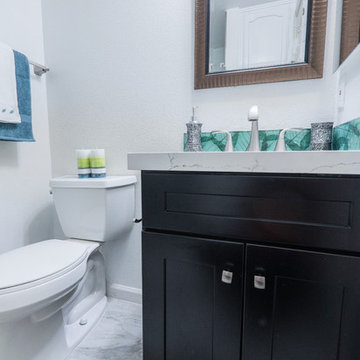
Small traditional cloakroom in San Francisco with recessed-panel cabinets, black cabinets, a two-piece toilet, blue tiles, green tiles, glass tiles, grey walls, ceramic flooring, a vessel sink, marble worktops and grey floors.
Cloakroom with Black Cabinets and Blue Tiles Ideas and Designs
1