Cloakroom with Black Cabinets and Grey Floors Ideas and Designs
Refine by:
Budget
Sort by:Popular Today
1 - 20 of 367 photos
Item 1 of 3

Large modern cloakroom in Berlin with flat-panel cabinets, black cabinets, a two-piece toilet, beige tiles, mosaic tiles, grey walls, ceramic flooring, a wall-mounted sink, solid surface worktops, grey floors, white worktops, a floating vanity unit, a drop ceiling and wainscoting.
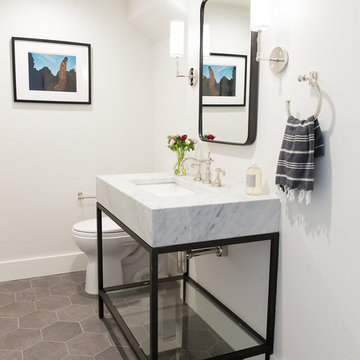
Photo by Megan Caudill
Classic cloakroom in San Francisco with open cabinets, black cabinets, white walls, porcelain flooring, a submerged sink, marble worktops and grey floors.
Classic cloakroom in San Francisco with open cabinets, black cabinets, white walls, porcelain flooring, a submerged sink, marble worktops and grey floors.

Los clientes de este ático confirmaron en nosotros para unir dos viviendas en una reforma integral 100% loft47.
Esta vivienda de carácter eclético se divide en dos zonas diferenciadas, la zona living y la zona noche. La zona living, un espacio completamente abierto, se encuentra presidido por una gran isla donde se combinan lacas metalizadas con una elegante encimera en porcelánico negro. La zona noche y la zona living se encuentra conectado por un pasillo con puertas en carpintería metálica. En la zona noche destacan las puertas correderas de suelo a techo, así como el cuidado diseño del baño de la habitación de matrimonio con detalles de grifería empotrada en negro, y mampara en cristal fumé.
Ambas zonas quedan enmarcadas por dos grandes terrazas, donde la familia podrá disfrutar de esta nueva casa diseñada completamente a sus necesidades

This sophisticated powder bath creates a "wow moment" for guests when they turn the corner. The large geometric pattern on the wallpaper adds dimension and a tactile beaded texture. The custom black and gold vanity cabinet is the star of the show with its brass inlay around the cabinet doors and matching brass hardware. A lovely black and white marble top graces the vanity and compliments the wallpaper. The custom black and gold mirror and a golden lantern complete the space. Finally, white oak wood floors add a touch of warmth and a hot pink orchid packs a colorful punch.

Il progetto di affitto a breve termine di un appartamento commerciale di lusso. Cosa è stato fatto: Un progetto completo per la ricostruzione dei locali. L'edificio contiene 13 appartamenti simili. Lo spazio di un ex edificio per uffici a Milano è stato completamente riorganizzato. L'altezza del soffitto ha permesso di progettare una camera da letto con la zona TV e uno spogliatoio al livello inferiore, dove si accede da una scala graziosa. Il piano terra ha un ingresso, un ampio soggiorno, cucina e bagno. Anche la facciata dell'edificio è stata ridisegnata. Il progetto è concepito in uno stile moderno di lusso.

Photo of a medium sized contemporary cloakroom in Denver with black cabinets, a one-piece toilet, black walls, porcelain flooring, a vessel sink, travertine worktops, grey floors, white worktops, a freestanding vanity unit and wallpapered walls.

古民家ゆえ圧倒的にブラウン系の色調が多いので、トイレ空間だけはホワイトを基調としたモノトーン系のカラースキームとしました。安価なイメージにならないようにと、床・壁ともに外国産のセラミックタイルを貼り、間接照明で柔らかい光に包まれるような照明計画としました。
Design ideas for a large modern cloakroom in Osaka with recessed-panel cabinets, black cabinets, a one-piece toilet, white tiles, ceramic tiles, white walls, ceramic flooring, a vessel sink, grey floors, black worktops, a built in vanity unit and a wallpapered ceiling.
Design ideas for a large modern cloakroom in Osaka with recessed-panel cabinets, black cabinets, a one-piece toilet, white tiles, ceramic tiles, white walls, ceramic flooring, a vessel sink, grey floors, black worktops, a built in vanity unit and a wallpapered ceiling.
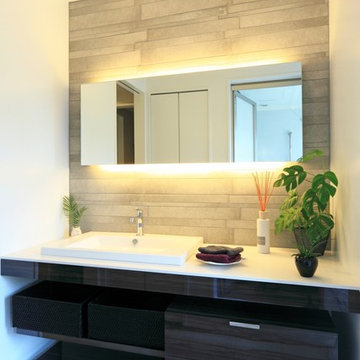
at peace architects
Contemporary cloakroom in Other with flat-panel cabinets, black cabinets, white walls, a built-in sink and grey floors.
Contemporary cloakroom in Other with flat-panel cabinets, black cabinets, white walls, a built-in sink and grey floors.
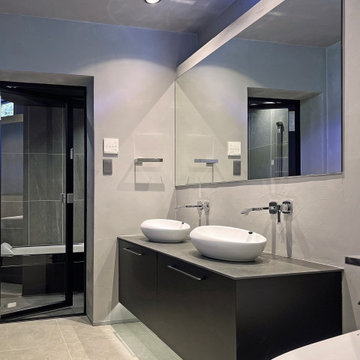
タイル貼りの浴室へつづく2ボールシンクは造作で浮かせてあります。
Photo of a modern cloakroom in Other with beaded cabinets, black cabinets, a one-piece toilet, grey walls, ceramic flooring, a vessel sink, tiled worktops, grey floors, grey worktops, feature lighting and a floating vanity unit.
Photo of a modern cloakroom in Other with beaded cabinets, black cabinets, a one-piece toilet, grey walls, ceramic flooring, a vessel sink, tiled worktops, grey floors, grey worktops, feature lighting and a floating vanity unit.
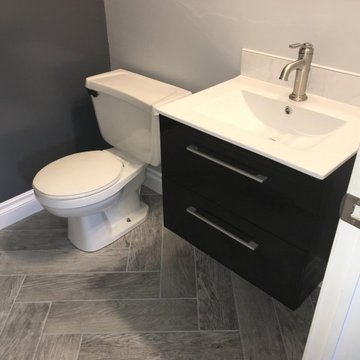
Solution: Wall-mounted everything! Free up more floor space and give the illusion of a far bigger room by negating any pedestal items from your bathroom. Wall-mounted suite items and storage are the key here and, as an added bonus, look terrifically contemporary.

The new custom vanity is a major upgrade from the existing conditions. It’s larger in size and still creates a grounding focal point, but in a much more contemporary way. We opted for black stained wood, flat cabinetry with integrated pulls for the most minimal look. Then we selected a honed limestone countertop that we carried down both sides of the vanity in a waterfall effect. To maintain the most sleek and minimal look, we opted for an integrated sink and a custom cut out for trash.
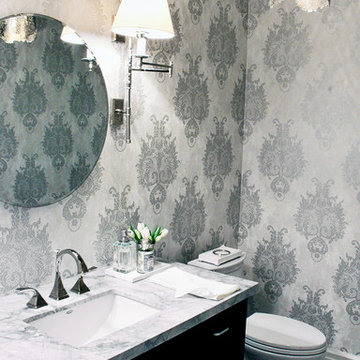
This is an example of a medium sized victorian cloakroom in Toronto with open cabinets, black cabinets, a two-piece toilet, grey walls, porcelain flooring, a submerged sink, marble worktops and grey floors.

Black Bathroom feature slabs of Super White quarzite to wall and floor.
Bathroom funriture includes a back lite round mirror and bespoke vanity unti with thin timber dowels and grey mirrored top.
All ceramics including the toilet are black
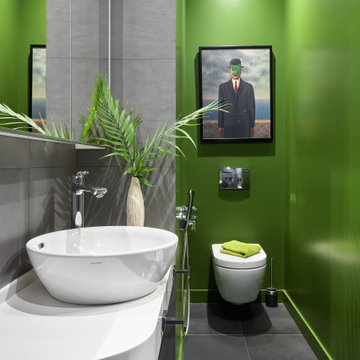
This is an example of a contemporary cloakroom in Moscow with flat-panel cabinets, black cabinets, a wall mounted toilet, grey tiles, green walls, a vessel sink, grey floors and white worktops.
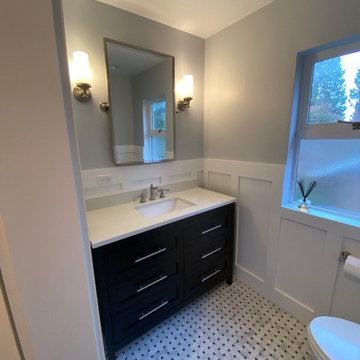
Photo of a small classic cloakroom in Seattle with raised-panel cabinets, black cabinets, a two-piece toilet, blue walls, porcelain flooring, a submerged sink, engineered stone worktops, grey floors and white worktops.
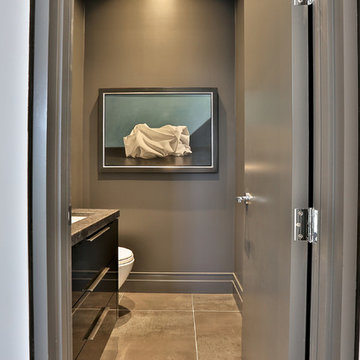
Inspiration for a small modern cloakroom in Toronto with flat-panel cabinets, black cabinets, a one-piece toilet, grey walls, porcelain flooring, a wall-mounted sink, granite worktops and grey floors.
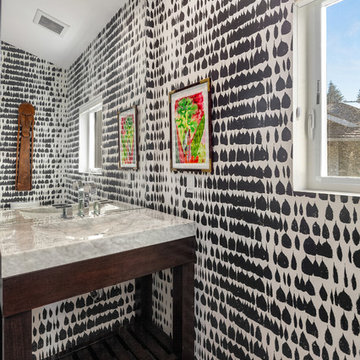
Andrew Webb
Photo of a small contemporary cloakroom in Seattle with open cabinets, black cabinets, a one-piece toilet, concrete flooring, a console sink, marble worktops, grey floors and white worktops.
Photo of a small contemporary cloakroom in Seattle with open cabinets, black cabinets, a one-piece toilet, concrete flooring, a console sink, marble worktops, grey floors and white worktops.

Modern Pool Cabana Bathroom
Inspiration for a small contemporary cloakroom in New York with flat-panel cabinets, black cabinets, a one-piece toilet, grey tiles, stone slabs, grey walls, terrazzo flooring, a built-in sink, engineered stone worktops, grey floors, white worktops and a floating vanity unit.
Inspiration for a small contemporary cloakroom in New York with flat-panel cabinets, black cabinets, a one-piece toilet, grey tiles, stone slabs, grey walls, terrazzo flooring, a built-in sink, engineered stone worktops, grey floors, white worktops and a floating vanity unit.
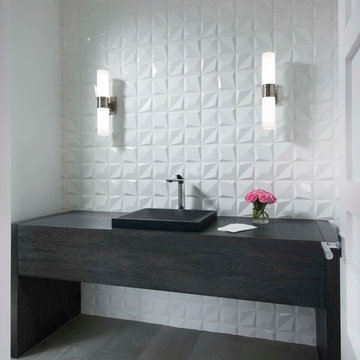
This is an example of a small contemporary cloakroom in Phoenix with freestanding cabinets, black cabinets, white tiles, ceramic tiles, white walls, porcelain flooring, a built-in sink and grey floors.
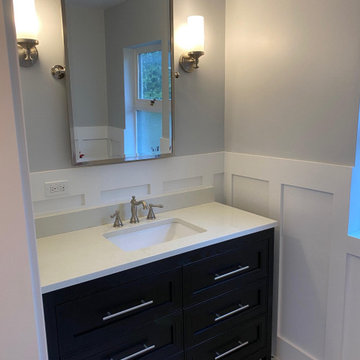
This is an example of a small classic cloakroom in Seattle with raised-panel cabinets, black cabinets, a two-piece toilet, blue walls, porcelain flooring, a submerged sink, engineered stone worktops, grey floors and white worktops.
Cloakroom with Black Cabinets and Grey Floors Ideas and Designs
1