Cloakroom with Black Cabinets and Marble Flooring Ideas and Designs
Refine by:
Budget
Sort by:Popular Today
1 - 20 of 156 photos
Item 1 of 3

Powder Room
Photo of a traditional cloakroom in San Diego with freestanding cabinets, black cabinets, a one-piece toilet, white tiles, marble flooring, a submerged sink, marble worktops and marble tiles.
Photo of a traditional cloakroom in San Diego with freestanding cabinets, black cabinets, a one-piece toilet, white tiles, marble flooring, a submerged sink, marble worktops and marble tiles.

Graphic patterned wallpaper with white subway tile framing out room. White marble mitered countertop with furniture grade charcoal vanity.
Design ideas for a small traditional cloakroom in Austin with white tiles, ceramic tiles, marble flooring, a submerged sink, marble worktops, white floors, white worktops, recessed-panel cabinets, black cabinets, a two-piece toilet and multi-coloured walls.
Design ideas for a small traditional cloakroom in Austin with white tiles, ceramic tiles, marble flooring, a submerged sink, marble worktops, white floors, white worktops, recessed-panel cabinets, black cabinets, a two-piece toilet and multi-coloured walls.
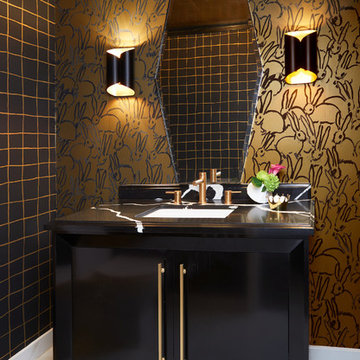
Powder rooms at their best should be a statement. The jewel of the house. This one we called "the hutch". Very whimsical yet very rich and elegant.
Photo of a small contemporary cloakroom in Phoenix with recessed-panel cabinets, black cabinets, black walls, marble flooring, a submerged sink, marble worktops, white floors and black worktops.
Photo of a small contemporary cloakroom in Phoenix with recessed-panel cabinets, black cabinets, black walls, marble flooring, a submerged sink, marble worktops, white floors and black worktops.

Design ideas for a large classic cloakroom in Houston with flat-panel cabinets, black cabinets, black walls, marble flooring, a submerged sink, marble worktops, black floors, white worktops, a floating vanity unit and wallpapered walls.

Ракурс сан.узла
Medium sized contemporary cloakroom in Other with flat-panel cabinets, black cabinets, a wall mounted toilet, black and white tiles, porcelain tiles, marble flooring, granite worktops, black floors, black worktops, a floating vanity unit and a vessel sink.
Medium sized contemporary cloakroom in Other with flat-panel cabinets, black cabinets, a wall mounted toilet, black and white tiles, porcelain tiles, marble flooring, granite worktops, black floors, black worktops, a floating vanity unit and a vessel sink.

David Khazam Photography
Photo of a large classic cloakroom in Toronto with black cabinets, a one-piece toilet, mosaic tiles, multi-coloured walls, marble flooring, a vessel sink, marble worktops, white tiles and recessed-panel cabinets.
Photo of a large classic cloakroom in Toronto with black cabinets, a one-piece toilet, mosaic tiles, multi-coloured walls, marble flooring, a vessel sink, marble worktops, white tiles and recessed-panel cabinets.

Questo è un bagno più romantico, abbiamo recuperato un marmo presente già nella storica abitazione di famiglia per far rivivere il ricordo del passato nel presente e nel fututo, rendendo il tutto più contemporaneo con mobili su misura realizzati in falegnameria

Eddie Servigon
This is an example of a medium sized scandi cloakroom in Dallas with beaded cabinets, black cabinets, a two-piece toilet, black tiles, ceramic tiles, white walls, marble flooring, a submerged sink, engineered stone worktops, white floors and white worktops.
This is an example of a medium sized scandi cloakroom in Dallas with beaded cabinets, black cabinets, a two-piece toilet, black tiles, ceramic tiles, white walls, marble flooring, a submerged sink, engineered stone worktops, white floors and white worktops.

The Vivian Ferne, Speakeasy wallpaper was beautifully installed as in this modern restroom staging. Black and gold vanity / fixtures allow for the wallpaper to remain the focal point of the room while also providing elegance, sophistication and class. Marble floors created a soft, elegant surface that blissfully reflects the gold leafing that was applied to this luxury abstract wallpaper design.

Art Deco inspired powder bath
Design ideas for a small bohemian cloakroom in Dallas with black cabinets, a one-piece toilet, orange walls, marble flooring, a submerged sink, engineered stone worktops, white floors, white worktops, a built in vanity unit and wallpapered walls.
Design ideas for a small bohemian cloakroom in Dallas with black cabinets, a one-piece toilet, orange walls, marble flooring, a submerged sink, engineered stone worktops, white floors, white worktops, a built in vanity unit and wallpapered walls.

Santa Barbara - Classically Chic. This collection blends natural stones and elements to create a space that is airy and bright.
Design ideas for a small cloakroom in Los Angeles with freestanding cabinets, black cabinets, a wall mounted toilet, white tiles, white walls, marble flooring, a submerged sink, marble worktops, white worktops and a freestanding vanity unit.
Design ideas for a small cloakroom in Los Angeles with freestanding cabinets, black cabinets, a wall mounted toilet, white tiles, white walls, marble flooring, a submerged sink, marble worktops, white worktops and a freestanding vanity unit.

The powder bath is the perfect place to showcase a bold style and really make a statement. Channeling the best of Hollywood we went dark and glam in this space. Polished black marble flooring provides a stunning contrast to the Sanded Damask Mirror tiles that flank the surrounding walls. No other vanity could possibly suit this space quite like the Miami from Devon & Devon in black lacquer. Above the vanity we selected the Beauty Mirror (also from Devon & Devon) with rich detailed sconces from Kallista.
Cabochon Surfaces & Fixtures

White and Black powder room with shower. Beautiful mosaic floor and Brass accesories
Inspiration for a small classic cloakroom in Houston with freestanding cabinets, black cabinets, a one-piece toilet, white tiles, metro tiles, white walls, marble flooring, a built-in sink, marble worktops, multi-coloured floors, grey worktops, a freestanding vanity unit and panelled walls.
Inspiration for a small classic cloakroom in Houston with freestanding cabinets, black cabinets, a one-piece toilet, white tiles, metro tiles, white walls, marble flooring, a built-in sink, marble worktops, multi-coloured floors, grey worktops, a freestanding vanity unit and panelled walls.
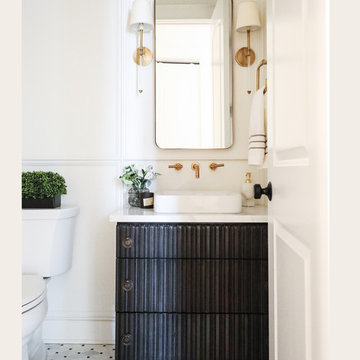
Photo of a classic cloakroom in Chicago with freestanding cabinets, black cabinets, white walls, marble flooring, a vessel sink, grey floors and white worktops.

Glossy Teal Powder Room with a silver foil ceiling and lots of marble.
Design ideas for a small contemporary cloakroom in Chicago with recessed-panel cabinets, black cabinets, a one-piece toilet, blue tiles, marble tiles, blue walls, marble flooring, a submerged sink, marble worktops, multi-coloured floors, white worktops, a freestanding vanity unit and a wallpapered ceiling.
Design ideas for a small contemporary cloakroom in Chicago with recessed-panel cabinets, black cabinets, a one-piece toilet, blue tiles, marble tiles, blue walls, marble flooring, a submerged sink, marble worktops, multi-coloured floors, white worktops, a freestanding vanity unit and a wallpapered ceiling.

belvedere Marble, and crocodile wallpaper
Expansive shabby-chic style cloakroom in New York with freestanding cabinets, black cabinets, a wall mounted toilet, black tiles, marble tiles, beige walls, marble flooring, a wall-mounted sink, quartz worktops, black floors, black worktops and a floating vanity unit.
Expansive shabby-chic style cloakroom in New York with freestanding cabinets, black cabinets, a wall mounted toilet, black tiles, marble tiles, beige walls, marble flooring, a wall-mounted sink, quartz worktops, black floors, black worktops and a floating vanity unit.
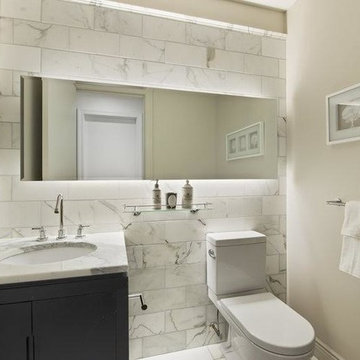
Carrara Marble Bathroom. Back-lit mirror with carrara tiled wall. Black vanity cabinet with under mount sink and stainless faucet.
Inspiration for a small contemporary cloakroom with recessed-panel cabinets, black cabinets, a one-piece toilet, white tiles, marble tiles, white walls, marble flooring, a submerged sink, marble worktops and white floors.
Inspiration for a small contemporary cloakroom with recessed-panel cabinets, black cabinets, a one-piece toilet, white tiles, marble tiles, white walls, marble flooring, a submerged sink, marble worktops and white floors.

Black Bathroom feature slabs of Super White quarzite to wall and floor.
Bathroom funriture includes a back lite round mirror and bespoke vanity unti with thin timber dowels and grey mirrored top.
All ceramics including the toilet are black
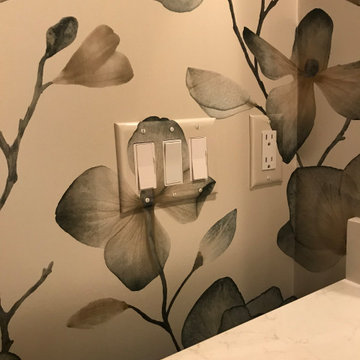
This is an example of a classic cloakroom in Milwaukee with glass-front cabinets, black cabinets, a two-piece toilet, multi-coloured walls, marble flooring, a submerged sink, engineered stone worktops, beige floors and white worktops.
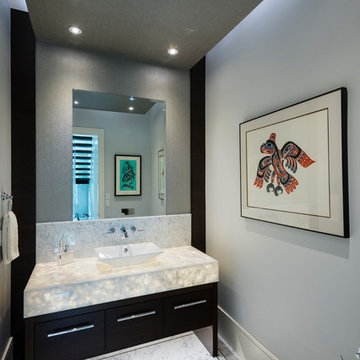
The objective was to create a warm neutral space to later customize to a specific colour palate/preference of the end user for this new construction home being built to sell. A high-end contemporary feel was requested to attract buyers in the area. An impressive kitchen that exuded high class and made an impact on guests as they entered the home, without being overbearing. The space offers an appealing open floorplan conducive to entertaining with indoor-outdoor flow.
Due to the spec nature of this house, the home had to remain appealing to the builder, while keeping a broad audience of potential buyers in mind. The challenge lay in creating a unique look, with visually interesting materials and finishes, while not being so unique that potential owners couldn’t envision making it their own. The focus on key elements elevates the look, while other features blend and offer support to these striking components. As the home was built for sale, profitability was important; materials were sourced at best value, while retaining high-end appeal. Adaptations to the home’s original design plan improve flow and usability within the kitchen-greatroom. The client desired a rich dark finish. The chosen colours tie the kitchen to the rest of the home (creating unity as combination, colours and materials, is repeated throughout).
Photos- Paul Grdina
Cloakroom with Black Cabinets and Marble Flooring Ideas and Designs
1