Cloakroom with Black Cabinets and Stone Tiles Ideas and Designs
Refine by:
Budget
Sort by:Popular Today
1 - 20 of 27 photos
Item 1 of 3

Dale Tu Photography
Photo of a medium sized contemporary cloakroom in Seattle with flat-panel cabinets, black cabinets, a two-piece toilet, grey tiles, stone tiles, grey walls, porcelain flooring, a vessel sink, engineered stone worktops, black floors and white worktops.
Photo of a medium sized contemporary cloakroom in Seattle with flat-panel cabinets, black cabinets, a two-piece toilet, grey tiles, stone tiles, grey walls, porcelain flooring, a vessel sink, engineered stone worktops, black floors and white worktops.

This is an example of a small traditional cloakroom in Other with flat-panel cabinets, black cabinets, red tiles, stone tiles, beige walls, travertine flooring, a vessel sink, onyx worktops and beige floors.

For a couple of young web developers buying their first home in Redwood Shores, we were hired to do a complete interior remodel of a cookie cutter house originally built in 1996. The original finishes looked more like the 80s than the 90s, consisting of raised-panel oak cabinets, 12 x 12 yellow-beige floor tiles, tile counters and brown-beige wall to wall carpeting. The kitchen and bathrooms were utterly basic and the doors, fireplace and TV niche were also very dated. We selected all new finishes in tones of gray and silver per our clients’ tastes and created new layouts for the kitchen and bathrooms. We also designed a custom accent wall for their TV (very important for gamers) and track-mounted sliding 3-Form resin doors to separate their living room from their office. To animate the two story living space we customized a Mizu pendant light by Terzani and in the kitchen we selected an accent wall of seamless Caesarstone, Fuscia lights designed by Achille Castiglioni (one of our favorite modernist pendants) and designed a two-level island and a drop-down ceiling accent “cloud: to coordinate with the color of the accent wall. The master bath features a minimalist bathtub and floating vanity, an internally lit Electric Mirror and Porcelanosa tile.
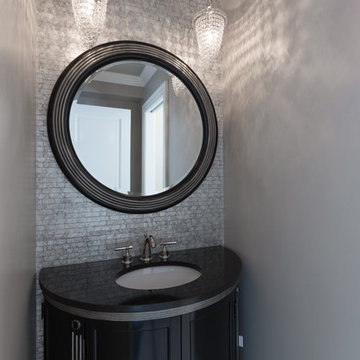
Ruby Hills Remodel: Furniture style Vanity Cabinet with Black Granite Top, undermount sink with Polished Nickel Hardware. wallcovering accent in Mother of Pearl stone.
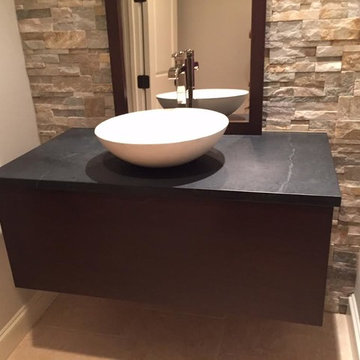
Inspiration for a small contemporary cloakroom in Dallas with flat-panel cabinets, black cabinets, beige walls, ceramic flooring, a pedestal sink, beige tiles, stone tiles, soapstone worktops and beige floors.
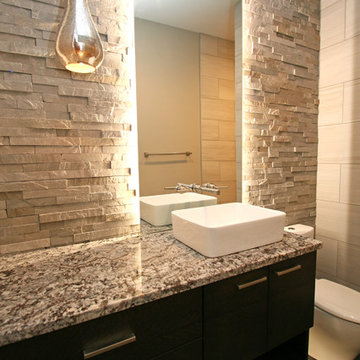
This guest bath features a stacked stone feature wall with a backlit mirror. The mercury glass pendant is a elegant accent. The vessel sink adds visual interest and the wall-mounted faucet is a fun touch. The black stained floating vanity is striking against the gray stone.
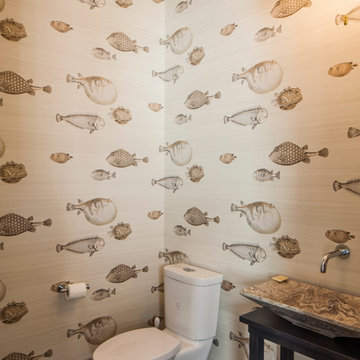
Photo of a medium sized modern cloakroom in Other with open cabinets, black cabinets, a two-piece toilet, beige walls, porcelain flooring, wooden worktops, stone tiles and a vessel sink.
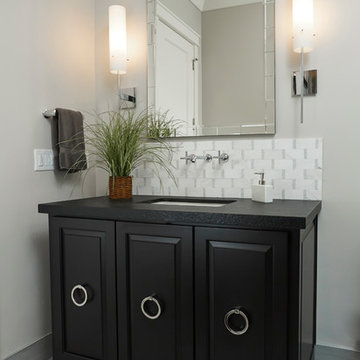
Modern powder bath with 3 doors on the cabinet and round pulls. The 12 x24 tile is layed straight for a modern look.
Photo of a medium sized classic cloakroom in San Francisco with raised-panel cabinets, black cabinets, a two-piece toilet, grey tiles, stone tiles, grey walls, ceramic flooring, granite worktops and a submerged sink.
Photo of a medium sized classic cloakroom in San Francisco with raised-panel cabinets, black cabinets, a two-piece toilet, grey tiles, stone tiles, grey walls, ceramic flooring, granite worktops and a submerged sink.
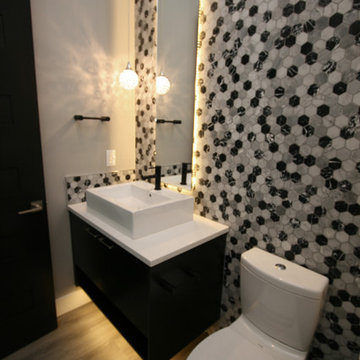
This is an example of a medium sized contemporary cloakroom in Seattle with flat-panel cabinets, black cabinets, a one-piece toilet, black and white tiles, stone tiles, grey walls, vinyl flooring, a vessel sink, engineered stone worktops, grey floors and white worktops.
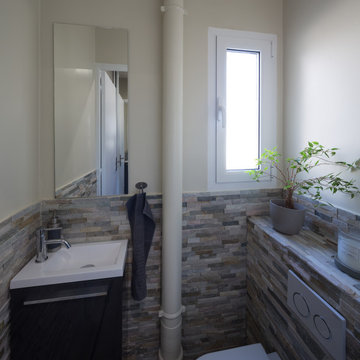
WC - Ambiance très nature pour le WC invités du RDC © Hugo Hébrard
Medium sized contemporary cloakroom in Paris with flat-panel cabinets, black cabinets, a wall mounted toilet, beige tiles, stone tiles, beige walls, light hardwood flooring, a console sink, solid surface worktops, white worktops, a floating vanity unit and brick walls.
Medium sized contemporary cloakroom in Paris with flat-panel cabinets, black cabinets, a wall mounted toilet, beige tiles, stone tiles, beige walls, light hardwood flooring, a console sink, solid surface worktops, white worktops, a floating vanity unit and brick walls.
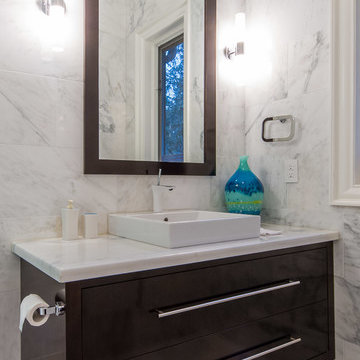
Black high gloss vanity with long chrome pulls.
Small contemporary cloakroom in Toronto with flat-panel cabinets, black cabinets, engineered stone worktops, white tiles, ceramic flooring and stone tiles.
Small contemporary cloakroom in Toronto with flat-panel cabinets, black cabinets, engineered stone worktops, white tiles, ceramic flooring and stone tiles.
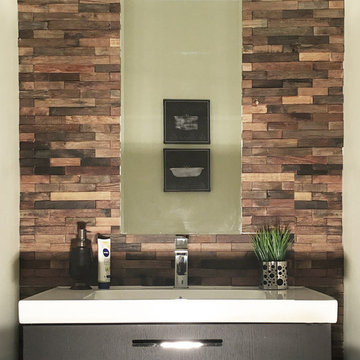
This is an example of a rustic cloakroom in Toronto with flat-panel cabinets, black cabinets, stone tiles and solid surface worktops.
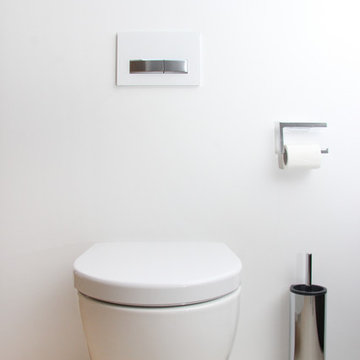
Design ideas for an expansive contemporary cloakroom in Munich with flat-panel cabinets, black cabinets, a wall mounted toilet, beige tiles, stone tiles, beige walls, a wall-mounted sink, solid surface worktops, beige floors and white worktops.
This is an example of a medium sized contemporary cloakroom in Atlanta with flat-panel cabinets, black cabinets, a one-piece toilet, beige tiles, stone tiles, beige walls, an integrated sink and solid surface worktops.
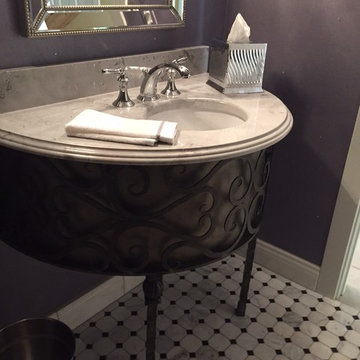
White Vermont vanity top with Urban Ironcraft vanity base.
This is an example of a cloakroom in Other with a submerged sink, black cabinets, granite worktops, white tiles, stone tiles and marble flooring.
This is an example of a cloakroom in Other with a submerged sink, black cabinets, granite worktops, white tiles, stone tiles and marble flooring.
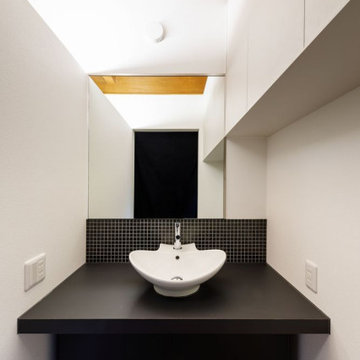
洗面化粧台はLDKの一角にあるので既製品では無くオリジナルに製作することとしボウルと水栓金具のみ既製品としました。カウンターは指紋の付きにくい特殊なメラミン材を採用していますのでメンテナンスが楽です。
Design ideas for a large contemporary cloakroom in Osaka with flat-panel cabinets, black cabinets, black tiles, stone tiles, white walls, plywood flooring, a built-in sink, solid surface worktops, brown floors and black worktops.
Design ideas for a large contemporary cloakroom in Osaka with flat-panel cabinets, black cabinets, black tiles, stone tiles, white walls, plywood flooring, a built-in sink, solid surface worktops, brown floors and black worktops.
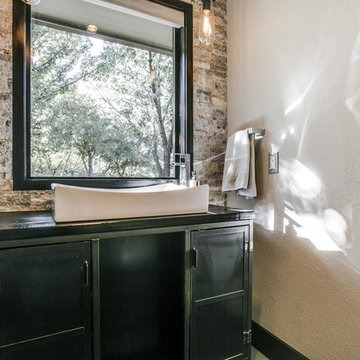
Design ideas for a medium sized contemporary cloakroom in Dallas with freestanding cabinets, black cabinets, beige tiles, brown tiles, stone tiles, beige walls, a vessel sink and wooden worktops.
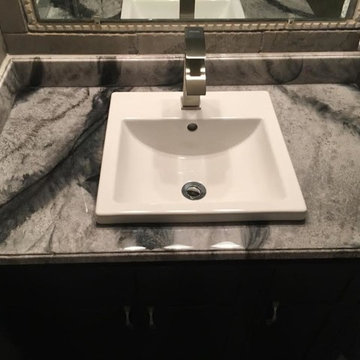
Design ideas for a medium sized traditional cloakroom in Austin with recessed-panel cabinets, black cabinets, beige tiles, stone tiles, beige walls, a built-in sink and marble worktops.
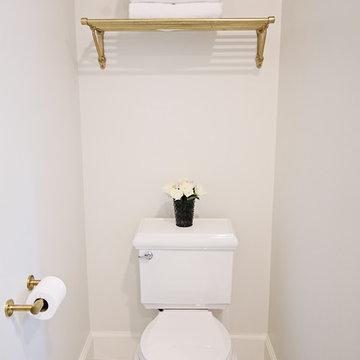
Inspiration for a classic cloakroom in Austin with flat-panel cabinets, black cabinets, a two-piece toilet, white tiles, stone tiles, white walls, marble flooring, a submerged sink and engineered stone worktops.
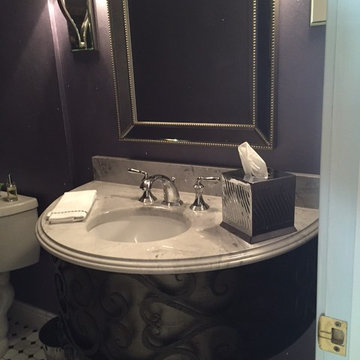
White Vermont vanity top with Urban Ironcraft vanity base.
Photo of a cloakroom in Other with a submerged sink, black cabinets, granite worktops, white tiles, stone tiles and marble flooring.
Photo of a cloakroom in Other with a submerged sink, black cabinets, granite worktops, white tiles, stone tiles and marble flooring.
Cloakroom with Black Cabinets and Stone Tiles Ideas and Designs
1