Cloakroom with Black Cabinets and Wallpapered Walls Ideas and Designs
Refine by:
Budget
Sort by:Popular Today
141 - 160 of 397 photos
Item 1 of 3
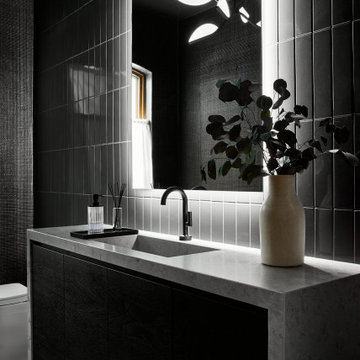
The new custom vanity is a major upgrade from the existing conditions. It’s larger in size and still creates a grounding focal point, but in a much more contemporary way. We opted for black stained wood, flat cabinetry with integrated pulls for the most minimal look. Then we selected a honed limestone countertop that we carried down both sides of the vanity in a waterfall effect. To maintain the most sleek and minimal look, we opted for an integrated sink and a custom cut out for trash.
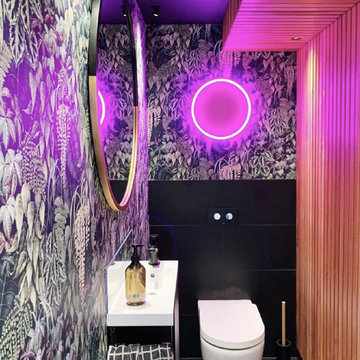
Revamped Toilet space in Osborne and Little wallpaper, cedar panelled feature wall and ceiling, new vanties, tiling and custom made neon sign.
Designed by Alex from Alex Fulton Design
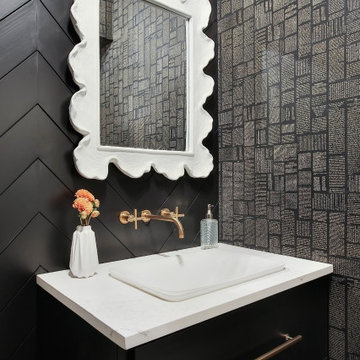
Photo of a traditional cloakroom in Houston with flat-panel cabinets, black cabinets, black walls, a built-in sink, white worktops, tongue and groove walls and wallpapered walls.
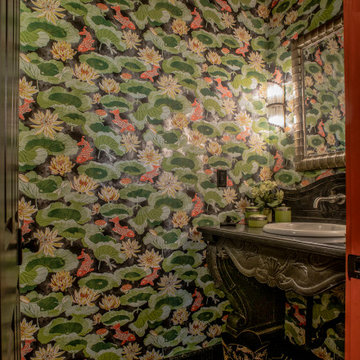
Farmhouse cloakroom in Other with black cabinets, a one-piece toilet, green walls, marble flooring, a built-in sink, marble worktops, black floors, black worktops, a freestanding vanity unit, a wallpapered ceiling and wallpapered walls.
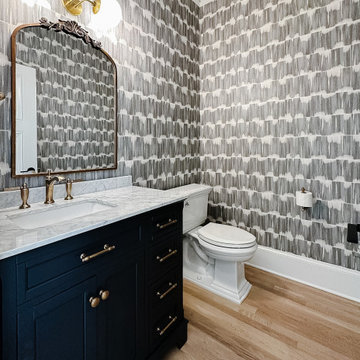
Introducing our latest powder bathroom transformation, now showcased on our Houzz profile! This space radiates with a perfect blend of contemporary elegance and timeless charm. The striking geometric wallpaper sets a bold statement, contrasting harmoniously with the deep navy cabinetry. Accents of gold from the ornate mirror and sleek fixtures add a touch of luxury, while the pristine marble countertop and warm wooden flooring ground the design. This powder room isn't just functional; it's a testament to artful design and meticulous craftsmanship. A true conversation piece for any guest! ? #PowderRoomPerfection #DesignDetails
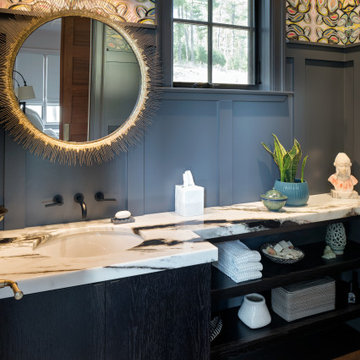
Inspiration for a contemporary cloakroom in Other with flat-panel cabinets, black cabinets, medium hardwood flooring, granite worktops, white worktops, a floating vanity unit and wallpapered walls.

A person’s home is the place where their personality can flourish. In this client’s case, it was their love for their native homeland of Kenya, Africa. One of the main challenges with these space was to remain within the client’s budget. It was important to give this home lots of character, so hiring a faux finish artist to hand-paint the walls in an African inspired pattern for powder room to emphasizing their existing pieces was the perfect solution to staying within their budget needs. Each room was carefully planned to showcase their African heritage in each aspect of the home. The main features included deep wood tones paired with light walls, and dark finishes. A hint of gold was used throughout the house, to complement the spaces and giving the space a bit of a softer feel.
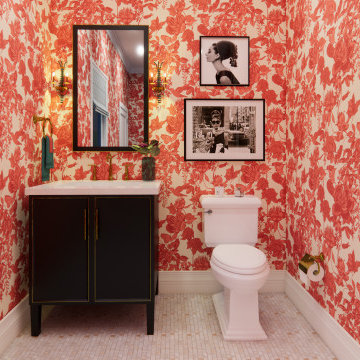
Design ideas for a small traditional cloakroom in New York with freestanding cabinets, black cabinets, a one-piece toilet, orange walls, mosaic tile flooring, white floors, white worktops, a freestanding vanity unit, wallpapered walls, a submerged sink and marble worktops.
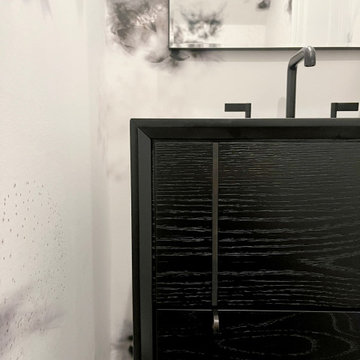
Wallpaper in a powder room is a natural! Here paired with an amazing custom vanity, engineered quartz top, and elegant plumbing.
Inspiration for a small classic cloakroom in Chicago with flat-panel cabinets, black cabinets, a two-piece toilet, black and white tiles, white walls, dark hardwood flooring, a submerged sink, engineered stone worktops, black floors, black worktops, a floating vanity unit and wallpapered walls.
Inspiration for a small classic cloakroom in Chicago with flat-panel cabinets, black cabinets, a two-piece toilet, black and white tiles, white walls, dark hardwood flooring, a submerged sink, engineered stone worktops, black floors, black worktops, a floating vanity unit and wallpapered walls.
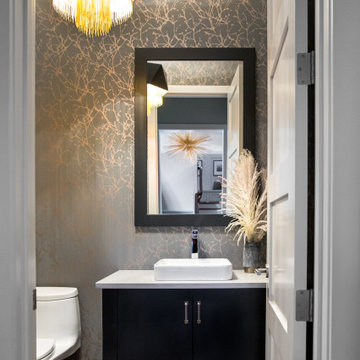
This full scale decor project was for a busy couple with three young children. They had this home custom built, but it never felt finished. They hired our team to update the decor and lighting, thereby creating a current, fresh home that felt like theirs.
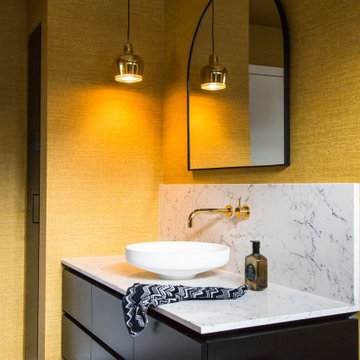
This powder room was designed to make a statement when guest are visiting. The Caesarstone counter top in White Attica was used as a splashback to keep the design sleek. A gold A330 pendant light references the gold tap ware supplier by Reece.
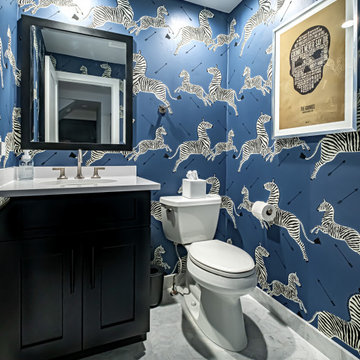
Super fun powder room with Zebra wallpaper and a black vanity with marble hexagon floor tiles.
Photos by VLG Photography
This is an example of a small traditional cloakroom in Newark with shaker cabinets, black cabinets, a two-piece toilet, beige walls, marble flooring, a submerged sink, engineered stone worktops, white floors, a built in vanity unit and wallpapered walls.
This is an example of a small traditional cloakroom in Newark with shaker cabinets, black cabinets, a two-piece toilet, beige walls, marble flooring, a submerged sink, engineered stone worktops, white floors, a built in vanity unit and wallpapered walls.
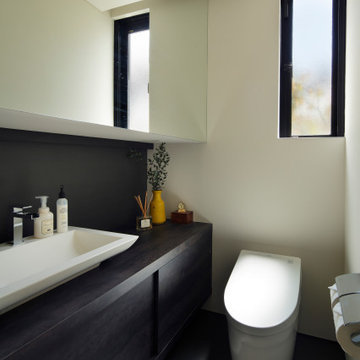
Design ideas for a contemporary cloakroom in Other with black cabinets, a bidet, white tiles, white walls, porcelain flooring, a built-in sink, wooden worktops, grey floors, black worktops, a built in vanity unit and wallpapered walls.
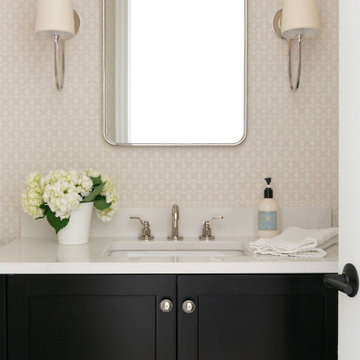
Design ideas for a medium sized classic cloakroom in New York with shaker cabinets, black cabinets, marble flooring, a submerged sink, engineered stone worktops, white floors, white worktops, a built in vanity unit and wallpapered walls.
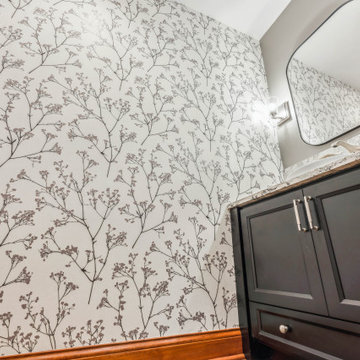
An oversized powder room and pantry were pared down to enlarge the kitchen, but this powder room still packs a stylish punch.
Inspiration for a small traditional cloakroom in Columbus with recessed-panel cabinets, black cabinets, a two-piece toilet, grey walls, medium hardwood flooring, a vessel sink, engineered stone worktops, grey worktops, a built in vanity unit and wallpapered walls.
Inspiration for a small traditional cloakroom in Columbus with recessed-panel cabinets, black cabinets, a two-piece toilet, grey walls, medium hardwood flooring, a vessel sink, engineered stone worktops, grey worktops, a built in vanity unit and wallpapered walls.
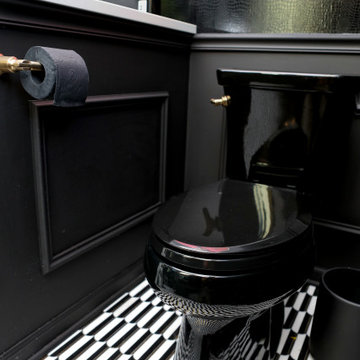
This powder room underwent an amazing transformation. From mixed matched colors to a beautiful black and gold space, this bathroom is to die for. Inside is brand new floor tiles and wall paint along with an all new shower and floating vanity. The walls are covered in a snake skin like wall paper with black wainscoting to accent. A half way was added to conceal the toilet and create more privacy. Gold fixtures and a lovely gold chandelier light up the space perfectly.
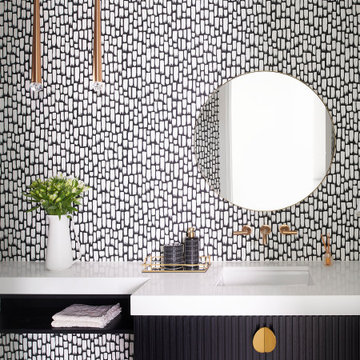
Design ideas for a medium sized contemporary cloakroom in Toronto with freestanding cabinets, black cabinets, a wall mounted toilet, black walls, porcelain flooring, a submerged sink, solid surface worktops, white floors, white worktops, a built in vanity unit and wallpapered walls.
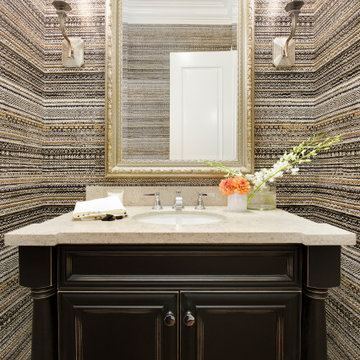
Photo of a large bohemian cloakroom in Denver with freestanding cabinets, black cabinets, a built in vanity unit and wallpapered walls.
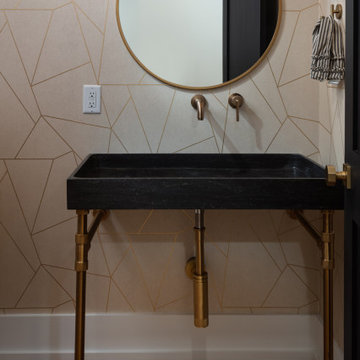
Powder room of modern luxury farmhouse in Pass Christian Mississippi photographed for Watters Architecture by Birmingham Alabama based architectural and interiors photographer Tommy Daspit.
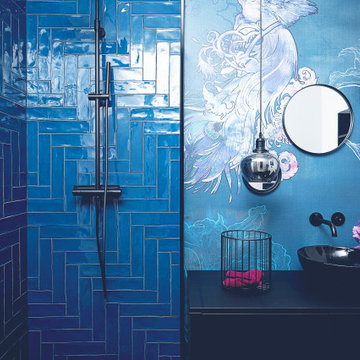
Die Kostümbildnerin Edith Head wurde 35 mal zu ihren Lebzeiten für den Oscar „Best Costume Design“ nominiert, den sie auch acht mal gewinnen konnte. Mit ihrer Erfahrung in der Verwendung von Farben und deren Wirkung stand sie besonders der Farbe Blau kritisch gegenüber und verwies darauf, dass es bei dieser Farbe besonders auf die Nuance ankommt, da unterschiedliche Blautöne sich schnell untereinander beißen können. So forderte besonders dieses Farbkonzept größte Genauigkeit und Mut in der Umsetzung.
Cloakroom with Black Cabinets and Wallpapered Walls Ideas and Designs
8