Cloakroom with Black Floors and White Floors Ideas and Designs
Refine by:
Budget
Sort by:Popular Today
161 - 180 of 4,603 photos
Item 1 of 3
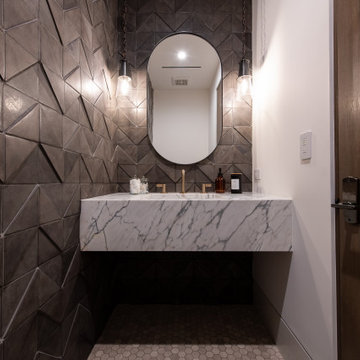
Design ideas for a medium sized classic cloakroom in Orange County with white cabinets, a one-piece toilet, ceramic tiles, black walls, marble flooring, an integrated sink, marble worktops, white floors, white worktops and a floating vanity unit.
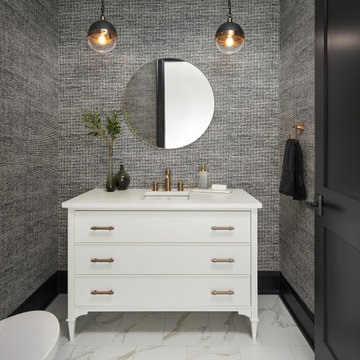
Traditional cloakroom in Toronto with white cabinets, multi-coloured walls, a submerged sink, white floors, white worktops, a freestanding vanity unit and wallpapered walls.
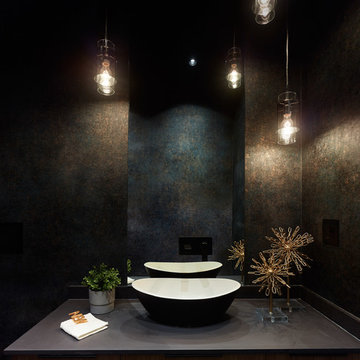
Martin Knowles, Arden Interiors
Medium sized contemporary cloakroom in Vancouver with flat-panel cabinets, beige cabinets, black walls, ceramic flooring, a vessel sink, solid surface worktops, black floors, black worktops, a floating vanity unit and wallpapered walls.
Medium sized contemporary cloakroom in Vancouver with flat-panel cabinets, beige cabinets, black walls, ceramic flooring, a vessel sink, solid surface worktops, black floors, black worktops, a floating vanity unit and wallpapered walls.

The best of the past and present meet in this distinguished design. Custom craftsmanship and distinctive detailing give this lakefront residence its vintage flavor while an open and light-filled floor plan clearly mark it as contemporary. With its interesting shingled roof lines, abundant windows with decorative brackets and welcoming porch, the exterior takes in surrounding views while the interior meets and exceeds contemporary expectations of ease and comfort. The main level features almost 3,000 square feet of open living, from the charming entry with multiple window seats and built-in benches to the central 15 by 22-foot kitchen, 22 by 18-foot living room with fireplace and adjacent dining and a relaxing, almost 300-square-foot screened-in porch. Nearby is a private sitting room and a 14 by 15-foot master bedroom with built-ins and a spa-style double-sink bath with a beautiful barrel-vaulted ceiling. The main level also includes a work room and first floor laundry, while the 2,165-square-foot second level includes three bedroom suites, a loft and a separate 966-square-foot guest quarters with private living area, kitchen and bedroom. Rounding out the offerings is the 1,960-square-foot lower level, where you can rest and recuperate in the sauna after a workout in your nearby exercise room. Also featured is a 21 by 18-family room, a 14 by 17-square-foot home theater, and an 11 by 12-foot guest bedroom suite.
Photography: Ashley Avila Photography & Fulview Builder: J. Peterson Homes Interior Design: Vision Interiors by Visbeen
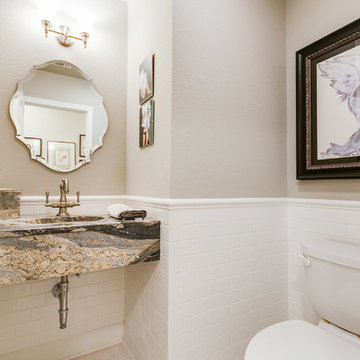
Cross Country Real Estate Photography
Traditional cloakroom in Dallas with white tiles, metro tiles, granite worktops, white floors, beige walls, mosaic tile flooring, an integrated sink, multi-coloured worktops, louvered cabinets and a dado rail.
Traditional cloakroom in Dallas with white tiles, metro tiles, granite worktops, white floors, beige walls, mosaic tile flooring, an integrated sink, multi-coloured worktops, louvered cabinets and a dado rail.
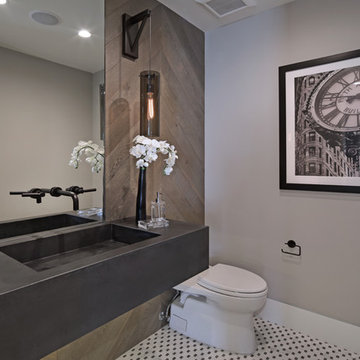
Jeri Koegel
Photo of a contemporary cloakroom in Los Angeles with grey walls, an integrated sink and white floors.
Photo of a contemporary cloakroom in Los Angeles with grey walls, an integrated sink and white floors.
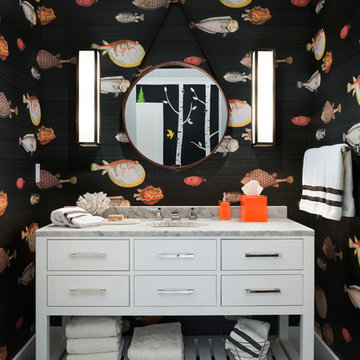
Spacecrafting, Inc.
Inspiration for a classic cloakroom in New York with a submerged sink, black floors, multi-coloured walls, freestanding cabinets, white cabinets and grey worktops.
Inspiration for a classic cloakroom in New York with a submerged sink, black floors, multi-coloured walls, freestanding cabinets, white cabinets and grey worktops.
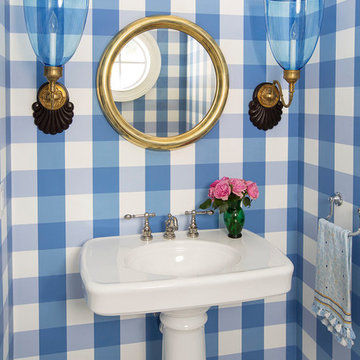
Design ideas for a small nautical cloakroom in Chicago with blue walls, a pedestal sink and white floors.
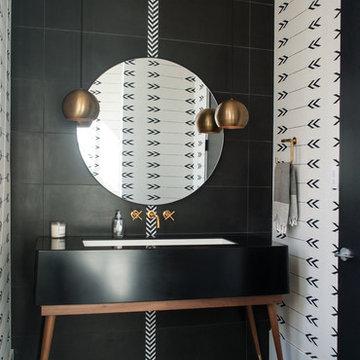
Photo of a contemporary cloakroom in Denver with freestanding cabinets, black tiles, black walls, black floors, a submerged sink and black worktops.

Brendon Pinola
Inspiration for a medium sized farmhouse cloakroom in Birmingham with grey tiles, white walls, a console sink, open cabinets, a two-piece toilet, marble tiles, marble flooring, marble worktops, white floors and white worktops.
Inspiration for a medium sized farmhouse cloakroom in Birmingham with grey tiles, white walls, a console sink, open cabinets, a two-piece toilet, marble tiles, marble flooring, marble worktops, white floors and white worktops.

Design ideas for a medium sized traditional cloakroom in Los Angeles with shaker cabinets, blue cabinets, a two-piece toilet, white tiles, metro tiles, white walls, marble flooring, a submerged sink, marble worktops, white floors and white worktops.
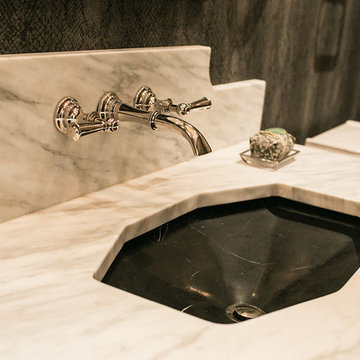
Design ideas for a medium sized classic cloakroom in Baltimore with recessed-panel cabinets, black cabinets, a two-piece toilet, black walls, cement flooring, a submerged sink, marble worktops and black floors.

Design ideas for a small rural cloakroom in Vancouver with shaker cabinets, grey cabinets, a two-piece toilet, white tiles, white walls, porcelain flooring, a submerged sink, engineered stone worktops, white floors, white worktops and a freestanding vanity unit.
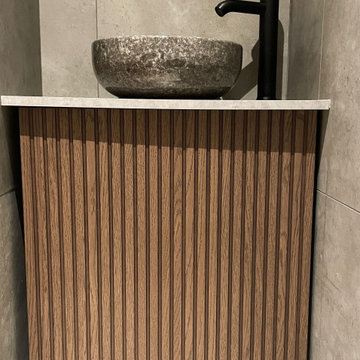
Vasque suspendu dans WC, vasque en marbre et porte en bois noyer;
Small contemporary cloakroom in Grenoble with beaded cabinets, dark wood cabinets, a wall mounted toilet, grey tiles, ceramic tiles, grey walls, ceramic flooring, a console sink, marble worktops, white floors, grey worktops, a floating vanity unit and wood walls.
Small contemporary cloakroom in Grenoble with beaded cabinets, dark wood cabinets, a wall mounted toilet, grey tiles, ceramic tiles, grey walls, ceramic flooring, a console sink, marble worktops, white floors, grey worktops, a floating vanity unit and wood walls.
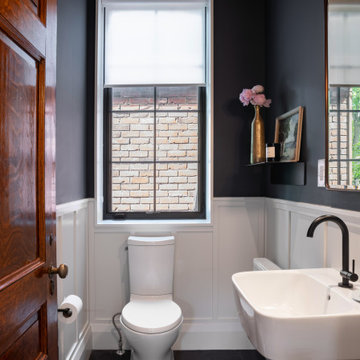
The ground floor powder room is located in the transition point between the old and new parts of the home. New wainscoting takes a cue from the heritage woodwork, and is combined with more contemporary fixtures and finishes.

Medium sized contemporary cloakroom in Seattle with flat-panel cabinets, brown cabinets, a wall mounted toilet, grey tiles, porcelain tiles, white walls, porcelain flooring, a submerged sink, engineered stone worktops, black floors, grey worktops and a floating vanity unit.

Photo of a large modern cloakroom in Denver with flat-panel cabinets, medium wood cabinets, a two-piece toilet, white tiles, ceramic tiles, white walls, ceramic flooring, a vessel sink, quartz worktops, black floors, white worktops and a built in vanity unit.
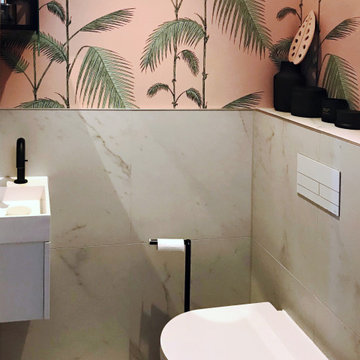
The downstairs bathroom was changed completely into a more colorful room with marble tiles and pink wallpaper.
This is an example of a small modern cloakroom in Amsterdam with a wall mounted toilet, white tiles, ceramic tiles, pink walls, ceramic flooring, a wall-mounted sink and white floors.
This is an example of a small modern cloakroom in Amsterdam with a wall mounted toilet, white tiles, ceramic tiles, pink walls, ceramic flooring, a wall-mounted sink and white floors.
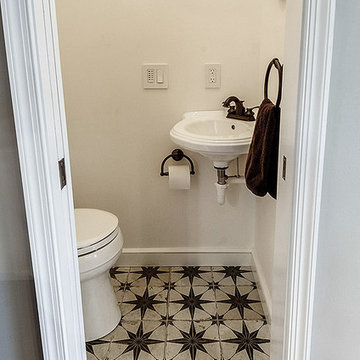
Design ideas for a small rural cloakroom in Philadelphia with a two-piece toilet, white walls, porcelain flooring, a wall-mounted sink and black floors.
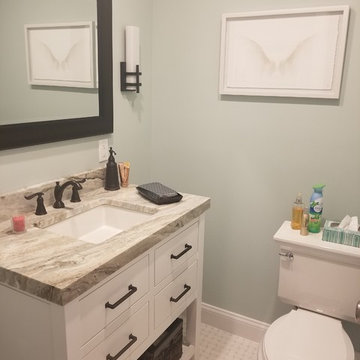
Inspiration for a small contemporary cloakroom in New York with flat-panel cabinets, white cabinets, a two-piece toilet, green walls, ceramic flooring, a built-in sink, laminate worktops, white floors and beige worktops.
Cloakroom with Black Floors and White Floors Ideas and Designs
9