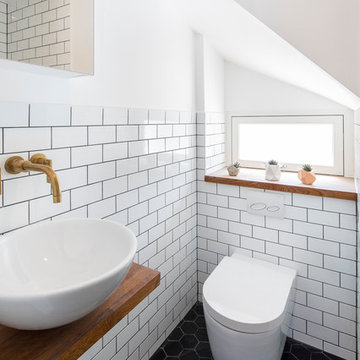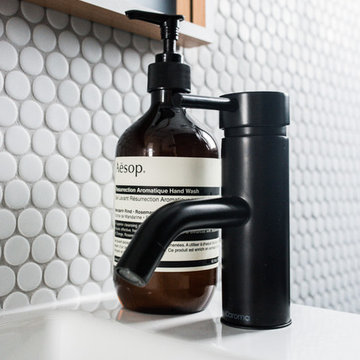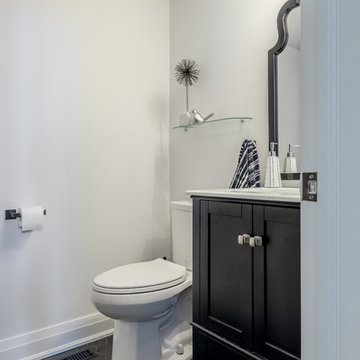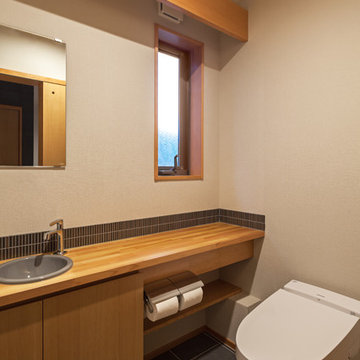Cloakroom with Black Floors and Yellow Floors Ideas and Designs
Refine by:
Budget
Sort by:Popular Today
41 - 60 of 1,836 photos
Item 1 of 3

Vanité en noyer avec vasque en pierre. Robinet et poignées au fini noir. Comptoir de quartz gris foncé. Tuile grand format terrazo au plancher. Miroir rond en retrait avec ruban DEL derrière. Luminaire suspendu. Céramique hexagone au mur

This artistic and design-forward family approached us at the beginning of the pandemic with a design prompt to blend their love of midcentury modern design with their Caribbean roots. With her parents originating from Trinidad & Tobago and his parents from Jamaica, they wanted their home to be an authentic representation of their heritage, with a midcentury modern twist. We found inspiration from a colorful Trinidad & Tobago tourism poster that they already owned and carried the tropical colors throughout the house — rich blues in the main bathroom, deep greens and oranges in the powder bathroom, mustard yellow in the dining room and guest bathroom, and sage green in the kitchen. This project was featured on Dwell in January 2022.

Large impact in a small powder. The dark tiles add drama and the light wood and bright whites add contrast.
Photo of a small contemporary cloakroom in Detroit with flat-panel cabinets, light wood cabinets, a one-piece toilet, black tiles, ceramic tiles, black walls, porcelain flooring, an integrated sink, solid surface worktops, black floors, white worktops, a floating vanity unit and all types of wall treatment.
Photo of a small contemporary cloakroom in Detroit with flat-panel cabinets, light wood cabinets, a one-piece toilet, black tiles, ceramic tiles, black walls, porcelain flooring, an integrated sink, solid surface worktops, black floors, white worktops, a floating vanity unit and all types of wall treatment.

Contrastes et charme de l'ancien avec ces carreaux de ciment Mosaic Factory.
Inspiration for a small modern cloakroom in Paris with beaded cabinets, blue cabinets, a wall mounted toilet, blue tiles, blue walls, cement flooring, a wall-mounted sink, yellow floors and a built in vanity unit.
Inspiration for a small modern cloakroom in Paris with beaded cabinets, blue cabinets, a wall mounted toilet, blue tiles, blue walls, cement flooring, a wall-mounted sink, yellow floors and a built in vanity unit.

Contemporary cloakroom in Grand Rapids with flat-panel cabinets, medium wood cabinets, a two-piece toilet, black and white tiles, white walls, mosaic tile flooring, a submerged sink, engineered stone worktops, black floors, white worktops and a built in vanity unit.

Старый бабушкин дом можно существенно преобразить с помощью простых дизайнерских решений. Не верите? Посмотрите на недавний проект Юрия Зименко.
Small scandinavian cloakroom in Other with raised-panel cabinets, beige cabinets, a wall mounted toilet, beige tiles, metro tiles, white walls, ceramic flooring, a wall-mounted sink, granite worktops, black floors, black worktops, a freestanding vanity unit, a coffered ceiling and tongue and groove walls.
Small scandinavian cloakroom in Other with raised-panel cabinets, beige cabinets, a wall mounted toilet, beige tiles, metro tiles, white walls, ceramic flooring, a wall-mounted sink, granite worktops, black floors, black worktops, a freestanding vanity unit, a coffered ceiling and tongue and groove walls.

Inspiration for a medium sized traditional cloakroom in Austin with shaker cabinets, light wood cabinets, grey tiles, ceramic tiles, a vessel sink, quartz worktops, grey worktops, a floating vanity unit, grey walls and black floors.

We picked out the sleek finishes and furniture in this new build Austin home to suit the client’s brief for a modern, yet comfortable home:
---
Project designed by Sara Barney’s Austin interior design studio BANDD DESIGN. They serve the entire Austin area and its surrounding towns, with an emphasis on Round Rock, Lake Travis, West Lake Hills, and Tarrytown.
For more about BANDD DESIGN, click here: https://bandddesign.com/
To learn more about this project, click here: https://bandddesign.com/chloes-bloom-new-build/

Casa Nevado, en una pequeña localidad de Extremadura:
La restauración del tejado y la incorporación de cocina y baño a las estancias de la casa, fueron aprovechadas para un cambio radical en el uso y los espacios de la vivienda.
El bajo techo se ha restaurado con el fin de activar toda su superficie, que estaba en estado ruinoso, y usado como almacén de material de ganadería, para la introducción de un baño en planta alta, habitaciones, zona de recreo y despacho. Generando un espacio abierto tipo Loft abierto.
La cubierta de estilo de teja árabe se ha restaurado, aprovechando todo el material antiguo, donde en el bajo techo se ha dispuesto de una combinación de materiales, metálicos y madera.
En planta baja, se ha dispuesto una cocina y un baño, sin modificar la estructura de la casa original solo mediante la apertura y cierre de sus accesos. Cocina con ambas entradas a comedor y salón, haciendo de ella un lugar de tránsito y funcionalmente acorde a ambas estancias.
Fachada restaurada donde se ha podido devolver las figuras geométricas que antaño se habían dispuesto en la pared de adobe.
El patio revitalizado, se le han realizado pequeñas intervenciones tácticas para descargarlo, así como remates en pintura para que aparente de mayores dimensiones. También en el se ha restaurado el baño exterior, el cual era el original de la casa.

Split shower to accommodate a washer and dryer. Small but functional!
Inspiration for a medium sized modern cloakroom in New York with flat-panel cabinets, white cabinets, a one-piece toilet, white tiles, porcelain tiles, white walls, porcelain flooring, a vessel sink, quartz worktops, black floors, white worktops and a floating vanity unit.
Inspiration for a medium sized modern cloakroom in New York with flat-panel cabinets, white cabinets, a one-piece toilet, white tiles, porcelain tiles, white walls, porcelain flooring, a vessel sink, quartz worktops, black floors, white worktops and a floating vanity unit.

Martin Knowles, Arden Interiors
This is an example of a medium sized contemporary cloakroom in Vancouver with flat-panel cabinets, light wood cabinets, a vessel sink, black floors, black worktops, black walls, porcelain flooring, solid surface worktops, a floating vanity unit and wallpapered walls.
This is an example of a medium sized contemporary cloakroom in Vancouver with flat-panel cabinets, light wood cabinets, a vessel sink, black floors, black worktops, black walls, porcelain flooring, solid surface worktops, a floating vanity unit and wallpapered walls.

Photography: Steve Henke
Photo of a classic cloakroom in Minneapolis with recessed-panel cabinets, dark wood cabinets, multi-coloured walls, mosaic tile flooring, a submerged sink, black floors and white worktops.
Photo of a classic cloakroom in Minneapolis with recessed-panel cabinets, dark wood cabinets, multi-coloured walls, mosaic tile flooring, a submerged sink, black floors and white worktops.

chris snook
Design ideas for a small scandi cloakroom in London with white tiles, metro tiles, white walls, a vessel sink, wooden worktops, black floors, brown worktops and a wall mounted toilet.
Design ideas for a small scandi cloakroom in London with white tiles, metro tiles, white walls, a vessel sink, wooden worktops, black floors, brown worktops and a wall mounted toilet.

Small contemporary cloakroom in Melbourne with a one-piece toilet, white tiles, ceramic tiles, black walls, porcelain flooring, a wall-mounted sink and black floors.

The new modern yet traditional and classic powder room. Fresh and chic small room transformations can pack a punch with the 'wow ' factor. The monochromatic color scheme won't go out of style can be updated very easily with new accessories. This tiny room is ready to dazzle and any guest.
Design: Michelle Berwick
Photos: Sam Stock Photograph

Photo of a world-inspired cloakroom in Tokyo Suburbs with flat-panel cabinets, medium wood cabinets, beige walls, a built-in sink, wooden worktops and black floors.

This powder bath makes a statement with textures. A vanity with raffia doors against a background of alternating gloss and matte geometric tile and striped with brushed gold metal strips. The wallpaper, made in India, reflects themes reminiscent of the client's home in India.

Design ideas for a large classic cloakroom in Houston with flat-panel cabinets, black cabinets, black walls, marble flooring, a submerged sink, marble worktops, black floors, white worktops, a floating vanity unit and wallpapered walls.

Bel Air - Serene Elegance. This collection was designed with cool tones and spa-like qualities to create a space that is timeless and forever elegant.

Ракурс сан.узла
Medium sized contemporary cloakroom in Other with flat-panel cabinets, black cabinets, a wall mounted toilet, black and white tiles, porcelain tiles, marble flooring, granite worktops, black floors, black worktops, a floating vanity unit and a vessel sink.
Medium sized contemporary cloakroom in Other with flat-panel cabinets, black cabinets, a wall mounted toilet, black and white tiles, porcelain tiles, marble flooring, granite worktops, black floors, black worktops, a floating vanity unit and a vessel sink.
Cloakroom with Black Floors and Yellow Floors Ideas and Designs
3