Cloakroom with Black Tiles and Feature Lighting Ideas and Designs
Refine by:
Budget
Sort by:Popular Today
1 - 20 of 40 photos
Item 1 of 3

Elegant powder room featuring a black, semi circle vanity Werner Straube Photography
Inspiration for a large classic cloakroom in Chicago with a submerged sink, freestanding cabinets, black cabinets, beige walls, black tiles, slate tiles, limestone flooring, granite worktops, grey floors, black worktops, feature lighting, a freestanding vanity unit, a drop ceiling and wallpapered walls.
Inspiration for a large classic cloakroom in Chicago with a submerged sink, freestanding cabinets, black cabinets, beige walls, black tiles, slate tiles, limestone flooring, granite worktops, grey floors, black worktops, feature lighting, a freestanding vanity unit, a drop ceiling and wallpapered walls.

Step into the luxurious ambiance of the downstairs powder room, where opulence meets sophistication in a stunning display of modern design.
The focal point of the room is the sleek and elegant vanity, crafted from rich wood and topped with a luxurious marble countertop. The vanity exudes timeless charm with its clean lines and exquisite craftsmanship, offering both style and functionality.
Above the vanity, a large mirror with a slim metal frame reflects the room's beauty and adds a sense of depth and spaciousness. The mirror's minimalist design complements the overall aesthetic of the powder room, enhancing its contemporary allure.
Soft, ambient lighting bathes the room in a warm glow, creating a serene and inviting atmosphere. A statement pendant light hangs from the ceiling, casting a soft and diffused light that adds to the room's luxurious ambiance.
This powder room is more than just a functional space; it's a sanctuary of indulgence and relaxation, where every detail is meticulously curated to create a truly unforgettable experience. Welcome to a world of refined elegance and modern luxury.
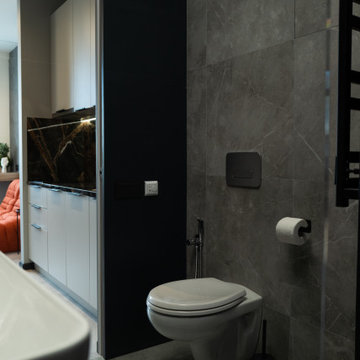
Design ideas for a small urban cloakroom in Moscow with open cabinets, black cabinets, a wall mounted toilet, black tiles, porcelain tiles, porcelain flooring, a built-in sink, wooden worktops, black floors, brown worktops, feature lighting and a freestanding vanity unit.

Design ideas for a large modern cloakroom in Los Angeles with open cabinets, light wood cabinets, a one-piece toilet, black tiles, grey tiles, porcelain tiles, white walls, porcelain flooring, an integrated sink, marble worktops, grey floors, white worktops, a feature wall, feature lighting and a built in vanity unit.

Photo of a small classic cloakroom in Minneapolis with grey walls, ceramic flooring, marble worktops, dark wood cabinets, a two-piece toilet, mirror tiles, a vessel sink, open cabinets, white tiles, beige tiles, black tiles, white floors and feature lighting.

This is an example of a small contemporary cloakroom in Other with flat-panel cabinets, orange cabinets, a wall mounted toilet, black tiles, ceramic tiles, black walls, porcelain flooring, a vessel sink, wooden worktops, brown floors, beige worktops, feature lighting, a floating vanity unit, a wallpapered ceiling and panelled walls.
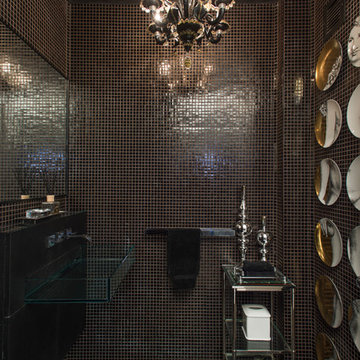
Located in one of the Ritz residential towers in Boston, the project was a complete renovation. The design and scope of work included the entire residence from marble flooring throughout, to movement of walls, new kitchen, bathrooms, all furnishings, lighting, closets, artwork and accessories. Smart home sound and wifi integration throughout including concealed electronic window treatments.
The challenge for the final project design was multifaceted. First and foremost to maintain a light, sheer appearance in the main open areas, while having a considerable amount of seating for living, dining and entertaining purposes. All the while giving an inviting peaceful feel,
and never interfering with the view which was of course the piece de resistance throughout.
Bringing a unique, individual feeling to each of the private rooms to surprise and stimulate the eye while navigating through the residence was also a priority and great pleasure to work on, while incorporating small details within each room to bind the flow from area to area which would not be necessarily obvious to the eye, but palpable in our minds in a very suttle manner. The combination of luxurious textures throughout brought a third dimension into the environments, and one of the many aspects that made the project so exceptionally unique, and a true pleasure to have created. Reach us www.themorsoncollection.com
Photography by Elevin Studio.
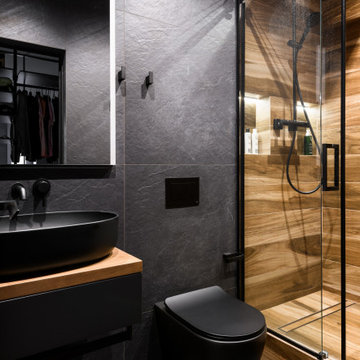
Photo of a medium sized contemporary cloakroom in Novosibirsk with flat-panel cabinets, grey cabinets, a wall mounted toilet, black tiles, porcelain tiles, grey walls, porcelain flooring, a built-in sink, wooden worktops, black floors, brown worktops, feature lighting and a floating vanity unit.
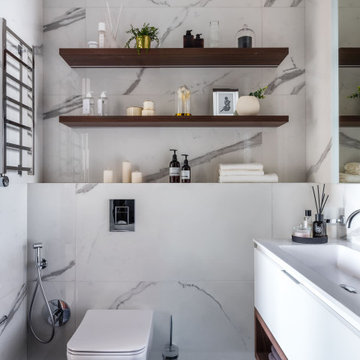
Medium sized contemporary cloakroom in Moscow with flat-panel cabinets, white cabinets, a wall mounted toilet, black tiles, porcelain tiles, white walls, porcelain flooring, an integrated sink, solid surface worktops, black floors, white worktops, feature lighting and a floating vanity unit.
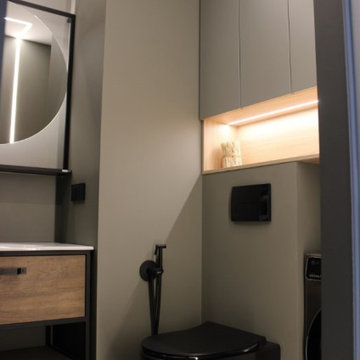
Дизайн и реализация объекта выполнена студией DERSO INTERIOR.
Design ideas for a small contemporary cloakroom in Saint Petersburg with flat-panel cabinets, black cabinets, a wall mounted toilet, black tiles, porcelain tiles, grey walls, vinyl flooring, a vessel sink, beige floors, feature lighting and a floating vanity unit.
Design ideas for a small contemporary cloakroom in Saint Petersburg with flat-panel cabinets, black cabinets, a wall mounted toilet, black tiles, porcelain tiles, grey walls, vinyl flooring, a vessel sink, beige floors, feature lighting and a floating vanity unit.
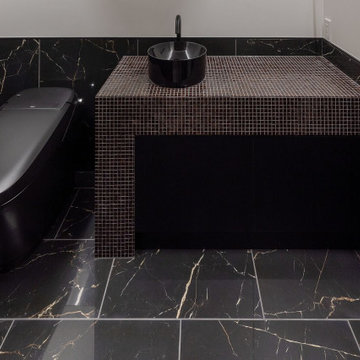
1階のトイレは客用便所を兼ねているのでスタイリッシュにデザインしたいところです。事務所定番の素材を使いシックに纏めています。腰壁と床面には酸やアルカリに強いセラミックを使用し便器はブラック色、手洗いカウンターは既製品は高い割にデザインが良くなくオリジナルにデザインしています。手洗いボールはサンワカンパニー製、カウンターにはベネツィアンガラスモザイク(トーヨーキッチンスタイル)を使用しています。
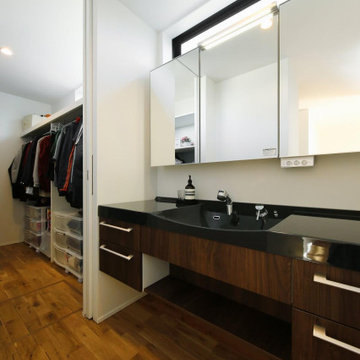
玄関のすぐ脇にある洗面室(手洗いコーナー)。奥に見える空間は、コートなどのアウターも収納できます。そのさらに奥は玄関になっています。帰宅後、靴を脱ぎ、コートをかけ、手を洗い、リビングへ。効率のよい間取りです。
Inspiration for a medium sized modern cloakroom in Tokyo Suburbs with black cabinets, white walls, medium hardwood flooring, brown floors, feature lighting, a built in vanity unit, a wallpapered ceiling, wallpapered walls, black tiles, cement tiles, an integrated sink, concrete worktops and black worktops.
Inspiration for a medium sized modern cloakroom in Tokyo Suburbs with black cabinets, white walls, medium hardwood flooring, brown floors, feature lighting, a built in vanity unit, a wallpapered ceiling, wallpapered walls, black tiles, cement tiles, an integrated sink, concrete worktops and black worktops.
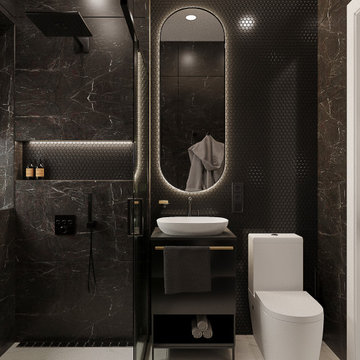
Гостевой сан.узел в частном доме за городом. Небольшое пространство оформленное темной плиткой и мозаикой из восьмиугольников с отдельно стоящим унитазом и зеркалом с подсветкой.
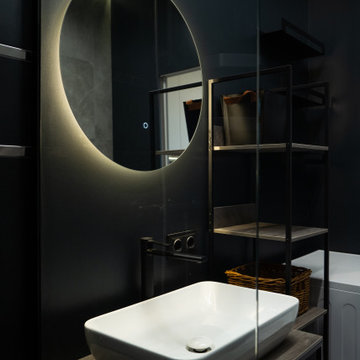
Design ideas for a small urban cloakroom in Moscow with open cabinets, black cabinets, a wall mounted toilet, black tiles, porcelain tiles, porcelain flooring, a built-in sink, wooden worktops, black floors, brown worktops, feature lighting and a freestanding vanity unit.
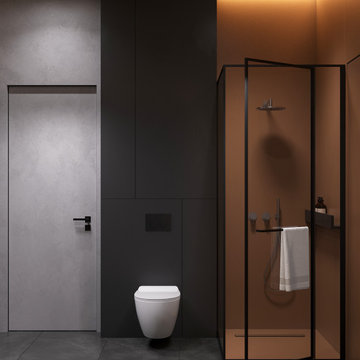
Inspiration for a medium sized contemporary cloakroom in Other with flat-panel cabinets, black cabinets, a wall mounted toilet, black tiles, porcelain tiles, black walls, porcelain flooring, a trough sink, engineered stone worktops, black floors, white worktops, feature lighting, a floating vanity unit, a wallpapered ceiling and wainscoting.
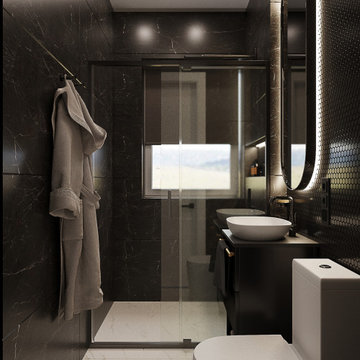
Гостевой сан.узел в частном доме за городом. Небольшое пространство оформленное темной плиткой и мозаикой из восьмиугольников с отдельно стоящим унитазом и зеркалом с подсветкой.
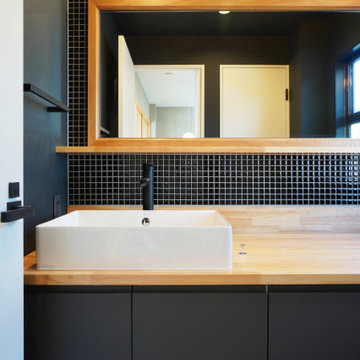
Cloakroom in Tokyo Suburbs with flat-panel cabinets, grey cabinets, black tiles, mosaic tiles, black walls, ceramic flooring, a vessel sink, wooden worktops, blue floors, beige worktops, feature lighting, a built in vanity unit, a wallpapered ceiling and wallpapered walls.
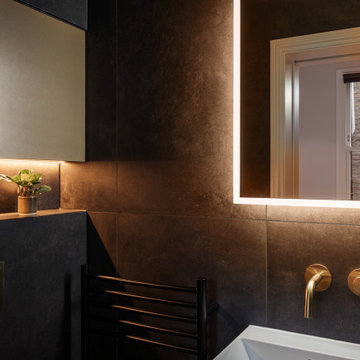
Proposed ensuite with fit-in joinery.
Photo of a contemporary cloakroom in London with a one-piece toilet, black tiles, ceramic tiles, ceramic flooring, a wall-mounted sink, black floors and feature lighting.
Photo of a contemporary cloakroom in London with a one-piece toilet, black tiles, ceramic tiles, ceramic flooring, a wall-mounted sink, black floors and feature lighting.
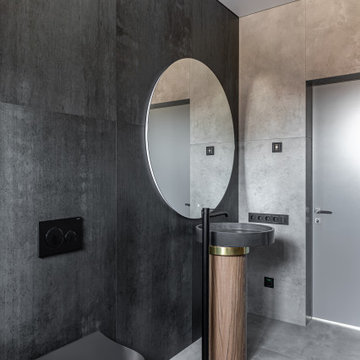
Design ideas for a medium sized contemporary cloakroom in Other with black cabinets, a wall mounted toilet, black tiles, porcelain tiles, grey walls, porcelain flooring, a built-in sink, concrete worktops, grey floors, black worktops, feature lighting and a freestanding vanity unit.
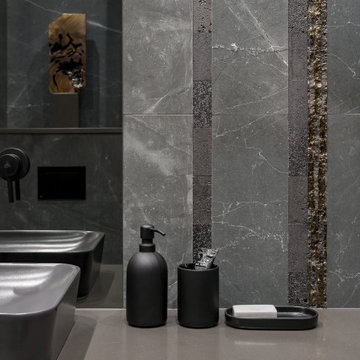
This is an example of a small contemporary cloakroom in Other with grey cabinets, a wall mounted toilet, black tiles, mosaic tiles, black walls, porcelain flooring, a vessel sink, solid surface worktops, black floors, brown worktops, feature lighting and a floating vanity unit.
Cloakroom with Black Tiles and Feature Lighting Ideas and Designs
1