Cloakroom with Black Tiles and Grey Tiles Ideas and Designs
Refine by:
Budget
Sort by:Popular Today
141 - 160 of 5,768 photos
Item 1 of 3
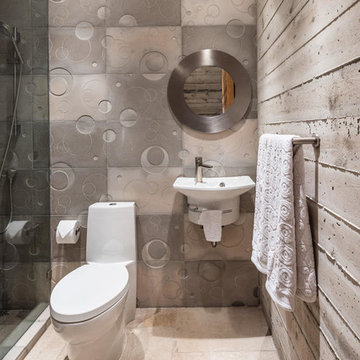
James Bruce Photography
Modern cloakroom in Austin with a one-piece toilet, grey tiles, grey walls, a wall-mounted sink and beige floors.
Modern cloakroom in Austin with a one-piece toilet, grey tiles, grey walls, a wall-mounted sink and beige floors.

Los clientes de este ático confirmaron en nosotros para unir dos viviendas en una reforma integral 100% loft47.
Esta vivienda de carácter eclético se divide en dos zonas diferenciadas, la zona living y la zona noche. La zona living, un espacio completamente abierto, se encuentra presidido por una gran isla donde se combinan lacas metalizadas con una elegante encimera en porcelánico negro. La zona noche y la zona living se encuentra conectado por un pasillo con puertas en carpintería metálica. En la zona noche destacan las puertas correderas de suelo a techo, así como el cuidado diseño del baño de la habitación de matrimonio con detalles de grifería empotrada en negro, y mampara en cristal fumé.
Ambas zonas quedan enmarcadas por dos grandes terrazas, donde la familia podrá disfrutar de esta nueva casa diseñada completamente a sus necesidades
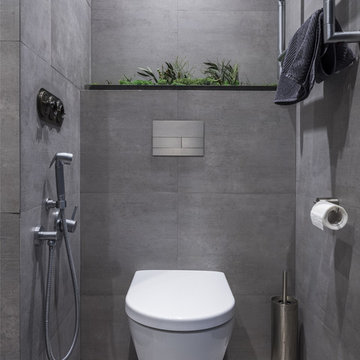
Фотограф Дина Александрова, Стилист Александра Панькова
This is an example of an urban cloakroom in Moscow with a wall mounted toilet, grey tiles and grey floors.
This is an example of an urban cloakroom in Moscow with a wall mounted toilet, grey tiles and grey floors.
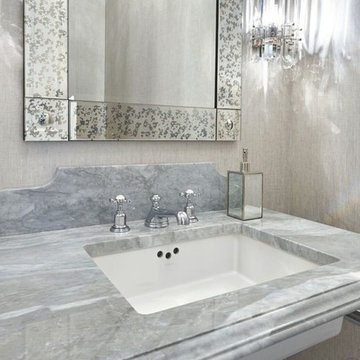
Stunning Bardiglio Polished Marble Counter Top with a Cove / Dupont edge detail. Decorative back-splash transforms this into a beautiful piece of art.
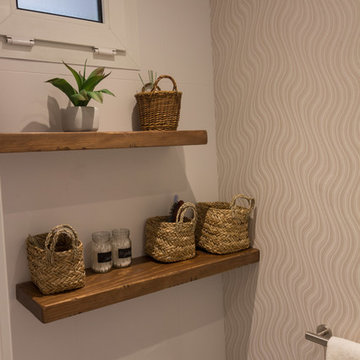
Photo of a small modern cloakroom in Madrid with open cabinets, medium wood cabinets, a two-piece toilet, grey tiles, grey walls, vinyl flooring, a vessel sink, wooden worktops and grey floors.
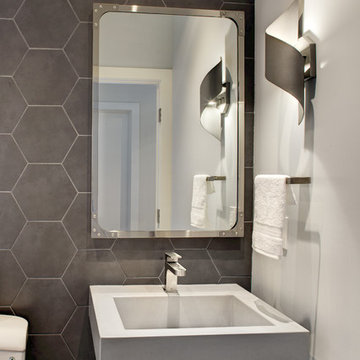
Design ideas for a small midcentury cloakroom in San Francisco with a two-piece toilet, grey tiles, ceramic tiles, grey walls and a wall-mounted sink.
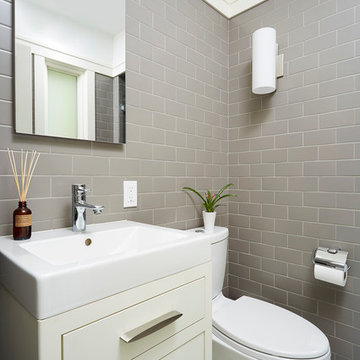
Inspiration for a traditional cloakroom in Minneapolis with flat-panel cabinets, a two-piece toilet, grey tiles, metro tiles, beige cabinets and white floors.
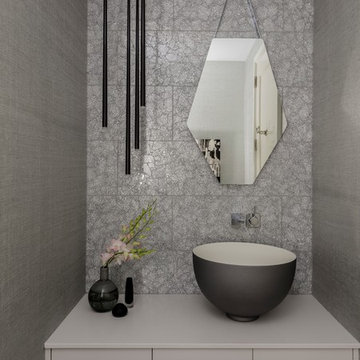
Photography by Michael J. Lee
Inspiration for a small contemporary cloakroom in Boston with flat-panel cabinets, grey cabinets, grey tiles, glass tiles, grey walls and a vessel sink.
Inspiration for a small contemporary cloakroom in Boston with flat-panel cabinets, grey cabinets, grey tiles, glass tiles, grey walls and a vessel sink.
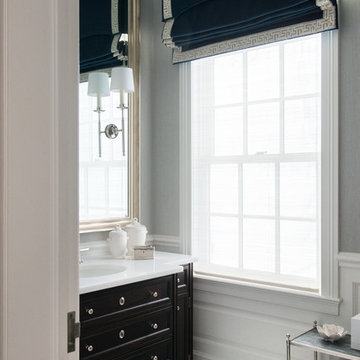
Jane Beiles
Inspiration for a small traditional cloakroom in New York with freestanding cabinets, dark wood cabinets, grey tiles, white tiles, mosaic tiles, grey walls, marble flooring, a submerged sink, engineered stone worktops and white worktops.
Inspiration for a small traditional cloakroom in New York with freestanding cabinets, dark wood cabinets, grey tiles, white tiles, mosaic tiles, grey walls, marble flooring, a submerged sink, engineered stone worktops and white worktops.

We completely updated this two-bedroom condo in Midtown Altanta from outdated to current. We replaced the flooring, cabinetry, countertops, window treatments, and accessories all to exhibit a fresh, modern design while also adding in an innovative showpiece of grey metallic tile in the living room and master bath.
This home showcases mostly cool greys but is given warmth through the add touches of burnt orange, navy, brass, and brown.
Designed by interior design firm, VRA Interiors, who serve the entire Atlanta metropolitan area including Buckhead, Dunwoody, Sandy Springs, Cobb County, and North Fulton County.
For more about VRA Interior Design, click here: https://www.vrainteriors.com/
To learn more about this project, click here: https://www.vrainteriors.com/portfolio/midtown-atlanta-luxe-condo/

Brendon Pinola
Photo of a small rural cloakroom in Birmingham with open cabinets, dark wood cabinets, a two-piece toilet, grey tiles, white walls, medium hardwood flooring, a vessel sink, wooden worktops, brown floors and brown worktops.
Photo of a small rural cloakroom in Birmingham with open cabinets, dark wood cabinets, a two-piece toilet, grey tiles, white walls, medium hardwood flooring, a vessel sink, wooden worktops, brown floors and brown worktops.
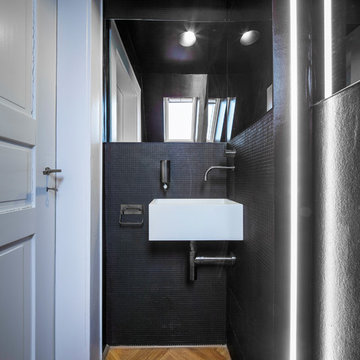
Photo of a small contemporary cloakroom in Stuttgart with black tiles, mosaic tiles, black walls, medium hardwood flooring, a wall-mounted sink and brown floors.
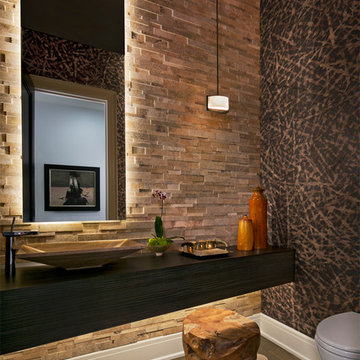
Beth Singer
Inspiration for a medium sized contemporary cloakroom in Detroit with a vessel sink, a wall mounted toilet, grey tiles, stone tiles and medium hardwood flooring.
Inspiration for a medium sized contemporary cloakroom in Detroit with a vessel sink, a wall mounted toilet, grey tiles, stone tiles and medium hardwood flooring.

Elegant powder room featuring a black, semi circle vanity Werner Straube Photography
Inspiration for a large classic cloakroom in Chicago with a submerged sink, freestanding cabinets, black cabinets, beige walls, black tiles, slate tiles, limestone flooring, granite worktops, grey floors, black worktops, feature lighting, a freestanding vanity unit, a drop ceiling and wallpapered walls.
Inspiration for a large classic cloakroom in Chicago with a submerged sink, freestanding cabinets, black cabinets, beige walls, black tiles, slate tiles, limestone flooring, granite worktops, grey floors, black worktops, feature lighting, a freestanding vanity unit, a drop ceiling and wallpapered walls.

Powder Rm of our new-build project in a Chicago Northern suburb.
Design ideas for a small classic cloakroom in Chicago with freestanding cabinets, blue cabinets, a two-piece toilet, grey tiles, porcelain tiles, grey walls, dark hardwood flooring, solid surface worktops, white worktops, a freestanding vanity unit and a submerged sink.
Design ideas for a small classic cloakroom in Chicago with freestanding cabinets, blue cabinets, a two-piece toilet, grey tiles, porcelain tiles, grey walls, dark hardwood flooring, solid surface worktops, white worktops, a freestanding vanity unit and a submerged sink.

This beachy powder bath helps bring the surrounding environment of Guemes Island indoors.
Photo of a small modern cloakroom in Seattle with open cabinets, grey cabinets, grey tiles, wood-effect tiles, blue walls, porcelain flooring, a vessel sink, engineered stone worktops, white floors, white worktops, a floating vanity unit and wallpapered walls.
Photo of a small modern cloakroom in Seattle with open cabinets, grey cabinets, grey tiles, wood-effect tiles, blue walls, porcelain flooring, a vessel sink, engineered stone worktops, white floors, white worktops, a floating vanity unit and wallpapered walls.

Photo of a small contemporary cloakroom in Milan with light wood cabinets, grey tiles, stone slabs, blue walls, limestone flooring, a vessel sink, grey floors and a freestanding vanity unit.
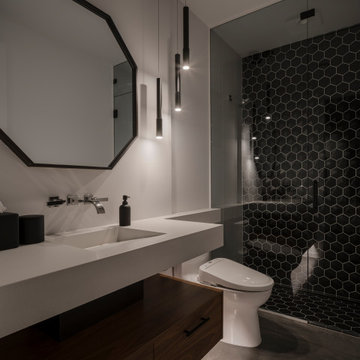
Photo by Roehner + Ryan
Photo of a modern cloakroom in Phoenix with ceramic tiles, a floating vanity unit, black tiles, concrete flooring, an integrated sink and concrete worktops.
Photo of a modern cloakroom in Phoenix with ceramic tiles, a floating vanity unit, black tiles, concrete flooring, an integrated sink and concrete worktops.

Rénovation de la salle de bain, de son dressing, des wc qui n'avaient jamais été remis au goût du jour depuis la construction.
La salle de bain a entièrement été démolie pour ré installer une baignoire 180x80, une douche de 160x80 et un meuble double vasque de 150cm.
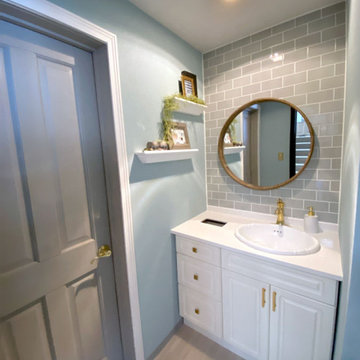
1945年設立のアメリカ老舗家具ブランド、アシュレイ社の日本国内フラッグシップとなる「アシュレイホームストア横浜」女性トイレをリフォーム。
デザインテーマは「She Likes…」。
洗面スペースは女性に人気のカラー水色をモチーフとし、爽やかで明るいイメージのデザイン。
トイレ内装には、世界中の人々に愛され続けているアメリカを代表する女優「マリリン・モンロー」のアートを加えてアメリカを感じる小物を織り交ぜています。
スタイリッシュな埋め込み型洗面ボウルと、伝統的でエレガントなラインとスマートなシルエットが特徴の「デボンシャー」シングルレバー水栓をコーディネート。
壁面にはグレーのサブウェイタイル「クラルテ」の上品な艶とクールなカラー、釉薬の自然な表情が心地よい素材感を醸し出しています。
デザイン:アシュレイ
施工:ボウクス
Cloakroom with Black Tiles and Grey Tiles Ideas and Designs
8