Cloakroom with Black Tiles and Solid Surface Worktops Ideas and Designs
Refine by:
Budget
Sort by:Popular Today
1 - 20 of 96 photos
Item 1 of 3

L'espace le plus fun et le plus étonnant. Un papier peint panoramique "feux d'artifice" a donné le ton pour un mélange de noir, orange et chêne.
Design ideas for a medium sized contemporary cloakroom in Paris with flat-panel cabinets, light wood cabinets, a wall mounted toilet, black tiles, ceramic tiles, orange walls, ceramic flooring, a wall-mounted sink, solid surface worktops, grey floors, white worktops and a floating vanity unit.
Design ideas for a medium sized contemporary cloakroom in Paris with flat-panel cabinets, light wood cabinets, a wall mounted toilet, black tiles, ceramic tiles, orange walls, ceramic flooring, a wall-mounted sink, solid surface worktops, grey floors, white worktops and a floating vanity unit.

Unique powder room featuring black and gold wall tile, white and brass accents, and wood flooring
Design ideas for a small modern cloakroom in Los Angeles with flat-panel cabinets, white cabinets, black tiles, ceramic tiles, white walls, light hardwood flooring, a submerged sink, solid surface worktops, white worktops and a freestanding vanity unit.
Design ideas for a small modern cloakroom in Los Angeles with flat-panel cabinets, white cabinets, black tiles, ceramic tiles, white walls, light hardwood flooring, a submerged sink, solid surface worktops, white worktops and a freestanding vanity unit.
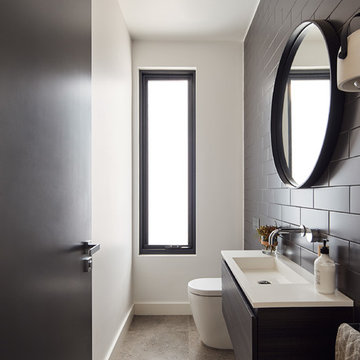
Peter Bennetts
This is an example of a small contemporary cloakroom in Melbourne with recessed-panel cabinets, black cabinets, a one-piece toilet, black tiles, ceramic tiles, white walls, porcelain flooring, an integrated sink, solid surface worktops, grey floors and white worktops.
This is an example of a small contemporary cloakroom in Melbourne with recessed-panel cabinets, black cabinets, a one-piece toilet, black tiles, ceramic tiles, white walls, porcelain flooring, an integrated sink, solid surface worktops, grey floors and white worktops.
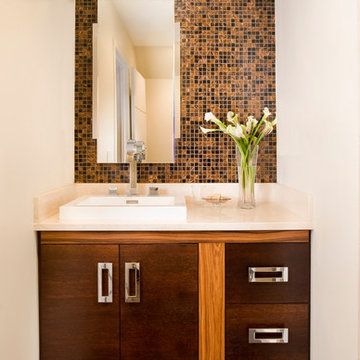
Rift white oak vanity with perfect brown dye & Rosewood inlay with clear finish
-Shelly Harrison Photography
Design ideas for a small contemporary cloakroom in Boston with flat-panel cabinets, dark wood cabinets, black tiles, brown tiles, multi-coloured tiles, white walls, porcelain flooring, a built-in sink, solid surface worktops and mosaic tiles.
Design ideas for a small contemporary cloakroom in Boston with flat-panel cabinets, dark wood cabinets, black tiles, brown tiles, multi-coloured tiles, white walls, porcelain flooring, a built-in sink, solid surface worktops and mosaic tiles.
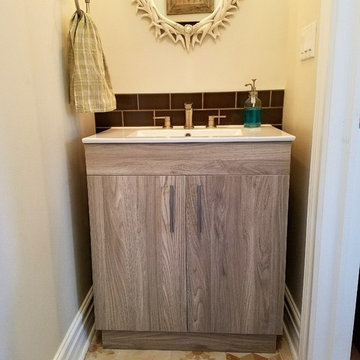
This powder room uses the patterned deco tiles by Marco Corona and a simple contemporary vanity with white ceramic wave sink top. The wideset brushed nickel faucet and accessories complement the rustic European floor.

Powder room. Photography by Ben Benschneider.
Inspiration for a small modern cloakroom in Seattle with an integrated sink, flat-panel cabinets, dark wood cabinets, a two-piece toilet, black tiles, glass tiles, black walls, concrete flooring, solid surface worktops, beige floors and white worktops.
Inspiration for a small modern cloakroom in Seattle with an integrated sink, flat-panel cabinets, dark wood cabinets, a two-piece toilet, black tiles, glass tiles, black walls, concrete flooring, solid surface worktops, beige floors and white worktops.
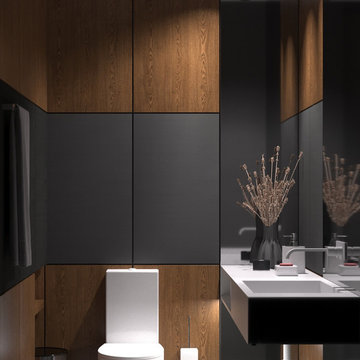
Гостевой туалет без использования настенной плитки. Стеновые шпонированные панели, зеркала на всю высоту помещения, применение архитектурного освещения создают атмосферу пространства комнаты / Дизайн интерьера гостевого туалета в Перми и не только
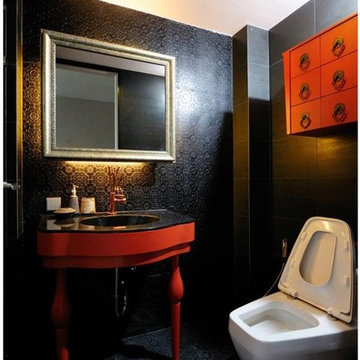
Inspiration for a small bohemian cloakroom in New York with freestanding cabinets, red cabinets, a one-piece toilet, black tiles, porcelain tiles, black walls, porcelain flooring, an integrated sink, solid surface worktops and black floors.
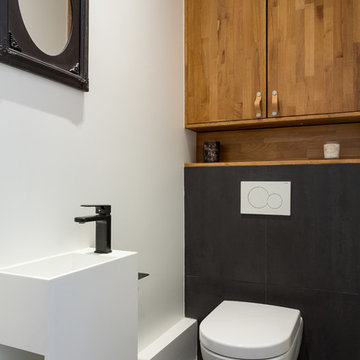
Design ideas for a small contemporary cloakroom in Paris with flat-panel cabinets, light wood cabinets, a wall mounted toilet, black tiles, ceramic tiles, white walls, ceramic flooring, a wall-mounted sink, solid surface worktops, black floors and white worktops.

Large impact in a small powder. The dark tiles add drama and the light wood and bright whites add contrast.
Photo of a small contemporary cloakroom in Detroit with flat-panel cabinets, light wood cabinets, a one-piece toilet, black tiles, ceramic tiles, black walls, porcelain flooring, an integrated sink, solid surface worktops, black floors, white worktops, a floating vanity unit and all types of wall treatment.
Photo of a small contemporary cloakroom in Detroit with flat-panel cabinets, light wood cabinets, a one-piece toilet, black tiles, ceramic tiles, black walls, porcelain flooring, an integrated sink, solid surface worktops, black floors, white worktops, a floating vanity unit and all types of wall treatment.
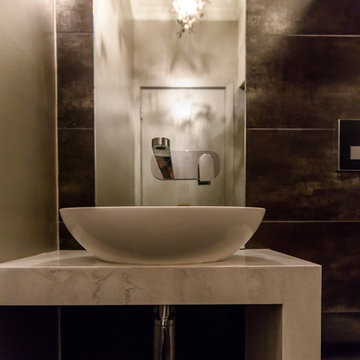
Small powder room under the stairs. Access past laundry Black and silver tiles on feature wall and floor. Silver painted walls. Corian Raincloud benchtop and support to hide plumbing point in concrete slab. Mirror to bench with wall mounted mixer tap. Back to wall toilet with in-wall cistern and black gloss backplate. Habitat light.
Photography by [V] Style+Imagery
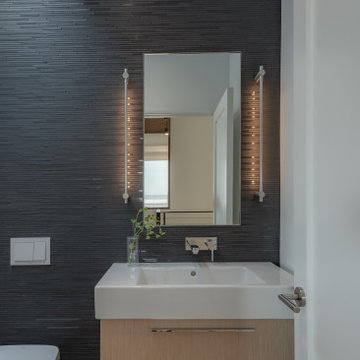
Powder room view.
Medium sized contemporary cloakroom in San Francisco with flat-panel cabinets, light wood cabinets, a wall mounted toilet, black tiles, black walls, an integrated sink, solid surface worktops, beige floors, white worktops, light hardwood flooring and mosaic tiles.
Medium sized contemporary cloakroom in San Francisco with flat-panel cabinets, light wood cabinets, a wall mounted toilet, black tiles, black walls, an integrated sink, solid surface worktops, beige floors, white worktops, light hardwood flooring and mosaic tiles.
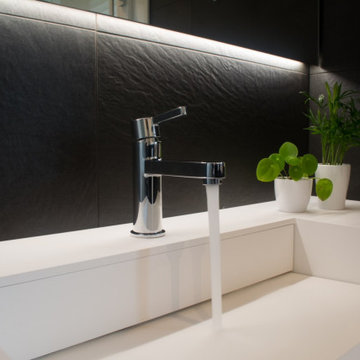
Il committente adora i particolari dei loft americani ma si sa che in Italia è difficile trovare un appartamento che si adatti a questo stile, soprattutto fuori città.
La concentrazione per adattare l'involucro a questo stile è stato sulla scelta dei materiali e dei colori, cercando di contestualizzare anche l'anima moderna che lo stesso edificio presenta.
Il colore nero fa da protagonista in cucina e crea un ambiente tipico dei vecchi "speakeasy" con luci soffuse al piano bar dell'isola.
Nei bagni sono stati scelti sanitari moderni per non appesantire troppo l'ambiente.
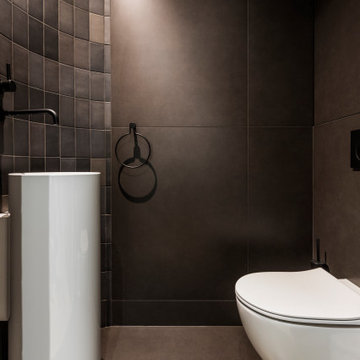
Photo : Romain Ricard
Design ideas for a medium sized modern cloakroom in Paris with open cabinets, white cabinets, a wall mounted toilet, black tiles, ceramic tiles, black walls, ceramic flooring, a pedestal sink, solid surface worktops, black floors and white worktops.
Design ideas for a medium sized modern cloakroom in Paris with open cabinets, white cabinets, a wall mounted toilet, black tiles, ceramic tiles, black walls, ceramic flooring, a pedestal sink, solid surface worktops, black floors and white worktops.
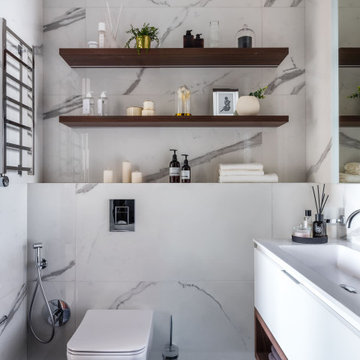
Medium sized contemporary cloakroom in Moscow with flat-panel cabinets, white cabinets, a wall mounted toilet, black tiles, porcelain tiles, white walls, porcelain flooring, an integrated sink, solid surface worktops, black floors, white worktops, feature lighting and a floating vanity unit.
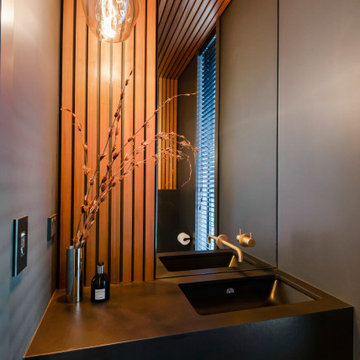
Small contemporary cloakroom in Auckland with black cabinets, a wall mounted toilet, black tiles, porcelain tiles, black walls, dark hardwood flooring, a submerged sink, solid surface worktops, brown floors, black worktops and a floating vanity unit.
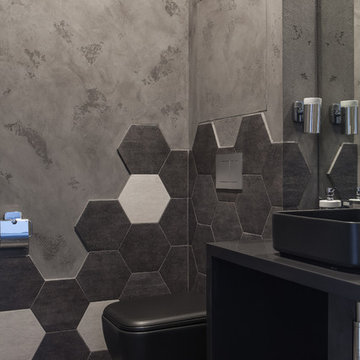
фотограф Наталия Кирьянова
Medium sized contemporary cloakroom in Moscow with flat-panel cabinets, black cabinets, a wall mounted toilet, black tiles, porcelain tiles, grey walls, porcelain flooring, a pedestal sink, solid surface worktops, grey floors and black worktops.
Medium sized contemporary cloakroom in Moscow with flat-panel cabinets, black cabinets, a wall mounted toilet, black tiles, porcelain tiles, grey walls, porcelain flooring, a pedestal sink, solid surface worktops, grey floors and black worktops.
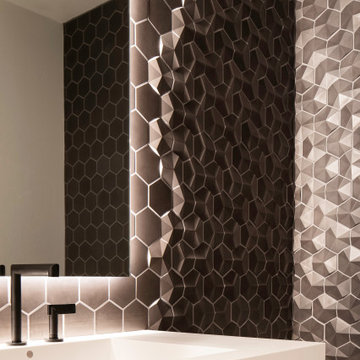
Design ideas for a small modern cloakroom in Denver with flat-panel cabinets, light wood cabinets, black tiles, mosaic tiles, porcelain flooring, an integrated sink, solid surface worktops, white worktops and a floating vanity unit.
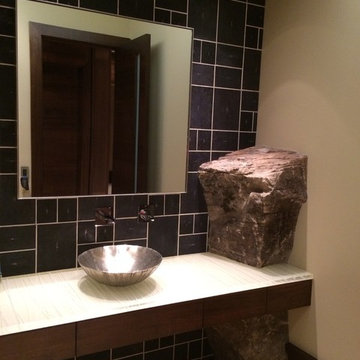
Shagreen tiles bordered in Water Buffalo bone.
Photo of a medium sized contemporary cloakroom in Portland with black tiles, beige walls, a vessel sink, solid surface worktops, white worktops and a floating vanity unit.
Photo of a medium sized contemporary cloakroom in Portland with black tiles, beige walls, a vessel sink, solid surface worktops, white worktops and a floating vanity unit.

Free ebook, CREATING THE IDEAL KITCHEN
Download now → http://bit.ly/idealkitchen
This client moved to the area to be near their adult daughter and grandchildren so this new construction is destined to be a place full of happy memories and family entertaining. The goal throughout the home was to incorporate their existing collection of artwork and sculpture with a more contemporary aesthetic. The kitchen, located on the first floor of the 3-story townhouse, shares the floor with a dining space, a living area and a powder room.
The kitchen is U-shaped with the sink overlooking the dining room, the cooktop along the exterior wall, with a large clerestory window above, and the bank of tall paneled appliances and storage along the back wall. The European cabinetry is made up of three separate finishes – a light gray glossy lacquer for the base cabinets, a white glossy lacquer for the tall cabinets and a white glass finish for the wall cabinets above the cooktop. The colors are subtly different but provide a bit of texture that works nicely with the finishings chosen for the space. The stainless grooves and toe kick provide additional detail.
The long peninsula provides casual seating and is topped with a custom walnut butcher block waterfall countertop that is 6” thick and has built in wine storage on the front side. This detail provides a warm spot to rest your arms and the wine storage provides a repetitive element that is heard again in the pendants and the barstool backs. The countertops are quartz, and appliances include a full size refrigerator and freezer, oven, steam oven, gas cooktop and paneled dishwasher.
Cabinetry Design by: Susan Klimala, CKD, CBD
Interior Design by: Julie Dunfee Designs
Photography by: Mike Kaskel
For more information on kitchen and bath design ideas go to: www.kitchenstudio-ge.com
Cloakroom with Black Tiles and Solid Surface Worktops Ideas and Designs
1