Cloakroom with Black Walls and a Built In Vanity Unit Ideas and Designs
Refine by:
Budget
Sort by:Popular Today
1 - 20 of 95 photos
Item 1 of 3

The ultimate powder room. A celebration of beautiful materials, we keep the colours very restrained as the flooring is such an eyecatcher. But the space is both luxurious and dramatic. The bespoke marble floating vanity unit, with functional storage, is both functional and beautiful. The full-height mirror opens the space, adding height and drama. the brushed brass tap gives a sense of luxury and compliments the simple Murano glass pendant.

This is an example of a traditional cloakroom in Minneapolis with shaker cabinets, light wood cabinets, a two-piece toilet, black walls, mosaic tile flooring, a submerged sink, white floors, white worktops, a built in vanity unit and tongue and groove walls.

Photo of a small beach style cloakroom in Seattle with shaker cabinets, white cabinets, a two-piece toilet, white tiles, ceramic tiles, black walls, medium hardwood flooring, a submerged sink, engineered stone worktops, brown floors, white worktops, a built in vanity unit and wallpapered walls.
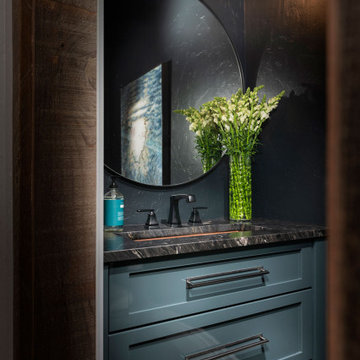
Photo of a small modern cloakroom in Other with blue cabinets, black walls, a submerged sink, marble worktops, black worktops and a built in vanity unit.

Medium sized traditional cloakroom in Houston with recessed-panel cabinets, grey cabinets, black walls, a trough sink, marble worktops, black worktops and a built in vanity unit.

This powder room features a dark, hex tile as well as a reclaimed wood ceiling and vanity. The vanity has a black and gold marble countertop, as well as a gold round wall mirror and a gold light fixture.

Stunning black and gold powder room
Tony Soluri Photography
Photo of a medium sized contemporary cloakroom in Chicago with flat-panel cabinets, black cabinets, a two-piece toilet, black walls, porcelain flooring, a submerged sink, quartz worktops, black floors, black worktops, feature lighting, a built in vanity unit, a wallpapered ceiling and wallpapered walls.
Photo of a medium sized contemporary cloakroom in Chicago with flat-panel cabinets, black cabinets, a two-piece toilet, black walls, porcelain flooring, a submerged sink, quartz worktops, black floors, black worktops, feature lighting, a built in vanity unit, a wallpapered ceiling and wallpapered walls.
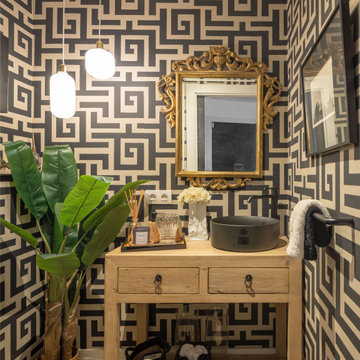
This is an example of a small traditional cloakroom in Bilbao with black cabinets, a wall mounted toilet, black walls, laminate floors, a vessel sink, wooden worktops, brown floors, brown worktops, a built in vanity unit and wallpapered walls.

Powder room off the kitchen with ship lap walls painted black and since we had some cypress left..we used it here.
Inspiration for a farmhouse cloakroom in Atlanta with recessed-panel cabinets, light wood cabinets, black walls, dark hardwood flooring, a submerged sink, brown floors, white worktops, a built in vanity unit and tongue and groove walls.
Inspiration for a farmhouse cloakroom in Atlanta with recessed-panel cabinets, light wood cabinets, black walls, dark hardwood flooring, a submerged sink, brown floors, white worktops, a built in vanity unit and tongue and groove walls.
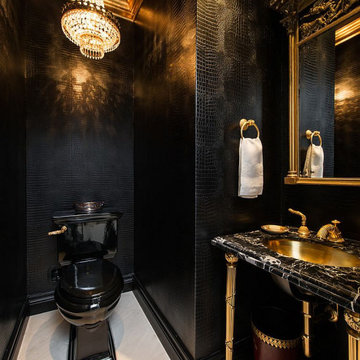
Photo of a contemporary cloakroom in Cleveland with a two-piece toilet, black walls, a submerged sink, white floors, black worktops, a built in vanity unit and wallpapered walls.

Main Powder Room - gorgeous circular mirror with natural light flowing in through the top window. Marble countertops with a slanted sink.
Saskatoon Hospital Lottery Home
Built by Decora Homes
Windows and Doors by Durabuilt Windows and Doors
Photography by D&M Images Photography

Built a powder room in an existing mudroom. Began by leveling floors, adding insulation and framing, adding a new window, as well as connecting to existing plumbing to install a sink and toilet. Added "fun" design elements to give a small space lots of character. The ceiling features cedar planks, behind the sink, and extending to the 8ft ceiling is white penny tile, geometric -shaped lighting, a black accent wall, and a repurposed dresser as a vanity to add a touch of vintage.

This incredible Homes By Us showhome is a classic beauty. The large oak kitchen boasts a waterfall island, and a beautiful hoodfan with custom quartz backsplash and ledge. The living room has a sense of grandeur with high ceilings and an oak panelled fireplace. A black and glass screen detail give the office a sense of separation while still being part of the open concept. The stair handrail seems simple, but was a custom design with turned tapered spindles to give an organic softness to the home. The bedrooms are all unique. The girls room is especially fun with the “lets go girls!” sign, and has an eclectic fun styling throughout. The cozy and dramatic theatre room in the basement is a great place for any family to watch a movie. A central space for entertaining at the basement bar makes this basement an entertaining dream. There is a room for everyone in this home, and we love the overall aesthetic! We definitely have home envy with this project!

Design ideas for a small classic cloakroom in New York with raised-panel cabinets, white cabinets, a two-piece toilet, black walls, medium hardwood flooring, a submerged sink, marble worktops, brown floors, black worktops, a built in vanity unit and wallpapered walls.

The WC was relocated under the stairs where space was maximised with a Barbican sink and wall mounted toilet. Victorian floor tiles work well with a bold black and white wallpaper.

custom builder, custom home, luxury home,
Design ideas for a classic cloakroom in Other with shaker cabinets, black cabinets, black walls, mosaic tile flooring, a submerged sink, multi-coloured floors, white worktops and a built in vanity unit.
Design ideas for a classic cloakroom in Other with shaker cabinets, black cabinets, black walls, mosaic tile flooring, a submerged sink, multi-coloured floors, white worktops and a built in vanity unit.
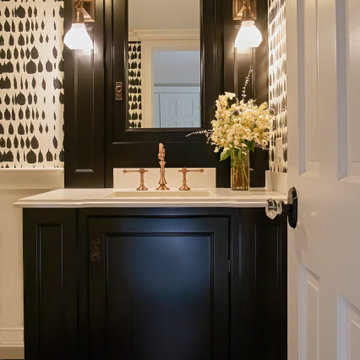
The powder room offer a surprise and a departure from the all the shades of blue in the surrounding rooms.
Copper faucet and light fixtures, and the dramatic wallpaper (once used in Mick Jagger's NYC apartment), is a fun surprise!

Classic cloakroom in Seattle with open cabinets, grey cabinets, a one-piece toilet, black walls, an integrated sink, black floors, grey worktops, a built in vanity unit and wallpapered walls.
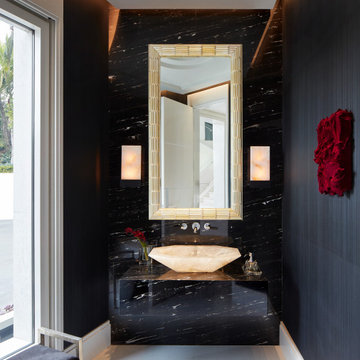
Large contemporary cloakroom in Los Angeles with flat-panel cabinets, black cabinets, black tiles, black walls, a vessel sink, grey floors, black worktops and a built in vanity unit.
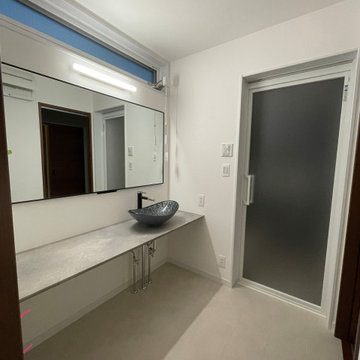
This is an example of a medium sized cloakroom in Other with open cabinets, black cabinets, black walls, vinyl flooring, black floors, grey worktops, feature lighting, a built in vanity unit and a wallpapered ceiling.
Cloakroom with Black Walls and a Built In Vanity Unit Ideas and Designs
1