Cloakroom with Black Walls and a Pedestal Sink Ideas and Designs
Refine by:
Budget
Sort by:Popular Today
1 - 20 of 162 photos
Item 1 of 3

Dark powder room with tile chair rail
Design ideas for a small traditional cloakroom in Chicago with a two-piece toilet, black tiles, limestone tiles, black walls, porcelain flooring, a pedestal sink and multi-coloured floors.
Design ideas for a small traditional cloakroom in Chicago with a two-piece toilet, black tiles, limestone tiles, black walls, porcelain flooring, a pedestal sink and multi-coloured floors.
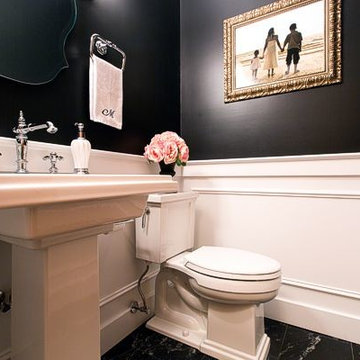
Custom mouldings, black granite tile flooring and Kohler fixtures give this traditional powder room a contemporary look. Design - ASLAN Design and Renovation, Photo by Mark Gutierrez
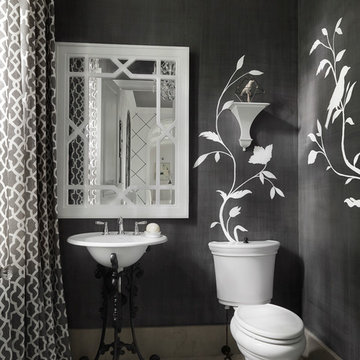
This is an example of a medium sized contemporary cloakroom in St Louis with a two-piece toilet, black walls, ceramic flooring, a pedestal sink and grey floors.
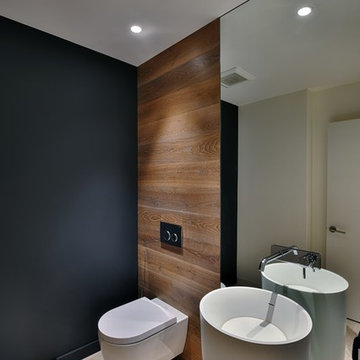
Another stunning San Diego home we just finished alongside Dorothee Claude Interiors.
Design ideas for a contemporary cloakroom in San Diego with a wall mounted toilet, black walls, a pedestal sink and beige floors.
Design ideas for a contemporary cloakroom in San Diego with a wall mounted toilet, black walls, a pedestal sink and beige floors.
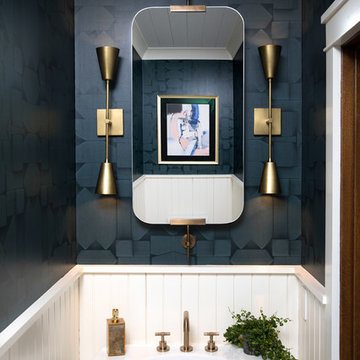
This is an example of a beach style cloakroom in Other with black walls and a pedestal sink.
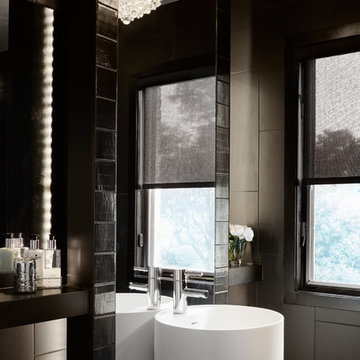
This contemporary, minimalist black bathroom exudes masculinity. The juxtaposition of the black tile and standing shower formed the white cylinder pedestal sink and crystal bubble light to catch the eye.
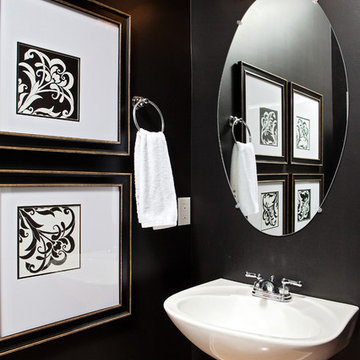
Megan Kime
Medium sized traditional cloakroom in Raleigh with a pedestal sink, black walls, light hardwood flooring and brown floors.
Medium sized traditional cloakroom in Raleigh with a pedestal sink, black walls, light hardwood flooring and brown floors.
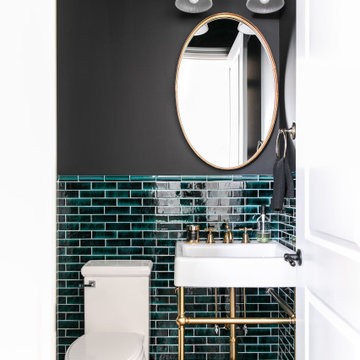
Photo by Jamie Anholt
Design ideas for a small classic cloakroom in Calgary with green tiles, black walls, mosaic tile flooring, a pedestal sink and black floors.
Design ideas for a small classic cloakroom in Calgary with green tiles, black walls, mosaic tile flooring, a pedestal sink and black floors.
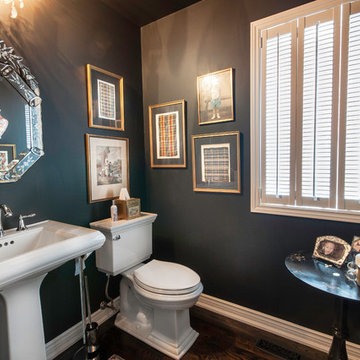
Adrian Ozimek
Traditional cloakroom in Toronto with a pedestal sink, a two-piece toilet, black walls and dark hardwood flooring.
Traditional cloakroom in Toronto with a pedestal sink, a two-piece toilet, black walls and dark hardwood flooring.
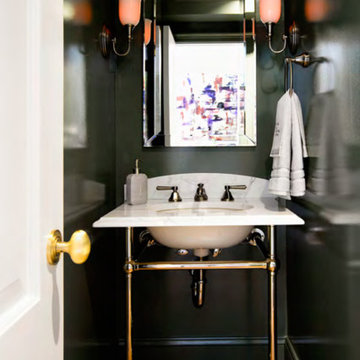
Design ideas for a medium sized traditional cloakroom in New York with a pedestal sink, medium wood cabinets, marble worktops, a one-piece toilet, medium hardwood flooring and black walls.
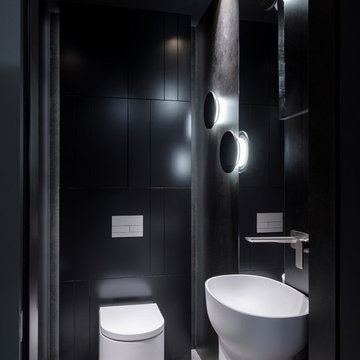
Contemporary cloakroom in Moscow with a wall mounted toilet, a pedestal sink, grey floors, black tiles and black walls.
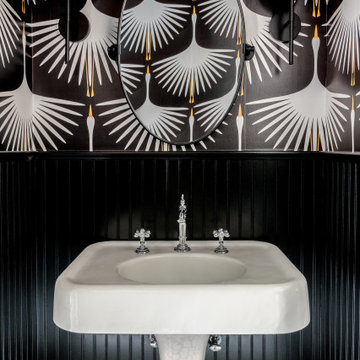
This classic black and white bathroom gets a fun twist with an art-deco wallpaper design and playful floor tile.
Inspiration for a medium sized traditional cloakroom in New York with white cabinets, black walls, mosaic tile flooring, a pedestal sink, black floors, a freestanding vanity unit and wallpapered walls.
Inspiration for a medium sized traditional cloakroom in New York with white cabinets, black walls, mosaic tile flooring, a pedestal sink, black floors, a freestanding vanity unit and wallpapered walls.
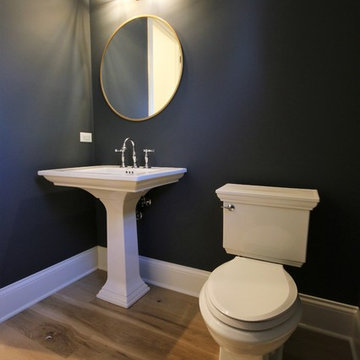
Photo of a small classic cloakroom in Chicago with a two-piece toilet, black walls, light hardwood flooring, a pedestal sink and beige floors.
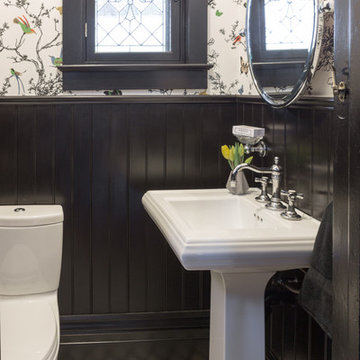
Tim McGhie Photography
Photo of a small classic cloakroom in Toronto with a two-piece toilet, black walls, marble flooring and a pedestal sink.
Photo of a small classic cloakroom in Toronto with a two-piece toilet, black walls, marble flooring and a pedestal sink.
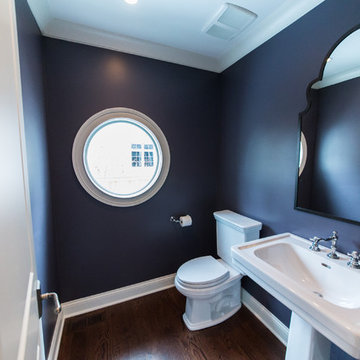
Katie Basil Photography
Inspiration for a small traditional cloakroom in Chicago with a pedestal sink, a two-piece toilet, medium hardwood flooring, black walls and brown floors.
Inspiration for a small traditional cloakroom in Chicago with a pedestal sink, a two-piece toilet, medium hardwood flooring, black walls and brown floors.
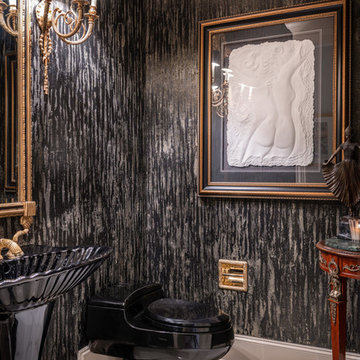
Inspiration for a medium sized mediterranean cloakroom in Houston with a one-piece toilet, black walls, marble flooring, a pedestal sink, white floors and black worktops.
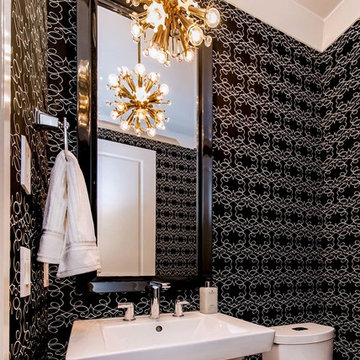
D&M Images - www.dmimages.ca
This is an example of a traditional cloakroom in Other with a pedestal sink, black walls and a two-piece toilet.
This is an example of a traditional cloakroom in Other with a pedestal sink, black walls and a two-piece toilet.
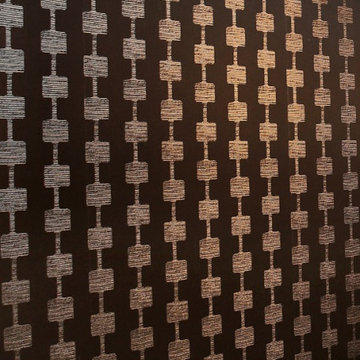
This is an example of a small eclectic cloakroom in Denver with black walls, a pedestal sink and wallpapered walls.
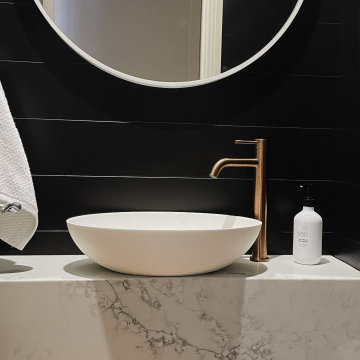
Sleek and sophisticated this powder room is a real showstopper. A floating marble slab sits against black satin shiplap walls that incase the entire space. Brushed copper tapware and a white framed round mirror complete the space
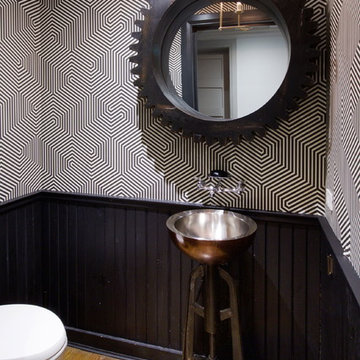
This Dutch Renaissance Revival style Brownstone located in a historic district of the Crown heights neighborhood of Brooklyn was built in 1899. The brownstone was converted to a boarding house in the 1950’s and experienced many years of neglect which made much of the interior detailing unsalvageable with the exception of the stairwell. Therefore the new owners decided to gut renovate the majority of the home, converting it into a four family home. The bottom two units are owner occupied, the design of each includes common elements yet also reflects the style of each owner. Both units have modern kitchens with new high end appliances and stone countertops. They both have had the original wood paneling restored or repaired and both feature large open bathrooms with freestanding tubs, marble slab walls and radiant heated concrete floors. The garden apartment features an open living/dining area that flows through the kitchen to get to the outdoor space. In the kitchen and living room feature large steel French doors which serve to bring the outdoors in. The garden was fully renovated and features a deck with a pergola. Other unique features of this apartment include a modern custom crown molding, a bright geometric tiled fireplace and the labyrinth wallpaper in the powder room. The upper two floors were designed as rental units and feature open kitchens/living areas, exposed brick walls and white subway tiled bathrooms.
Cloakroom with Black Walls and a Pedestal Sink Ideas and Designs
1