Cloakroom with Black Walls and Grey Floors Ideas and Designs
Refine by:
Budget
Sort by:Popular Today
1 - 20 of 162 photos
Item 1 of 3

Powder Room
Photo of a small midcentury cloakroom in Los Angeles with a two-piece toilet, black tiles, ceramic tiles, black walls, porcelain flooring, an integrated sink, concrete worktops, grey floors and grey worktops.
Photo of a small midcentury cloakroom in Los Angeles with a two-piece toilet, black tiles, ceramic tiles, black walls, porcelain flooring, an integrated sink, concrete worktops, grey floors and grey worktops.

Award wining Powder Room with tiled wall feature, wall mounted faucet & custom vanity/shelf.
This is an example of a small midcentury cloakroom in Seattle with open cabinets, medium wood cabinets, a one-piece toilet, black tiles, porcelain tiles, black walls, concrete flooring, a vessel sink, grey floors and a floating vanity unit.
This is an example of a small midcentury cloakroom in Seattle with open cabinets, medium wood cabinets, a one-piece toilet, black tiles, porcelain tiles, black walls, concrete flooring, a vessel sink, grey floors and a floating vanity unit.

Powder room
Photo of a scandi cloakroom in Denver with open cabinets, light wood cabinets, black walls, concrete flooring, grey floors and a floating vanity unit.
Photo of a scandi cloakroom in Denver with open cabinets, light wood cabinets, black walls, concrete flooring, grey floors and a floating vanity unit.

Photo of a medium sized contemporary cloakroom in Other with freestanding cabinets, white cabinets, a two-piece toilet, black walls, porcelain flooring, a submerged sink, marble worktops, grey floors and white worktops.
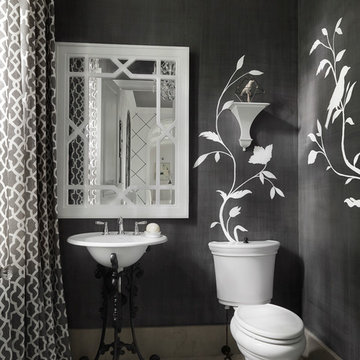
This is an example of a medium sized contemporary cloakroom in St Louis with a two-piece toilet, black walls, ceramic flooring, a pedestal sink and grey floors.

Design ideas for a medium sized traditional cloakroom in Minneapolis with shaker cabinets, dark wood cabinets, a one-piece toilet, beige tiles, ceramic tiles, black walls, porcelain flooring, a vessel sink, solid surface worktops, grey floors, white worktops and a freestanding vanity unit.

Photo of a medium sized contemporary cloakroom in Denver with black cabinets, a one-piece toilet, black walls, porcelain flooring, a vessel sink, travertine worktops, grey floors, white worktops, a freestanding vanity unit and wallpapered walls.
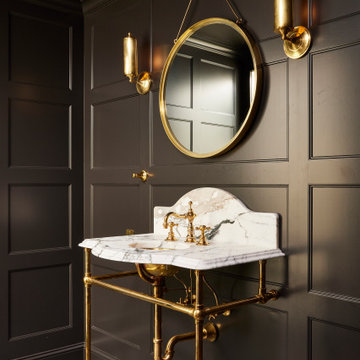
Design ideas for a traditional cloakroom in Minneapolis with black walls, mosaic tile flooring, a submerged sink, grey floors and panelled walls.
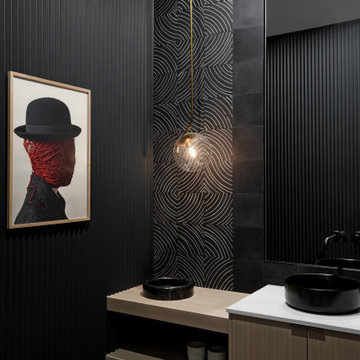
We designed this modern family home from scratch with pattern, texture and organic materials and then layered in custom rugs, custom-designed furniture, custom artwork and pieces that pack a punch.
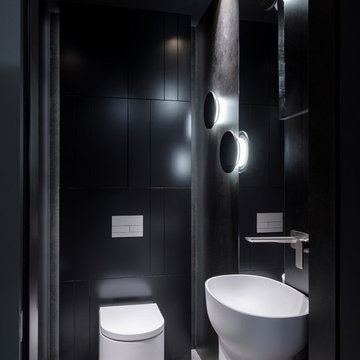
Contemporary cloakroom in Moscow with a wall mounted toilet, a pedestal sink, grey floors, black tiles and black walls.

The new custom vanity is a major upgrade from the existing conditions. It’s larger in size and still creates a grounding focal point, but in a much more contemporary way. We opted for black stained wood, flat cabinetry with integrated pulls for the most minimal look. Then we selected a honed limestone countertop that we carried down both sides of the vanity in a waterfall effect. To maintain the most sleek and minimal look, we opted for an integrated sink and a custom cut out for trash.
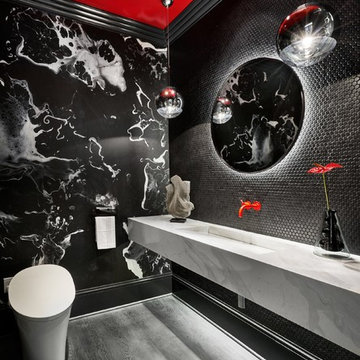
Photo Credits: Blackstone Edge Studios
Our inspiration for this spacious powder room came from hospitality. We incorporated our client's favorite color of red and created this very dramatic, swanky powder room that their guests would not expect to see in a residence. We also created a dramatic yet elegant lighting plan in order to create an ambience needed to complete this room.
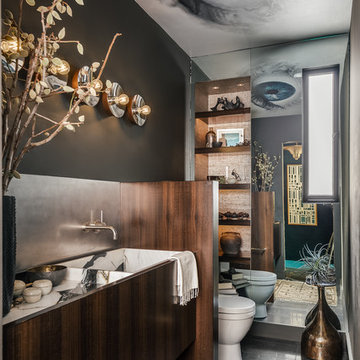
Andromeda-C2901
Designer, Beth Martins
Photo of a contemporary cloakroom in San Francisco with dark wood cabinets, black walls, an integrated sink, grey floors and white worktops.
Photo of a contemporary cloakroom in San Francisco with dark wood cabinets, black walls, an integrated sink, grey floors and white worktops.

Black Bathroom feature slabs of Super White quarzite to wall and floor.
Bathroom funriture includes a back lite round mirror and bespoke vanity unti with thin timber dowels and grey mirrored top.
All ceramics including the toilet are black
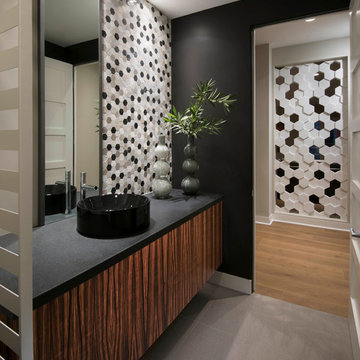
This is an example of a contemporary cloakroom in Phoenix with medium wood cabinets, black walls, a vessel sink, grey floors and black worktops.
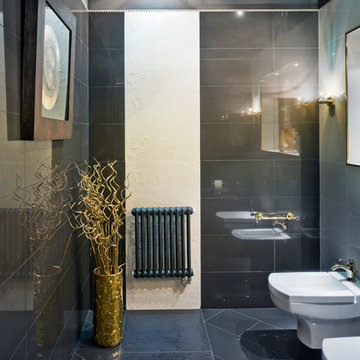
Frank Harfort
Inspiration for a large contemporary cloakroom in Milan with ceramic tiles, black walls, ceramic flooring and grey floors.
Inspiration for a large contemporary cloakroom in Milan with ceramic tiles, black walls, ceramic flooring and grey floors.
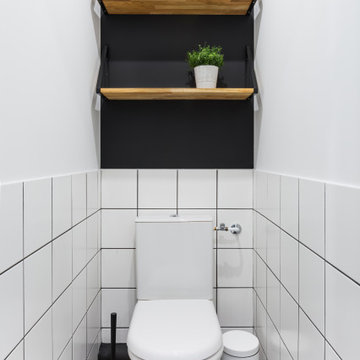
Photo of a small scandinavian cloakroom in Bordeaux with a one-piece toilet, black walls and grey floors.
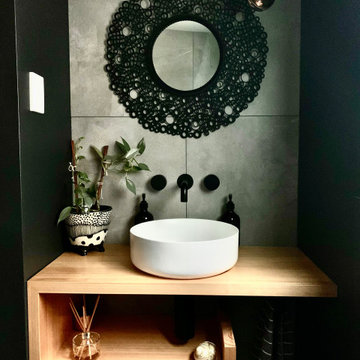
Black features create an interesting and moody room. The vanity unit was custom built by the home owner, re-purposing timber from an old bedhead.
Inspiration for a small bohemian cloakroom in Sunshine Coast with light wood cabinets, a one-piece toilet, grey tiles, ceramic tiles, black walls, ceramic flooring, a vessel sink, wooden worktops, grey floors and a floating vanity unit.
Inspiration for a small bohemian cloakroom in Sunshine Coast with light wood cabinets, a one-piece toilet, grey tiles, ceramic tiles, black walls, ceramic flooring, a vessel sink, wooden worktops, grey floors and a floating vanity unit.
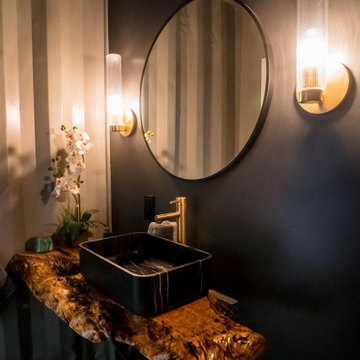
Powder room in shipping container home with live-edge wood floating countertop and black marble sink.
Design ideas for a medium sized industrial cloakroom in Seattle with open cabinets, black walls, concrete flooring, a vessel sink, wooden worktops, grey floors and a floating vanity unit.
Design ideas for a medium sized industrial cloakroom in Seattle with open cabinets, black walls, concrete flooring, a vessel sink, wooden worktops, grey floors and a floating vanity unit.
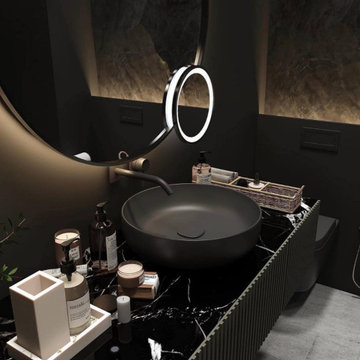
Inspiration for a medium sized cloakroom in Berlin with open cabinets, black cabinets, a wall mounted toilet, black tiles, black walls, ceramic flooring, a console sink, grey floors and a built in vanity unit.
Cloakroom with Black Walls and Grey Floors Ideas and Designs
1