Cloakroom with Black Walls and Tongue and Groove Walls Ideas and Designs
Refine by:
Budget
Sort by:Popular Today
1 - 20 of 21 photos
Item 1 of 3

This is an example of a traditional cloakroom in Minneapolis with shaker cabinets, light wood cabinets, a two-piece toilet, black walls, mosaic tile flooring, a submerged sink, white floors, white worktops, a built in vanity unit and tongue and groove walls.
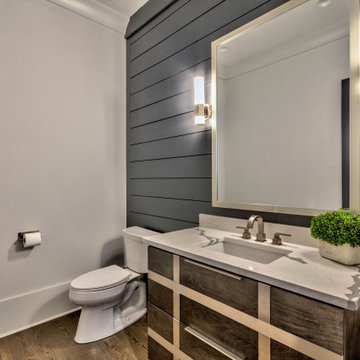
Medium sized modern cloakroom in Atlanta with freestanding cabinets, medium wood cabinets, a two-piece toilet, black walls, medium hardwood flooring, a submerged sink, engineered stone worktops, brown floors, white worktops, a freestanding vanity unit and tongue and groove walls.

Design ideas for a classic cloakroom in Dallas with recessed-panel cabinets, black cabinets, a one-piece toilet, white tiles, ceramic tiles, black walls, ceramic flooring, a submerged sink, engineered stone worktops, white floors, white worktops, a floating vanity unit and tongue and groove walls.

Powder room off the kitchen with ship lap walls painted black and since we had some cypress left..we used it here.
Inspiration for a farmhouse cloakroom in Atlanta with recessed-panel cabinets, light wood cabinets, black walls, dark hardwood flooring, a submerged sink, brown floors, white worktops, a built in vanity unit and tongue and groove walls.
Inspiration for a farmhouse cloakroom in Atlanta with recessed-panel cabinets, light wood cabinets, black walls, dark hardwood flooring, a submerged sink, brown floors, white worktops, a built in vanity unit and tongue and groove walls.

I used a tumbled thin brick in a herringbone pattern on the floor, dark wood paneling on the walls, and an old dresser for the vanity. This small room packs in a lot of character and sophistication.
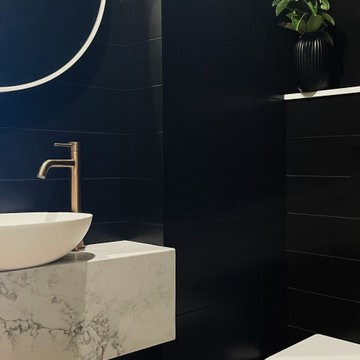
Sleek and sophisticated this powder room is a real showstopper. A floating marble slab sits against black satin shiplap walls that incase the entire space. Brushed copper tapware and a white framed round mirror complete the space
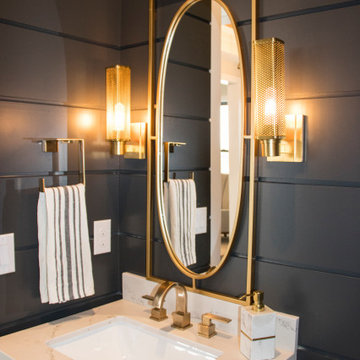
Design ideas for a small classic cloakroom in Salt Lake City with shaker cabinets, medium wood cabinets, black walls, a submerged sink, beige worktops, a built in vanity unit and tongue and groove walls.
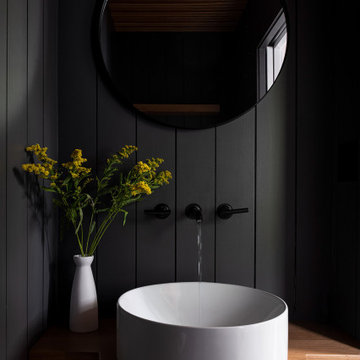
Photo of a traditional cloakroom in Boston with a one-piece toilet, black walls, a vessel sink, wooden worktops, a wood ceiling and tongue and groove walls.
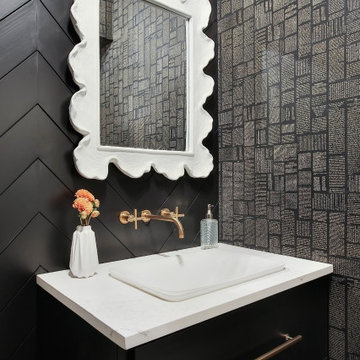
Photo of a traditional cloakroom in Houston with flat-panel cabinets, black cabinets, black walls, a built-in sink, white worktops, tongue and groove walls and wallpapered walls.
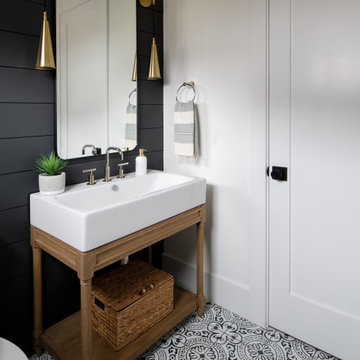
Design ideas for a classic cloakroom in DC Metro with freestanding cabinets, light wood cabinets, black walls, ceramic flooring, an integrated sink, a freestanding vanity unit and tongue and groove walls.
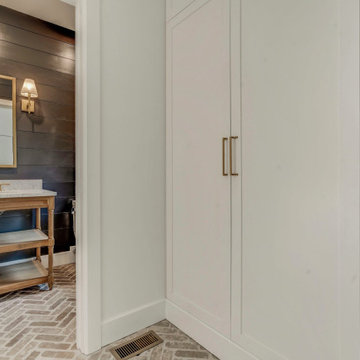
Black shiplap with brushed brass hardware compliment each other nicely in this powder room off of the mudroom. Chevron brick floors run through which also has heated floors. The open vanity appears as furniture from restoration hardware. The mudroom has a custom coat cabinet builtin with mud bench.
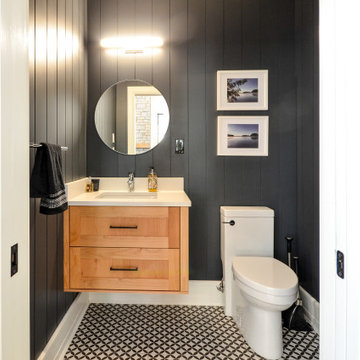
Classic cloakroom in Toronto with shaker cabinets, medium wood cabinets, black walls, a submerged sink, multi-coloured floors, white worktops, a floating vanity unit and tongue and groove walls.
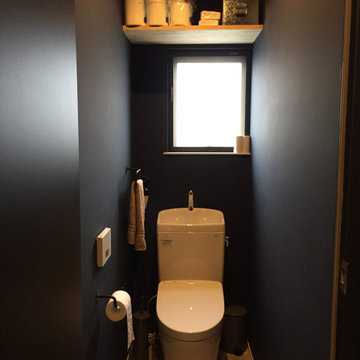
Photo of an industrial cloakroom in Tokyo with black walls, lino flooring, grey floors, a timber clad ceiling and tongue and groove walls.
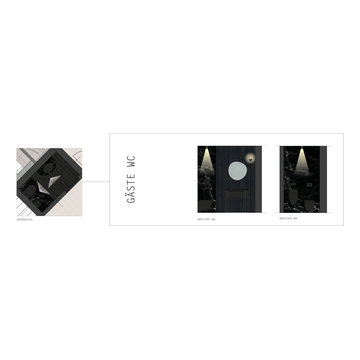
Ansicht Gäste WC
Medium sized contemporary cloakroom in Munich with open cabinets, black cabinets, an urinal, black tiles, marble tiles, black walls, marble flooring, a submerged sink, granite worktops, black floors, black worktops, a freestanding vanity unit and tongue and groove walls.
Medium sized contemporary cloakroom in Munich with open cabinets, black cabinets, an urinal, black tiles, marble tiles, black walls, marble flooring, a submerged sink, granite worktops, black floors, black worktops, a freestanding vanity unit and tongue and groove walls.
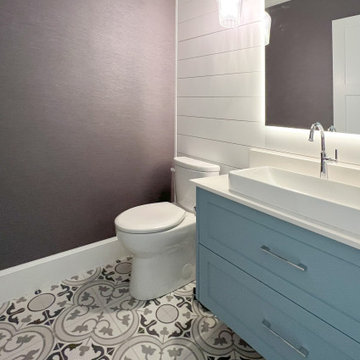
This is an example of a medium sized cloakroom in Vancouver with shaker cabinets, blue cabinets, a one-piece toilet, black walls, porcelain flooring, a vessel sink, engineered stone worktops, multi-coloured floors, white worktops, a floating vanity unit and tongue and groove walls.
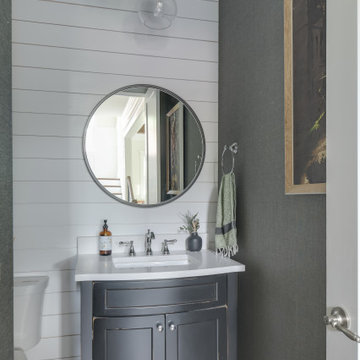
Small rural cloakroom in DC Metro with shaker cabinets, black walls, medium hardwood flooring, a submerged sink, engineered stone worktops, brown floors, white worktops, a freestanding vanity unit and tongue and groove walls.
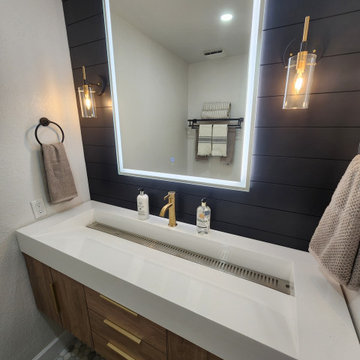
Design ideas for a small modern cloakroom in Sacramento with flat-panel cabinets, light wood cabinets, black walls, marble flooring, a wall-mounted sink, solid surface worktops, multi-coloured floors, white worktops, a floating vanity unit and tongue and groove walls.
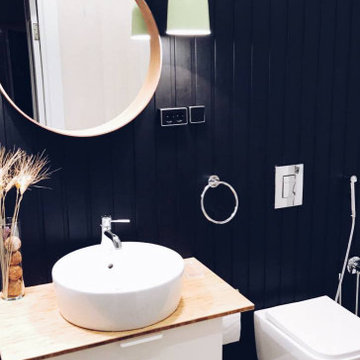
Photo of a medium sized cloakroom in Other with flat-panel cabinets, light wood cabinets, a wall mounted toilet, black and white tiles, porcelain tiles, black walls, ceramic flooring, a wall-mounted sink, wooden worktops, white floors, beige worktops, feature lighting, a floating vanity unit and tongue and groove walls.
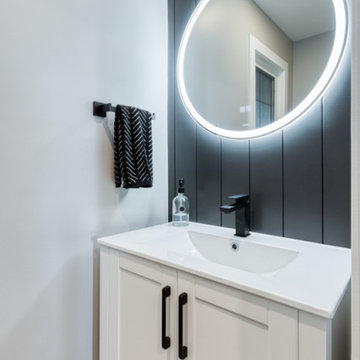
Small modern cloakroom in Toronto with shaker cabinets, white cabinets, a one-piece toilet, black walls, medium hardwood flooring, an integrated sink, engineered stone worktops, brown floors, white worktops, a freestanding vanity unit and tongue and groove walls.
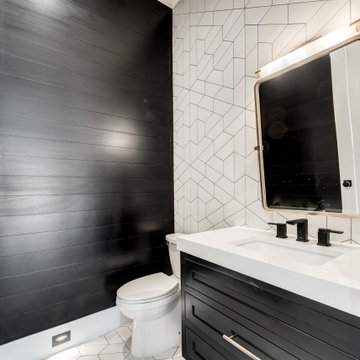
Design ideas for a classic cloakroom in Dallas with recessed-panel cabinets, black cabinets, a one-piece toilet, white tiles, ceramic tiles, black walls, ceramic flooring, a submerged sink, engineered stone worktops, white floors, white worktops, a floating vanity unit and tongue and groove walls.
Cloakroom with Black Walls and Tongue and Groove Walls Ideas and Designs
1