Cloakroom with Black Worktops and a Built In Vanity Unit Ideas and Designs
Refine by:
Budget
Sort by:Popular Today
81 - 100 of 275 photos
Item 1 of 3
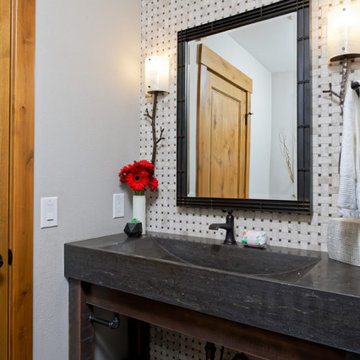
Our Denver studio designed this home to reflect the stunning mountains that it is surrounded by. See how we did it.
---
Project designed by Denver, Colorado interior designer Margarita Bravo. She serves Denver as well as surrounding areas such as Cherry Hills Village, Englewood, Greenwood Village, and Bow Mar.
For more about MARGARITA BRAVO, click here: https://www.margaritabravo.com/
To learn more about this project, click here: https://www.margaritabravo.com/portfolio/mountain-chic-modern-rustic-home-denver/
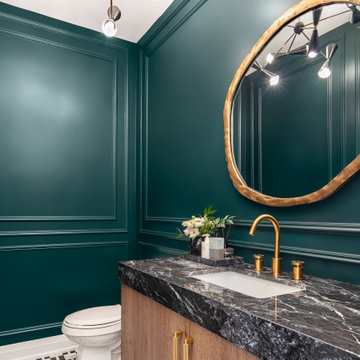
A dramatic dark green powder room with paneling, black stone, gold accents and fun flooring play off the rest of the colours throughout the home in a bolder way.
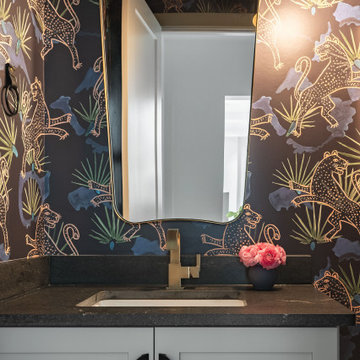
Design ideas for a classic cloakroom in Austin with shaker cabinets, a submerged sink, black worktops, a built in vanity unit and wallpapered walls.
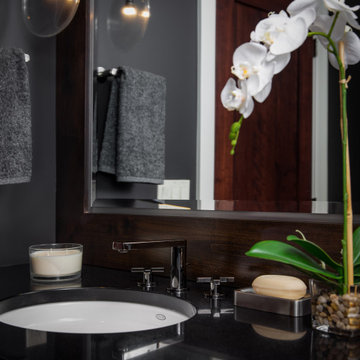
The picture our clients had in mind was a boutique hotel lobby with a modern feel and their favorite art on the walls. We designed a space perfect for adult and tween use, like entertaining and playing billiards with friends. We used alder wood panels with nickel reveals to unify the visual palette of the basement and rooms on the upper floors. Beautiful linoleum flooring in black and white adds a hint of drama. Glossy, white acrylic panels behind the walkup bar bring energy and excitement to the space. We also remodeled their Jack-and-Jill bathroom into two separate rooms – a luxury powder room and a more casual bathroom, to accommodate their evolving family needs.
---
Project designed by Minneapolis interior design studio LiLu Interiors. They serve the Minneapolis-St. Paul area, including Wayzata, Edina, and Rochester, and they travel to the far-flung destinations where their upscale clientele owns second homes.
For more about LiLu Interiors, see here: https://www.liluinteriors.com/
To learn more about this project, see here:
https://www.liluinteriors.com/portfolio-items/hotel-inspired-basement-design/
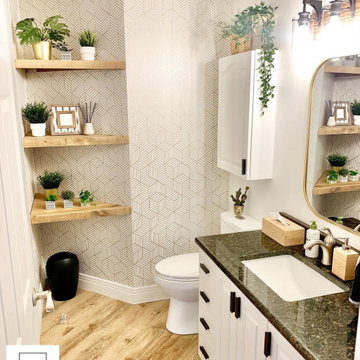
This is an example of a cloakroom in Other with white cabinets, a one-piece toilet, white walls, vinyl flooring, a submerged sink, granite worktops, black worktops, a built in vanity unit and wallpapered walls.
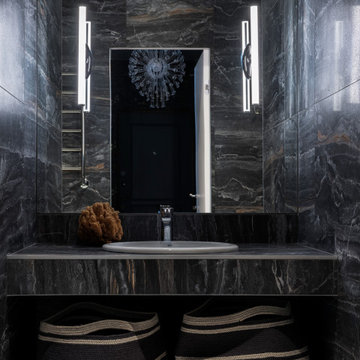
Inspiration for a medium sized contemporary cloakroom in Moscow with open cabinets, black tiles, a built-in sink, black worktops and a built in vanity unit.
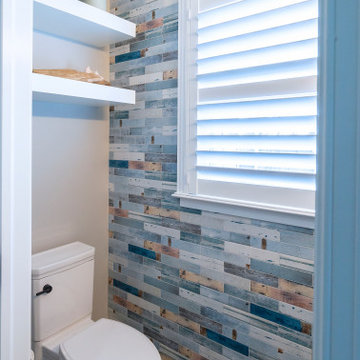
Photo of a small classic cloakroom in Philadelphia with white cabinets, a two-piece toilet, multi-coloured tiles, porcelain tiles, beige walls, porcelain flooring, a vessel sink, quartz worktops, black floors, black worktops and a built in vanity unit.

Perched high above the Islington Golf course, on a quiet cul-de-sac, this contemporary residential home is all about bringing the outdoor surroundings in. In keeping with the French style, a metal and slate mansard roofline dominates the façade, while inside, an open concept main floor split across three elevations, is punctuated by reclaimed rough hewn fir beams and a herringbone dark walnut floor. The elegant kitchen includes Calacatta marble countertops, Wolf range, SubZero glass paned refrigerator, open walnut shelving, blue/black cabinetry with hand forged bronze hardware and a larder with a SubZero freezer, wine fridge and even a dog bed. The emphasis on wood detailing continues with Pella fir windows framing a full view of the canopy of trees that hang over the golf course and back of the house. This project included a full reimagining of the backyard landscaping and features the use of Thermory decking and a refurbished in-ground pool surrounded by dark Eramosa limestone. Design elements include the use of three species of wood, warm metals, various marbles, bespoke lighting fixtures and Canadian art as a focal point within each space. The main walnut waterfall staircase features a custom hand forged metal railing with tuning fork spindles. The end result is a nod to the elegance of French Country, mixed with the modern day requirements of a family of four and two dogs!
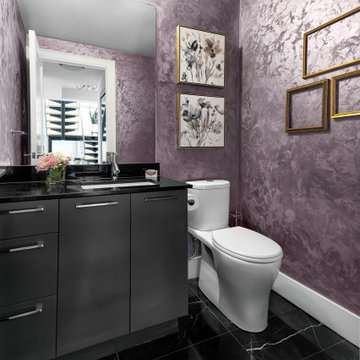
Medium sized contemporary cloakroom in Toronto with flat-panel cabinets, black cabinets, a two-piece toilet, purple walls, porcelain flooring, a submerged sink, black floors, black worktops and a built in vanity unit.
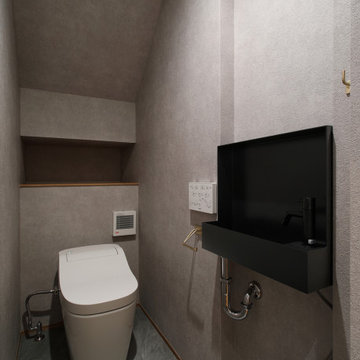
余白の舎 |Studio tanpopo-gumi|
特徴ある鋭角形状の敷地に建つコートハウス
壁の厚みを利用して収納空間や手洗いを設けています。
Photo of a small scandi cloakroom in Other with black cabinets, a one-piece toilet, grey tiles, grey walls, porcelain flooring, a wall-mounted sink, solid surface worktops, grey floors, black worktops, a feature wall, a built in vanity unit, a wallpapered ceiling and wallpapered walls.
Photo of a small scandi cloakroom in Other with black cabinets, a one-piece toilet, grey tiles, grey walls, porcelain flooring, a wall-mounted sink, solid surface worktops, grey floors, black worktops, a feature wall, a built in vanity unit, a wallpapered ceiling and wallpapered walls.

This Arts and Crafts century home in the heart of Toronto needed brightening and a few structural changes. The client wanted a powder room on the main floor where none existed, a larger coat closet, to increase the opening from her kitchen into her dining room and to completely renovate her kitchen. Along with several other updates, this house came together in such an amazing way. The home is bright and happy, the kitchen is functional with a build-in dinette, and a long island. The renovated dining area is home to stunning built-in cabinetry to showcase the client's pretty collectibles, the light fixtures are works of art and the powder room in a jewel in the center of the home. The unique finishes, including the powder room wallpaper, the antique crystal door knobs, a picket backsplash and unique colours come together with respect to the home's original architecture and style, and an updated look that works for today's modern homeowner. Custom chairs, velvet barstools and freshly painted spaces bring additional moments of well thought out design elements. Mostly, we love that the kitchen, although it appears white, is really a very light gray green called Titanium, looking soft and warm in this new and updated space.
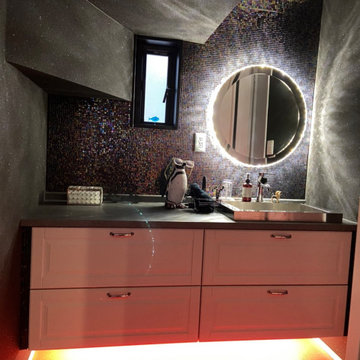
個性的でオシャレな洗面所
Medium sized cloakroom in Other with recessed-panel cabinets, black cabinets, black tiles, black walls, pink floors, black worktops, a built in vanity unit, a wallpapered ceiling and wallpapered walls.
Medium sized cloakroom in Other with recessed-panel cabinets, black cabinets, black tiles, black walls, pink floors, black worktops, a built in vanity unit, a wallpapered ceiling and wallpapered walls.
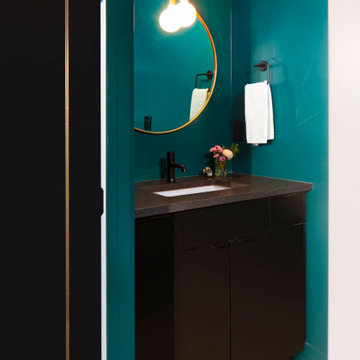
Dark teal walls, ceiling and trim create drama along with a graphic marble floor
Inspiration for a medium sized modern cloakroom in Denver with flat-panel cabinets, black cabinets, a one-piece toilet, blue walls, mosaic tile flooring, a submerged sink, engineered stone worktops, multi-coloured floors, black worktops and a built in vanity unit.
Inspiration for a medium sized modern cloakroom in Denver with flat-panel cabinets, black cabinets, a one-piece toilet, blue walls, mosaic tile flooring, a submerged sink, engineered stone worktops, multi-coloured floors, black worktops and a built in vanity unit.
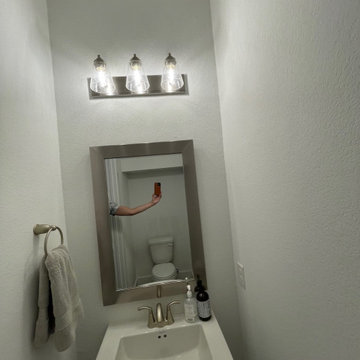
This is an example of a small classic cloakroom in Houston with shaker cabinets, black cabinets, medium hardwood flooring, a submerged sink, engineered stone worktops, brown floors, black worktops, a built in vanity unit and wallpapered walls.
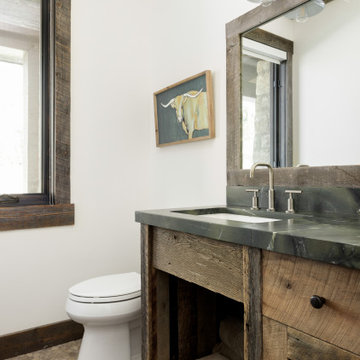
Medium sized rustic cloakroom in Salt Lake City with recessed-panel cabinets, light wood cabinets, a two-piece toilet, white walls, pebble tile flooring, a submerged sink, onyx worktops, beige floors, black worktops and a built in vanity unit.
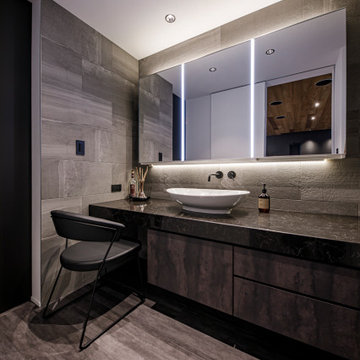
Design ideas for a large contemporary cloakroom in Osaka with freestanding cabinets, white cabinets, a two-piece toilet, grey tiles, ceramic tiles, grey walls, porcelain flooring, a built-in sink, solid surface worktops, grey floors, black worktops, feature lighting, a built in vanity unit, a wallpapered ceiling and panelled walls.
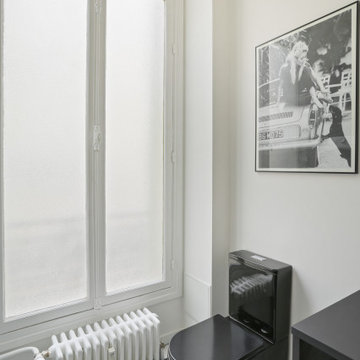
Cette petite pièce regroupe les WC et la buanderie, nous avons opté pour un coté à la fois graphique et intemporel
Design ideas for a medium sized contemporary cloakroom in Paris with beaded cabinets, black cabinets, white tiles, white walls, a submerged sink, tiled worktops, black worktops, wood walls and a built in vanity unit.
Design ideas for a medium sized contemporary cloakroom in Paris with beaded cabinets, black cabinets, white tiles, white walls, a submerged sink, tiled worktops, black worktops, wood walls and a built in vanity unit.
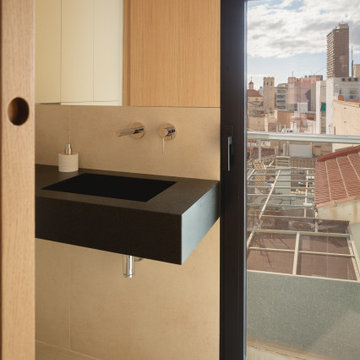
Photo of a contemporary cloakroom in Alicante-Costa Blanca with granite worktops, black worktops and a built in vanity unit.
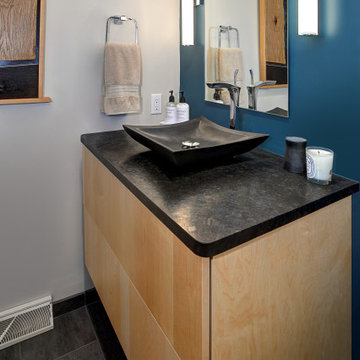
Bathroom remodel by J. Francis Company, LLC.
Photography by Jesse Riesmeyer
This is an example of a medium sized modern cloakroom in Other with flat-panel cabinets, light wood cabinets, multi-coloured walls, porcelain flooring, a vessel sink, engineered stone worktops, black floors, black worktops and a built in vanity unit.
This is an example of a medium sized modern cloakroom in Other with flat-panel cabinets, light wood cabinets, multi-coloured walls, porcelain flooring, a vessel sink, engineered stone worktops, black floors, black worktops and a built in vanity unit.
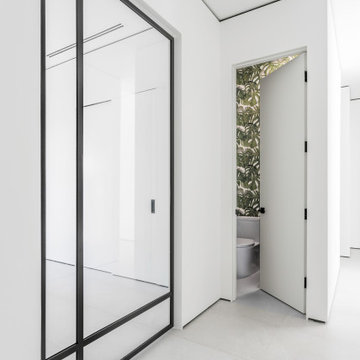
Photo of a small contemporary cloakroom in Miami with flat-panel cabinets, black cabinets, a two-piece toilet, green walls, ceramic flooring, a built-in sink, quartz worktops, grey floors, black worktops, a built in vanity unit and wallpapered walls.
Cloakroom with Black Worktops and a Built In Vanity Unit Ideas and Designs
5