Cloakroom with Black Worktops and Brown Worktops Ideas and Designs
Refine by:
Budget
Sort by:Popular Today
141 - 160 of 4,403 photos
Item 1 of 3
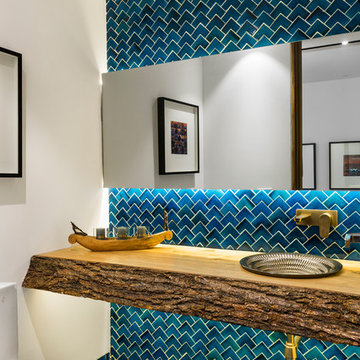
Handmade tiles adorn the walls of this powder bathroom. The live edge wooden slab, brass sanitary and ambient lighting add a touch of elegance
Design ideas for a contemporary cloakroom in Delhi with blue tiles, white walls, a built-in sink, wooden worktops, blue floors and brown worktops.
Design ideas for a contemporary cloakroom in Delhi with blue tiles, white walls, a built-in sink, wooden worktops, blue floors and brown worktops.

Design ideas for a small classic cloakroom in New York with raised-panel cabinets, white cabinets, a two-piece toilet, black walls, medium hardwood flooring, a submerged sink, marble worktops, brown floors, black worktops, a built in vanity unit and wallpapered walls.

This powder bath from our Tuckborough Urban Farmhouse features a unique "Filigree" linen wall covering with a custom floating white oak vanity. The quartz countertops feature a bold and dark composition. We love the circle mirror that showcases the gold pendant lights, and you can’t beat these sleek and minimal plumbing fixtures!

Custom made Nero St. Gabriel floating sink.
This is an example of a medium sized classic cloakroom in Cleveland with green walls, ceramic flooring, an integrated sink, marble worktops, green floors, black worktops, a floating vanity unit and wainscoting.
This is an example of a medium sized classic cloakroom in Cleveland with green walls, ceramic flooring, an integrated sink, marble worktops, green floors, black worktops, a floating vanity unit and wainscoting.

Ракурс сан.узла
Medium sized contemporary cloakroom in Other with flat-panel cabinets, black cabinets, a wall mounted toilet, black and white tiles, porcelain tiles, marble flooring, granite worktops, black floors, black worktops, a floating vanity unit and a vessel sink.
Medium sized contemporary cloakroom in Other with flat-panel cabinets, black cabinets, a wall mounted toilet, black and white tiles, porcelain tiles, marble flooring, granite worktops, black floors, black worktops, a floating vanity unit and a vessel sink.

Large classic cloakroom in Los Angeles with shaker cabinets, black cabinets, blue walls, a submerged sink, black floors, black worktops and a built in vanity unit.
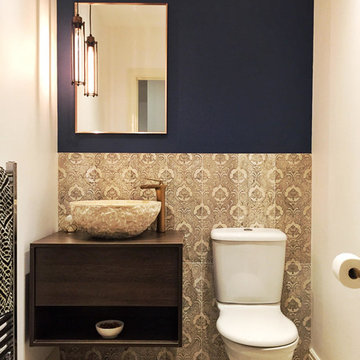
AFTER
Designed by ShilpAtelier Interiors Ltd.
(c) Shilpa Bhatnagar 2017
This is an example of a small mediterranean cloakroom in Other with flat-panel cabinets, dark wood cabinets, a one-piece toilet, blue walls and brown worktops.
This is an example of a small mediterranean cloakroom in Other with flat-panel cabinets, dark wood cabinets, a one-piece toilet, blue walls and brown worktops.
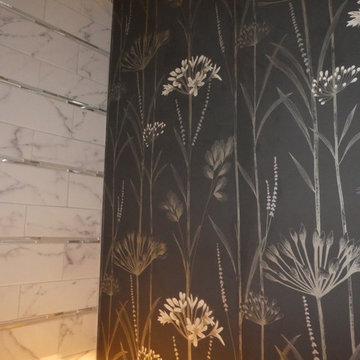
Photo of a medium sized eclectic cloakroom in San Francisco with flat-panel cabinets, dark wood cabinets, multi-coloured walls, a vessel sink, quartz worktops, black floors and brown worktops.

When the house was purchased, someone had lowered the ceiling with gyp board. We re-designed it with a coffer that looked original to the house. The antique stand for the vessel sink was sourced from an antique store in Berkeley CA. The flooring was replaced with traditional 1" hex tile.
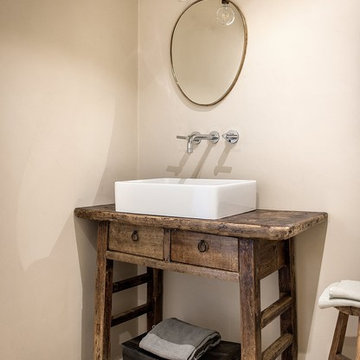
Une belle petite console à tiroirs ancienne accueille la vasque dans la salle de bain. Il suffit de percer un trou pour faire passer la canalisation. Un tabouret en bois ancien complète l'ensemble.
A beautiful old drawer console has been turned into a washstand, thanks to a hole drilled into the top and the back in order to evacuate the water. A matching rustic stool completes the picture.
Photos Dimora delle Balze
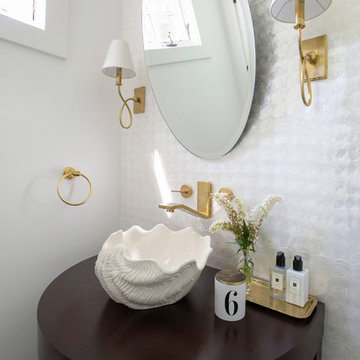
Costas Picadas
Inspiration for a traditional cloakroom in New York with white walls, a vessel sink, wooden worktops and brown worktops.
Inspiration for a traditional cloakroom in New York with white walls, a vessel sink, wooden worktops and brown worktops.
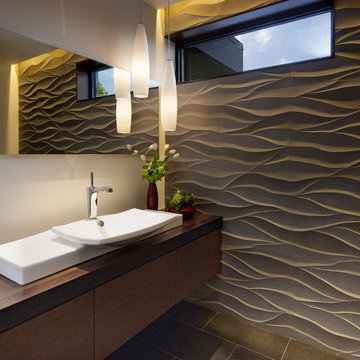
Jim Bartsch
Photo of a contemporary cloakroom in Denver with a vessel sink, flat-panel cabinets, dark wood cabinets, wooden worktops, grey tiles and brown worktops.
Photo of a contemporary cloakroom in Denver with a vessel sink, flat-panel cabinets, dark wood cabinets, wooden worktops, grey tiles and brown worktops.
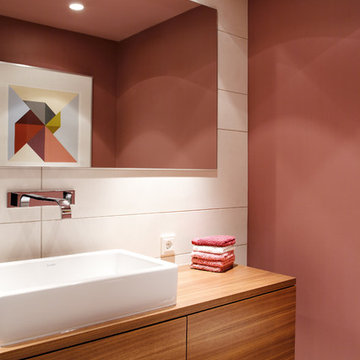
FOTOGRAFIE/PHOTOGRAPHY
Zooey Braun
Römerstr. 51
70180 Stuttgart
T +49 (0)711 6400361
F +49 (0)711 6200393
zooey@zooeybraun.de
Design ideas for a medium sized contemporary cloakroom in Stuttgart with a vessel sink, flat-panel cabinets, medium wood cabinets, pink walls, white tiles, wooden worktops and brown worktops.
Design ideas for a medium sized contemporary cloakroom in Stuttgart with a vessel sink, flat-panel cabinets, medium wood cabinets, pink walls, white tiles, wooden worktops and brown worktops.
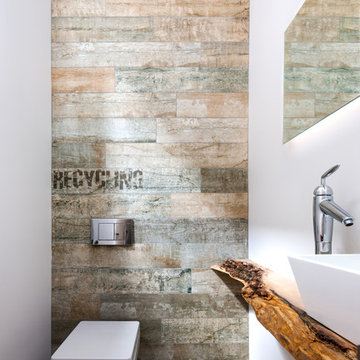
This is an example of a contemporary cloakroom in Toronto with a vessel sink, wooden worktops, a wall mounted toilet, white walls and brown worktops.
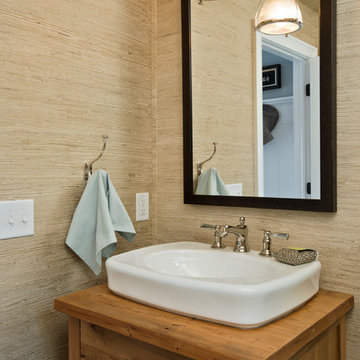
Randall Perry Photography
Lower Level Bathroom: Pottery Barn Classic Single Sink Console, countertop included
Design ideas for a classic cloakroom in New York with a vessel sink and brown worktops.
Design ideas for a classic cloakroom in New York with a vessel sink and brown worktops.

Custom modern farmhouse featuring thoughtful architectural details.
Design ideas for a large rural cloakroom in DC Metro with medium wood cabinets, a built-in sink, wooden worktops, brown worktops and a floating vanity unit.
Design ideas for a large rural cloakroom in DC Metro with medium wood cabinets, a built-in sink, wooden worktops, brown worktops and a floating vanity unit.
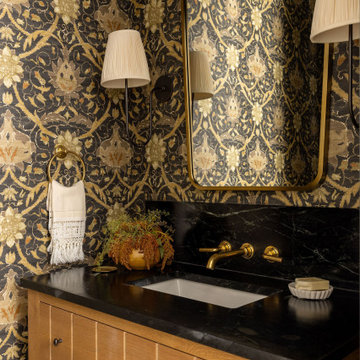
custom cabinetry, custom cabinets, european decor, european design, interior design details, moody interior, timeless decor, timeless design, timeless interiors

Il progetto di affitto a breve termine di un appartamento commerciale di lusso. Cosa è stato fatto: Un progetto completo per la ricostruzione dei locali. L'edificio contiene 13 appartamenti simili. Lo spazio di un ex edificio per uffici a Milano è stato completamente riorganizzato. L'altezza del soffitto ha permesso di progettare una camera da letto con la zona TV e uno spogliatoio al livello inferiore, dove si accede da una scala graziosa. Il piano terra ha un ingresso, un ampio soggiorno, cucina e bagno. Anche la facciata dell'edificio è stata ridisegnata. Il progetto è concepito in uno stile moderno di lusso.

Design ideas for a scandi cloakroom in Milan with beaded cabinets, light wood cabinets, a wall mounted toilet, grey tiles, mosaic tiles, blue walls, a vessel sink, wooden worktops, beige floors, brown worktops and a floating vanity unit.

Powder room featuring hickory wood vanity, black countertops, gold faucet, black geometric wallpaper, gold mirror, and gold sconce.
Large classic cloakroom in Grand Rapids with recessed-panel cabinets, light wood cabinets, black walls, a submerged sink, engineered stone worktops, black worktops, a freestanding vanity unit and wallpapered walls.
Large classic cloakroom in Grand Rapids with recessed-panel cabinets, light wood cabinets, black walls, a submerged sink, engineered stone worktops, black worktops, a freestanding vanity unit and wallpapered walls.
Cloakroom with Black Worktops and Brown Worktops Ideas and Designs
8